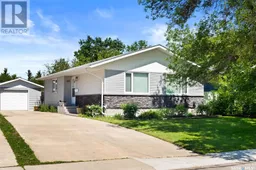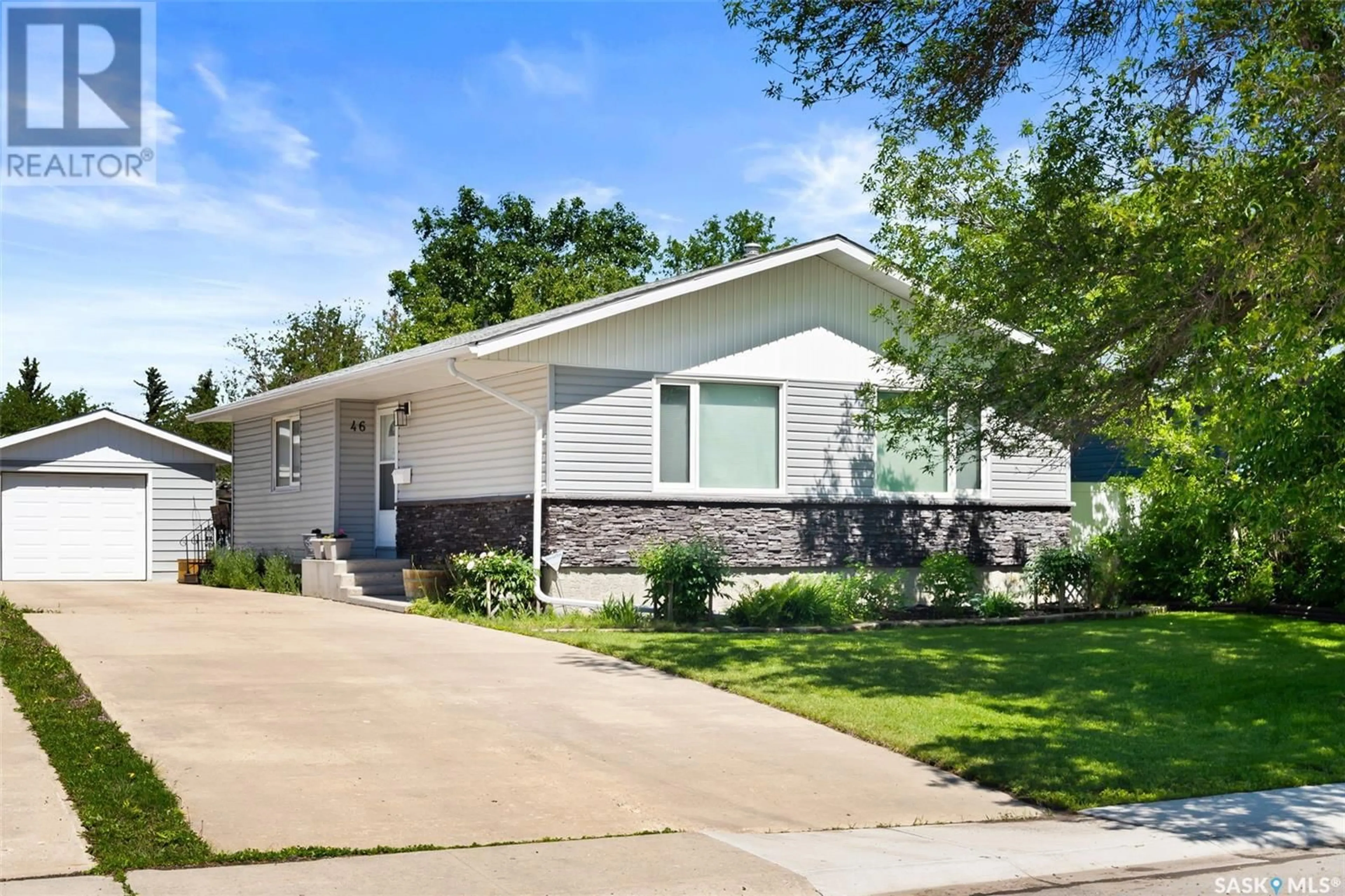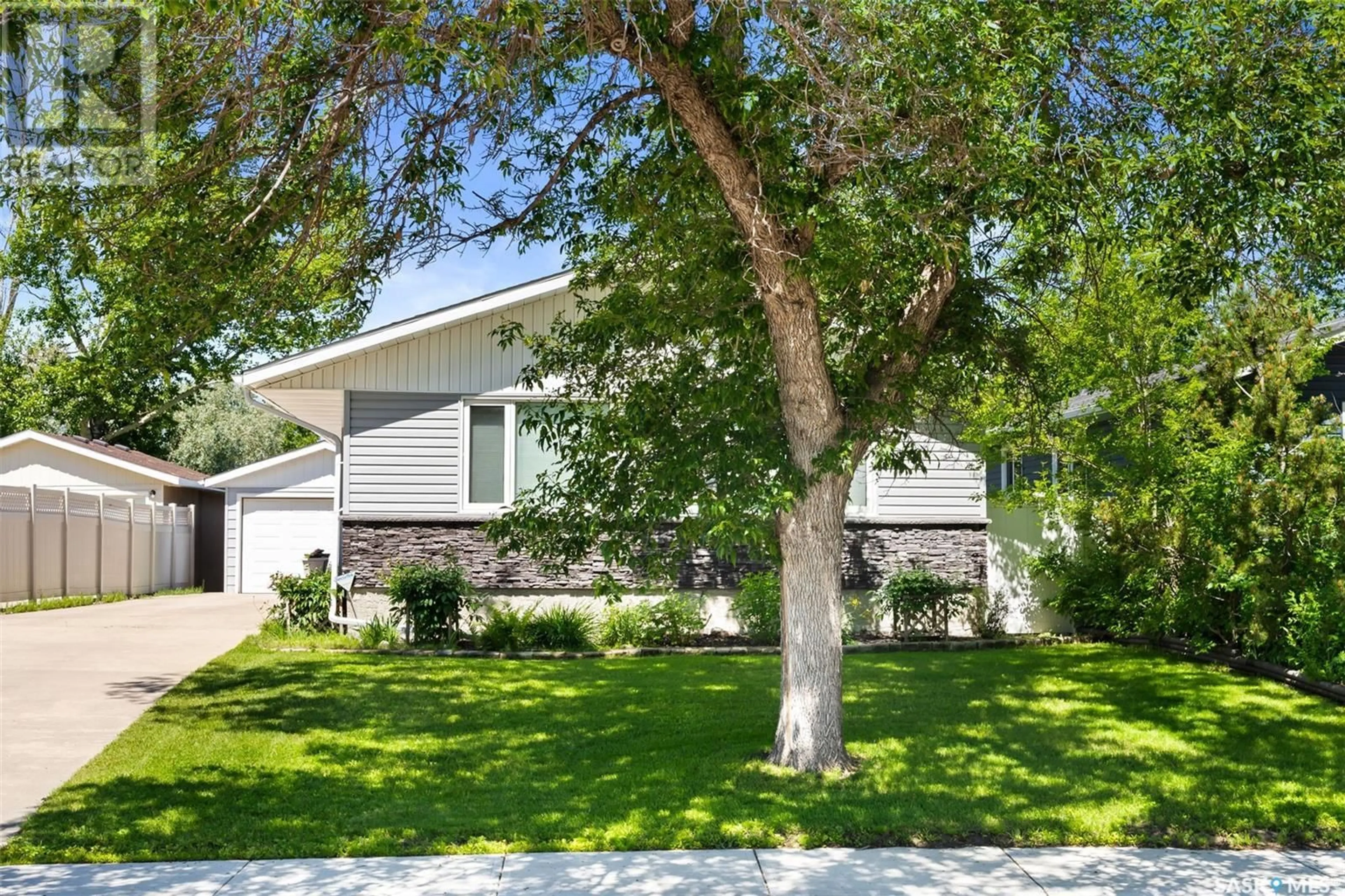46 Petersmeyer STREET, Regina, Saskatchewan S4R7P7
Contact us about this property
Highlights
Estimated ValueThis is the price Wahi expects this property to sell for.
The calculation is powered by our Instant Home Value Estimate, which uses current market and property price trends to estimate your home’s value with a 90% accuracy rate.Not available
Price/Sqft$317/sqft
Days On Market22 days
Est. Mortgage$1,396/mth
Tax Amount ()-
Description
Welcome to this inviting family home nestled in the desirable Argyle Park neighborhood, offering convenience and comfort for everyday living. Situated close to parks, shopping centers, schools, and with easy access to the ring road, this location ensures both convenience and tranquility. Upon entering, you are greeted by a spacious and bright front living room, perfect for relaxing or entertaining guests. The eat-in kitchen boasts ample cupboard space, providing functionality and convenience for meal preparation. The main floor features three generous bedrooms, each offering comfort and privacy, complemented by a main 4-piece bathroom and plenty of storage space throughout. The lower level of the home is fully finished, featuring a versatile recreation room ideal for family gatherings or a home theater setup. Additional storage and laundry space ensure practicality, while a convenient half bath adds further convenience. Outside, the property shines with its fully landscaped yard adorned with beautiful floral arrangements and a deck, offering a serene retreat for outdoor enjoyment. A detached single and half garage provide ample space for parking and storage needs. Don’t miss out on the opportunity to call this well-maintained and family-oriented home yours. Schedule your viewing today and envision yourself living in this wonderful community of Argyle Park. (id:39198)
Property Details
Interior
Features
Basement Floor
Other
19'9 x 11'11Other
17'9 x 9'9Den
11'5 x 9'52pc Bathroom
6'0 x 6'3Property History
 34
34

