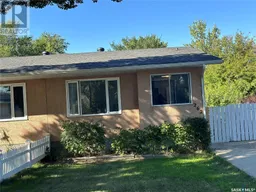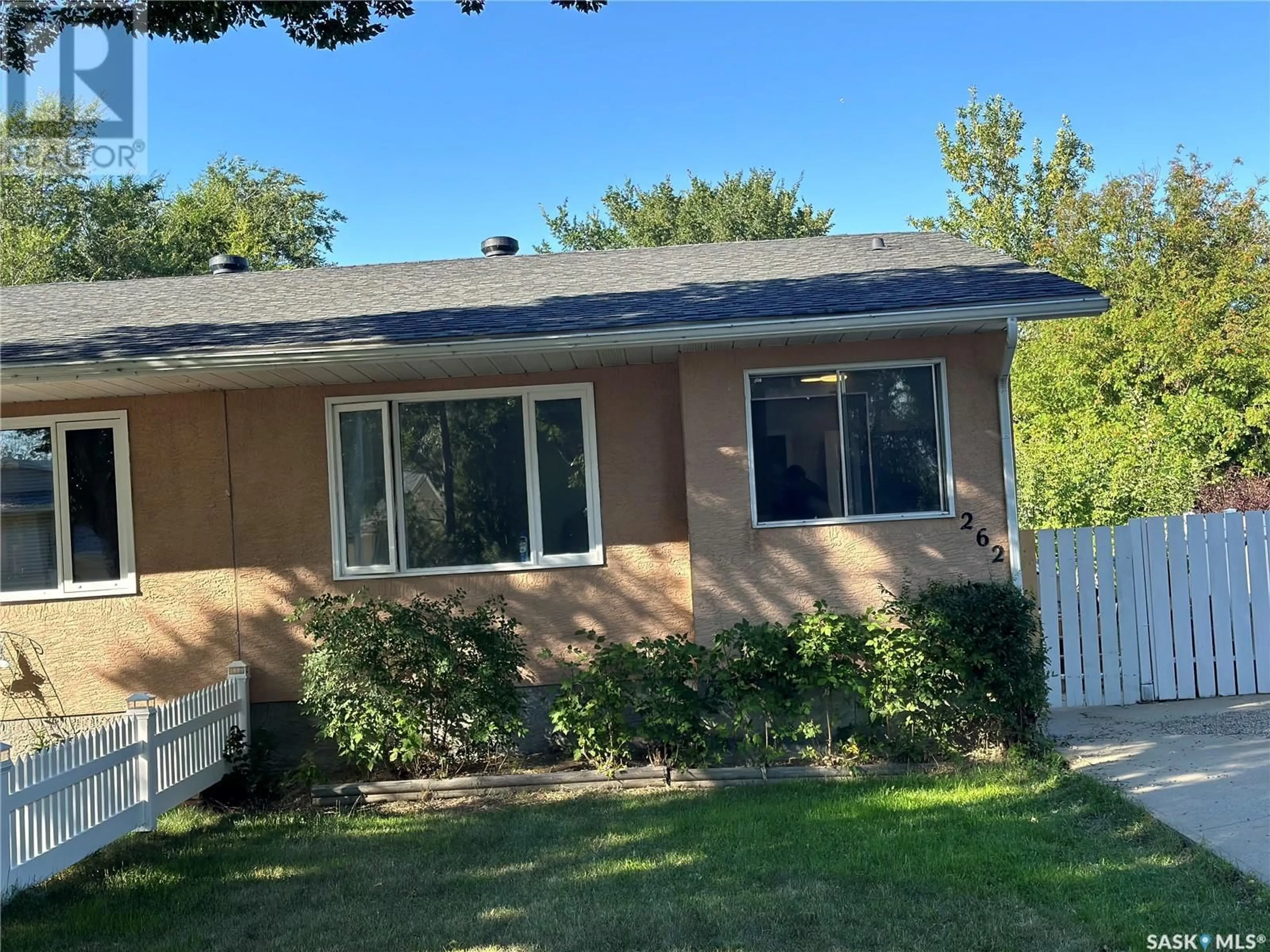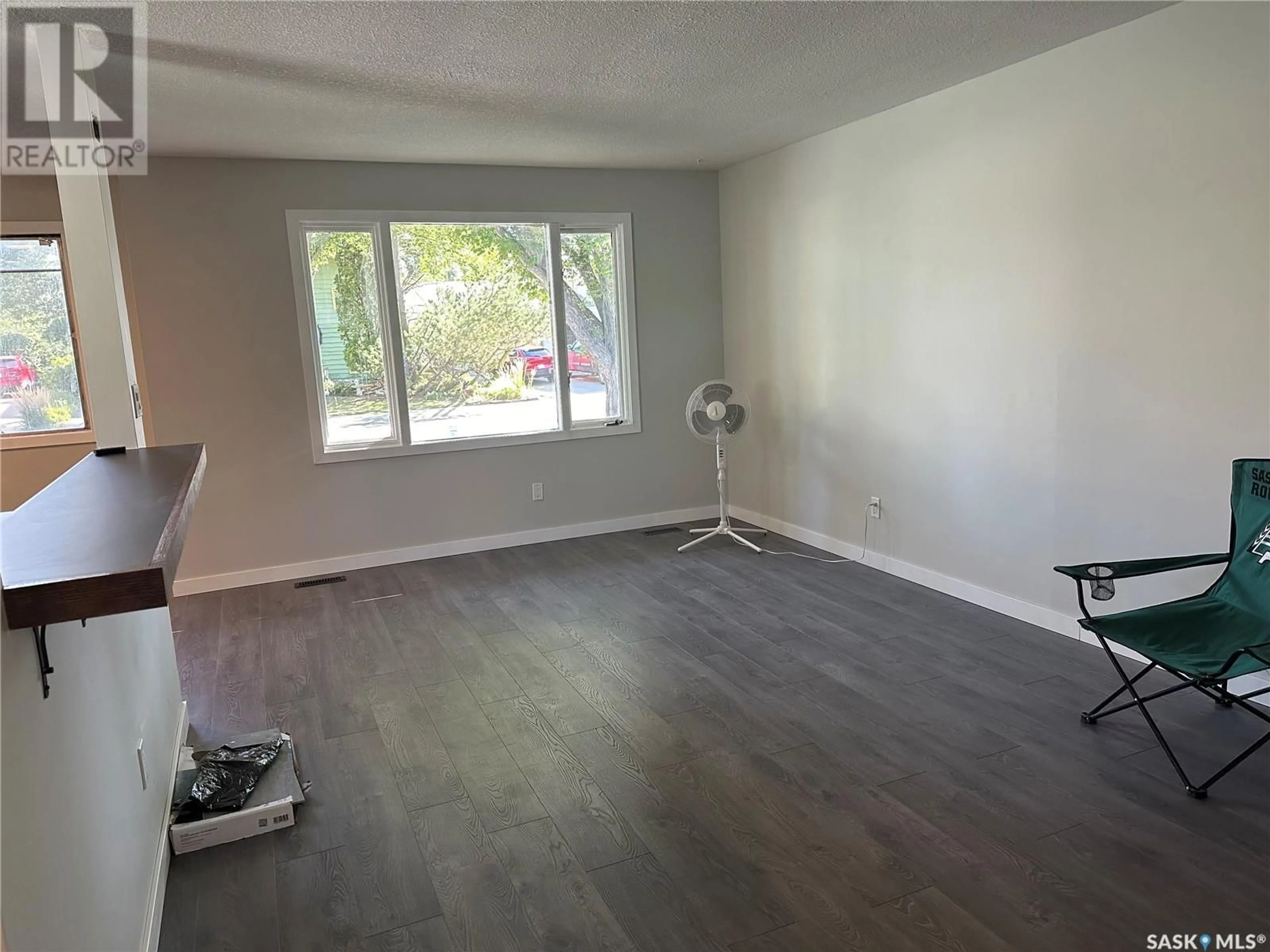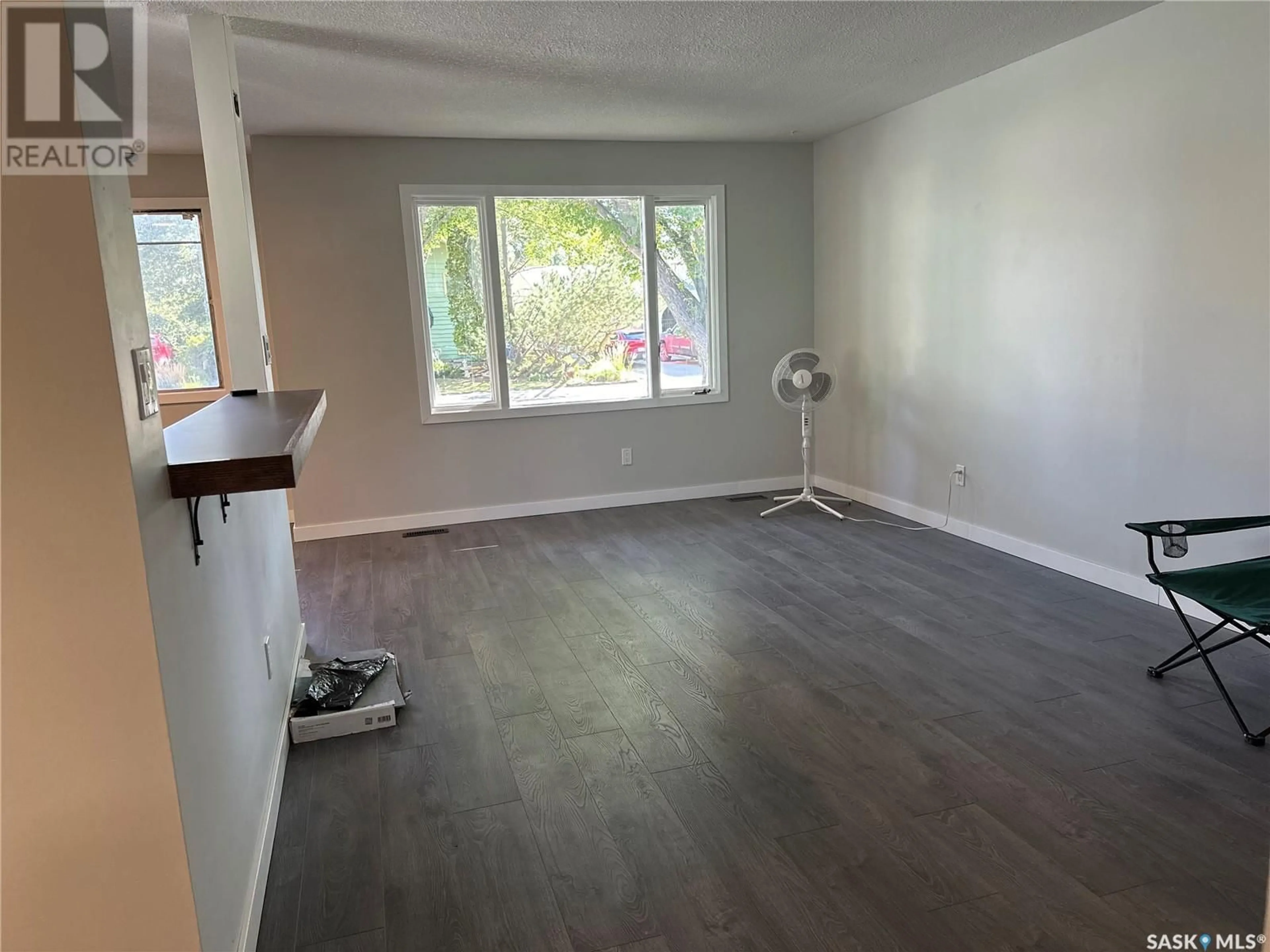262 TRIFUNOV CRESCENT, Regina, Saskatchewan S4R7C9
Contact us about this property
Highlights
Estimated ValueThis is the price Wahi expects this property to sell for.
The calculation is powered by our Instant Home Value Estimate, which uses current market and property price trends to estimate your home’s value with a 90% accuracy rate.Not available
Price/Sqft$239/sqft
Est. Mortgage$923/mth
Tax Amount ()-
Days On Market26 days
Description
Welcome to this recently updated half-duplex! This charming home offers 3 spacious bedrooms on the upper floor, accompanied by a full bathroom, a large living room, and a cozy eat-in kitchen. The entire main floor features updated flooring, and the kitchen boasts brand-new cabinets, countertops, and an eat-up bar, perfect for casual dining. Some windows have been replaced, with the remaining ones on order for installation. The basement has been upgraded with a new T-bar ceiling, modern lighting, and plush carpeting, creating a comfortable and inviting family room. The exterior features a modern stucco finish and new steps and deck, completed this year. The yard is mostly enclosed with vinyl fencing and includes a large shed for extra storage. Situated across from a beautiful park and close to schools and northwest-end shopping, this home is perfectly located for convenience and recreation. This home is a must-see! (id:39198)
Property Details
Interior
Features
Basement Floor
Other
17 ft x 17 ftExterior
Parking
Garage spaces 2
Garage type Parking Space(s)
Other parking spaces 0
Total parking spaces 2
Property History
 20
20


