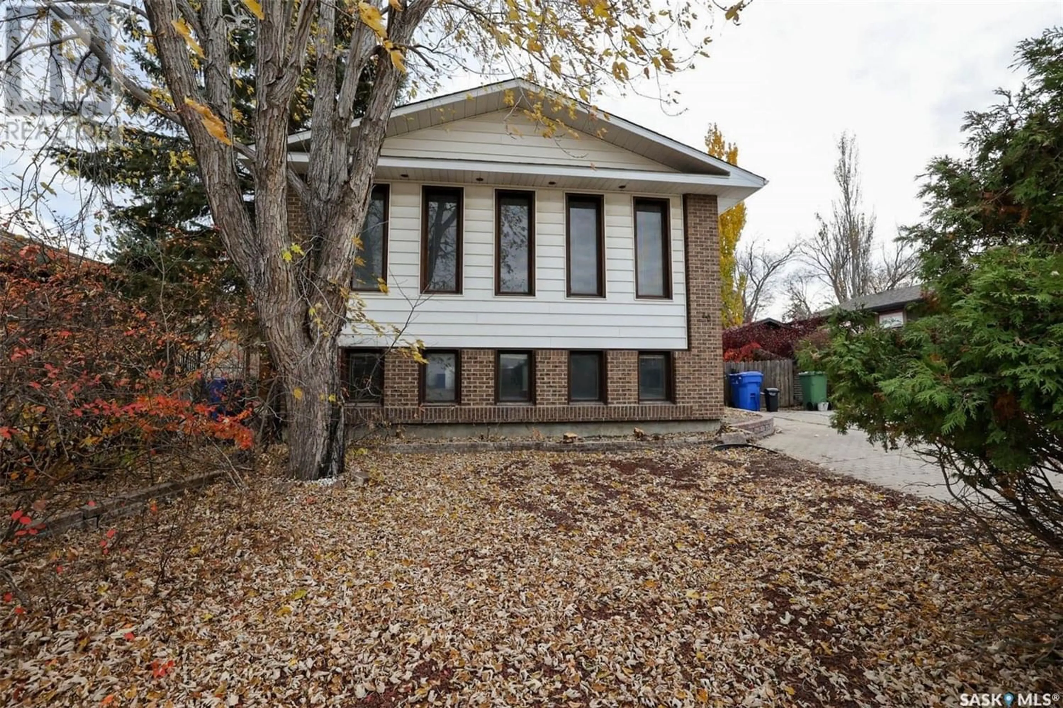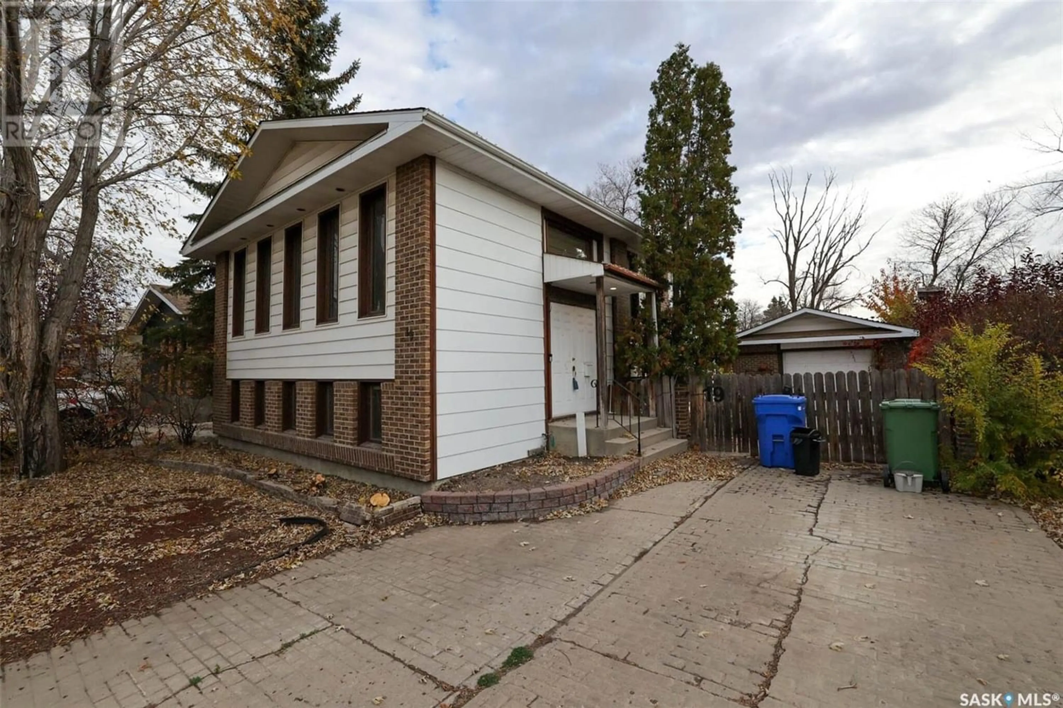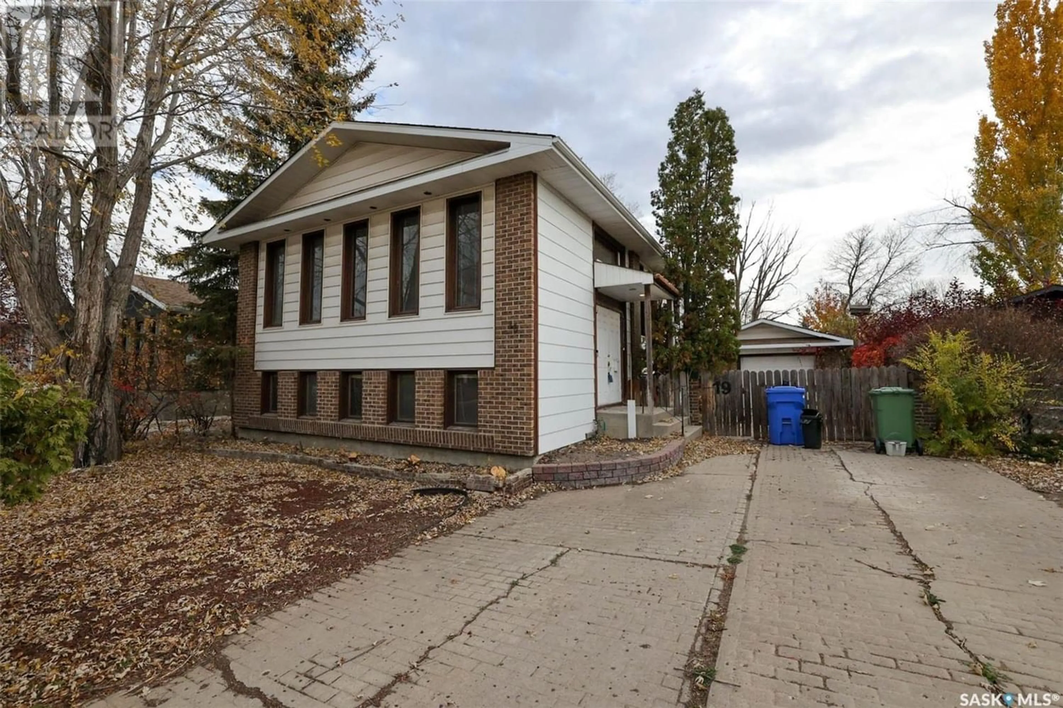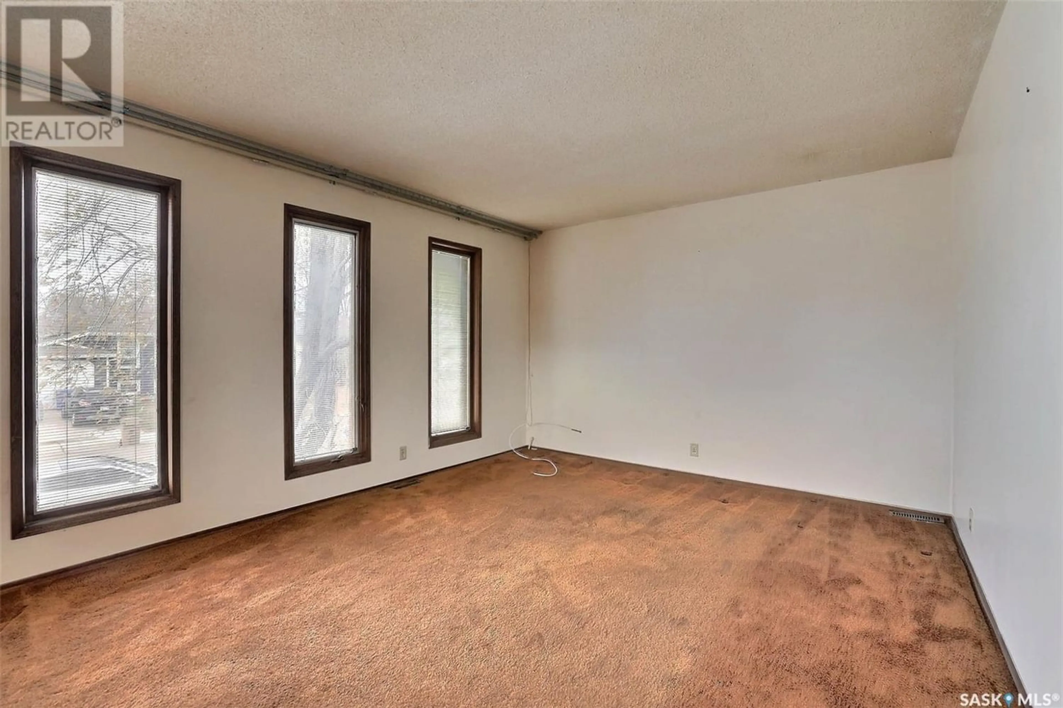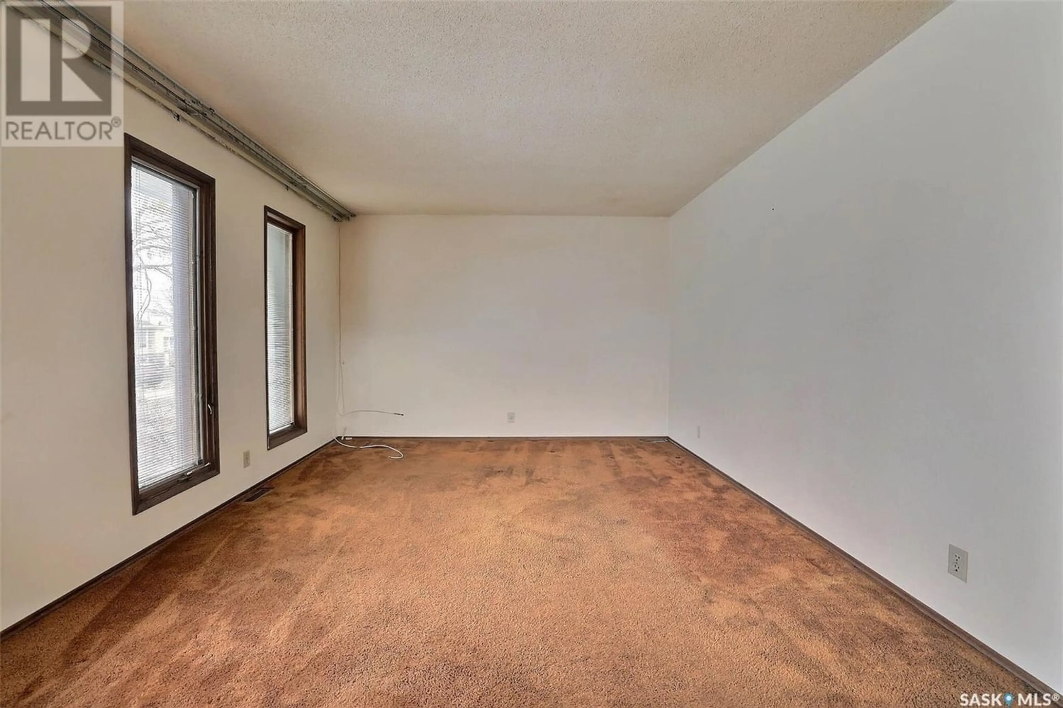19 Salemka CRESCENT, Regina, Saskatchewan S4R7R9
Contact us about this property
Highlights
Estimated ValueThis is the price Wahi expects this property to sell for.
The calculation is powered by our Instant Home Value Estimate, which uses current market and property price trends to estimate your home’s value with a 90% accuracy rate.Not available
Price/Sqft$248/sqft
Est. Mortgage$1,095/mo
Tax Amount ()-
Days On Market1 year
Description
Welcome to 19 Salemka Cres. in the family neighbourhood of Argyle Park. This home offers good space for anyone looking to own their own home. Spacious living room with lots of west facing windows, great space for families. The dining room has built in cabinets to add to the kitchen storage. Good working space in this kitchen with lots of cabinets with all appliances including the stand up freezer. Down the hall are 2 bedrooms, the primary room has access to the 4pc bathroom. To the back of the house is a handy sun room which provides a cozy space to enjoy TV or bird watching, a gas fireplace adds that extra warmth for cooler months. The lower level has more space for a family to hang out and have added comfort with the gas fireplace glowing. Two other bedrooms and a 3pc bathroom complete the area. A large laundry/utility room has a sink and laundry shutte. The garage has been used as a shop in the past, with a sub electrical panel & 220 plug. Also a little shop/shed is built under the deck. Some past updates over the years included, shingles on the house 2012, furnace approx. 2010-12, AC 2008. This home is ready for a new family to make it their own. Call your Realtor for a viewing. (id:39198)
Property Details
Interior
Features
Basement Floor
Other
19' 2 x 12' 13pc Bathroom
Bedroom
12' 3 x 11' 3Laundry room
11'2 x 9'7Property History
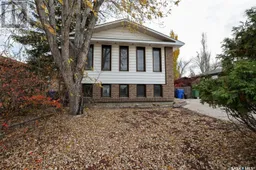 46
46
