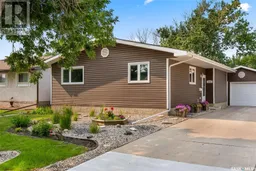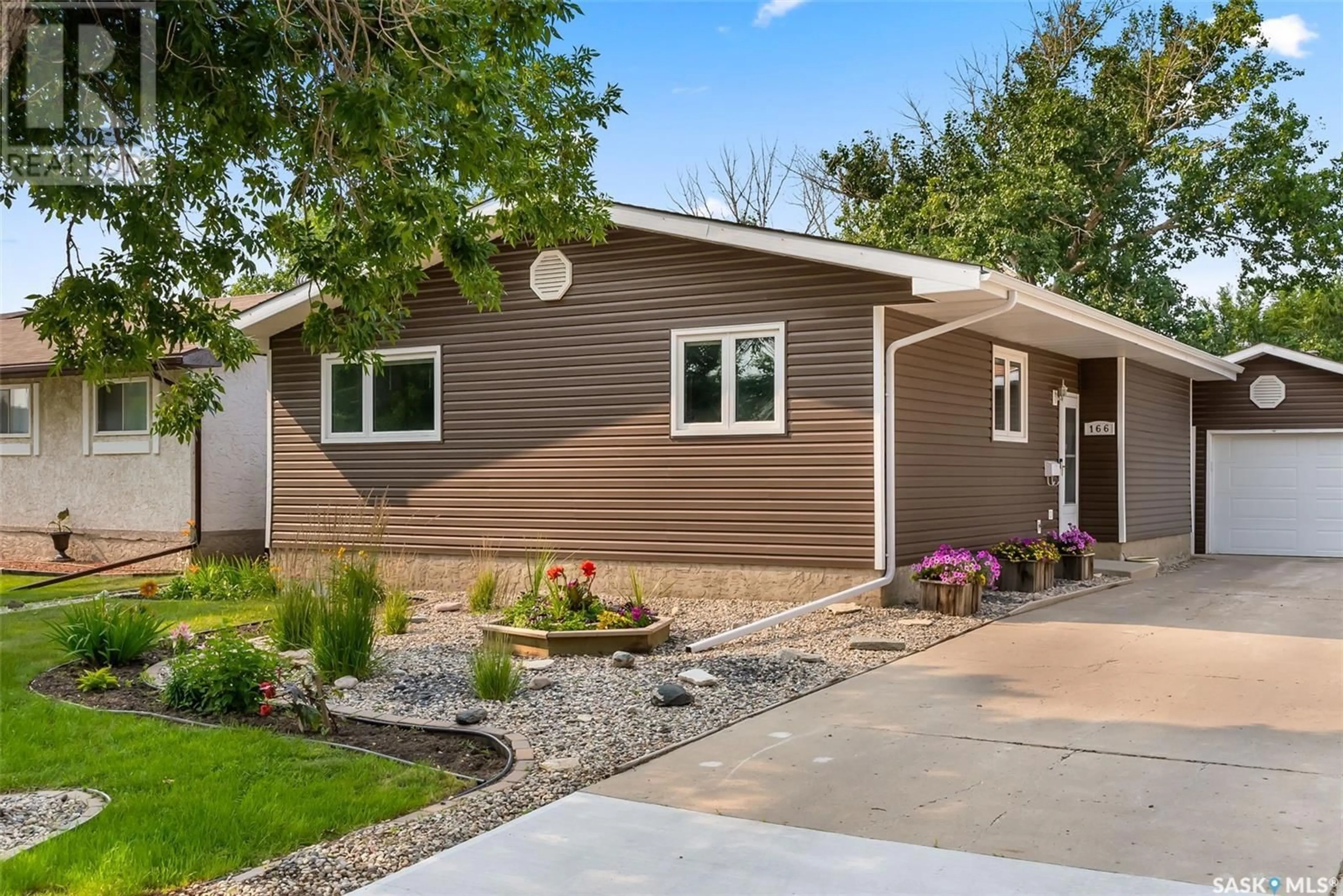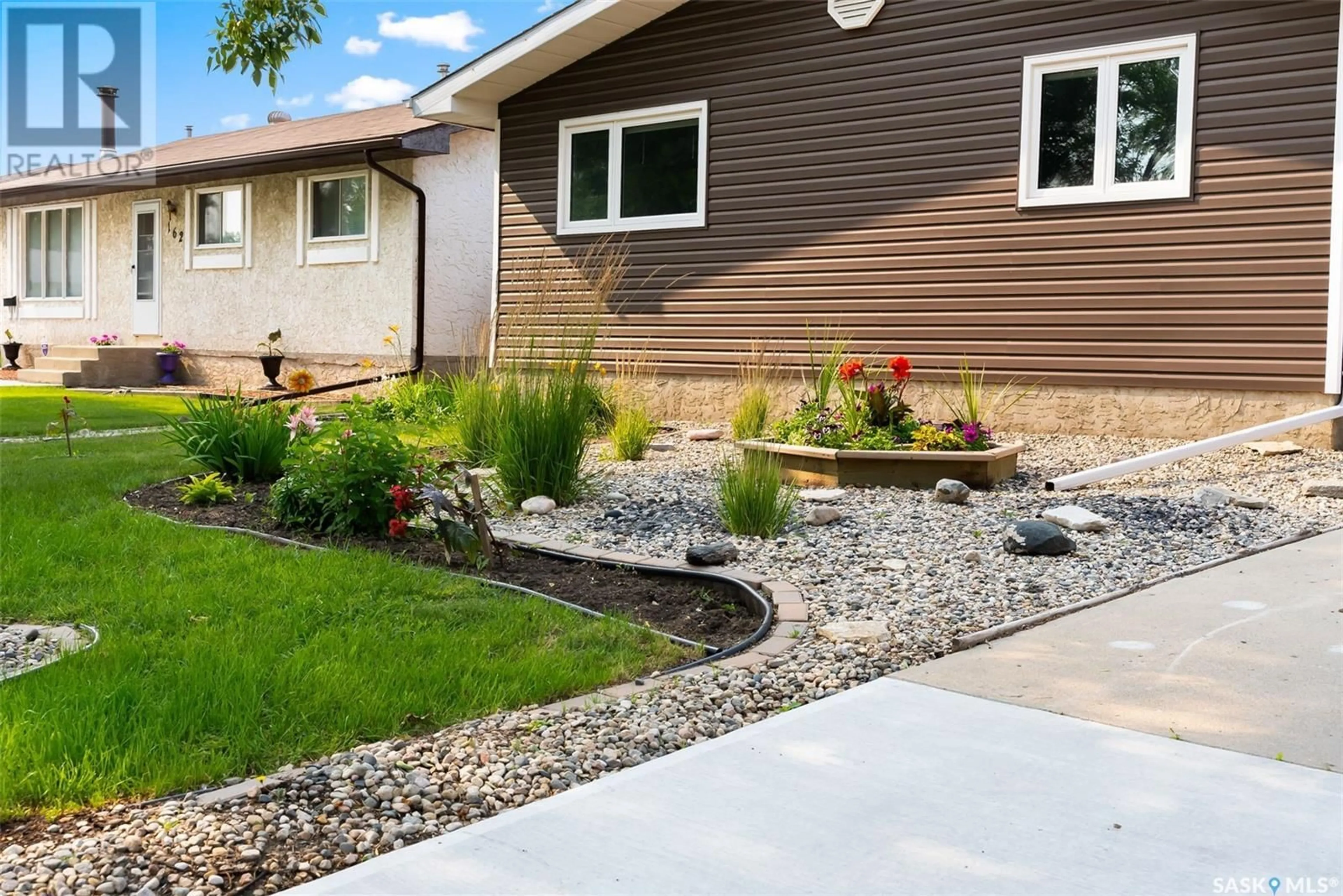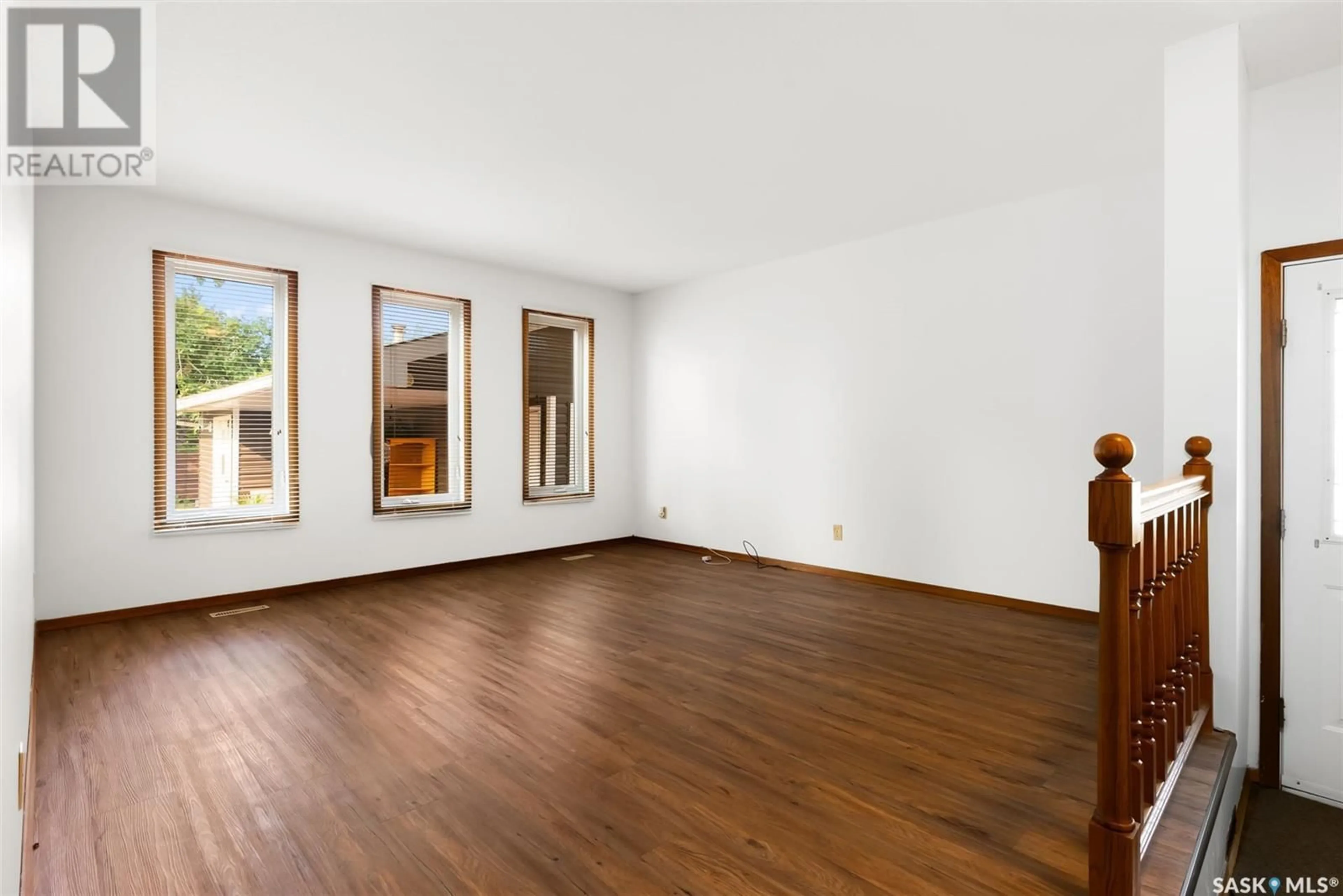166 Vernon CRESCENT, Regina, Saskatchewan S4R7P5
Contact us about this property
Highlights
Estimated ValueThis is the price Wahi expects this property to sell for.
The calculation is powered by our Instant Home Value Estimate, which uses current market and property price trends to estimate your home’s value with a 90% accuracy rate.Not available
Price/Sqft$294/sqft
Days On Market9 days
Est. Mortgage$1,417/mth
Tax Amount ()-
Description
For nearly 40 years this home has been loved and incredibly well maintained by the sellers. Now they are ready to see this house find a new family to call it home. It is situated on a quiet street on a large 7145 square foot lot in Argyle Park. As you enter the home you will find the spacious family room with updated luxury vinyl plank flooring that is the perfect room to gather with family and friends. The kitchen has been incredibly well thought out with an added built-in dishwasher, tile backsplash, pantry closet, and a handy lower flip up counter that is great for the kids. From the dining room you have garden door access to the large rear deck where you can grill or soak up the sunshine. There are three bedrooms on the main level with a 4 piece main bathroom and a 3 piece ensuite off of the primary bedroom. The basement has been partially developed giving you even more living space. The luxury vinyl plank continues throughout the family room and into the den with french doors. You will also have ample room for storage and a workshop/hobby room. The single detached garage that is insulated and drywalled. An extra bonus is the 12x20ft workshop for the hobbyist or additional storage for your toy, bikes, etc. There is an overhang on the side of the garage with a patio to give you some shade. Don't miss the garden area at the back of the lot! (id:39198)
Property Details
Interior
Features
Basement Floor
Den
10 ft ,3 in x 8 ft ,2 inFamily room
23 ft x 10 ft ,8 in3pc Bathroom
Workshop
12 ft ,8 in x 10 ft ,7 inProperty History
 38
38


