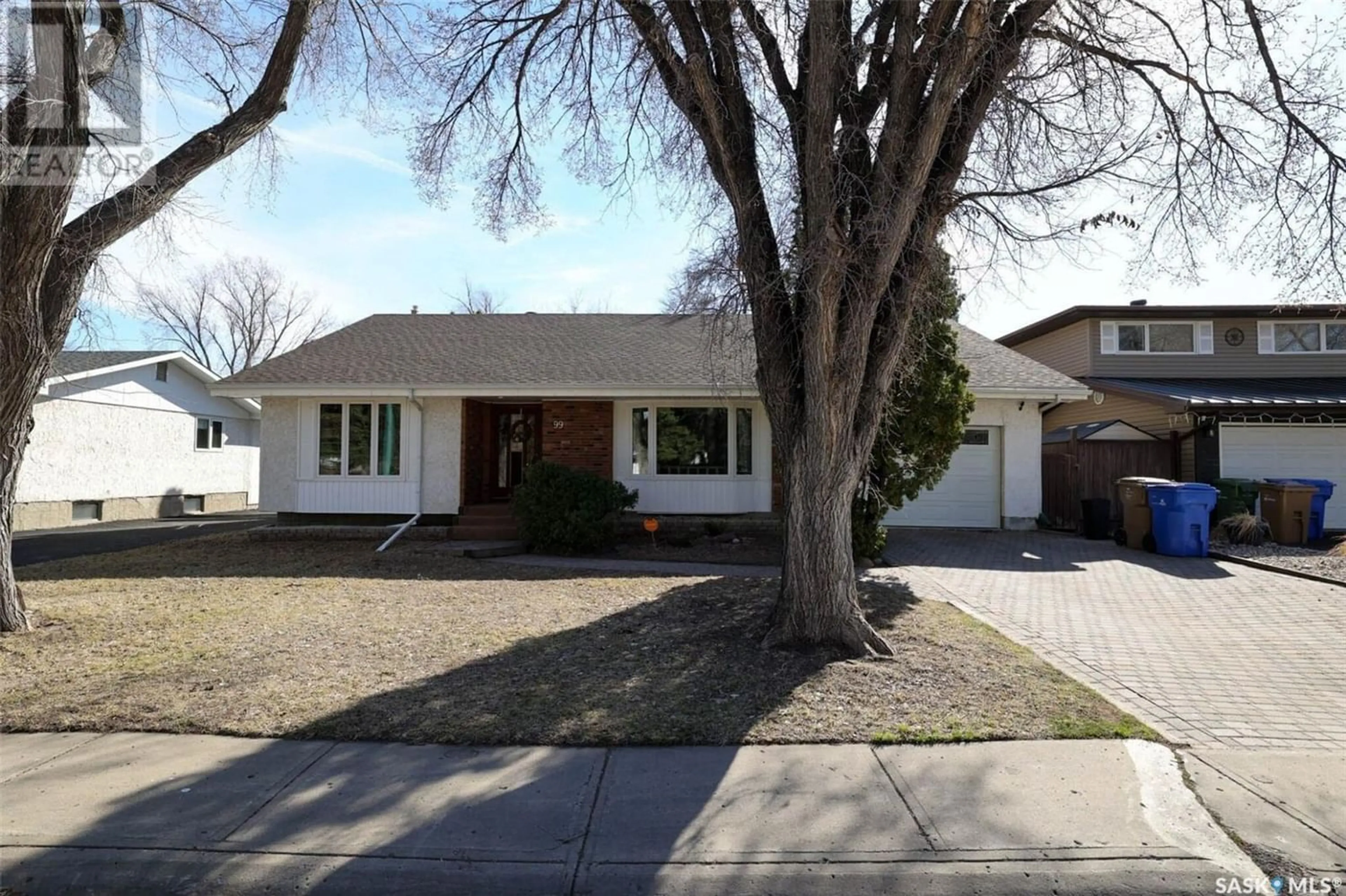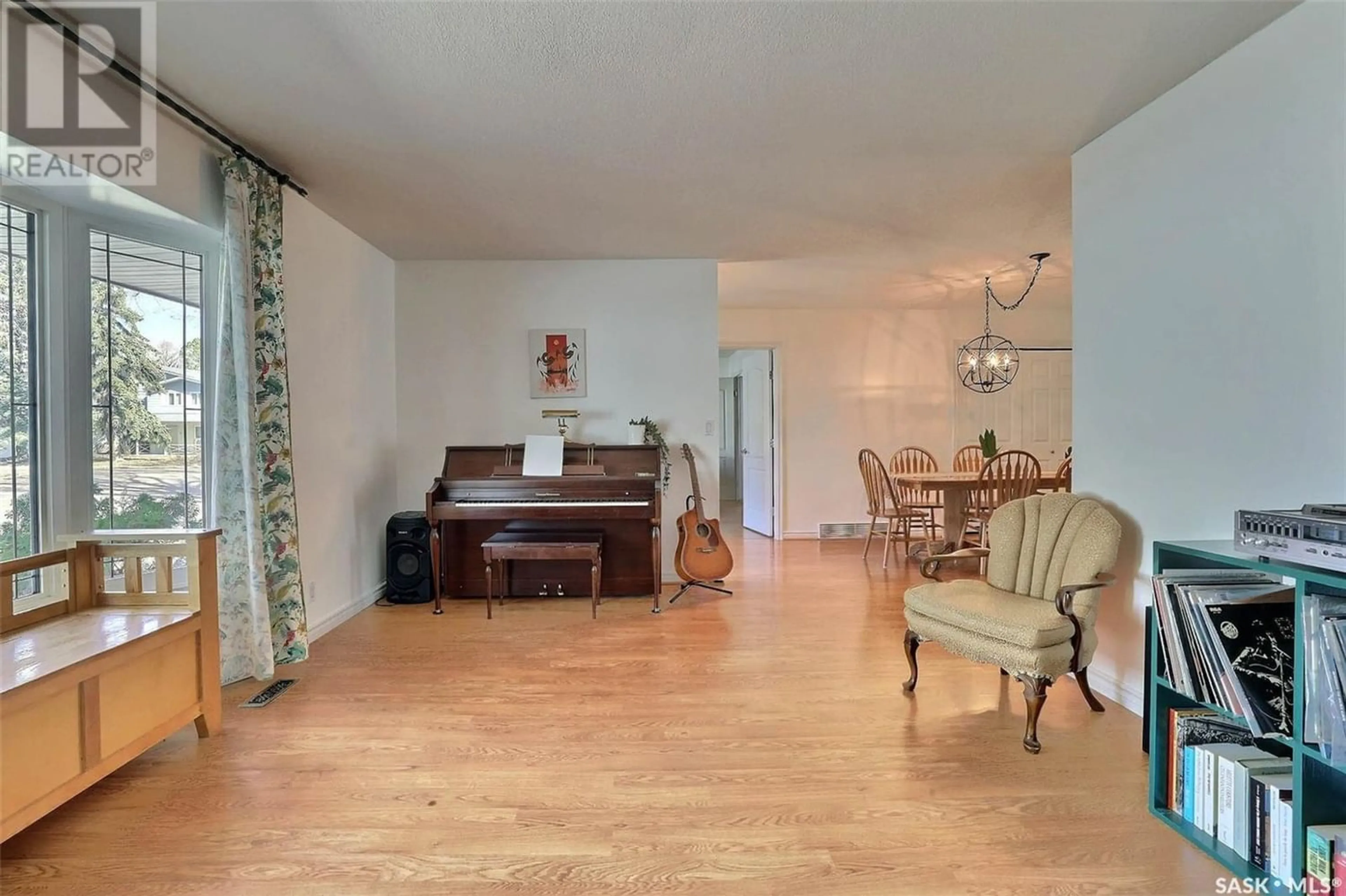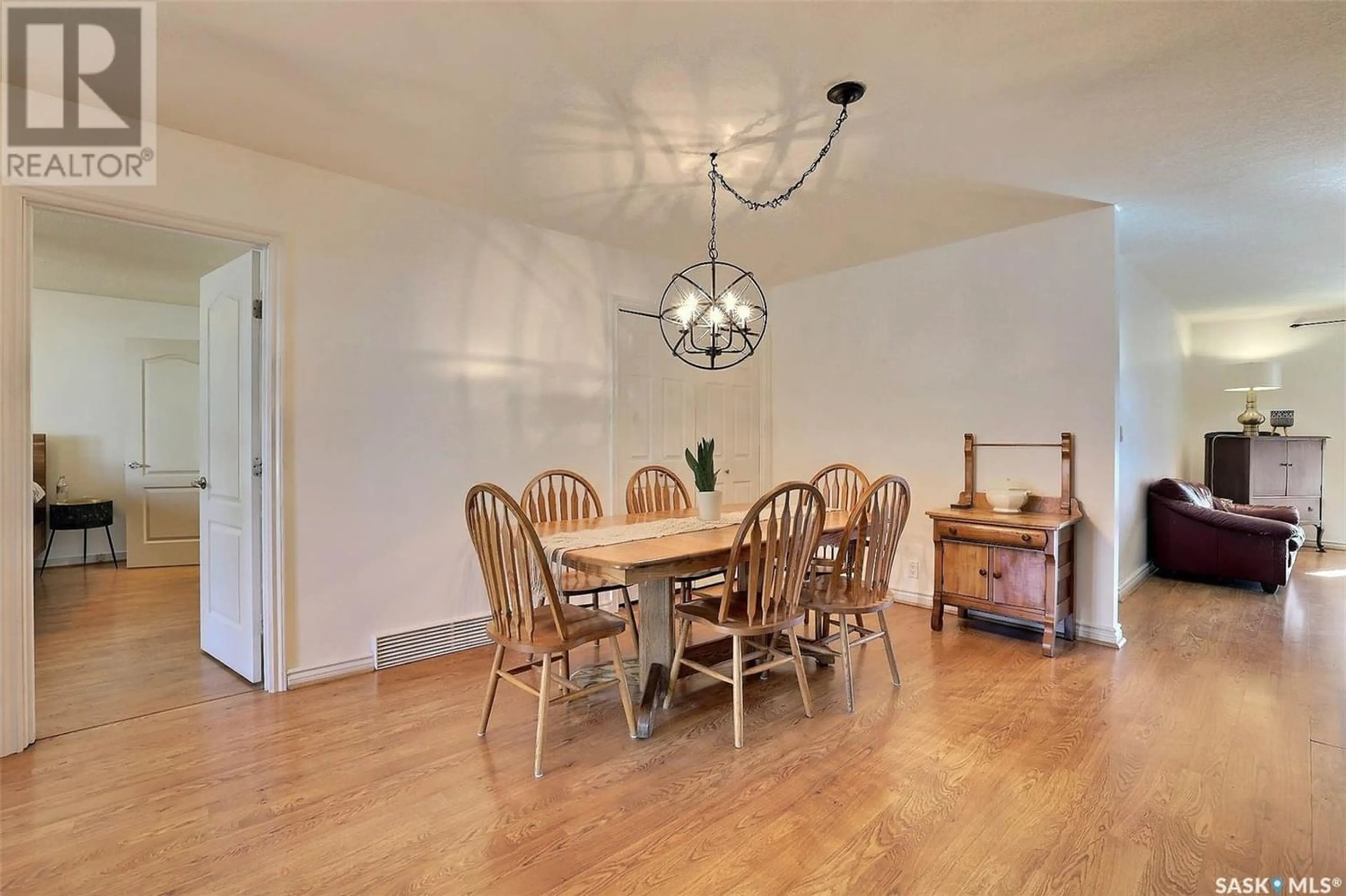99 Arlington STREET, Regina, Saskatchewan S4S3H9
Contact us about this property
Highlights
Estimated ValueThis is the price Wahi expects this property to sell for.
The calculation is powered by our Instant Home Value Estimate, which uses current market and property price trends to estimate your home’s value with a 90% accuracy rate.Not available
Price/Sqft$250/sqft
Est. Mortgage$1,717/mo
Tax Amount ()-
Days On Market267 days
Description
Welcome 99 Arlington St. This almost 1600sqft open concept bungalow features 4 bed (plus a den) and 3 baths located within easy walking distance to parks, elementary school, shopping, and many other south end amenities. Upgrades and improvements include all windows, shingles, complete kitchen renovation, landscaping and storage shed, some flooring and some paint. Large front foyer welcomes you as you enter the home. Formal living room space offers a large window overlooking the front yard. Beautiful updated custom kitchen includes loads of cupboards, tile flooring, large island, and granite countertops. Family room off the kitchen has patio doors leading to the mature fully fenced backyard space with a patio deck and new storage shed. Master bedroom includes a walk in closet and a 2 piece ensuite. Two additional bedrooms and a 4 piece bath complete the main level. Basement is developed with a huge rec room area, additional bedroom with a walk in closet, den, 3 piece bath, storage and laundry room. Tandem garage has direct entry to the house, and also opens up to the backyard for lane access, and RV parking space. Great opportunity to live in desirable Albert Park. (id:39198)
Property Details
Interior
Features
Basement Floor
Other
18' x 38'Bedroom
11' x 16'9Den
10'5 x 13'83pc Bathroom





