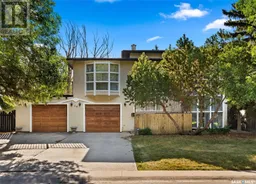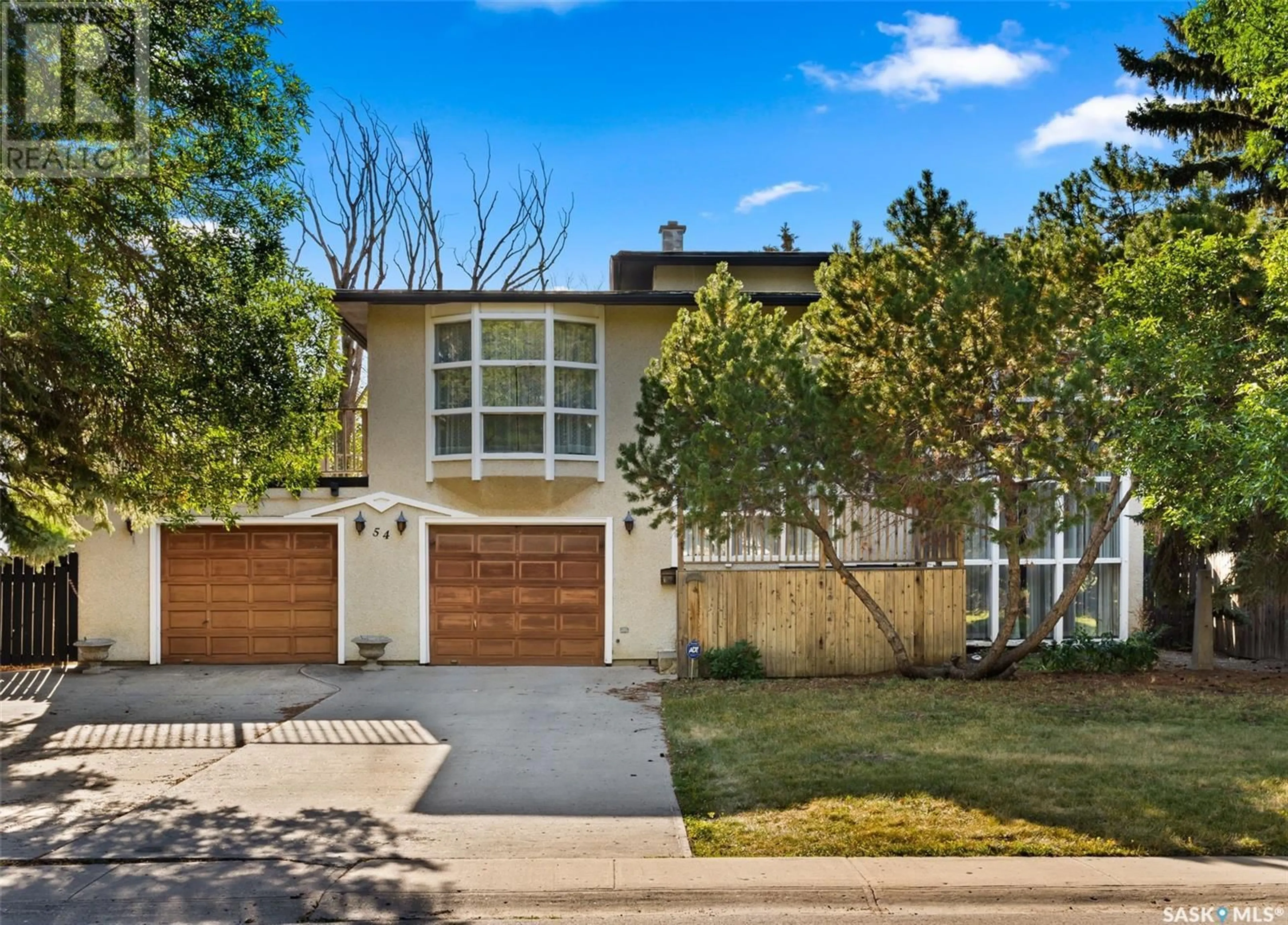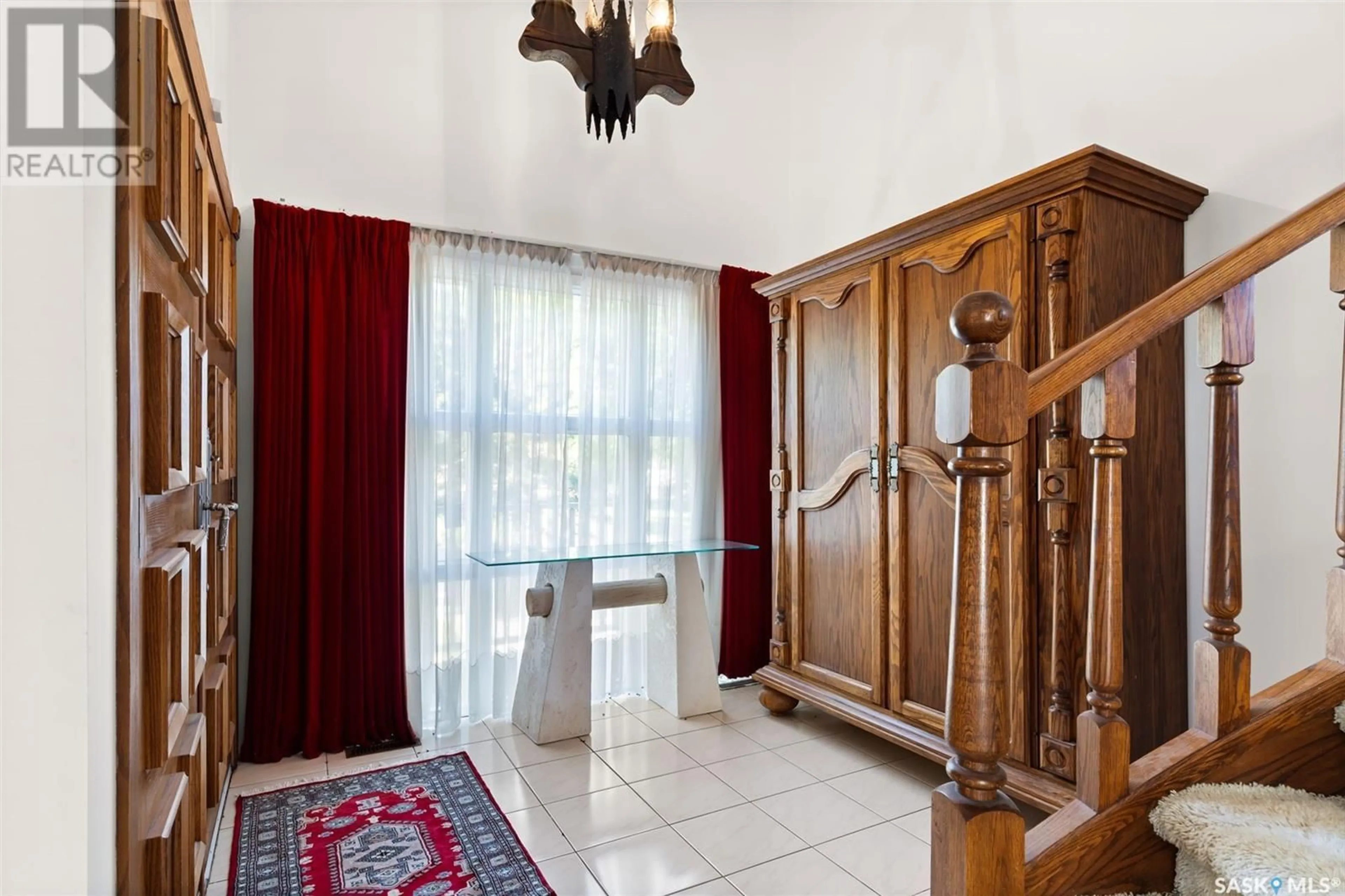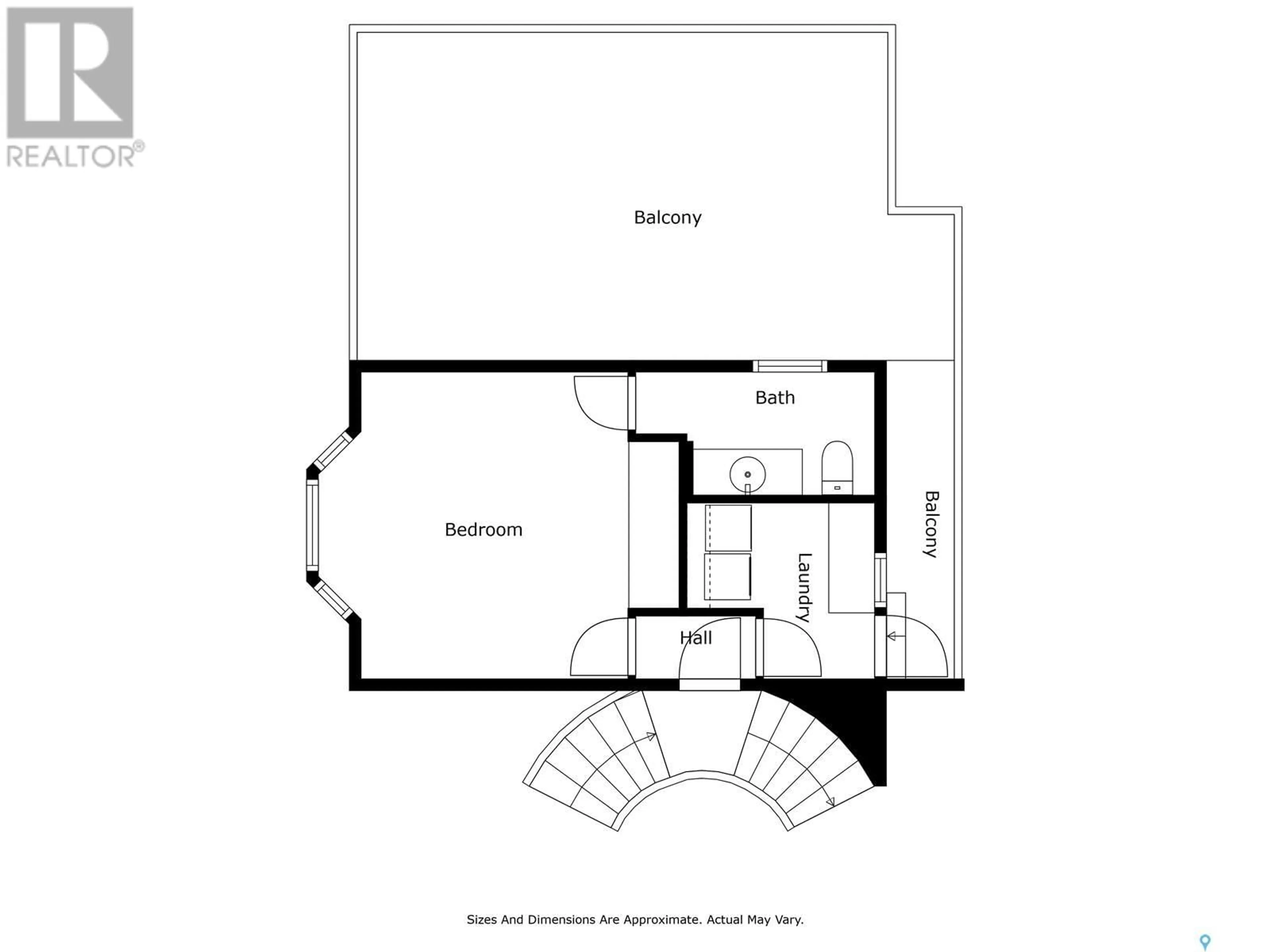54 Lowry PLACE, Regina, Saskatchewan S4S6C7
Contact us about this property
Highlights
Estimated ValueThis is the price Wahi expects this property to sell for.
The calculation is powered by our Instant Home Value Estimate, which uses current market and property price trends to estimate your home’s value with a 90% accuracy rate.Not available
Price/Sqft$344/sqft
Est. Mortgage$2,362/mo
Tax Amount ()-
Days On Market96 days
Description
Albert Park is a great South Regina neighbourhood with great schools, good access to amenities, and numerous parks. This home is located on quiet Lowry Place which is a small qul-de-sac of just 11 homes with a centre green space area. This home is not a cookie cutter home and has some great details that will make you fall in love. The living room has soaring ceilings with a floor to ceiling window that allows the natural light to flow in. The fireplace is surrounded by river rock that extends up to the second floor and down to the basement. The kitchen has been updated with granite countertops, tiled floors, and stainless steel appliances. It is from here that you will have access to the deck that looks over the rear yard. Completing the main level is the dining room and a 2pc powder room. Follow the curved staircase up the extra special next level and through the brick archway. Here you will find the primary bedroom with a hidden 2pc ensuite and the laundry room that has access to the upper balcony situated over the garage. Just a couple steps up and there are two additional bedrooms and a 4 piece main bathroom. The basement has been fully developed giving you an updated 3pc bathroom and a bedroom with an adjoining den/workshop area. The double attached garage is partitioned and provides lots of room for parking and for storage. This is a home with loads of potential that needs to be seen! (id:39198)
Property Details
Interior
Features
Second level Floor
Primary Bedroom
14 ft x 12 ft ,11 in2pc Ensuite bath
Laundry room
7 ft ,11 in x 5 ft ,6 inBedroom
11 ft ,8 in x 10 ftProperty History
 45
45


