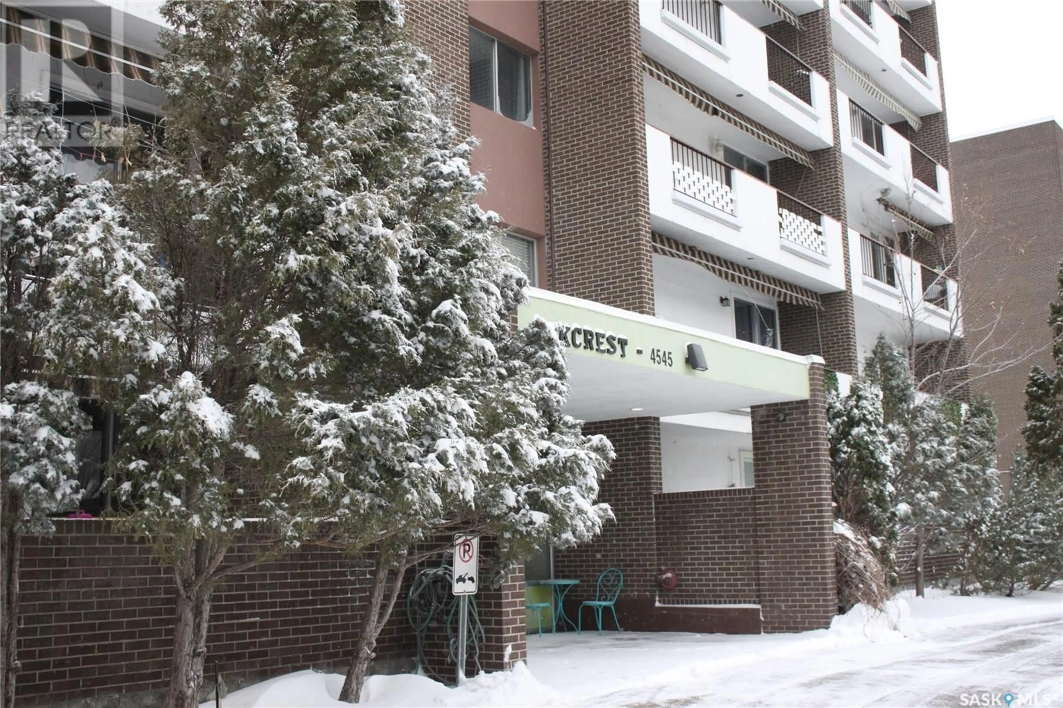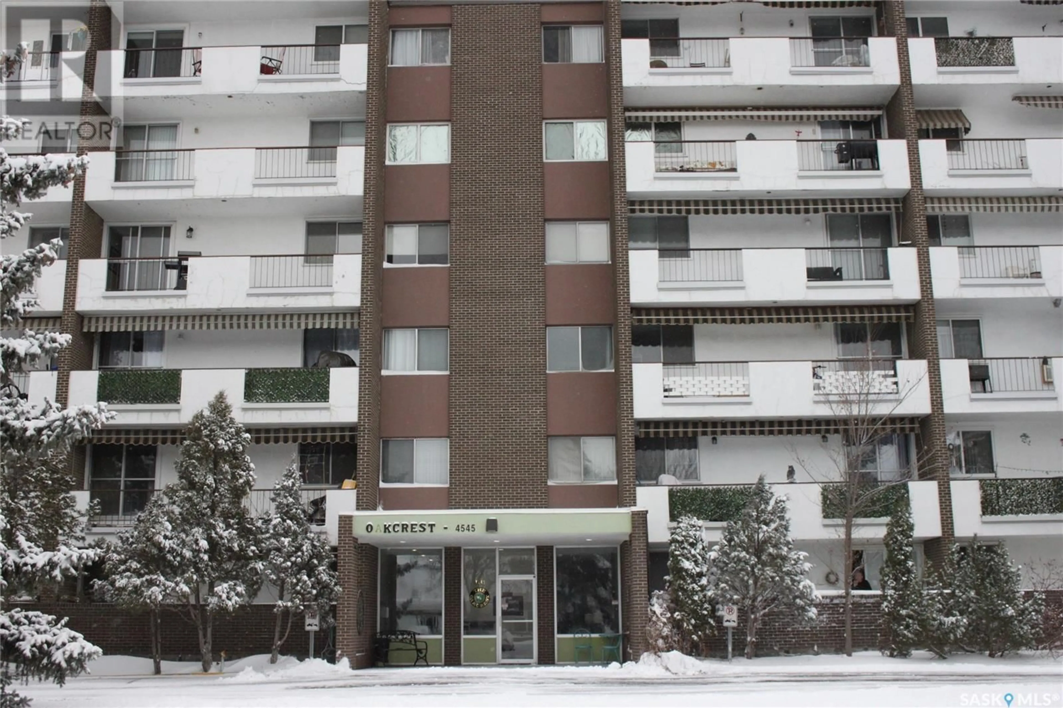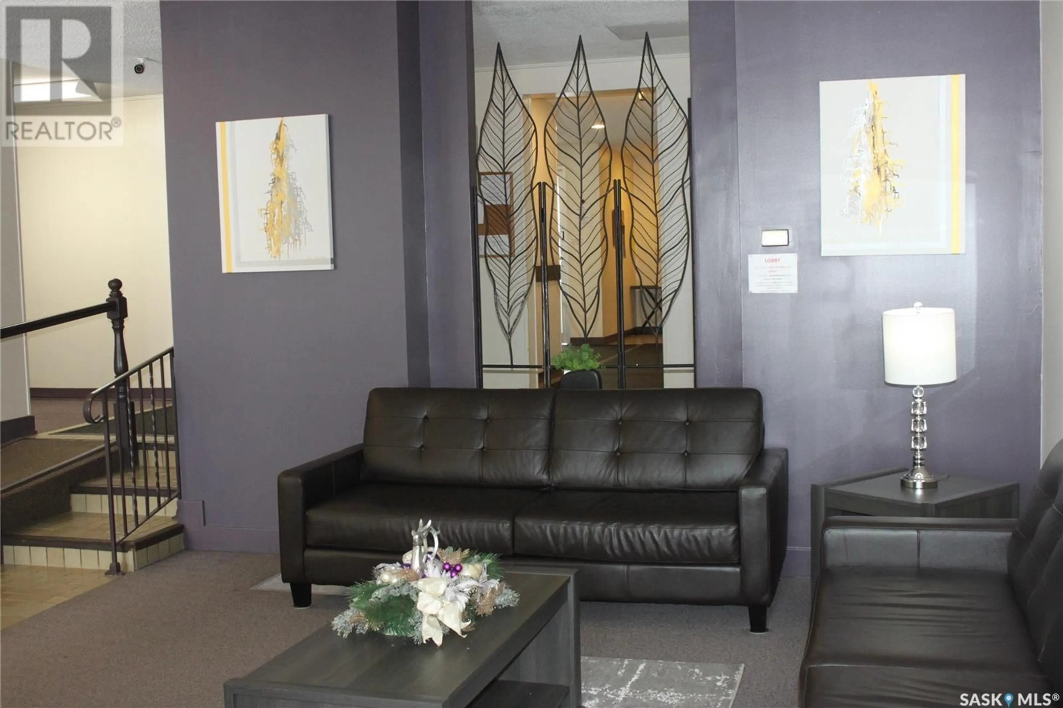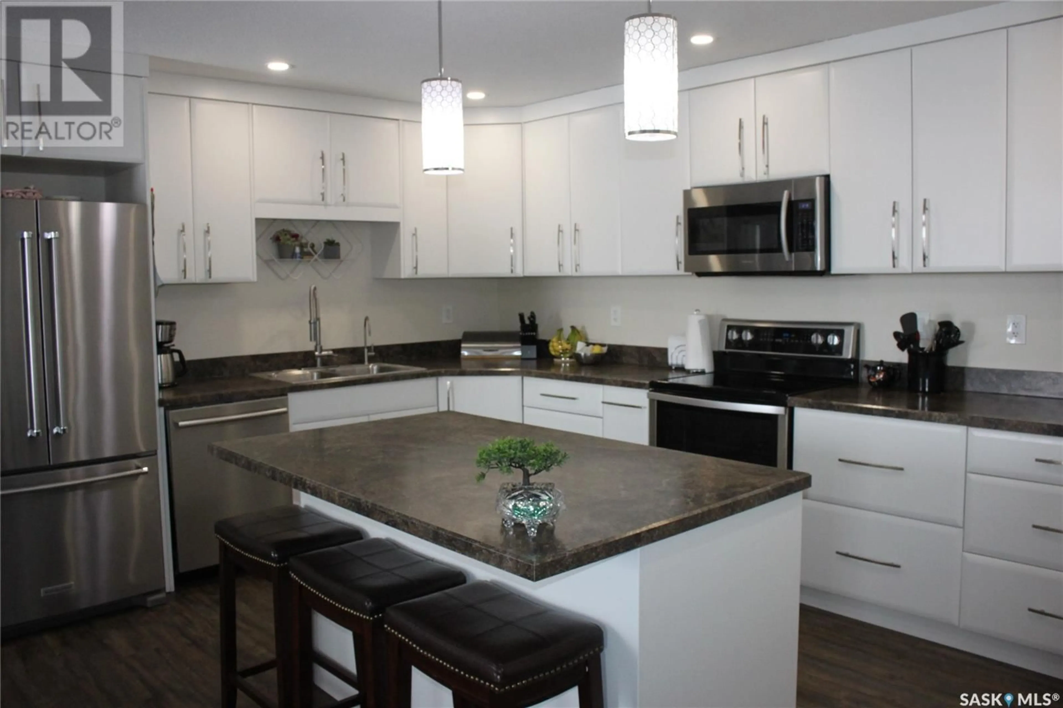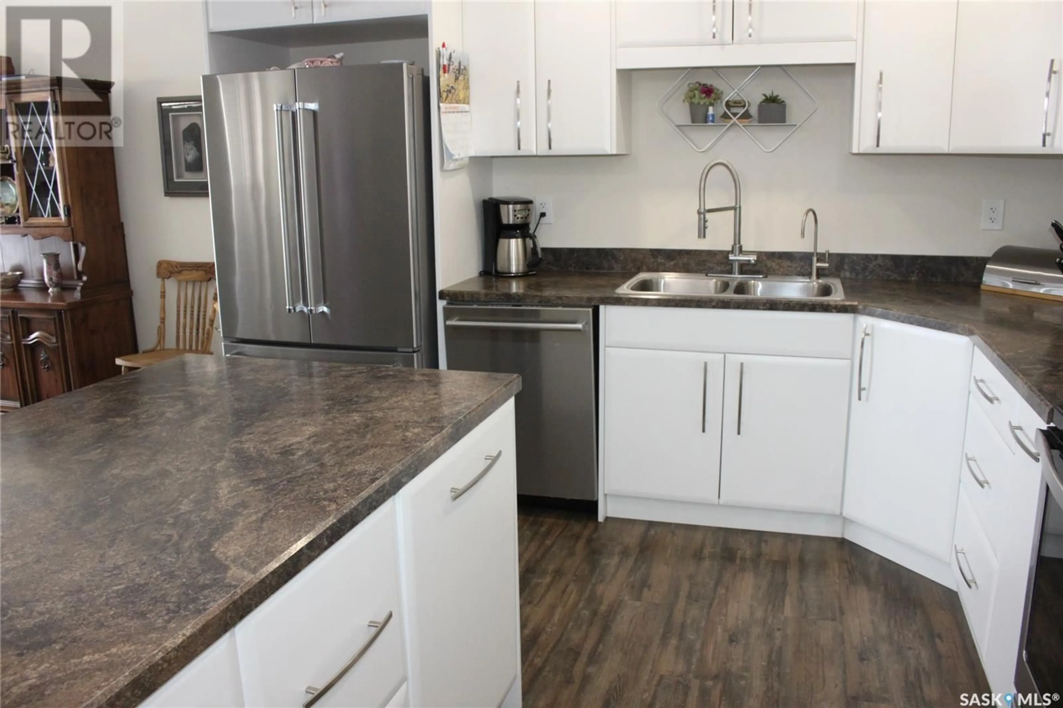503 4545 Rae STREET, Regina, Saskatchewan S4S3B2
Contact us about this property
Highlights
Estimated ValueThis is the price Wahi expects this property to sell for.
The calculation is powered by our Instant Home Value Estimate, which uses current market and property price trends to estimate your home’s value with a 90% accuracy rate.Not available
Price/Sqft$172/sqft
Est. Mortgage$816/mo
Maintenance fees$580/mo
Tax Amount ()-
Days On Market94 days
Description
Welcome to a beautifully updated and exceptionally well-maintained 2 bedroom, 1 bath suite in the Oakcrest! Located at 4545 Rae Street, suite #503 welcomes you to an upgraded 1,101 sq. ft. condo located in a perfectly situated, & safe building in Albert Park. Upon entry, you will immediately see the recent upgrades & you'll be impressed with the design that allows for open-concept living with an absolutely remarkably designed kitchen! The dream kitchen features an abundance of white cabinetry, storage options, stainless-steel appliances, including a built-in dishwasher, plenty of counter space so many drawers, & a very handy eat-up island. Steps out of the beautifully crafted & bright kitchen is the adjoining east-facing dining room with so much space to entertain a large family! Take a small & secure step up and you are on the outdoor patio & enjoy the large windows while the sunshine pours in. Continuing on, the oversized living room accommodates plenty of furniture & endless options for setting it up for comfortable living. Down the hall are two spacious bedrooms & both offer very good-sized closets. A full bathroom is strategically positioned between the two bedrooms. One outdoor electrified parking stall is included (#503), as well as an assigned storage unit (area is off the laundry room). There is also a meeting room, exercise/gym area, & shared laundry room. The building is well managed, extremely well maintained, friendly, safe, & provides easy navigation for getting a few groceries, walking to the mall, restaurants, coffee shops, & much more. Condo fees are $580/month & include water, heat, a reserve fund, & general building insurance & maintenance, as well as snow & lawn care. Upgrades include: Flooring, full kitchen reno, windows, vented fan VENTED outside, new wall air conditioner, deep freeze, new light fixtures, & more! Quick possession is available! (id:39198)
Property Details
Interior
Features
Main level Floor
4pc Bathroom
7'2 x 5'11Primary Bedroom
9'11 x 14'6Foyer
3'1 x 8'8Living room
13'3 x 17'5Condo Details
Amenities
Shared Laundry, Exercise Centre
Inclusions
Property History
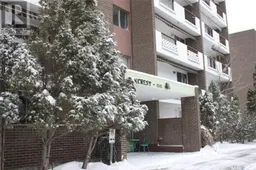 45
45
