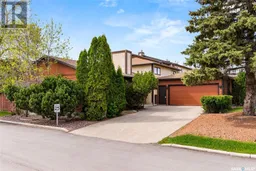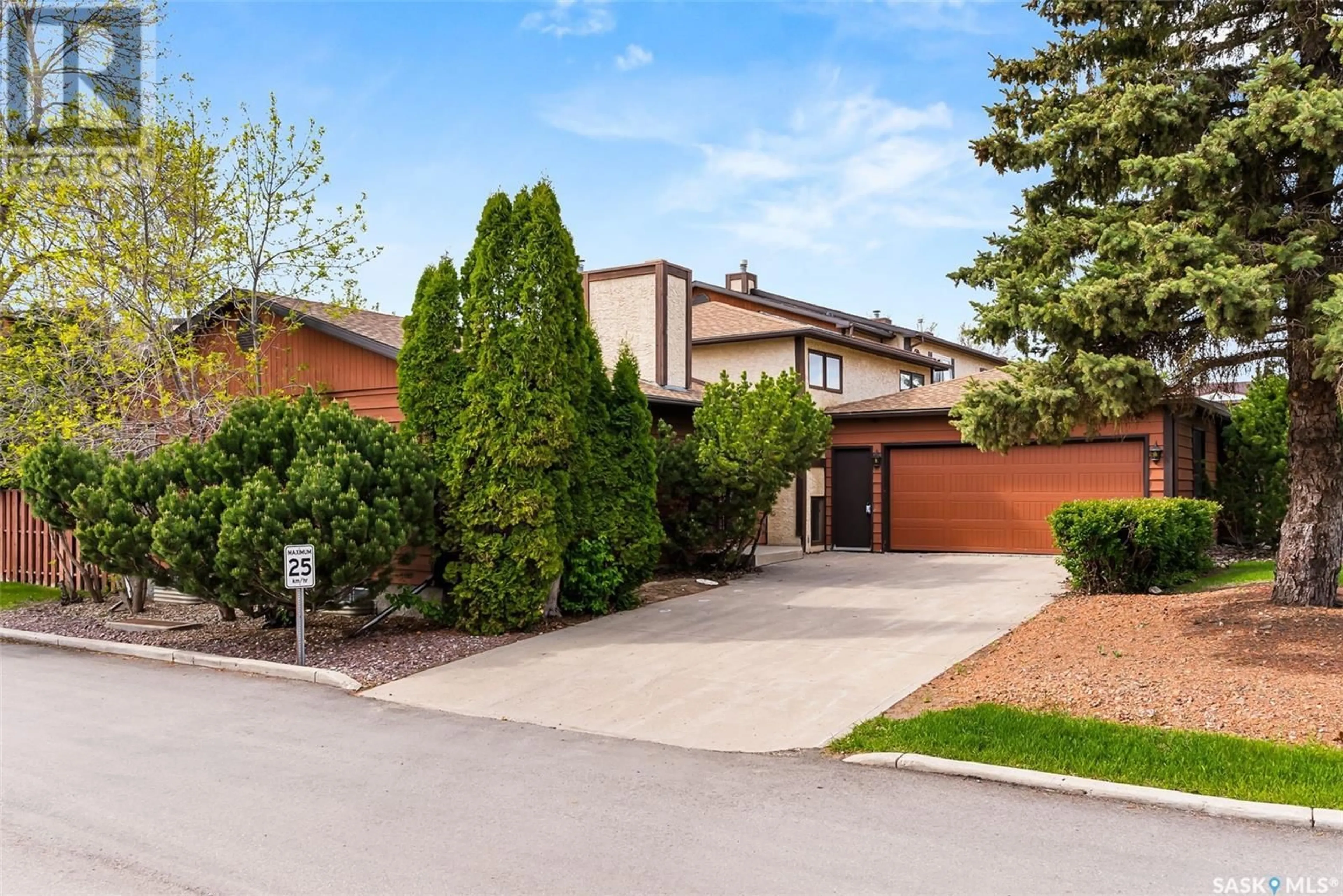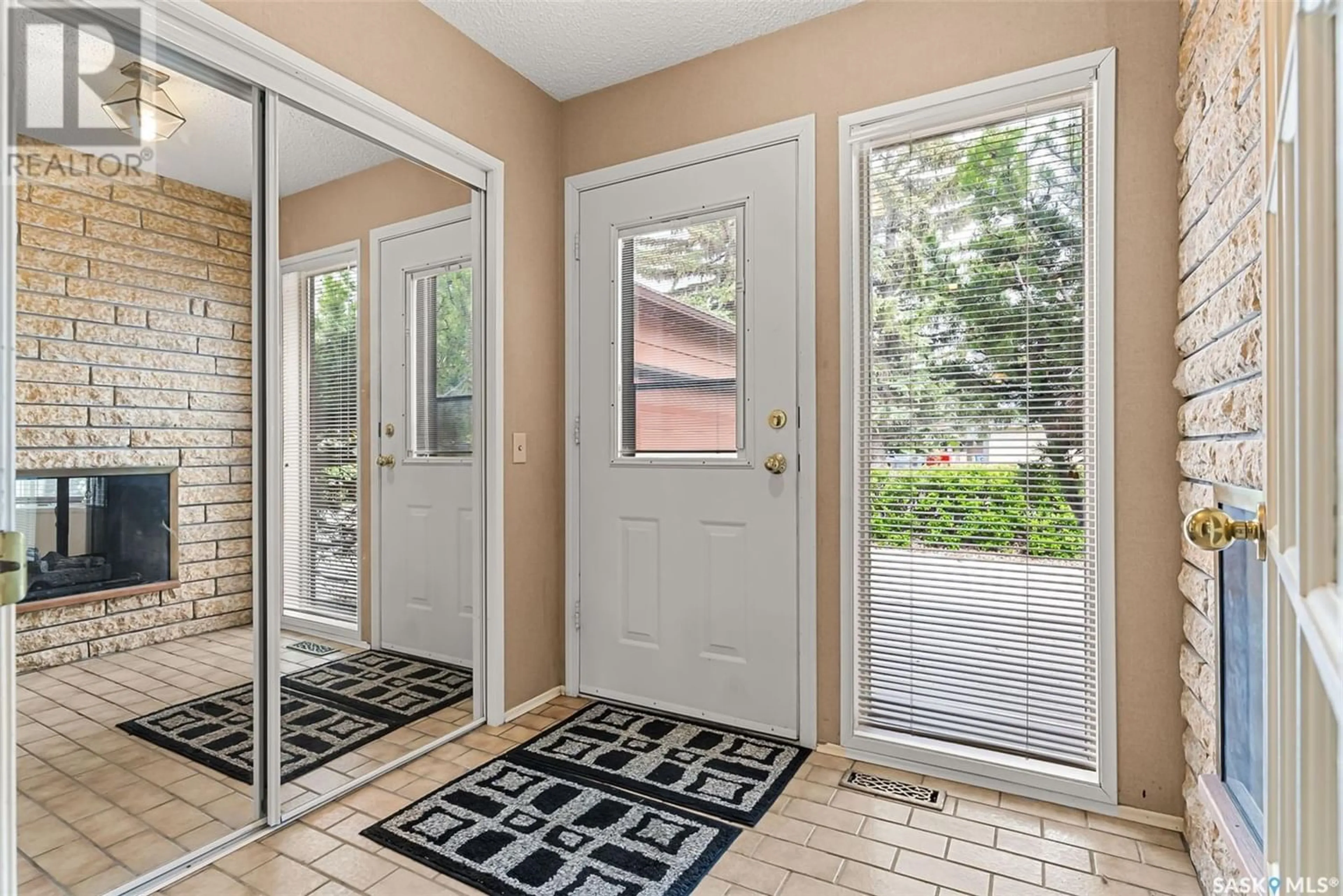5012 Queen STREET, Regina, Saskatchewan S4S6Z9
Contact us about this property
Highlights
Estimated ValueThis is the price Wahi expects this property to sell for.
The calculation is powered by our Instant Home Value Estimate, which uses current market and property price trends to estimate your home’s value with a 90% accuracy rate.Not available
Price/Sqft$127/sqft
Days On Market62 days
Est. Mortgage$1,266/mth
Maintenance fees$892/mth
Tax Amount ()-
Description
This 10/10 location on a quiet South End block just can’t be beat! Expansive 2,321sq ft 4 level split attached home with double attached garage in the beautiful and established area of Albert Park. It offers four bedrooms, three bathrooms and a beautiful backyard complete with patio area, grass space, and is completely treed and fenced. Walking into this unit you are greeted with an impressive grand space with a double sided gas fireplace, loads of oversized windows and the potential to really make this family home your own. The layout offers both a separate living room, and a formal dining room as well as a casual dining area off the kitchen. The large kitchen offers an abundance of rich wood cabinets and built-ins, and is located at the back of the home overlooking the park like backyard. No shortage of storage space in this custom kitchen! On the upper level you will find the roomy primary bedroom complete with walk in closet and en-suite bathroom, down the hall is the main 4 piece bathroom and two additional great sized bedrooms. Heading down to the third level is where you will find the massive family room, a den/office, a convenient 2pc bathroom, the laundry room and direct access to the backyard. The lower level offers the recreation room, a 4th bedroom, and the storage and utility space. This character filled condo is situated on a prime corner lot with a wonderful layout, great curb appeal, a park-like setting and an outdoor pool. There really is unlimited potential for you and your family to make memories for years to come. (id:39198)
Property Details
Interior
Features
Second level Floor
3pc Ensuite bath
8 ft ,3 in x 4 ft ,11 inBedroom
12 ft ,9 in x 10 ft ,2 inBedroom
10 ft x 9 ft ,11 in4pc Bathroom
8 ft ,2 in x 4 ft ,11 inExterior
Features
Condo Details
Inclusions
Property History
 44
44

