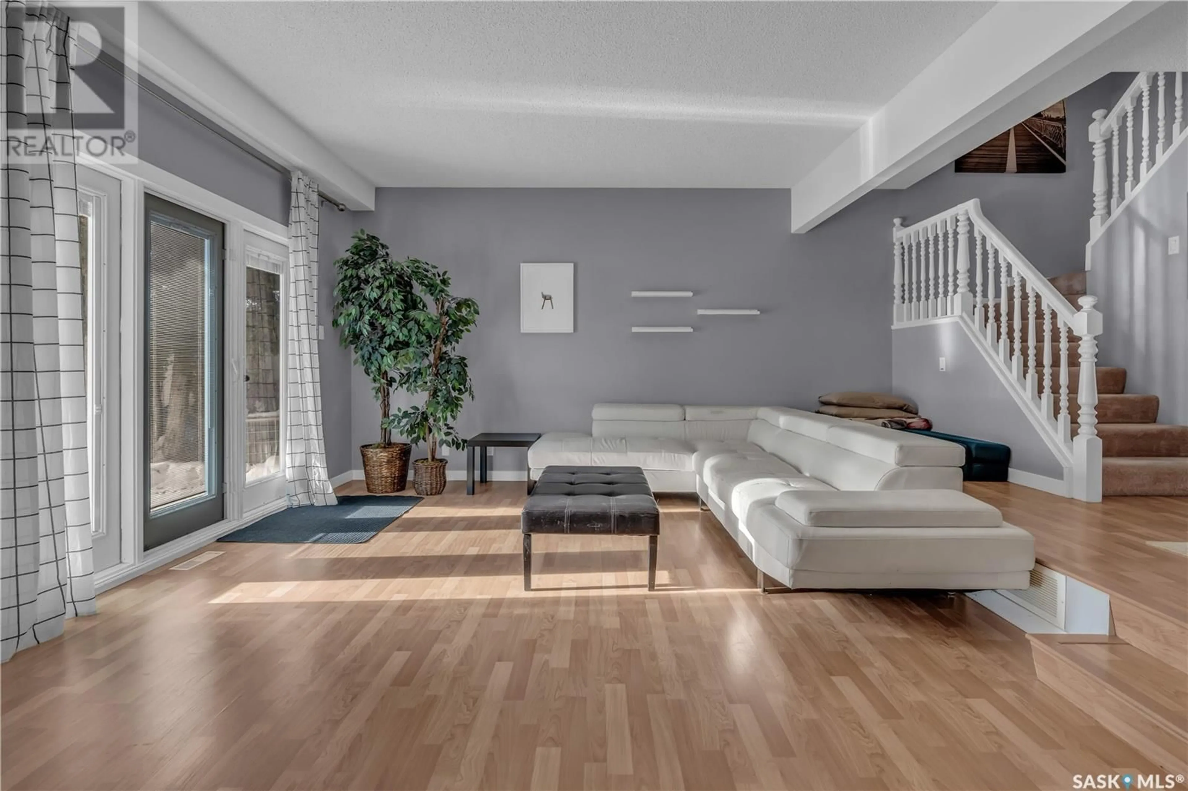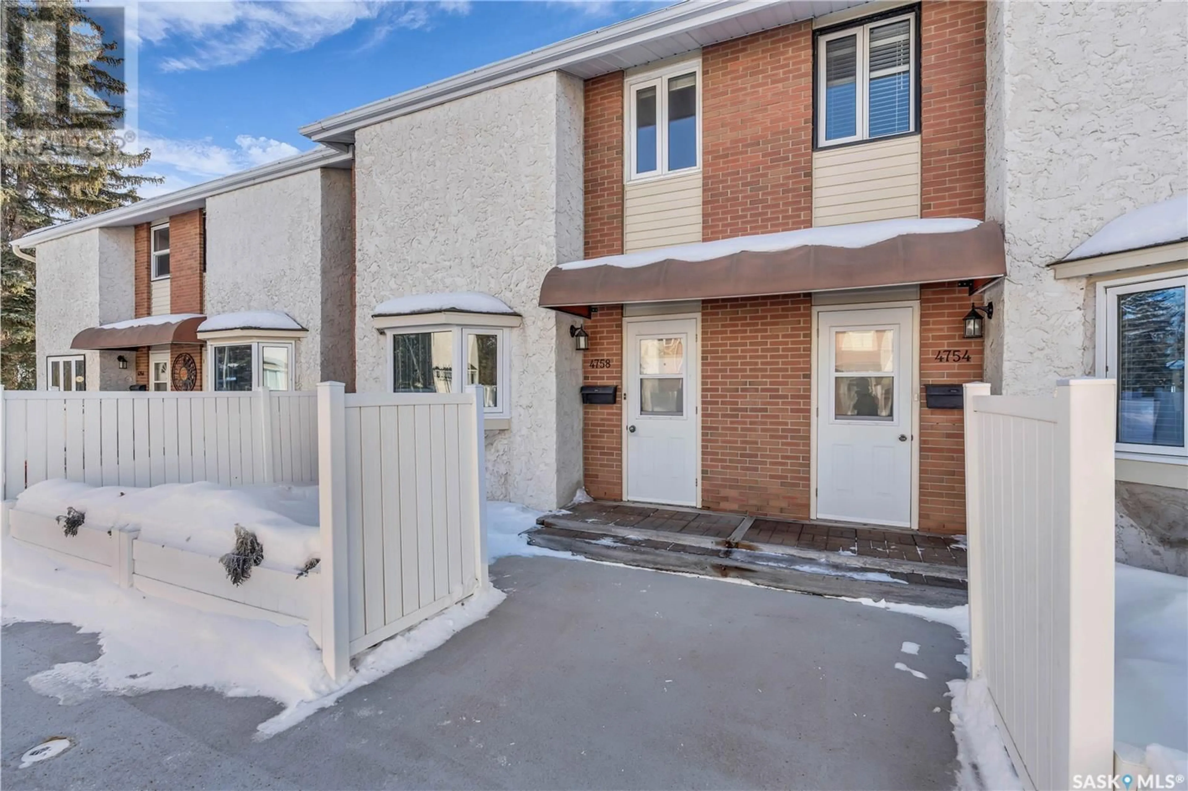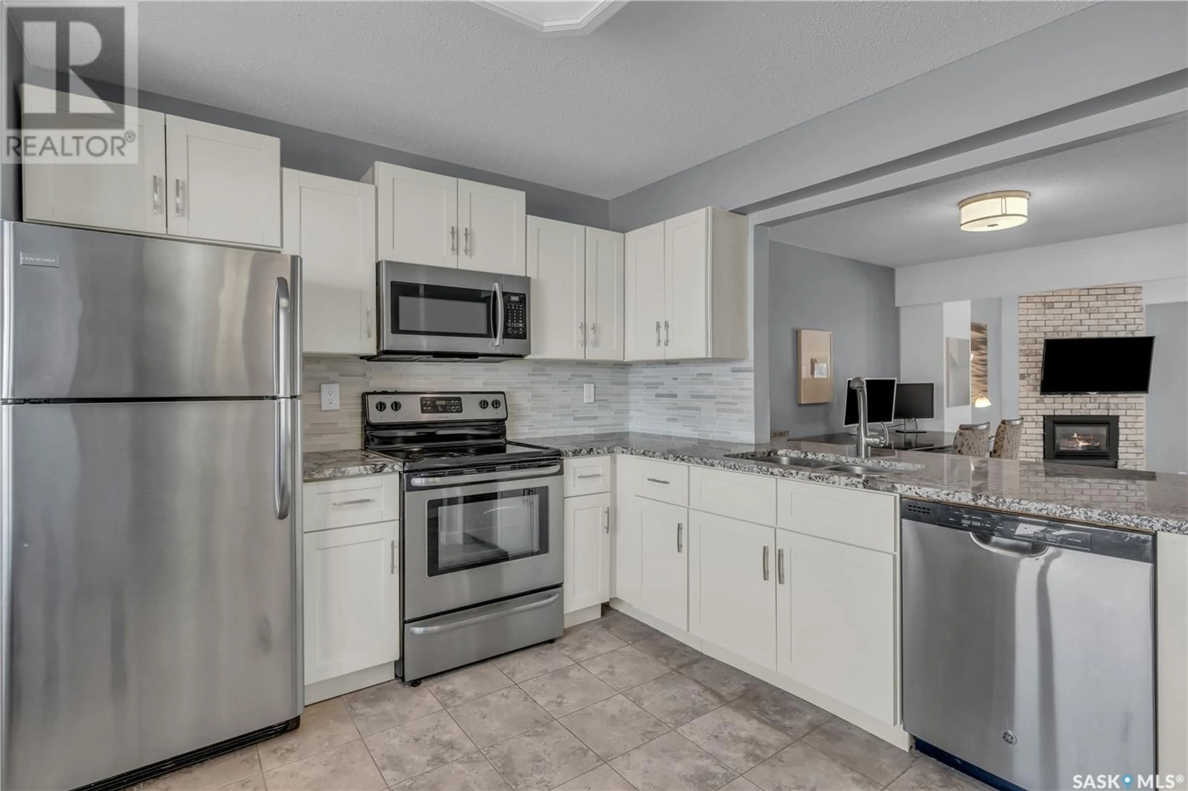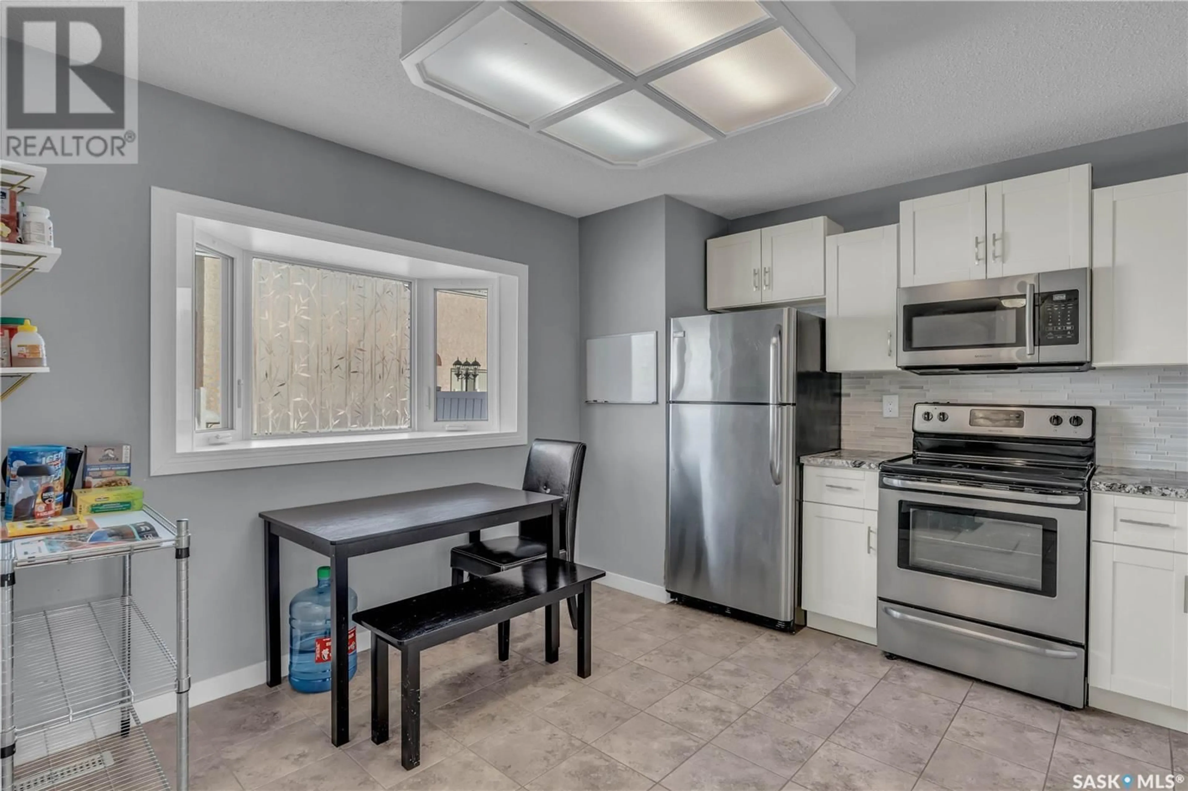4758 Queen STREET, Regina, Saskatchewan S4S6G7
Contact us about this property
Highlights
Estimated ValueThis is the price Wahi expects this property to sell for.
The calculation is powered by our Instant Home Value Estimate, which uses current market and property price trends to estimate your home’s value with a 90% accuracy rate.Not available
Price/Sqft$225/sqft
Est. Mortgage$1,361/mo
Maintenance fees$511/mo
Tax Amount ()-
Days On Market5 days
Description
Great amenities with 24 hr access, including an indoor pool, a hot tub, a sauna, and an amenities room - perfect for get-togethers. Enjoy tennis, pickleball, basketball, and access to BBQs during the summer months. 4758 Queen Street in Sandpiper Heights offers truly maintenance-free living - with snow removal right to your front door and two underground parking spots with direct entry to the condo. Inside has been updated with an open-concept kitchen featuring granite countertops, a tiled backsplash, white cabinetry, and stainless steel appliances. The living room is south-facing and lets in tons of natural sunlight. The primary bedroom boasts a walk-in closet and an en-suite with a custom-tiled shower. Two additional bedrooms and another fully renovated 4 pc bath are located on the upper level. All 3 bedrooms are a great size and are larger compared to what you get in many brand-new homes. The basement offers a family room, a workshop, a laundry and utility room, and plenty of storage space. This particular condo can be accessed from the front door in the courtyard, direct entry from the underground parking, and also from the patio door where additional parking can be found behind the fenced in yard. For more information and to book your own private showing, contact your REALTOR® today. (id:39198)
Property Details
Interior
Features
Basement Floor
Family room
15 ft ,8 in x 14 ft ,5 inWorkshop
12 ft ,11 in x 9 ft ,11 inLaundry room
16 ft ,6 in x 7 ft ,8 inExterior
Features
Condo Details
Amenities
Recreation Centre, Clubhouse, Swimming, Sauna
Inclusions
Property History
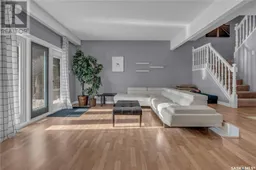 36
36
