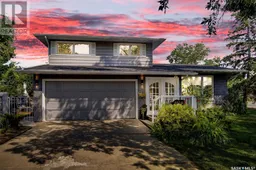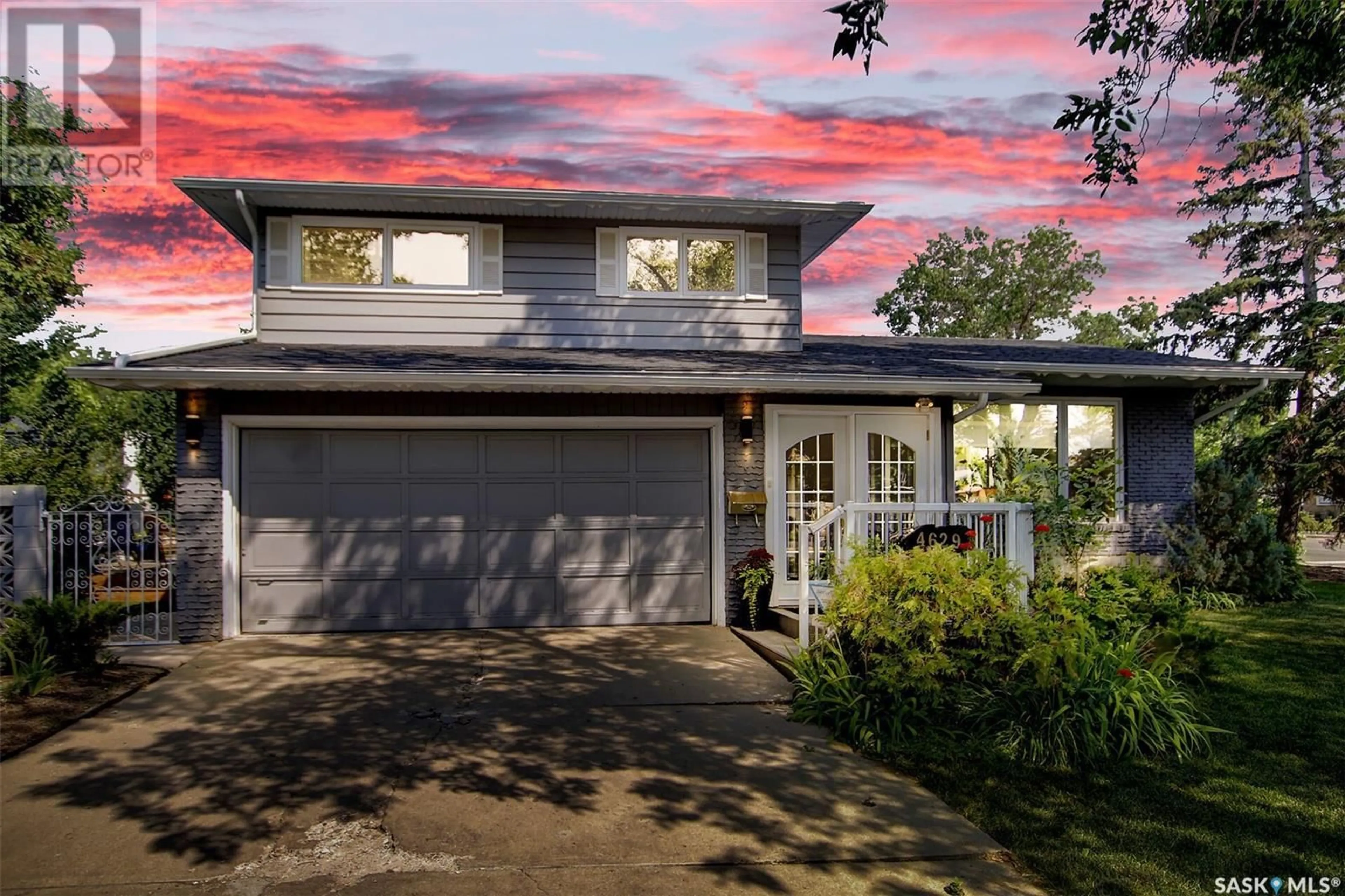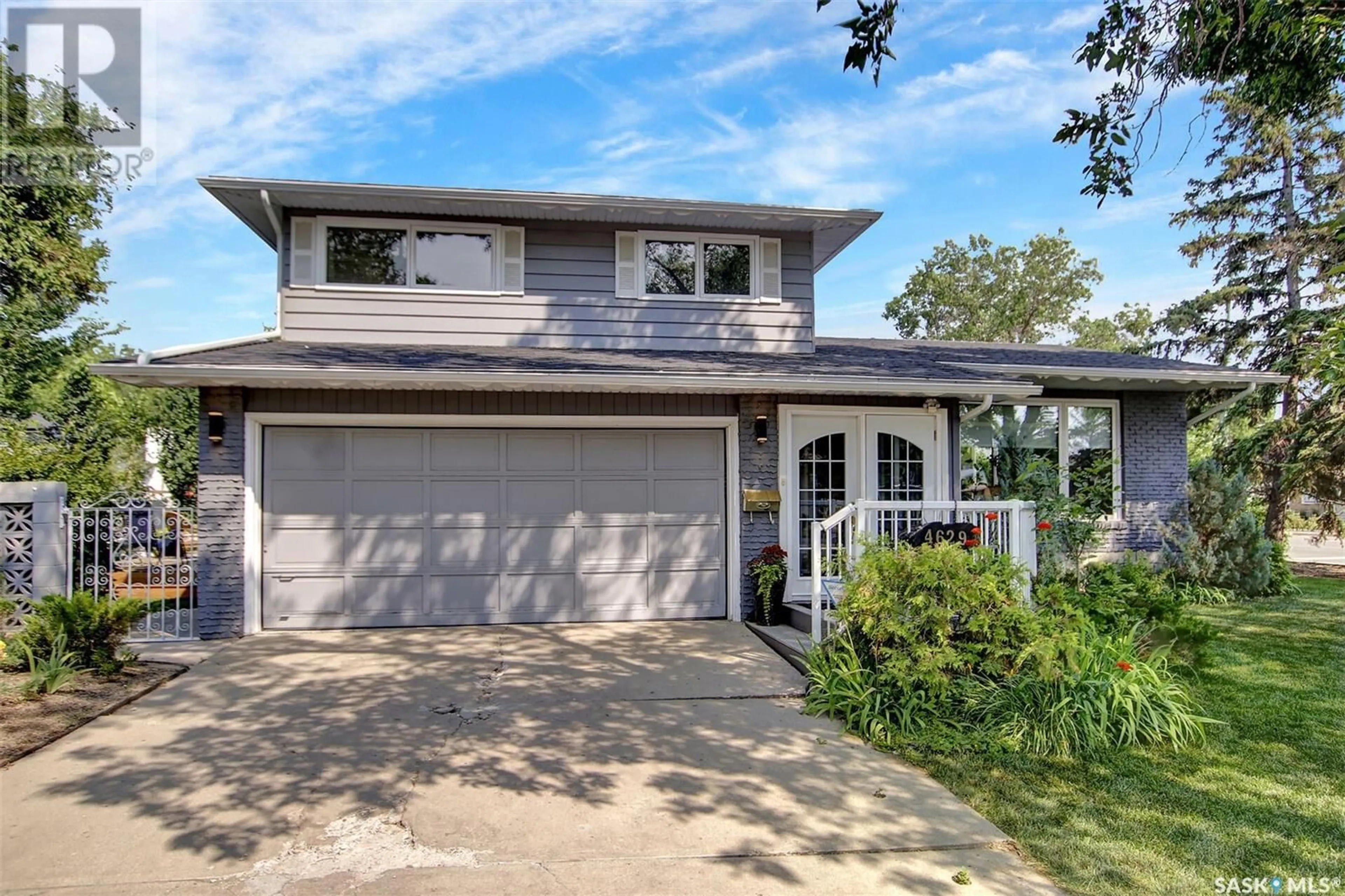4629 McTavish STREET, Regina, Saskatchewan S4S3N1
Contact us about this property
Highlights
Estimated ValueThis is the price Wahi expects this property to sell for.
The calculation is powered by our Instant Home Value Estimate, which uses current market and property price trends to estimate your home’s value with a 90% accuracy rate.Not available
Price/Sqft$265/sqft
Days On Market11 days
Est. Mortgage$1,932/mth
Tax Amount ()-
Description
Great opportunity to own this immaculate keep 1692 sq' two storey split home with double attached garage in Albert Park. There is fantastic street appeal with a front addition of a breezeway, that creates an inviting feeling when entering this home. The large foyer leads you to a formal living room at the front of the home with west facing windows. The vaulted ceilings and impressive curved stair case to the 2nd level makes this room an easy space to relax or visit in. From the living room you are able to access the dining room with vaulted ceilings conveniently located off the kitchen. Entertaining in your new kitchen will be a breeze with quartz counter tops, soft close drawers and doors, under cabinet lighting, built in wine rack and stainless steel appliances. If looking for a space to relax and enjoy a fire, look no further, the sunken family room has field stone wood burning fireplace and double doors off to a deck and beautifully landscaped yard with many perennials, lush lawn and mature trees. Rounding off the main level is a 1/2 bath and main floor laundry. The 2nd level has 3 large bedrooms with the primary bedroom able to support a king size bed and 4 piece ensuite with makeup counter. Completing this level is an updated 4 piece bathroom. Heading to the basement there is a good size rec-room and a den. Plenty of storage in the utility room that has two high efficient furnaces. other value added items include fridge, stove, washer, dryer, built in dishwasher, two a/c units and appoxy coating on garage floor. (id:39198)
Property Details
Interior
Features
Second level Floor
Bedroom
8 ft x 12 ftBedroom
8 ft ,7 in x 9 ftPrimary Bedroom
12 ft x 12 ft4pc Ensuite bath
Property History
 32
32

