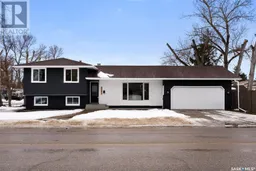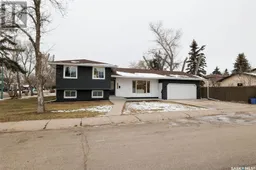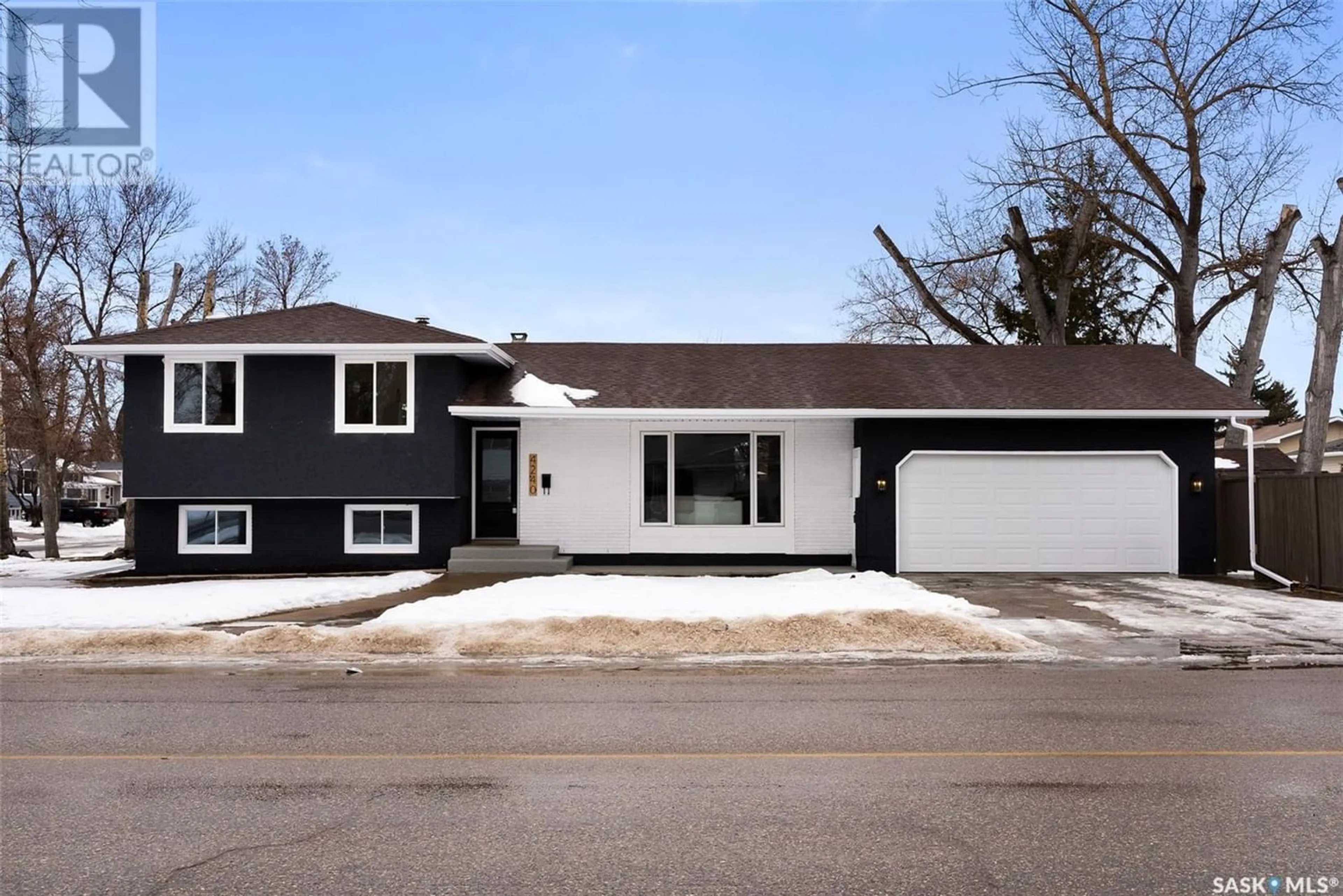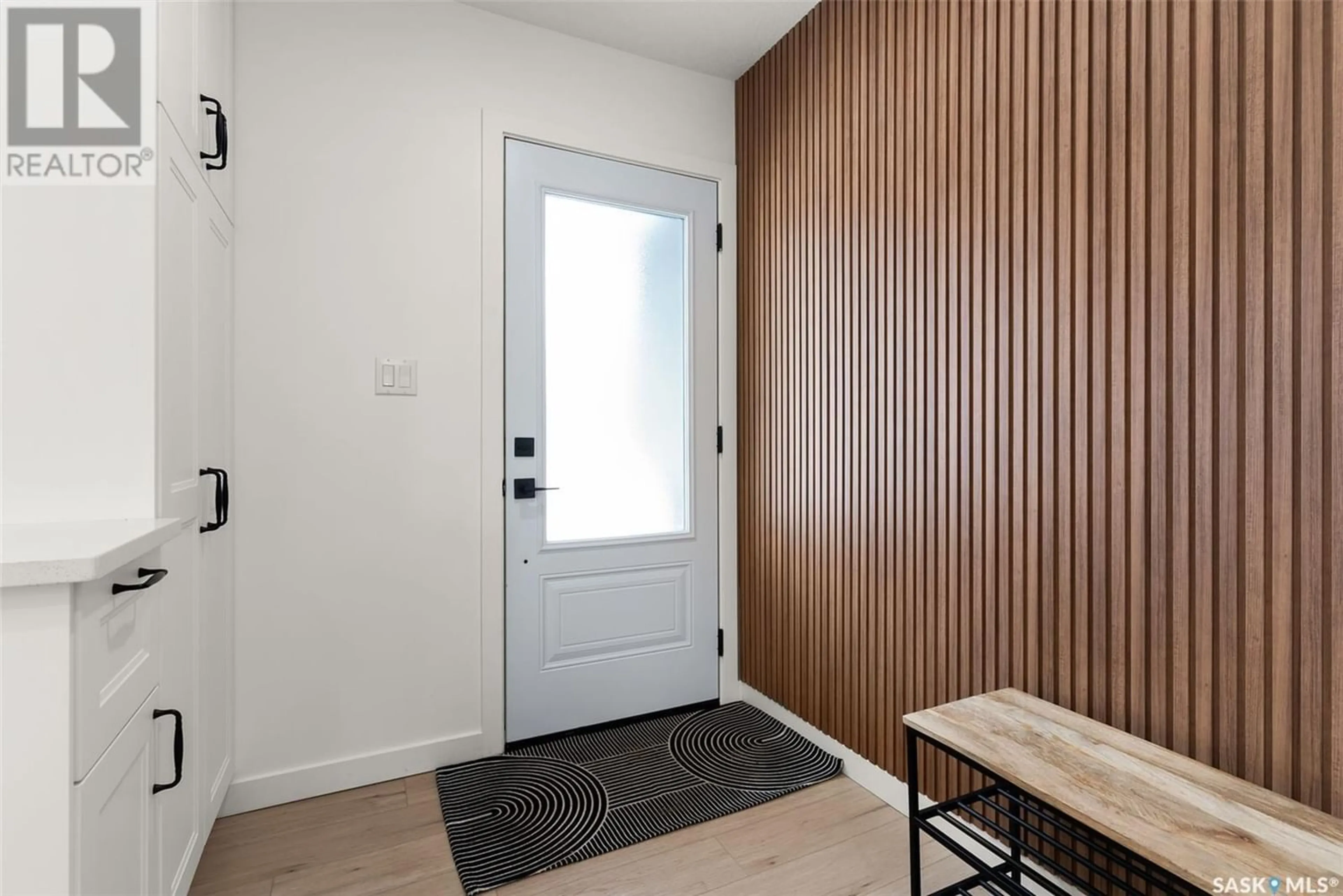4240 Queen STREET, Regina, Saskatchewan S4S5Y5
Contact us about this property
Highlights
Estimated ValueThis is the price Wahi expects this property to sell for.
The calculation is powered by our Instant Home Value Estimate, which uses current market and property price trends to estimate your home’s value with a 90% accuracy rate.Not available
Price/Sqft$308/sqft
Est. Mortgage$2,319/mo
Tax Amount ()-
Days On Market252 days
Description
Welcome to this exquisite 4-bedroom home nestled in the heart of Albert Park, Regina, SK. Meticulously updated inside and out, this home boasts irresistible curb appeal and an abundance of natural light, embodying a chic and modern aesthetic. Step into the foyer and discover ample storage solutions for all your belongings. The spacious and luminous living room seamlessly transitions into the dining area and open-concept kitchen, creating an inviting space for gatherings. The kitchen is a culinary enthusiast's dream, featuring an expansive eat-up island with plentiful storage, an array of cupboards and cabinets, and high-quality stainless steel appliances. Ascending to the upper level, you'll find three generously-sized bedrooms and two pristine bathrooms. The primary bedroom is a haven of elegance, complete with a convenient three-piece ensuite bathroom. The remaining bedrooms are equally bright and spacious, sharing a luxurious four-piece bathroom. Venture to the third level, where a cozy family room awaits, along with an additional bedroom and another well-appointed four-piece bathroom. The basement is tastefully finished, offering a versatile recreation room, a charming nook, and a convenient wet bar equipped with ample cabinet space and a dishwasher. Experience the epitome of modern living in this move-in-ready gem, where every detail has been thoughtfully curated for your comfort and enjoyment. (id:39198)
Property Details
Interior
Features
Second level Floor
Primary Bedroom
12 ft x 13 ft ,5 in3pc Ensuite bath
Bedroom
13 ft ,6 in x 8 ft ,5 inBedroom
9 ft ,5 in x 10 ftProperty History
 47
47 50
50

