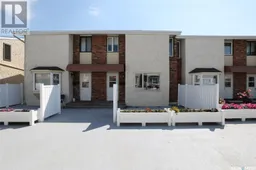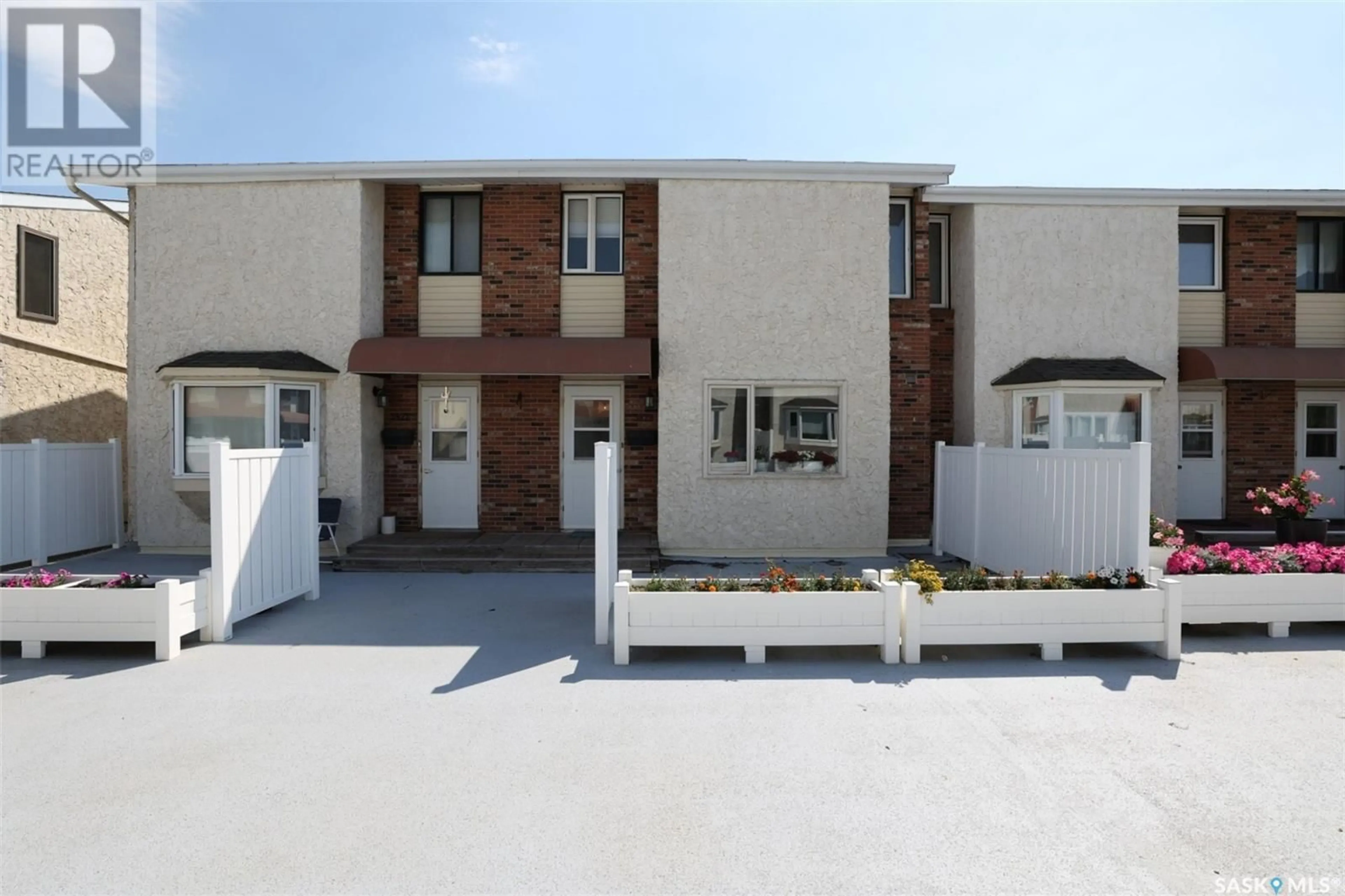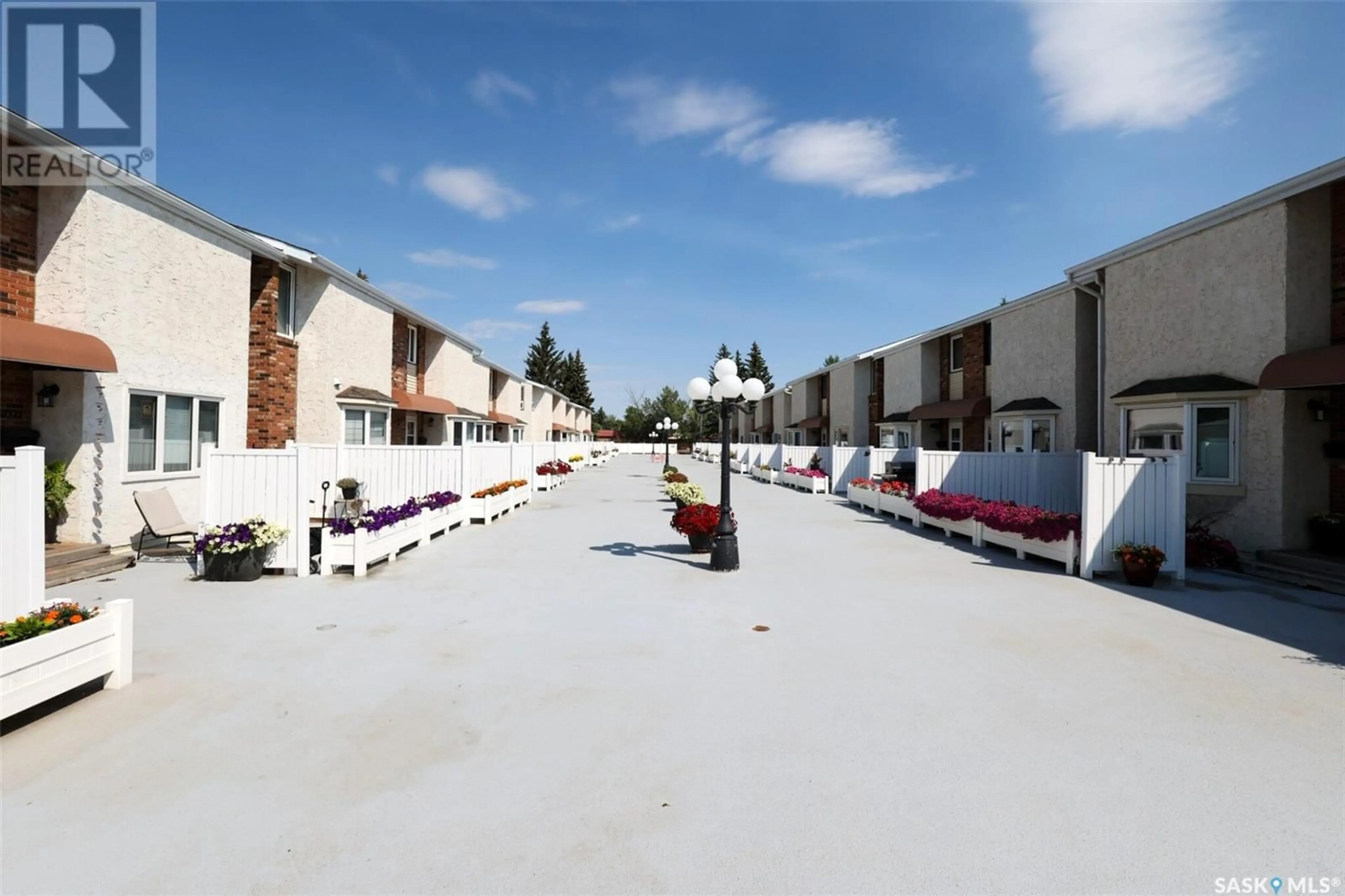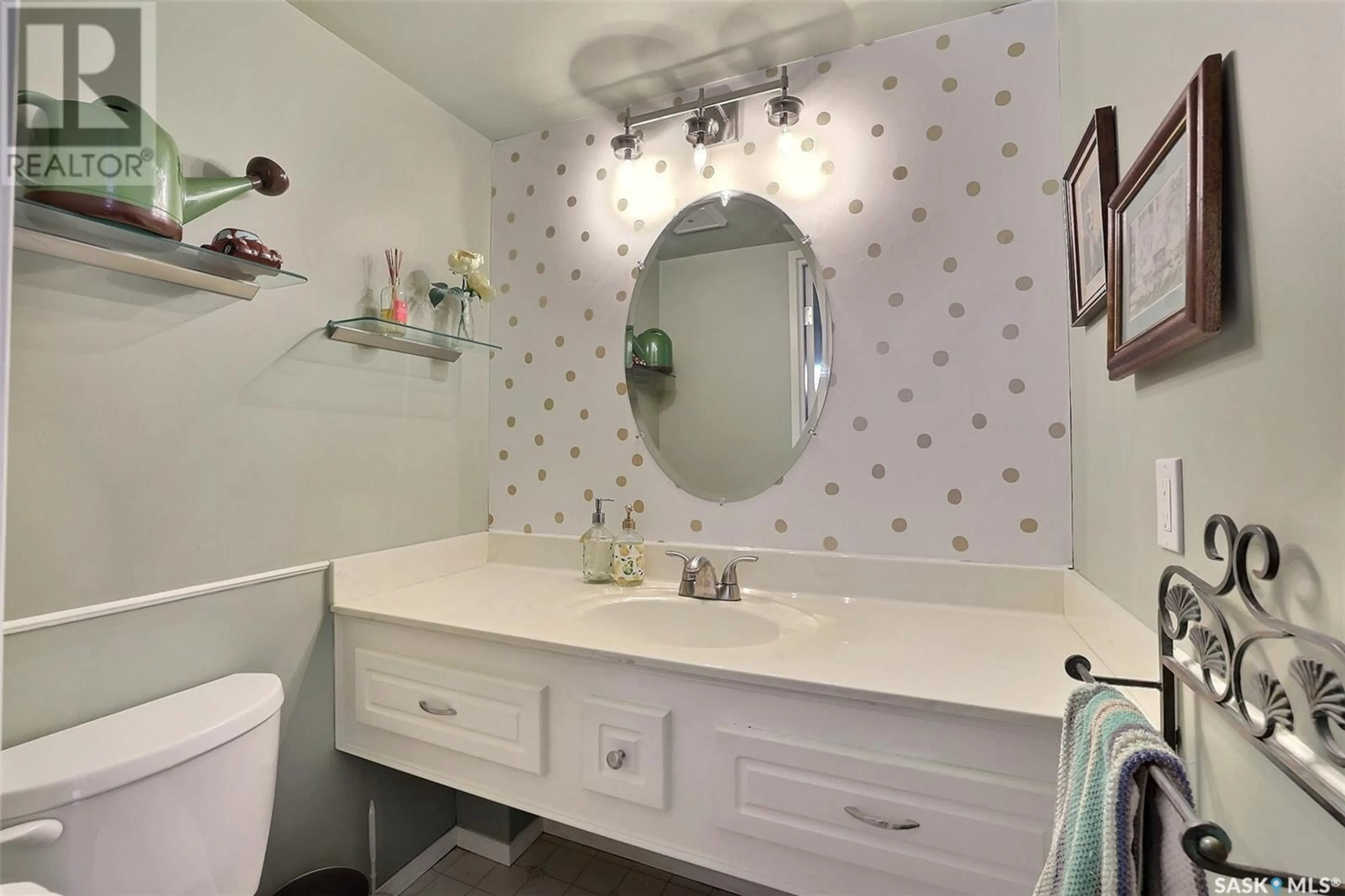3929 Gordon ROAD, Regina, Saskatchewan S4S6G6
Contact us about this property
Highlights
Estimated ValueThis is the price Wahi expects this property to sell for.
The calculation is powered by our Instant Home Value Estimate, which uses current market and property price trends to estimate your home’s value with a 90% accuracy rate.Not available
Price/Sqft$202/sqft
Days On Market7 days
Est. Mortgage$1,224/mth
Maintenance fees$511/mth
Tax Amount ()-
Description
Fantastic Albert Park condo with lots of space and amenities. This condo offers a spacious main floor with a dining room and a cozy living room with a gas fireplace for added comfort. Large garden doors lead to the east facing back patio. The kitchen is bright and cheery, with ample cabinets and storage. A handy 2pc bathroom completes this main level. Up stairs features 3 bedrooms and main bathroom. The primary bedroom is spacious with a large walk in closet, plus a 3pc ensuite. More living space can be found in the basement, this area could be a home gym or a place for the kids to hang out. You can access to the underground parking from this level, the 2 parking stalls are on either side of the door. The pool room has a hot tub, sauna, change & bathrooms plus a community room. The grounds are well kept and host a tennis court which has been used for Pickleball. This property has a turn key lifestyle and is ready for a new owner. Contact your REALTOR® for a showing and details. (id:39198)
Property Details
Interior
Features
Second level Floor
Bedroom
12'7 x 7'11Bedroom
9'6 x 9'11Primary Bedroom
16'7 x 11'113pc Ensuite bath
Exterior
Features
Condo Details
Amenities
Swimming, Sauna
Inclusions
Property History
 48
48


