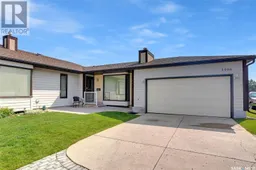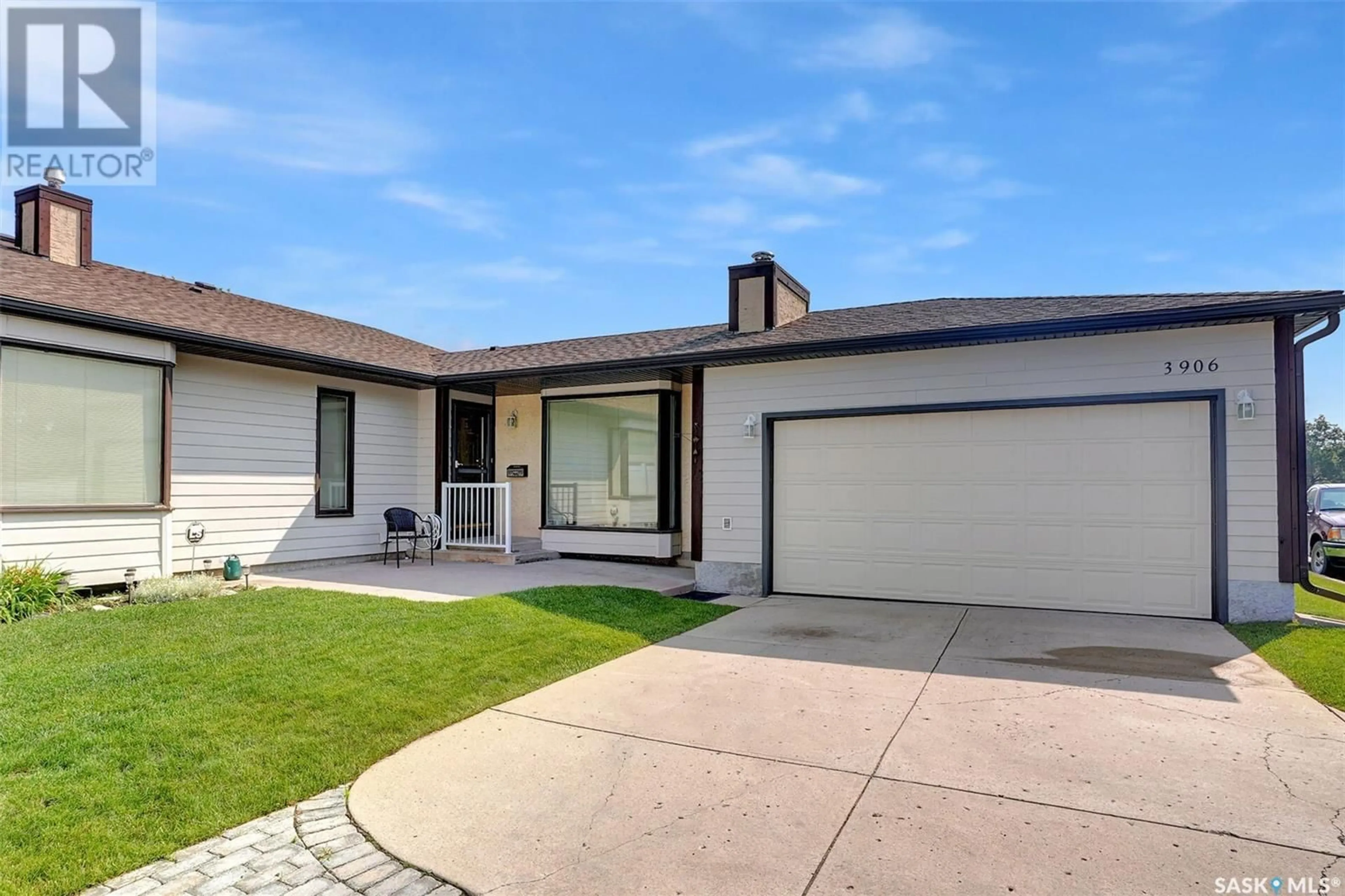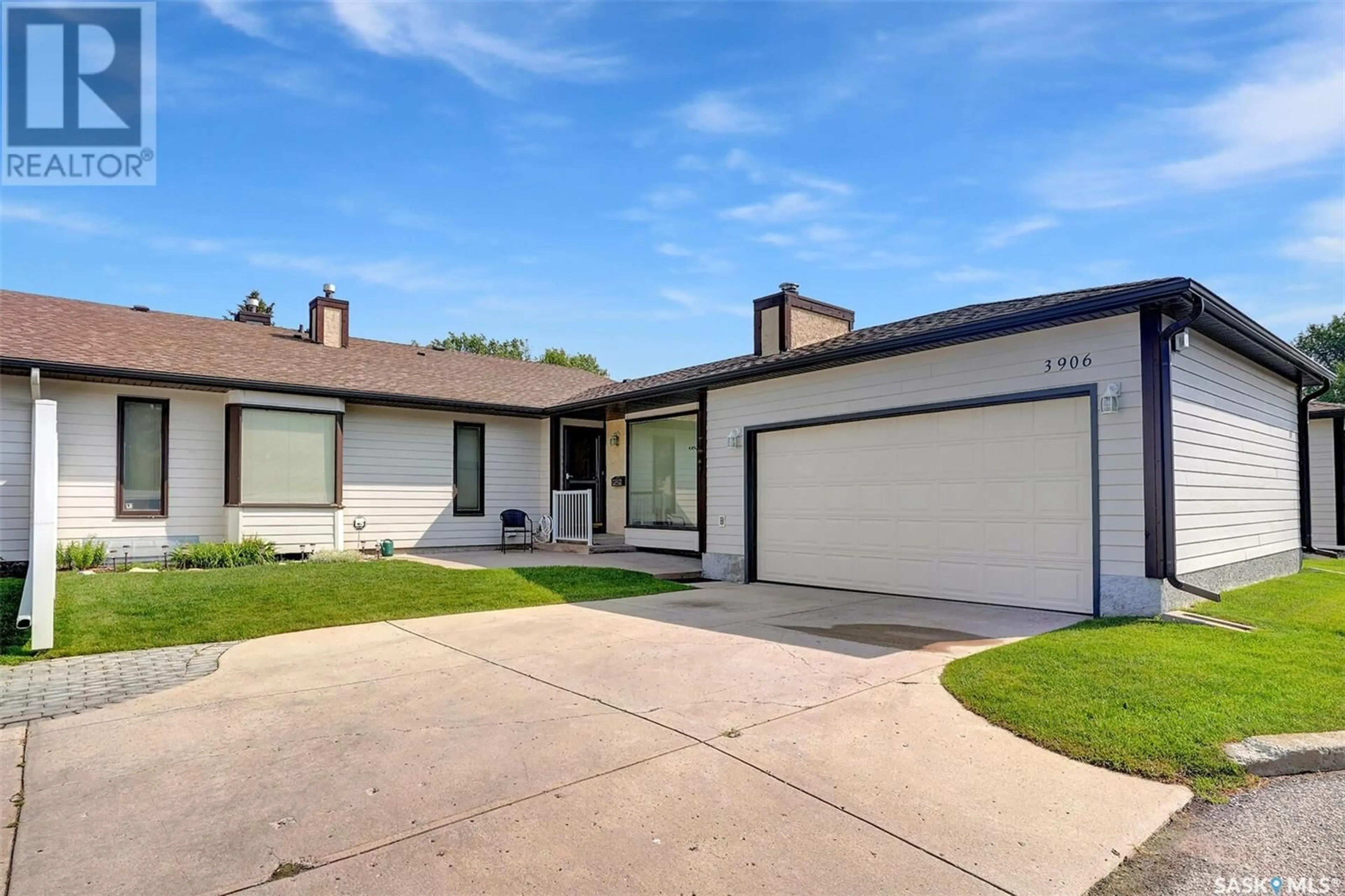3906 Chelsey DRIVE, Regina, Saskatchewan S4S7E3
Contact us about this property
Highlights
Estimated ValueThis is the price Wahi expects this property to sell for.
The calculation is powered by our Instant Home Value Estimate, which uses current market and property price trends to estimate your home’s value with a 90% accuracy rate.Not available
Price/Sqft$190/sqft
Days On Market3 days
Est. Mortgage$1,073/mth
Maintenance fees$453/mth
Tax Amount ()-
Description
Welcome to the Brandy Lane II condominium Development nestled in desirable Albert Park with easy access to many amenities, the Regina International Airport, Ring Road, and Lewvan Drive. This cheerful bungalow-style condo offers an opportunity to move in and enjoy the space and also add your own personal touches and décor. As you step inside, the spacious south west facing living room welcomes you with an abundance of natural light from the large picture window and 3 east facing windows. It features a wood burning fireplace and there is plenty of space for various furniture arrangements. The kitchen enjoys natural light from the east facing window and garden door. Ample cabinets and countertop area for food preparation plus an adjacent eating area with garden doors that open onto a deck for outdoor relaxation. Convenient main floor laundry adds to the ease of living. (washer/dryer included; dryer timer broken). The primary bedroom is roomy, boasting a lovely bayed window with window seat, a walk-in closet and a three-piece en suite with shower. A second good sized bedroom and the main bath complete the main floor. The basement is a blank slate, ready for you to create a customized space that suits your lifestyle. Access to the crawl space which is under the living room. Spacious 22 x 24 garage can accommodate a truck & car. Dishwasher (2021/22). Back flow valve and new sump pump (2021/22).There are 20 bungalows in the development which also has a rec centre with pool table, kitchen facilities, washroom & patio area. Condo fees of $453.30/month incl: common area maintenance & insurance, grass cutting & watering, snow removal & reserve fund. Pets are allowed with approval. The units in the development were updated with Hardie Board siding ( approx.. 2014). Shingles on this unit were replaced in July 2024. Offers will be viewed on July 31st at 2:00 p.m. Ask your real estate professional for details. (id:39198)
Property Details
Interior
Features
Main level Floor
Living room
18 ft ,4 in x 14 ft ,3 inKitchen/Dining room
11 ft ,7 in x 11 ft ,4 inLaundry room
Primary Bedroom
13 ft ,1 in x 14 ft ,8 inCondo Details
Amenities
Recreation Centre
Inclusions
Property History
 26
26

