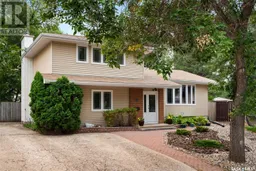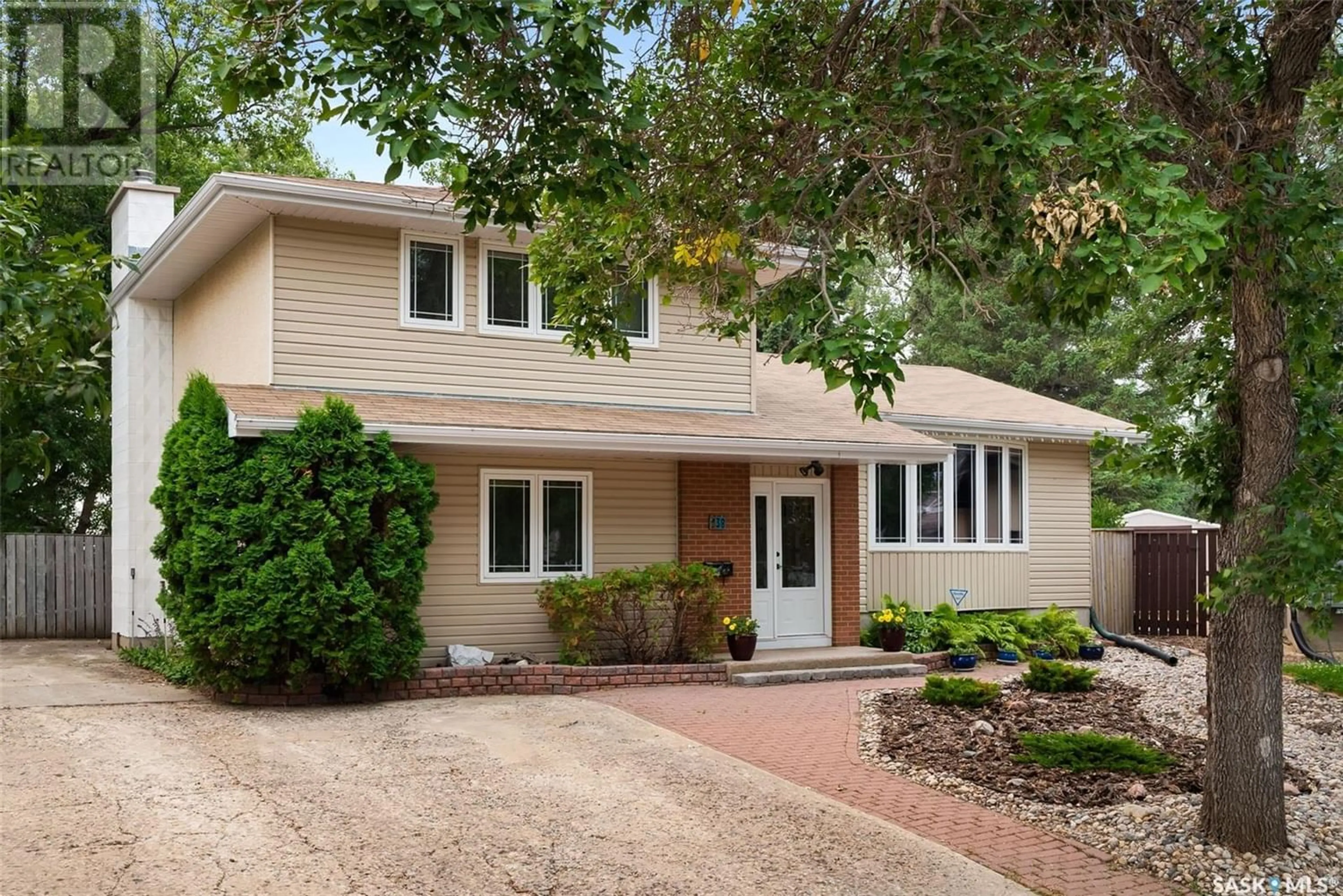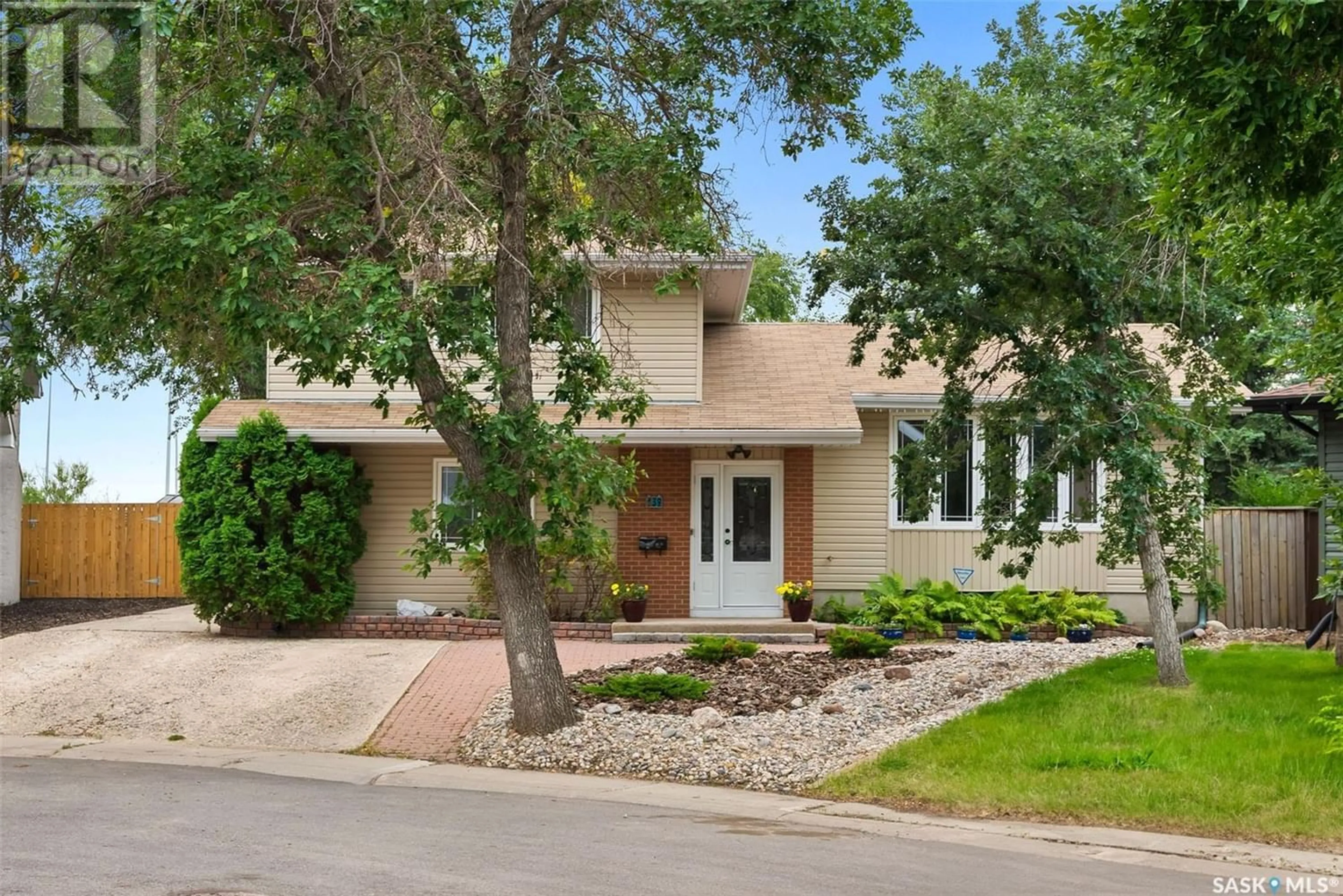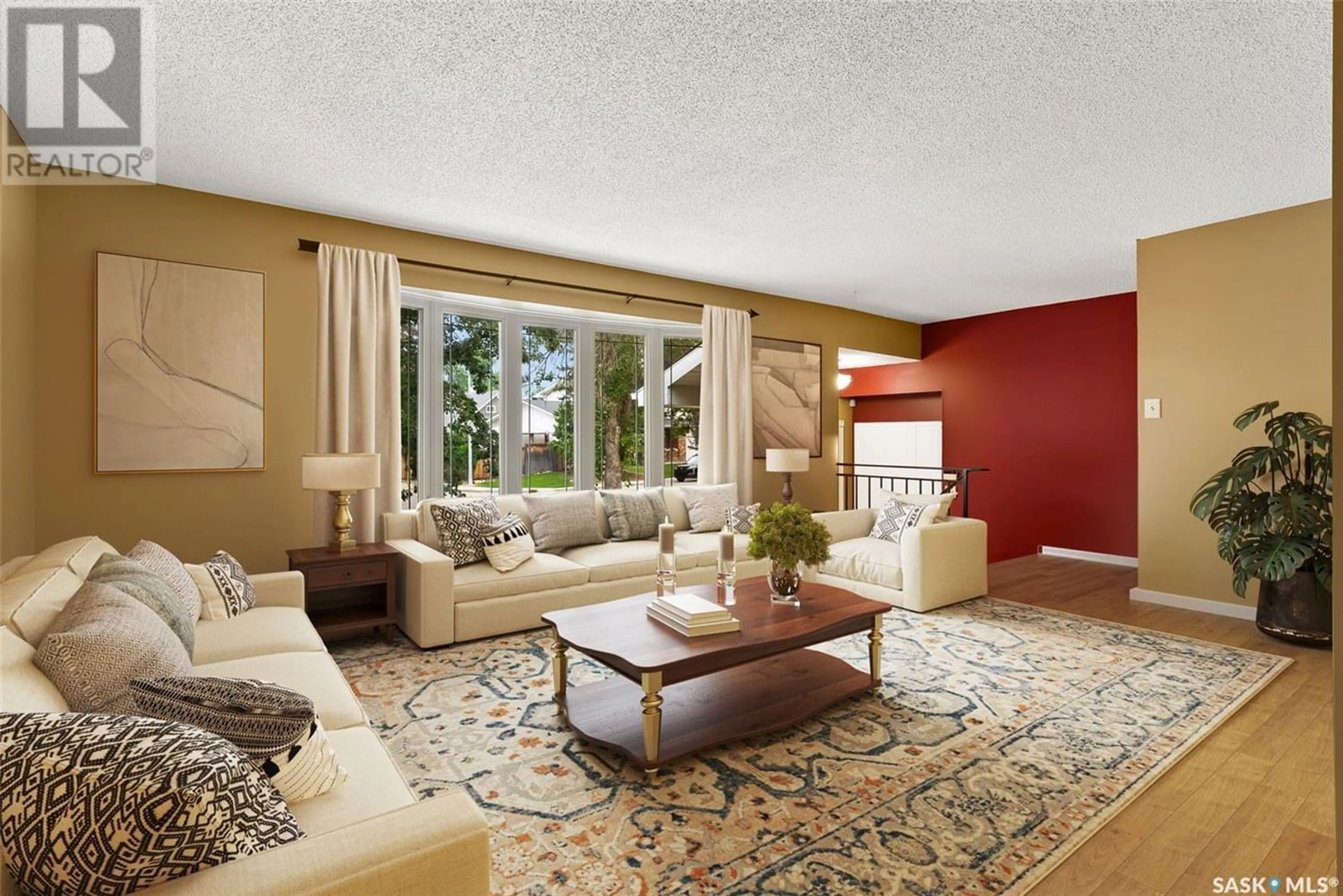38 Marquis CRESCENT, Regina, Saskatchewan S4S6J9
Contact us about this property
Highlights
Estimated ValueThis is the price Wahi expects this property to sell for.
The calculation is powered by our Instant Home Value Estimate, which uses current market and property price trends to estimate your home’s value with a 90% accuracy rate.Not available
Price/Sqft$198/sqft
Days On Market1 Year
Est. Mortgage$1,589/mth
Tax Amount ()-
Description
This 1860 sq ft split-level gem offers the perfect blend of space and comfort for your family's needs and is located in the sought-after family-friendly community of Albert Park. Step inside the sun-filled main level, featuring a spacious living room perfect for family gatherings and relaxation. The kitchen features updated appliances & an eating area for casual dining and there is a separate dining room for larger dinner parties as well. On the 2nd floor, discover three cozy bedrooms, including the primary bedroom with its own 2-piece en suite bath. An additional full 4-piece bathroom caters to the needs of the whole family. Head to the lower 3rd level, where a cozy family room awaits, complete with a warm gas fireplace and garden doors that open to your expansive park-like backyard living space. This level also boasts a versatile 4th bedroom, perfect for a home office, and a convenient 2-piece bathroom. The laundry/mud room off the rear entrance keeps things tidy and organized. Need extra space for recreation? The basement level features a fantastic multi-use space that could be used as a rec room/games room area or home gym with a large, unique egress window, filling the space with abundant natural light. And that's not all! The sprawling yard provides ample room to fulfill your dreams of adding a garage, an in-ground pool, and even creating a lush garden space to indulge your green thumb. Lovingly maintained by the original owner and designed for family living, this home is ready to welcome your family! Note: Some photos were virtually staged so buyers can visualize the space furnished. Contact your sales agent to schedule your viewing! (id:39198)
Property Details
Interior
Features
Main level Floor
Kitchen/Dining room
13'3" x 11'7"Living room
18'3" x 13'6"Dining room
10' x 12'Property History
 42
42


