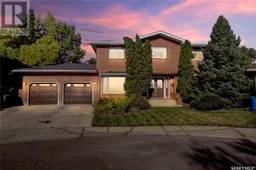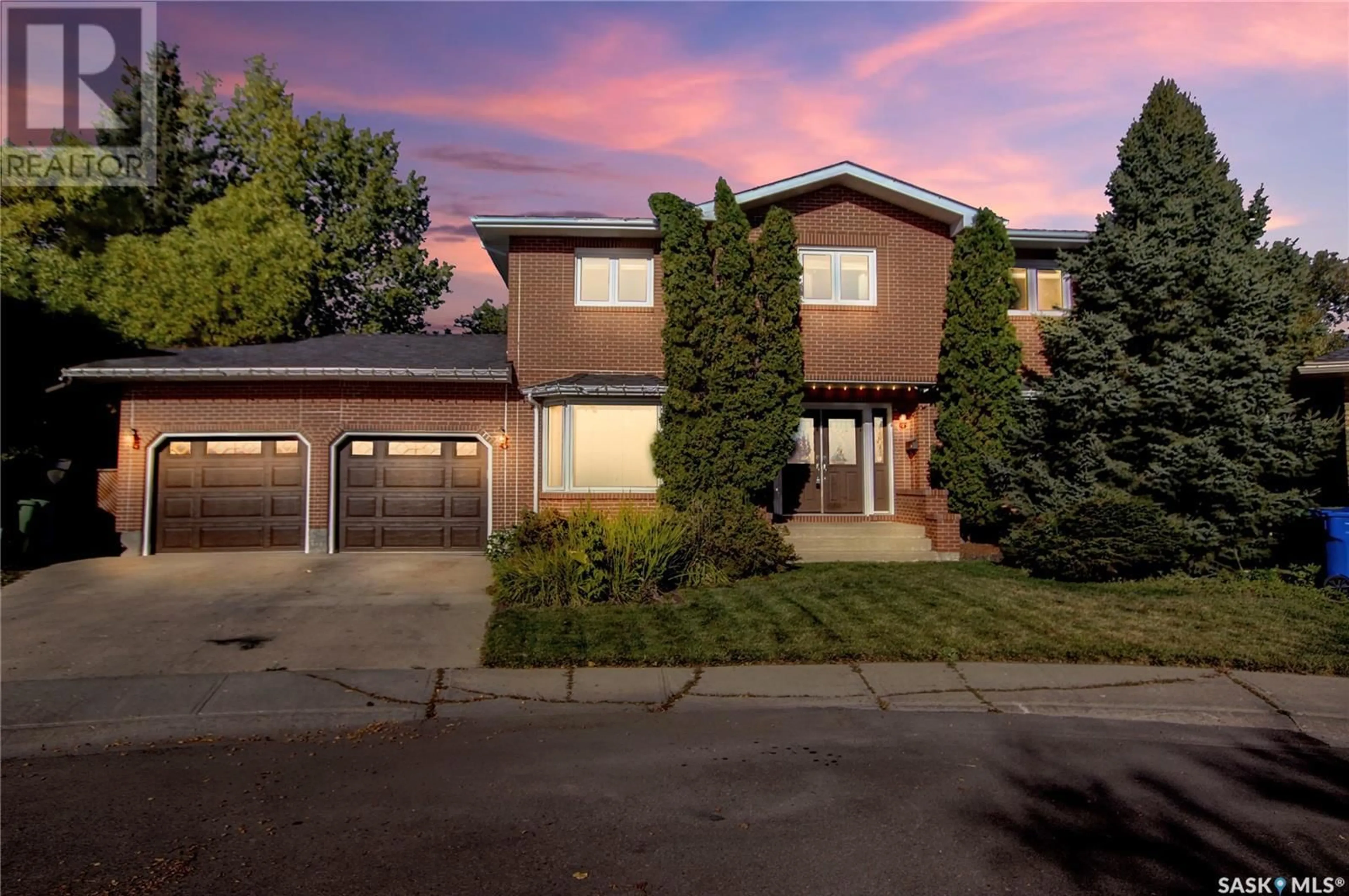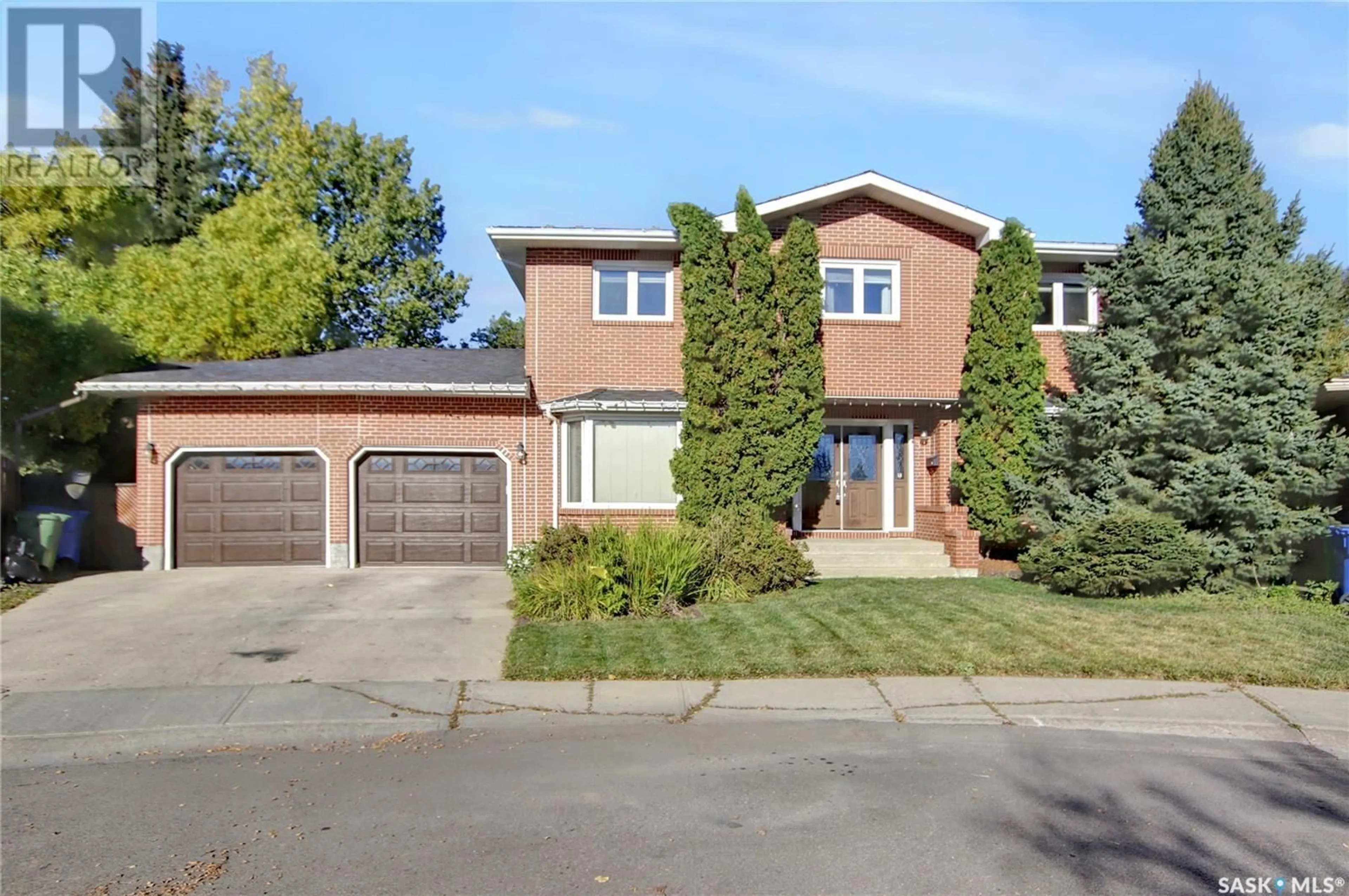3722 Bryden BAY, Regina, Saskatchewan S4S7C6
Contact us about this property
Highlights
Estimated ValueThis is the price Wahi expects this property to sell for.
The calculation is powered by our Instant Home Value Estimate, which uses current market and property price trends to estimate your home’s value with a 90% accuracy rate.Not available
Price/Sqft$216/sqft
Est. Mortgage$2,890/mth
Tax Amount ()-
Days On Market9 days
Description
Located on a quiet and desirable bay in Regina’s Albert Park neighbourhood, this home offers 4 bedrooms, 4 bathrooms and backs onto greenspace. You have no shortage of space being situated on over a 10,000 sq ft lot and with 3104 sq ft of indoor living space. The grand staircase and stunning hardwood flooring greets you as you enter the home, with built-in lockers off the entrance for convenience. The french doors off the entrance lead you into the spacious formal living room with wainscotting details that continue throughout the main floor. The formal dining room can accommodate large dinner parties or family gatherings, with a wall full of built-in cabinets for additional storage. The kitchen is located at the center of the home with oak cabinets, granite countertops and tile backsplash. The back of the house is covered in large windows and a patio door that leads onto your deck, the extra floor space between the kitchen and back entrance is ideal for indoor plants or a mudroom set up, plus there is a built-in sink. On the other side of the kitchen is the family room, a cozy space to cuddle up by the fireplace. The natural gas fireplace has a beautiful stone surround and additional built-in cabinets for storage. Completing the main floor is a 2 pc bathroom, office and laundry located by the entrance to your double attached garage(heated and insulated). The hardwood flooring continues up the stairs and into the 4 bedrooms. When it comes to the primary bedroom, grand is the word that comes to mind, this suite offers a bedroom area, a seating area, a massive walk-in closet and a 5 pc ensuite that is the size of a bedroom. The additional 3 bedrooms are all generous in size, and the main 5 pc bathroom has 2 sinks and separate shower and tub, giving plenty of space for all the kids to utilize. The basement is developed with a large rec room, 3 pc bathroom, den and plenty of storage space. Updates include; 2 new furnaces, 2 new AC, several windows and shingles. (id:39198)
Property Details
Interior
Features
Second level Floor
Bedroom
12 ft ,8 in x 12 ft ,2 inBedroom
10 ft ,9 in x 11 ft ,3 inPrimary Bedroom
15 ft ,2 in x 23 ft ,8 in5pc Ensuite bath
11 ft ,7 in x 12 ft ,6 inProperty History
 43
43

