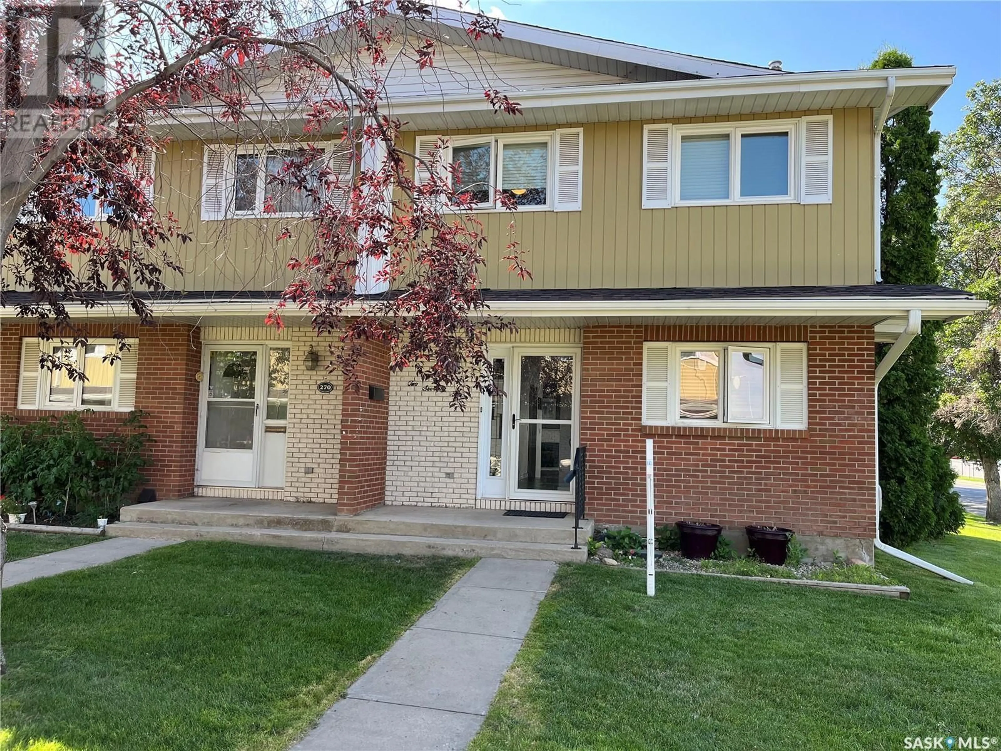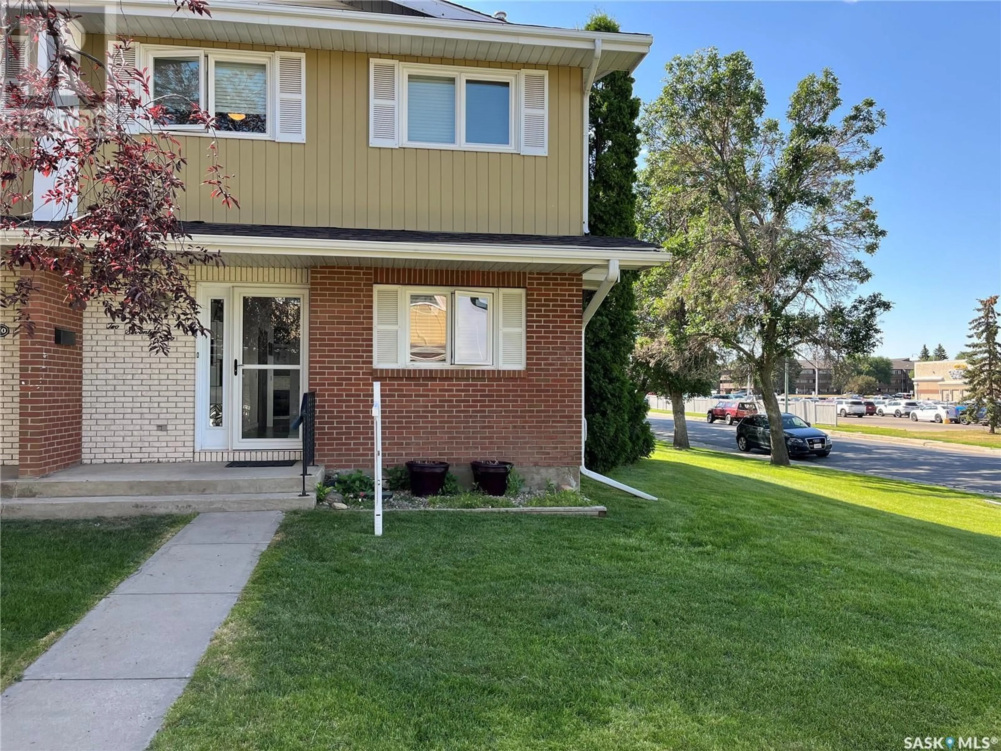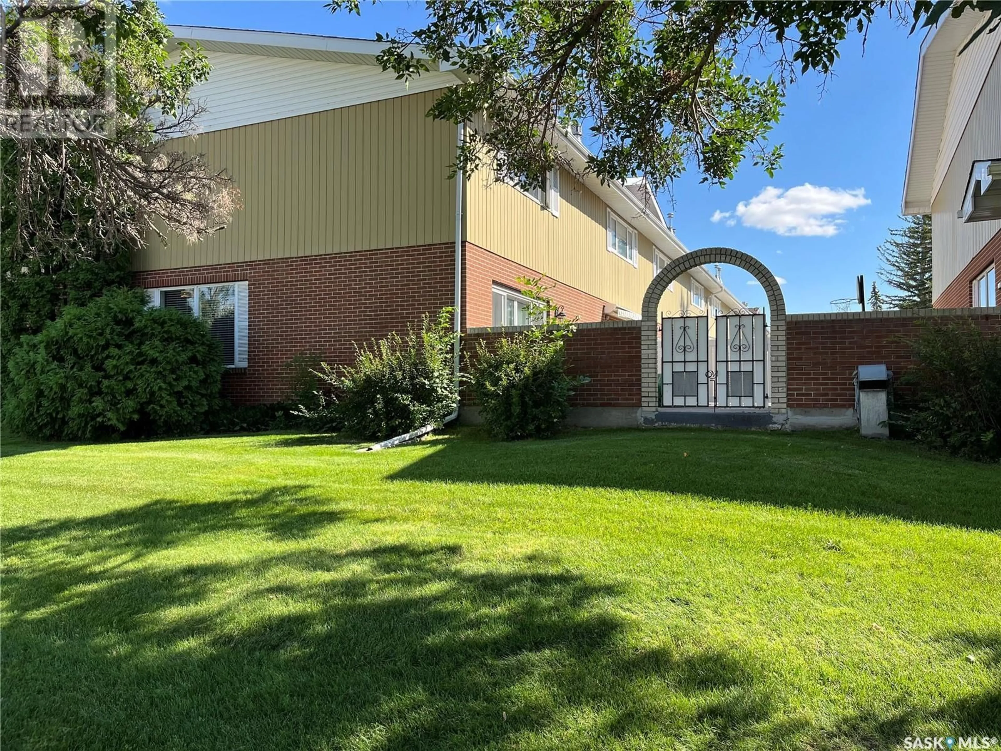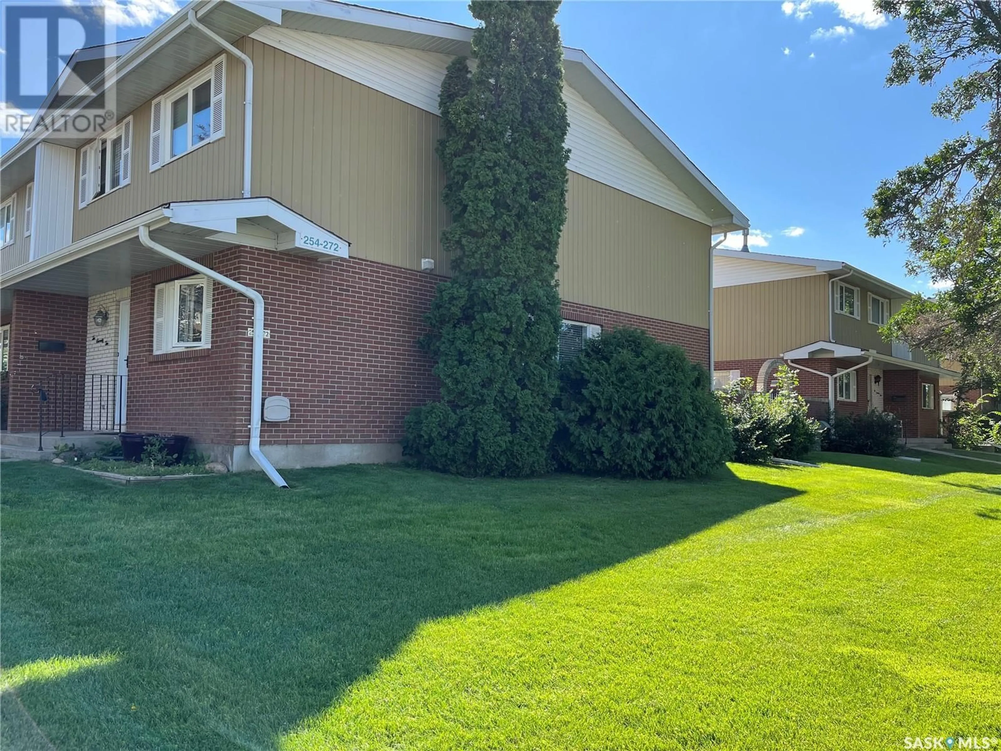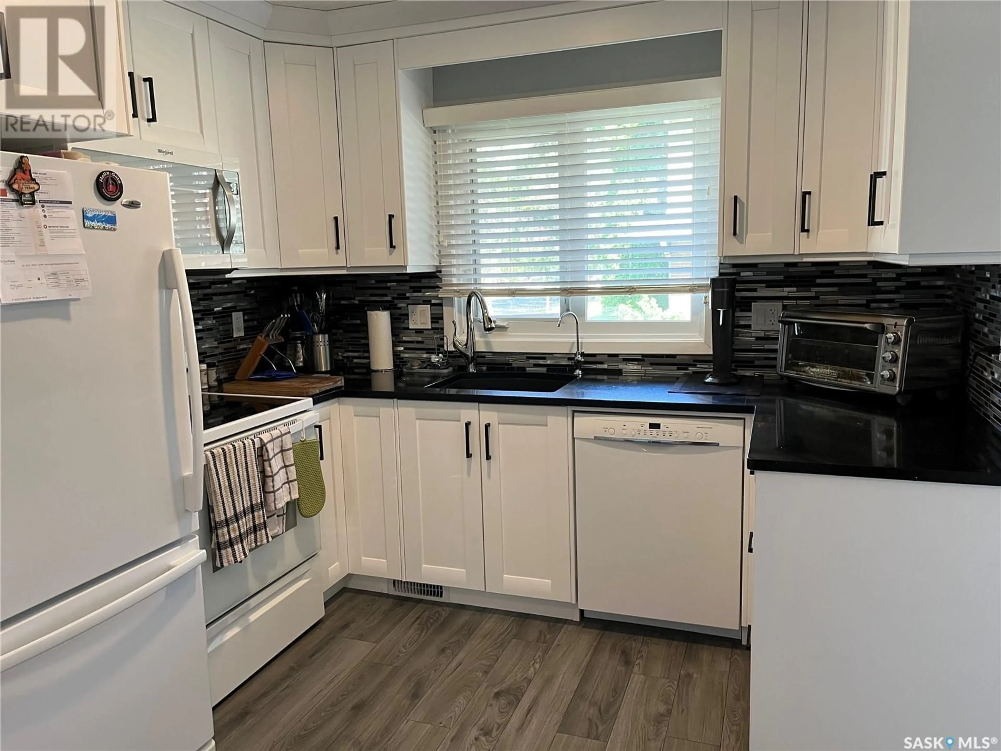272 Plainsview DRIVE, Regina, Saskatchewan S4S6N1
Contact us about this property
Highlights
Estimated ValueThis is the price Wahi expects this property to sell for.
The calculation is powered by our Instant Home Value Estimate, which uses current market and property price trends to estimate your home’s value with a 90% accuracy rate.Not available
Price/Sqft$178/sqft
Est. Mortgage$1,241/mo
Maintenance fees$625/mo
Tax Amount ()-
Days On Market85 days
Description
This home is updated with a main floor laundry, three bedrooms, three bathrooms, and a large fenced patio. It is located in Albert Park, within walking distance of many amenities, such as Southland Mall, Community Centre, Library, banks, grocery stores, Cineplex, and restaurants. This end unit features a kitchen with white European-style cabinets, quartz counters, a tile backsplash, a coffee bar, tons of storage, and a pantry with slide-out drawers. Enjoy updated flooring throughout this unit. The open floor plan dining area has an extra end unit window and overlooks the sunken living room, boasting a corner stack stone fireplace. All windows have been updated, including the patio door that leads out onto a large 19x19 fenced outdoor entertaining area. All three baths have been updated with new vanities and toilets. 2nd level features three good-sized bedrooms and a four-piece main bath, and everyone loves the spacious primary bedroom with a double closet complete with a two-piece ensuite. The basement has a Den/Studio, storage, and direct access to 2 underground parking stalls, including storage bins. Other updates include all new railings, garburator, appliances, pot lights, and fixtures. Condo fees include Heat, Water/Sewer, Basic Cable, Reserve Fund, Building Insurance, Common Area Maintenance, Exterior Building Maintenance, lawn care, Snow Removal, and Garbage Disposal. This updated and ready-to-move-in condo is steps from the Southland Mall, transit, parks, schools, and all south-end amenities. (id:39198)
Property Details
Interior
Features
Main level Floor
Living room
19 ft ,3 in x 13 ft ,6 inDining room
12 ft ,2 in x 10 ft ,5 inFoyer
6 ft ,10 in x 6 ft ,2 inKitchen
15 ft ,5 in x 6 ft ,11 inCondo Details
Inclusions

