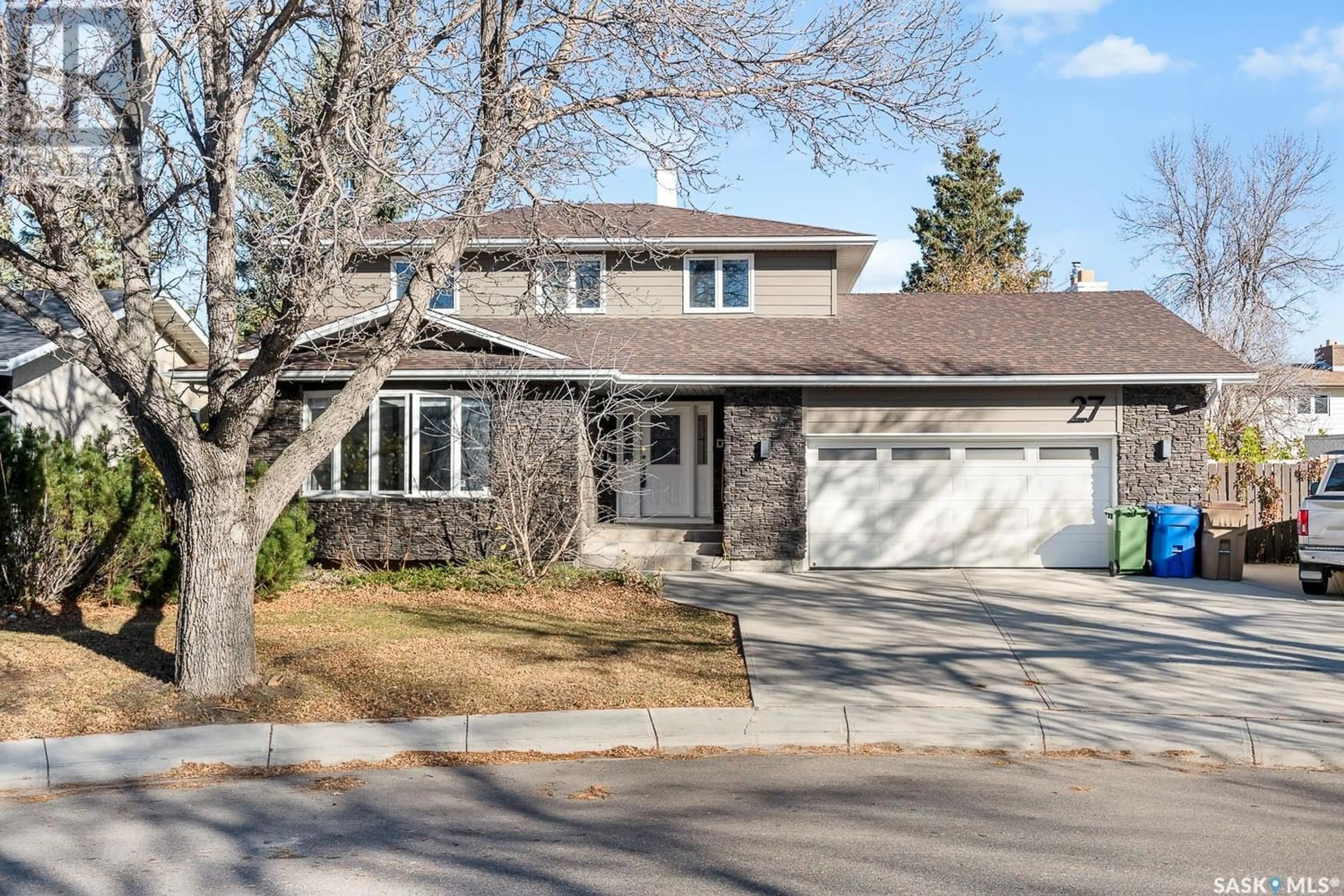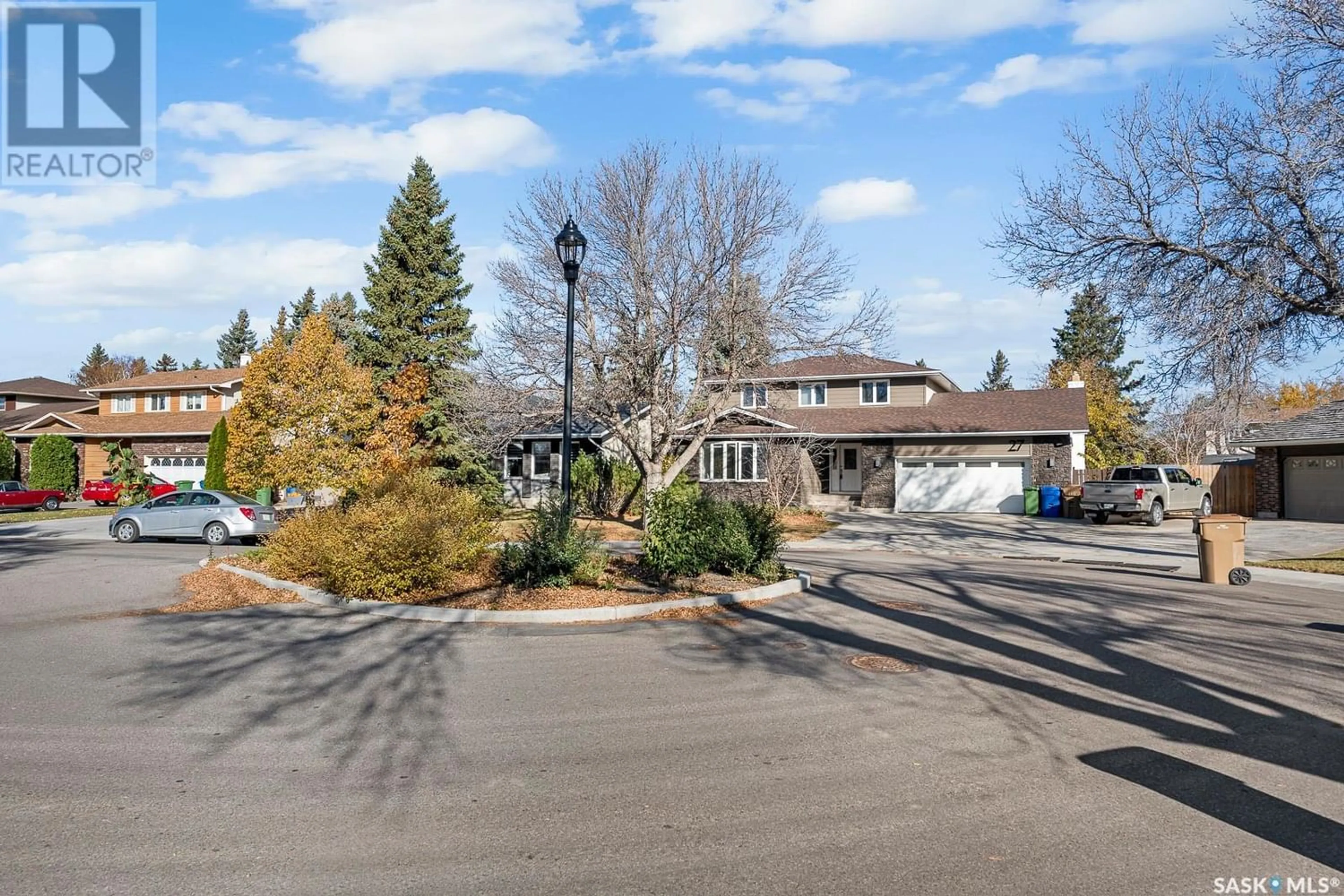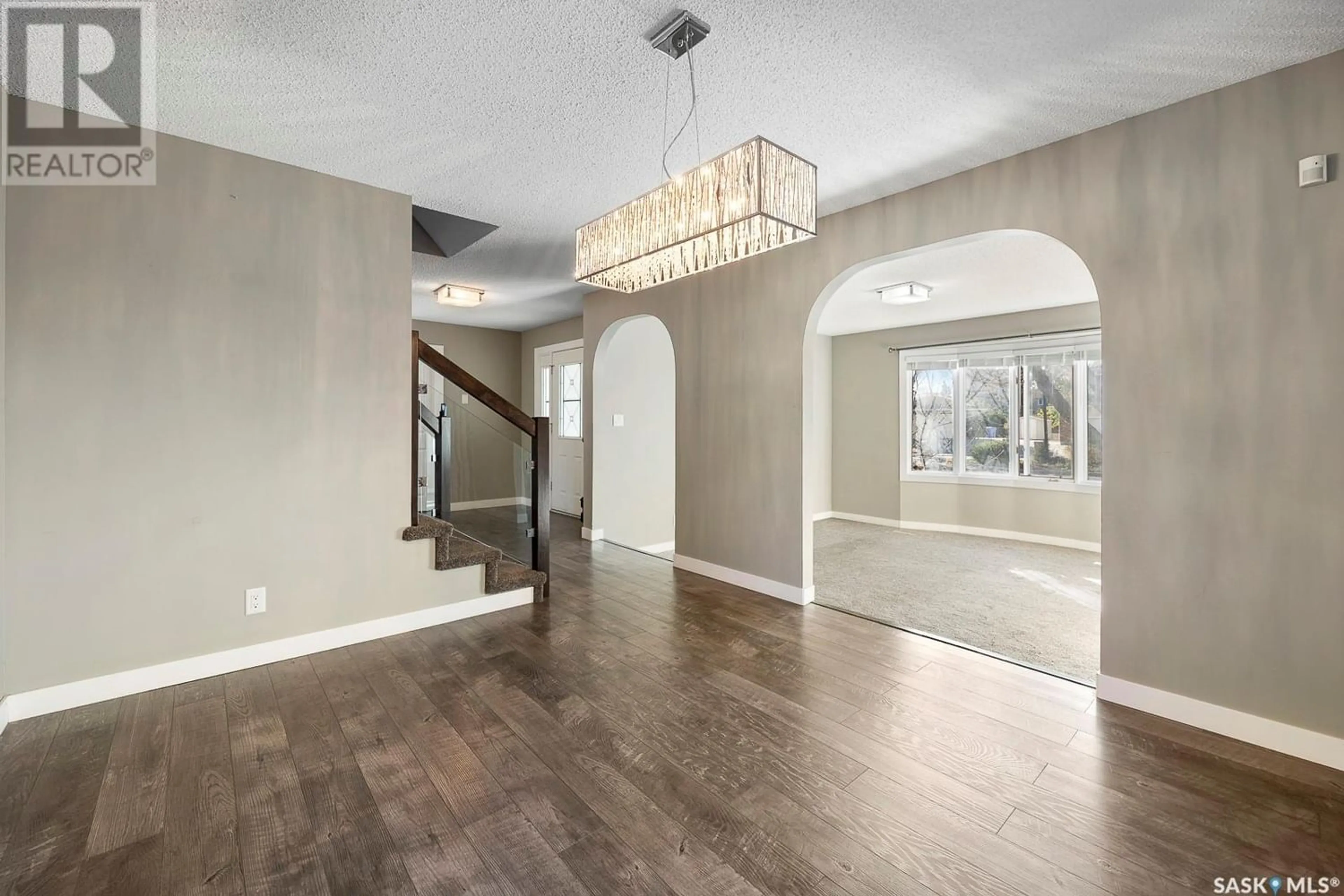27 Jupp PLACE, Regina, Saskatchewan S4S6R1
Contact us about this property
Highlights
Estimated ValueThis is the price Wahi expects this property to sell for.
The calculation is powered by our Instant Home Value Estimate, which uses current market and property price trends to estimate your home’s value with a 90% accuracy rate.Not available
Price/Sqft$252/sqft
Est. Mortgage$2,255/mo
Tax Amount ()-
Days On Market329 days
Description
Welcome to 27 Jupp Place,located in the quite bay of Albert Park. Walking distance to local school and amenities. Beautiful front exterior of the home redone with stone/hardi board siding, modern lights and ceramic doorstep. Kitchen features an abundance of new cappuccino colored maple cabinets/crown moldings with undermount sink/quartz countertops and modern white ceramic backsplash, large eating/work island, 2 pantry's, pendant lighting & chandelier over eating area, stainless appliances. window over kitchen sink and large bow window in eating area all overlooking backyard. Kitchen overlooks large family room with new white stacked stone feature wall with mapleside cabinets, ceramic tile wall with overhead pot lighting & patio doors to deck/nat gas BBQ Hookup. Spacious formal dining room with laminate flooring, large window and is open to spacious living room with large bay window with white stacked stone feature wall/2 maple side cabinets. Main floor laundry room with cabinetry just off the kitchen area & a 2 pc upgraded bathroom complete the main level. Cappuccino stained maple railing/glass inserts to upper level featuring 4 bedrooms.Primary bedroom comes with 3 pc ensuite. There is a 4 pc main bathroom to complete the upper level. Gorgeous modern basement featuring family room with stacked stone feature wall/tv wall mount & 2 side shelves, large games room with 5 modern wall sconces, beautiful 2 pc bathroom with large maple vanity with stacked stone backsplash, modern wet bar with stacked stone features & maple cabinetry & very large storage room. Call today to book your private showing! (id:39198)
Property Details
Interior
Features
Basement Floor
2pc Bathroom
Family room
12 ft x 20 ftStorage
Games room
14 ft x 15 ftProperty History
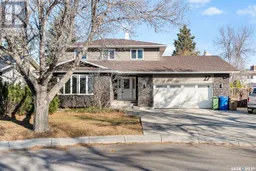 35
35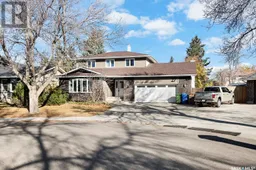 34
34
