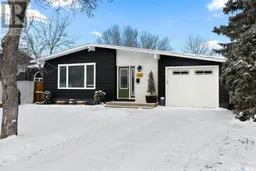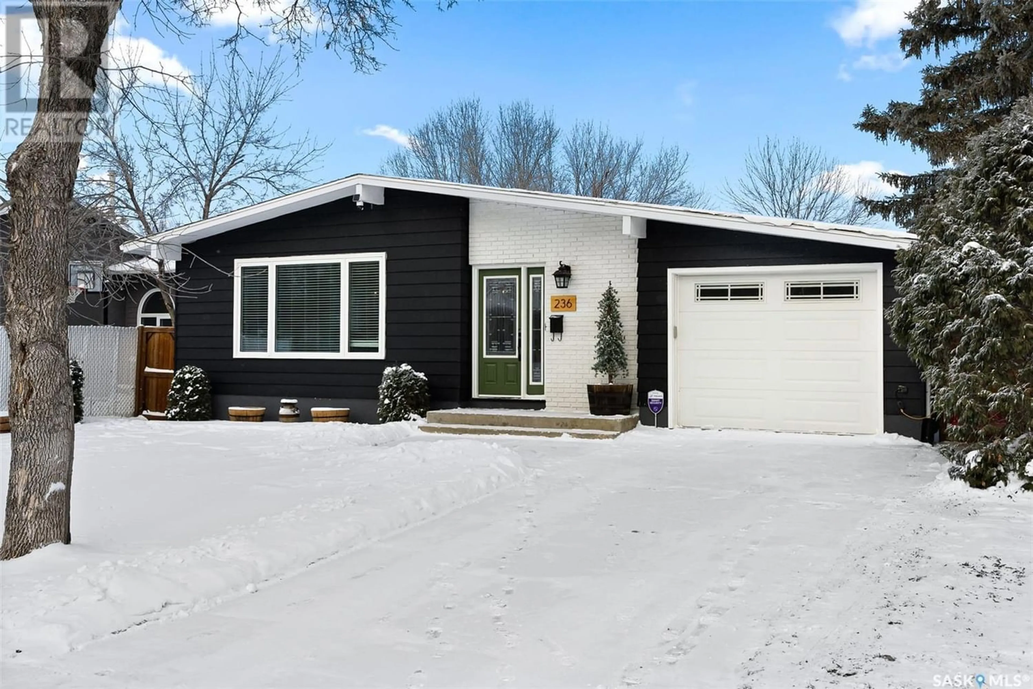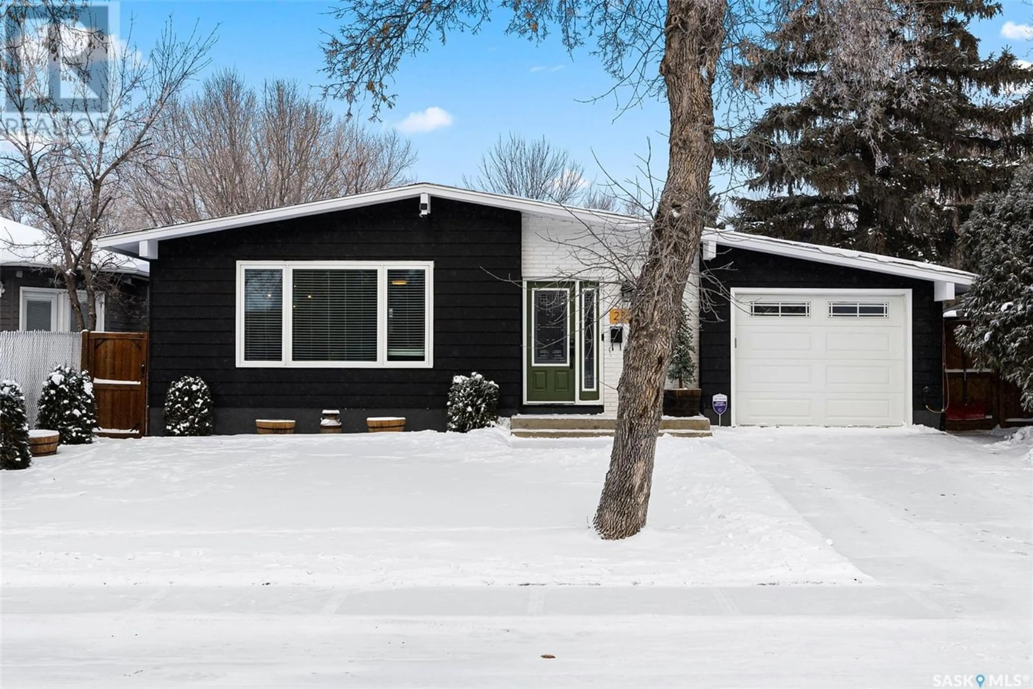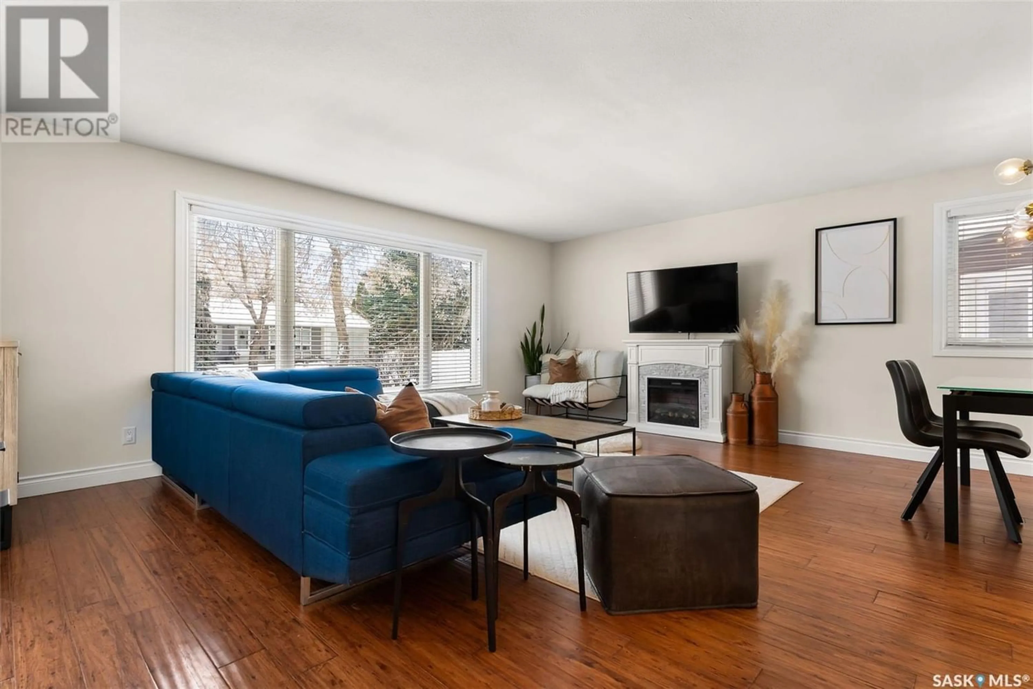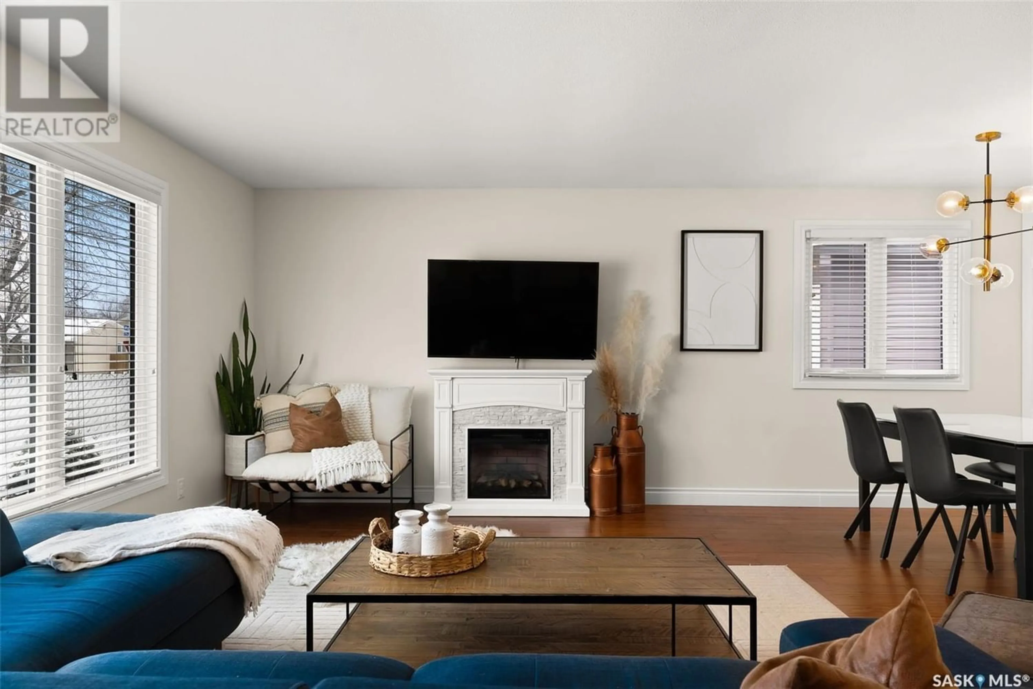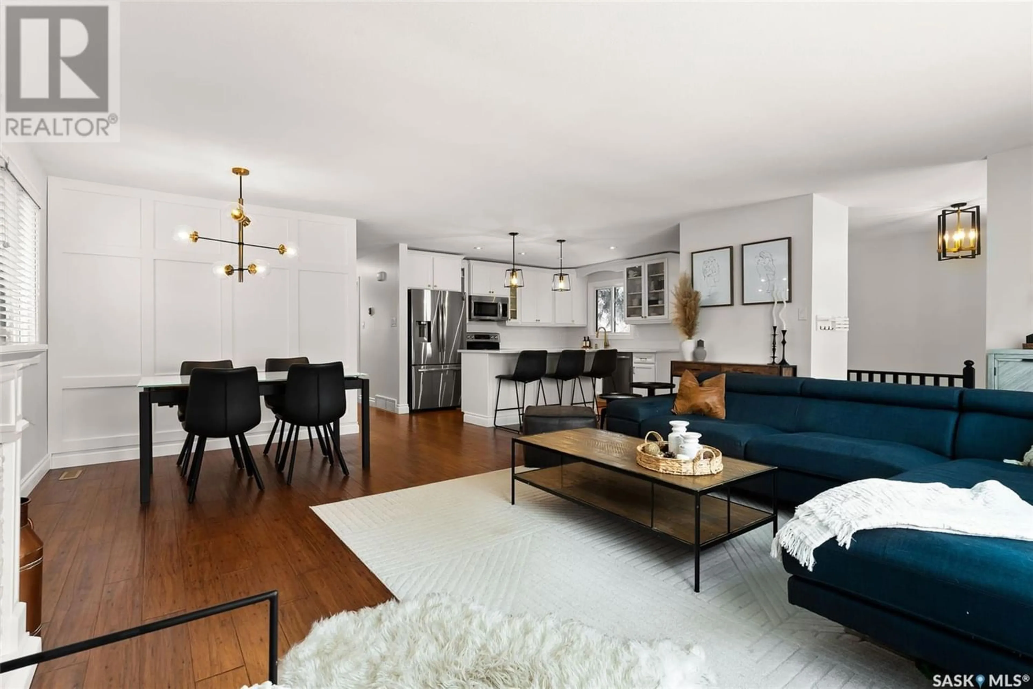236 Habkirk DRIVE, Regina, Saskatchewan S4S2X9
Contact us about this property
Highlights
Estimated ValueThis is the price Wahi expects this property to sell for.
The calculation is powered by our Instant Home Value Estimate, which uses current market and property price trends to estimate your home’s value with a 90% accuracy rate.Not available
Price/Sqft$388/sqft
Est. Mortgage$1,933/mo
Tax Amount ()-
Days On Market336 days
Description
This exquisite 4-bedroom, 3-bathroom bungalow in the sought-after Albert Park offers the epitome of comfort and luxury. The open concept design creates a seamless flow between the living room, dining area and chef-inspired kitchen - featuring quartz counters, ample storage, and a spacious island with a convenient bar fridge. The rest of the main floor houses three bedrooms - with the primary bedroom enjoying the added luxury of a 2-piece ensuite, and a large entrance / foyer. As you venture into the basement, you'll discover an entertainer’s paradise—a vast living room surrounded by built-in cabinets, quartz counters, and floating wood shelves. The industrial-style wet bar - also complete with quartz counters - promises unforgettable gatherings. The basement also features an oversized bedroom with double closets, a stylishly appointed laundry room, and a generously sized washroom with a large tiled shower. The entire home exhibits modern conveniences, including a high-efficiency furnace, Central AC, upgraded electrical, triple pane PVC windows and doors. Both the house and attached garage received new shingles in 2023, ensuring long-lasting durability. Exterior maintenance is made easy with automated drip systems for garden areas, and the front and back lawns benefit from underground sprinklers—all conveniently programmable from your smartphone. The backyard oasis is not only easy to maintain but also offers a large patio and a captivating natural gas fire pit with wooden bench seating. Every inch of this home is thoughtfully designed to maximize square footage, making it a must-see for those who value both luxury and functionality. Don’t miss the chance to make this dream home yours! (id:39198)
Property Details
Interior
Features
Basement Floor
Living room
23 ft x 24 ft ,4 inLaundry room
7 ft ,10 in x 5 ftOther
6 ft x 10 ft ,9 in3pc Bathroom
8 ft ,8 in x 8 ft ,11 inProperty History
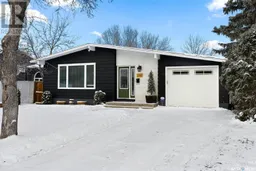 49
49