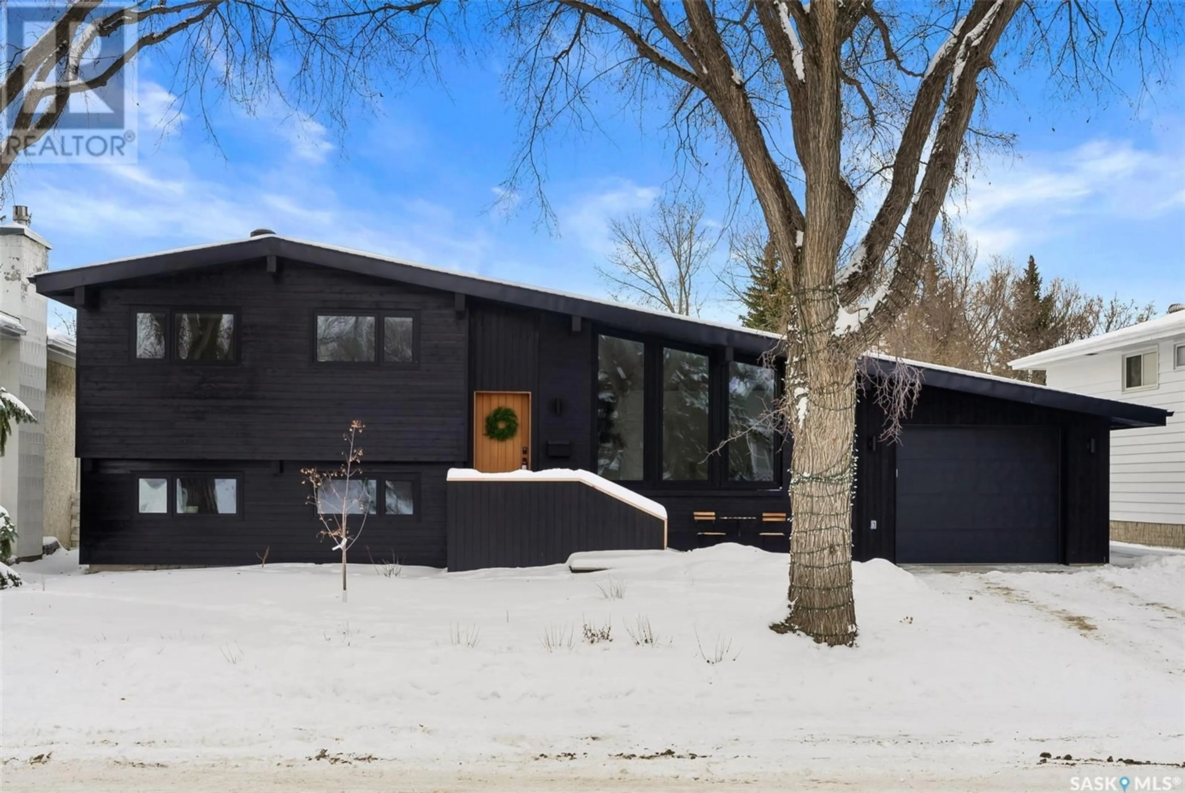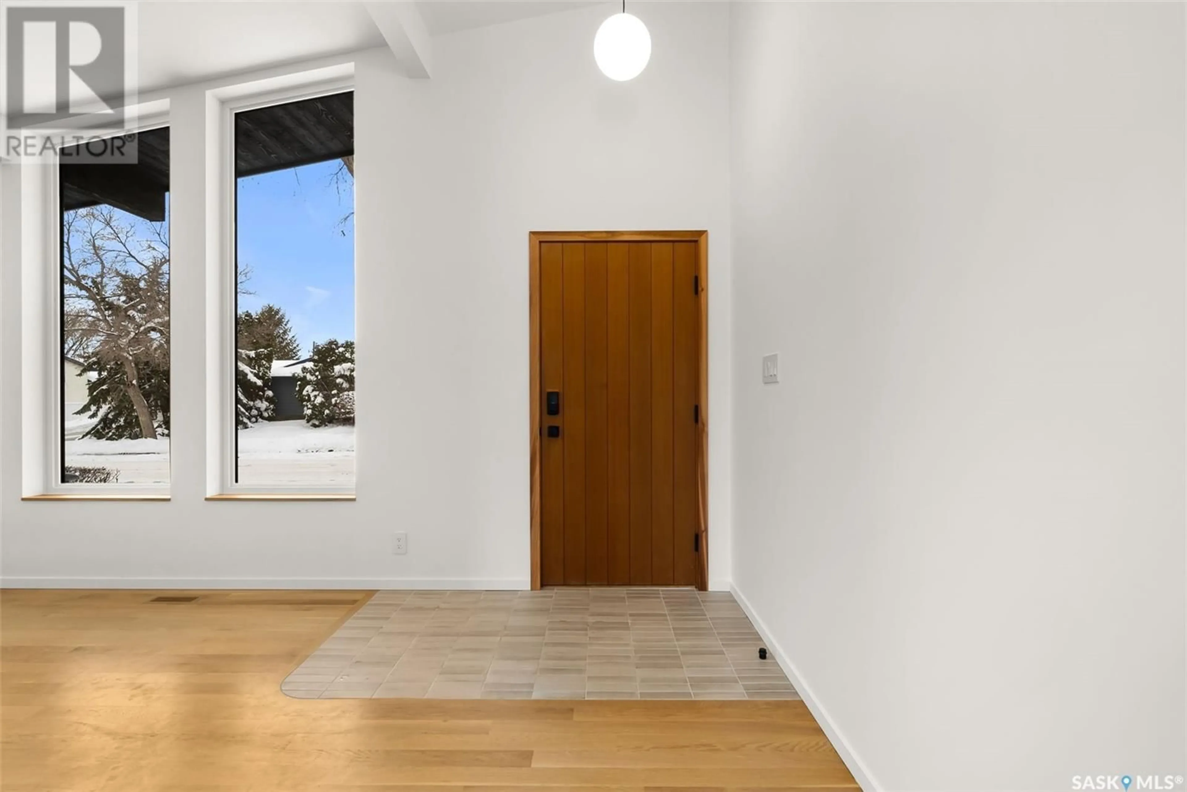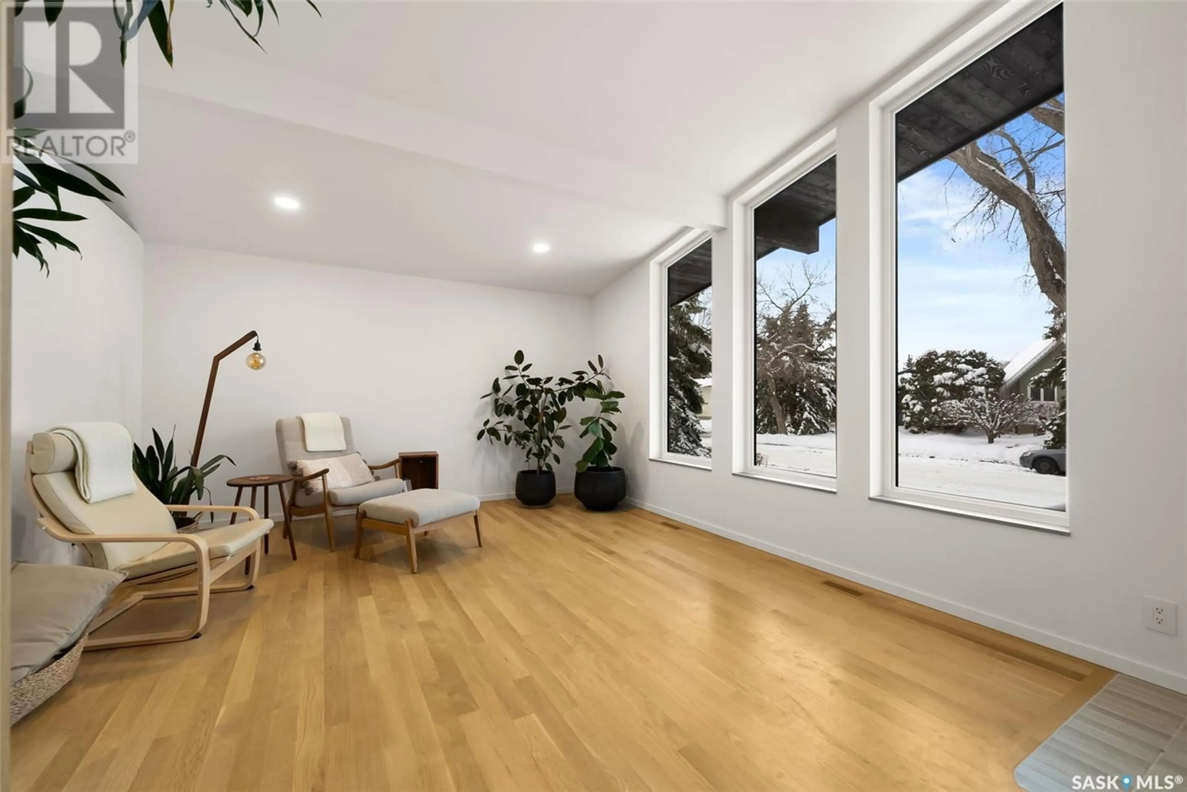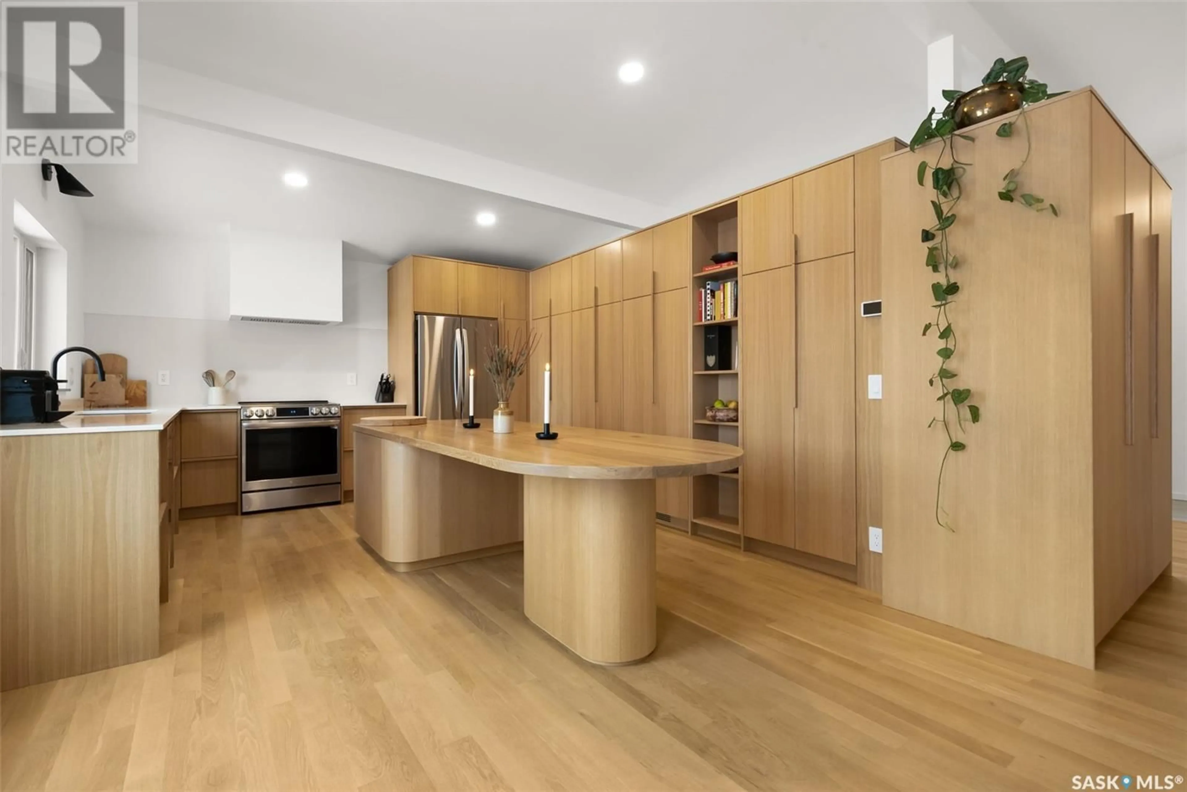209 Habkirk DRIVE, Regina, Saskatchewan S4S2X5
Contact us about this property
Highlights
Estimated ValueThis is the price Wahi expects this property to sell for.
The calculation is powered by our Instant Home Value Estimate, which uses current market and property price trends to estimate your home’s value with a 90% accuracy rate.Not available
Price/Sqft$329/sqft
Est. Mortgage$2,576/mo
Tax Amount ()-
Days On Market15 days
Description
This beautifully renovated, move-in-ready home is nestled in Regina's desirable south end neighborhood of Albert Park. Offering exceptional curb appeal and backing onto green space, this property provides a serene and family-friendly setting just a short walk to the South Leisure Centre, Realtors Park, and Ethel Milliken School. Step inside and be greeted by a bright and inviting living room flooded with natural light from three oversized windows, which perfectly highlight the stunning hardwood floors. The incredible kitchen is a true showstopper, featuring custom cabinetry with ample storage, an eat-up island, and modern stainless steel appliances. Large windows ensure the space is as bright as it is functional. Upstairs, you’ll find three generously sized bedrooms, each with large closets, providing plenty of room for the entire family. The luxurious 4-piece bathroom is a haven of relaxation, boasting a soaker tub and a custom-built tile shower. The lower level offers even more space to enjoy, with a bright and spacious family room complete with built-in bookshelves, a fourth bedroom, and a beautifully designed 3-piece bathroom featuring a large tiled shower. Additional features of this incredible home include an oversized attached two-car garage measuring 14.7 x 54, ideal for vehicles, storage, or a workshop. The sprawling backyard is a dream, offering direct access to green space, a large deck, and garden boxes, making it perfect for entertaining or enjoying family activities. This home combines modern updates, a prime location, and a functional layout ideal for families or those who love to entertain. (id:39198)
Property Details
Interior
Features
Main level Floor
Kitchen
17 ft ,8 in x 12 ftLiving room
13 ft ,9 in x 15 ft ,4 in



