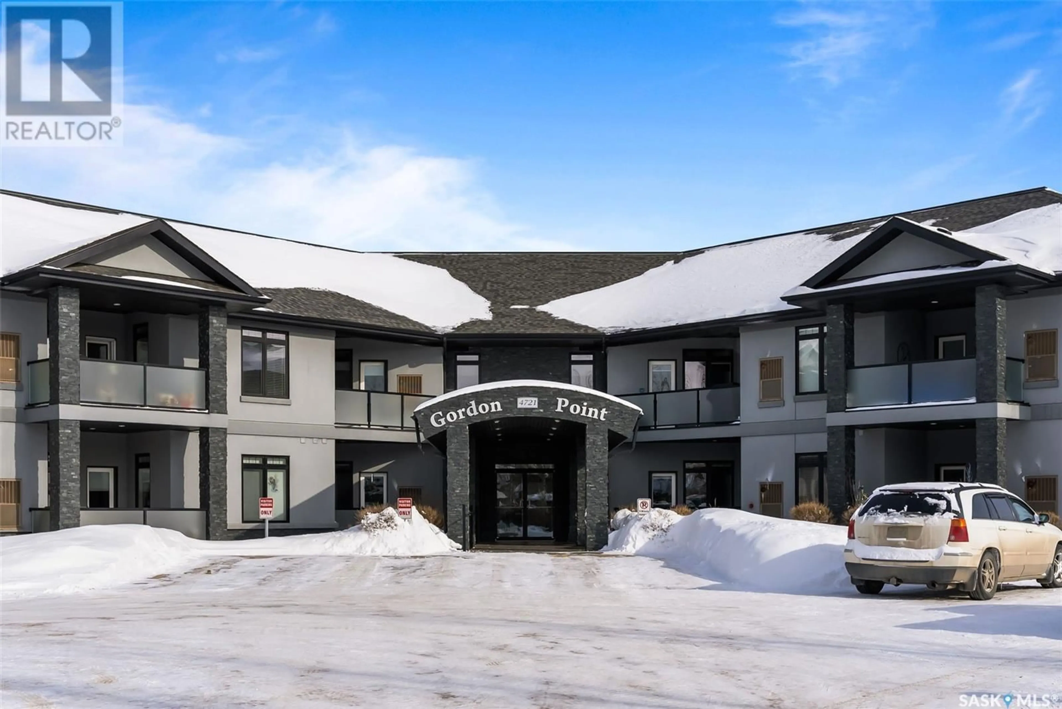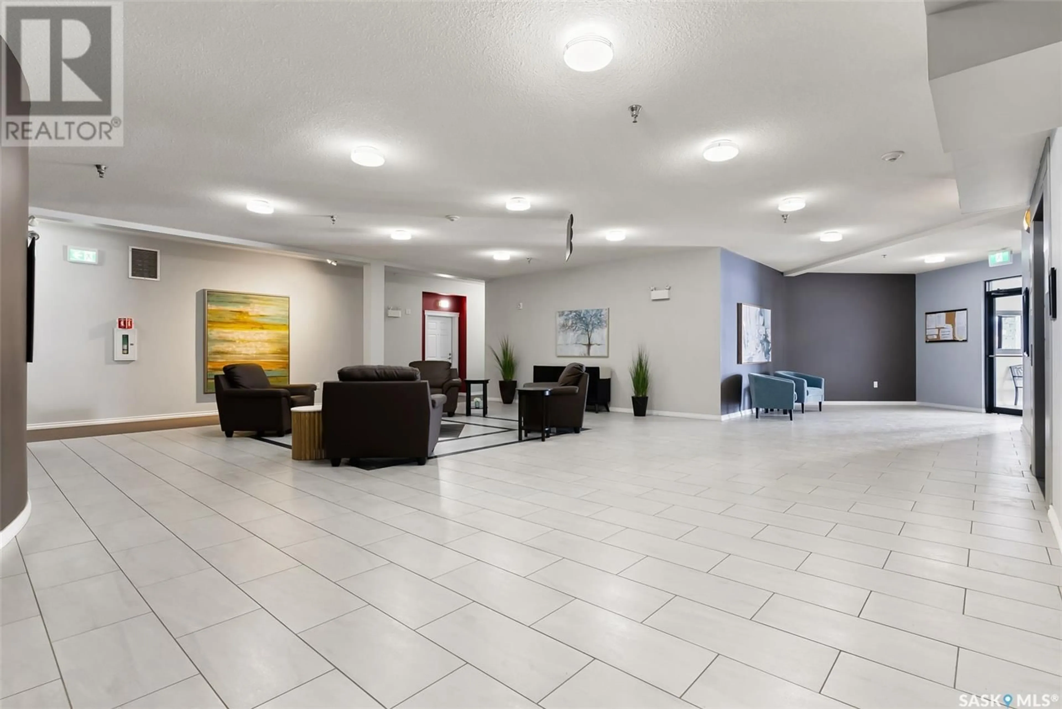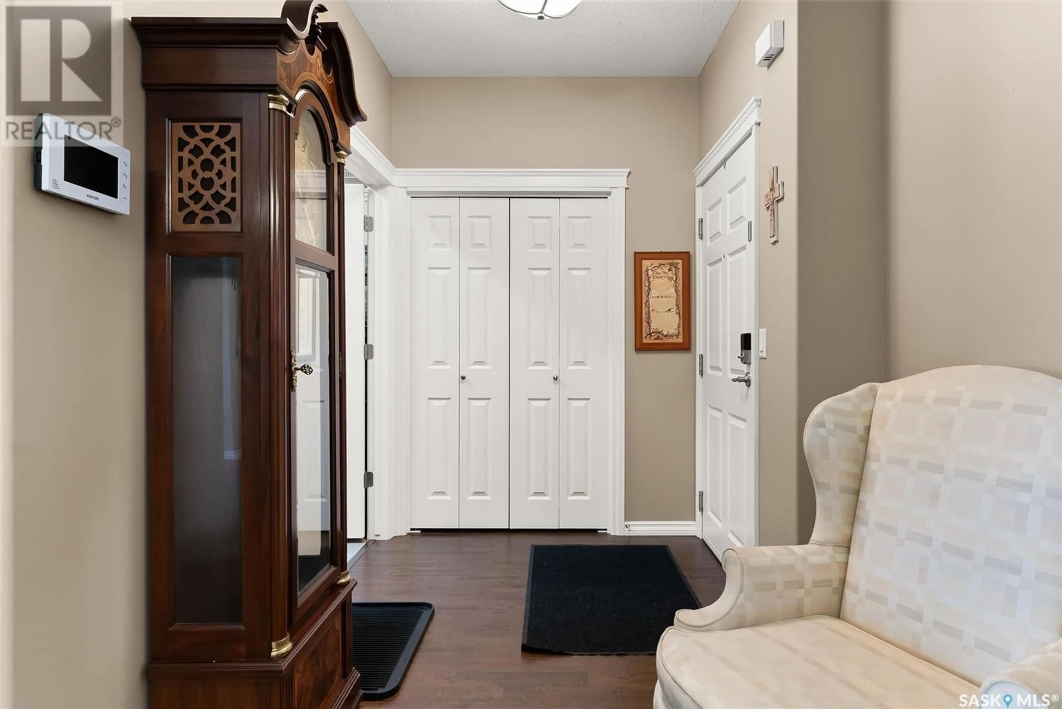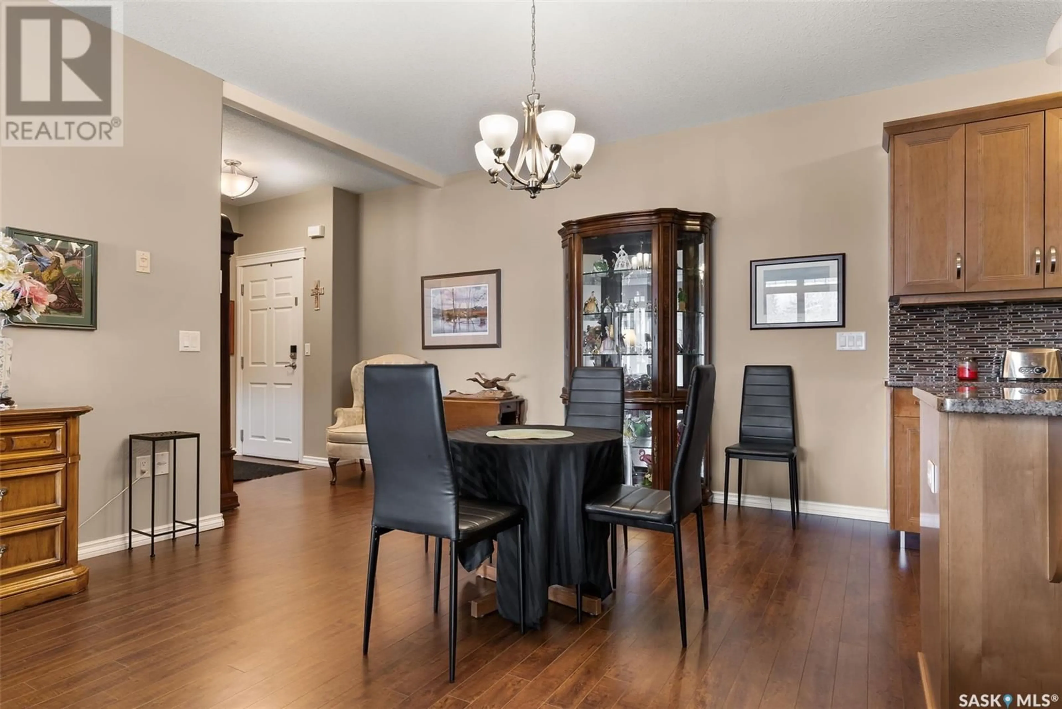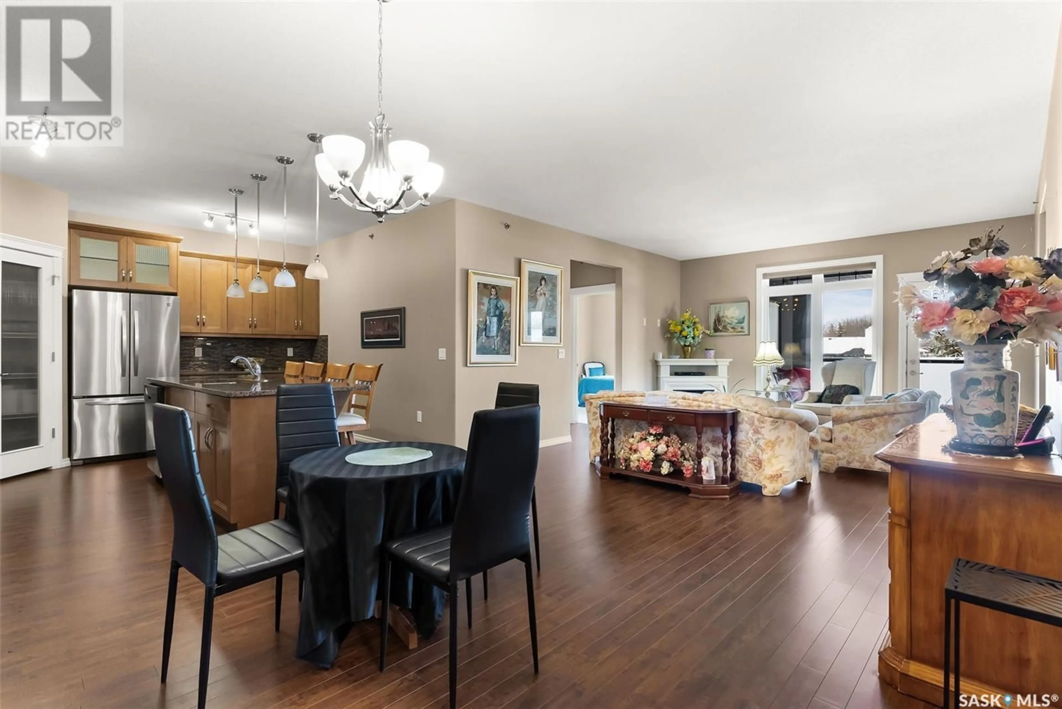205 4721 McTavish STREET, Regina, Saskatchewan S4S6H2
Contact us about this property
Highlights
Estimated ValueThis is the price Wahi expects this property to sell for.
The calculation is powered by our Instant Home Value Estimate, which uses current market and property price trends to estimate your home’s value with a 90% accuracy rate.Not available
Price/Sqft$357/sqft
Est. Mortgage$2,040/mo
Maintenance fees$498/mo
Tax Amount ()-
Days On Market6 days
Description
Gordon Point is a Fiorante Homes development tucked away in desirable Albert Park. It is set off the street and backs onto Gordon Park giving residents a quiet living space while still be close to shopping, amenities, and transit. This unit is situated on the top floor looking North over the nicely manicured lawn. As you step inside you will be pleasantly surprised by the spacious yet welcoming floor plan. The roomy kitchen has toffee stained maple cabinets with a large granite topped island, a corner panty, and stainless steel appliances. There is plenty of room for a large dining table and accessory furniture so you can still host family dinner with ease. The living room features an unattached electric fireplace giving you a cozy place to relax and socialize. In the primary bedroom there is a 3 piece ensuite with built-in linen storage and a large walk-in closet. The second bedroom also has a large walk-in closet and is adjacent to the 4 piece main bathroom. Completing this lovely condo is a laundry/storage room right off of the foyer. Your covered balcony has a natural gas BBQ hook up and gives you lots of room to enjoy the long prairie summers. This unit does include two exclusive use underground parking stalls that are side by side as well has a large storage unit. Residents of Gordon Point can also enjoy the central lounges on each floor, amenities room, exercise room, outdoor patio, workshop, and a guest suite. Condo fees include: Building Insurance, Common Area Maintenance, Exterior Building Maintenance, Water, Sewer, Snow Removal, Lawn Care, and Reserve Fund Contributions. Most furniture could be included. (id:39198)
Property Details
Interior
Features
Main level Floor
Kitchen
14 ft ,9 in x 13 ft ,7 inDining room
13 ft ,8 in x 11 ft ,1 inLiving room
15 ft ,11 in x 14 ft ,1 in4pc Bathroom
Condo Details
Amenities
Exercise Centre, Guest Suite
Inclusions
Property History
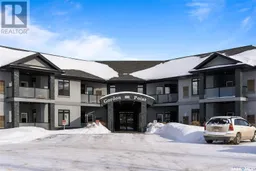 28
28
