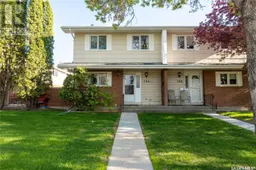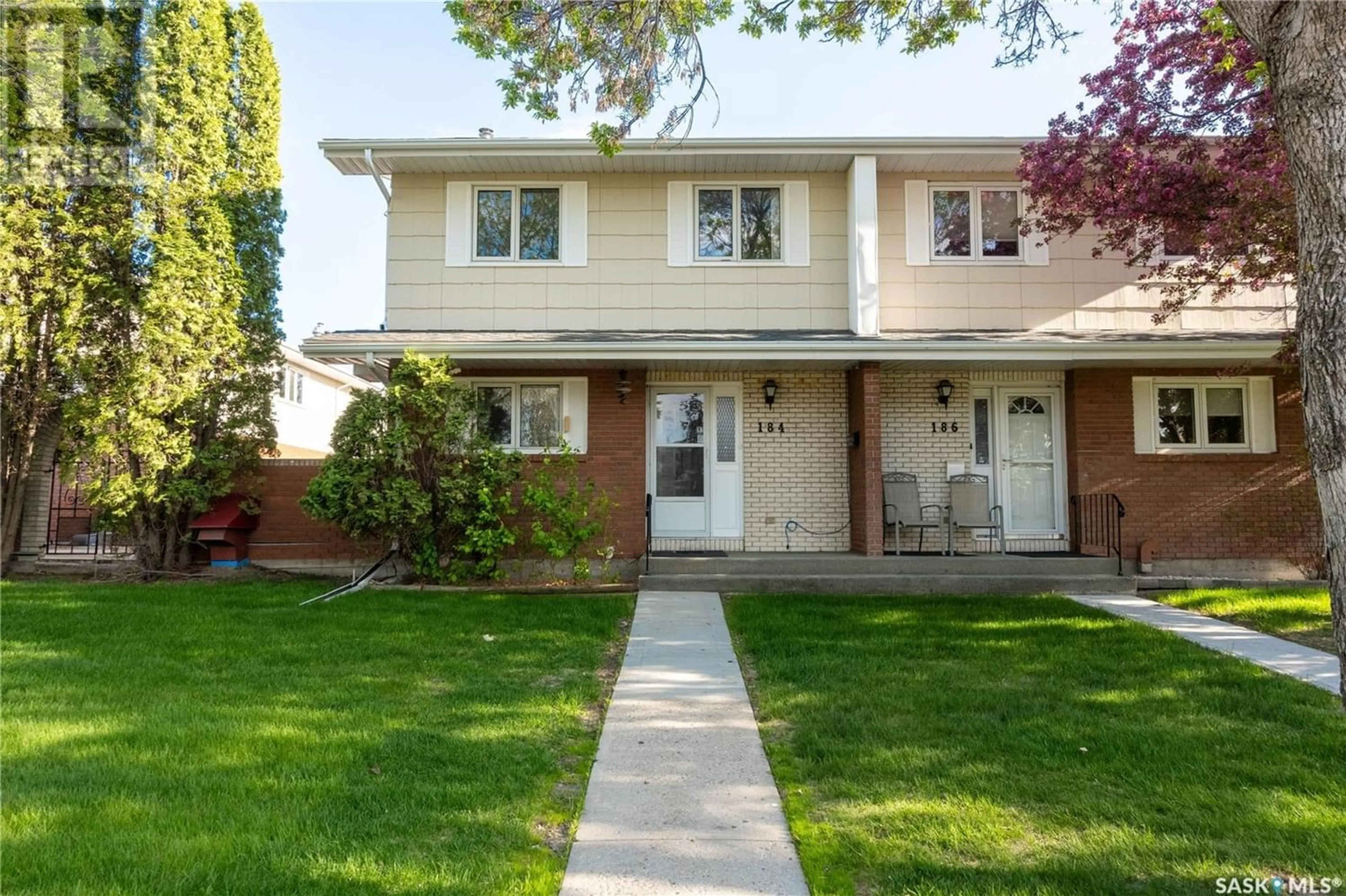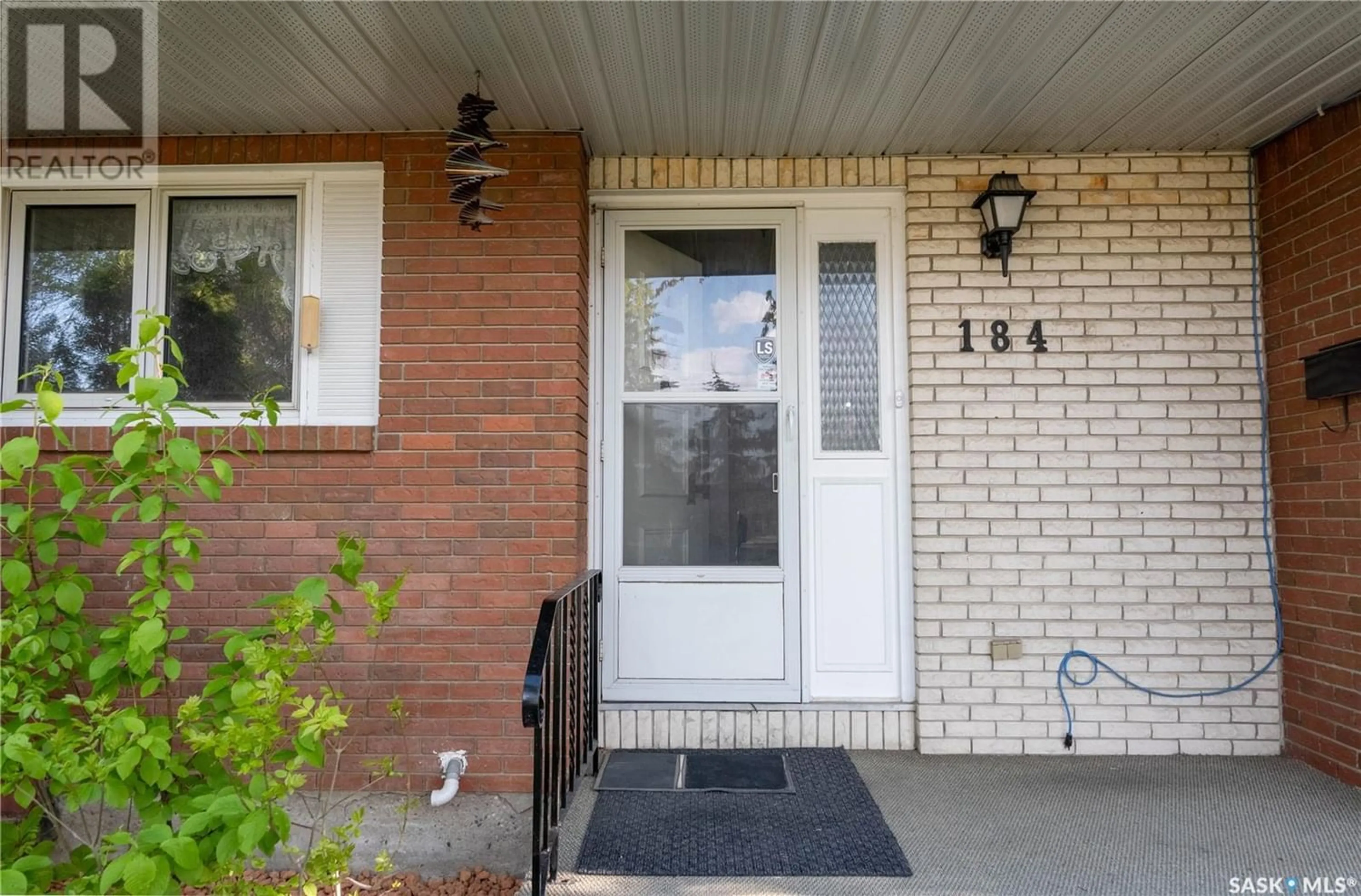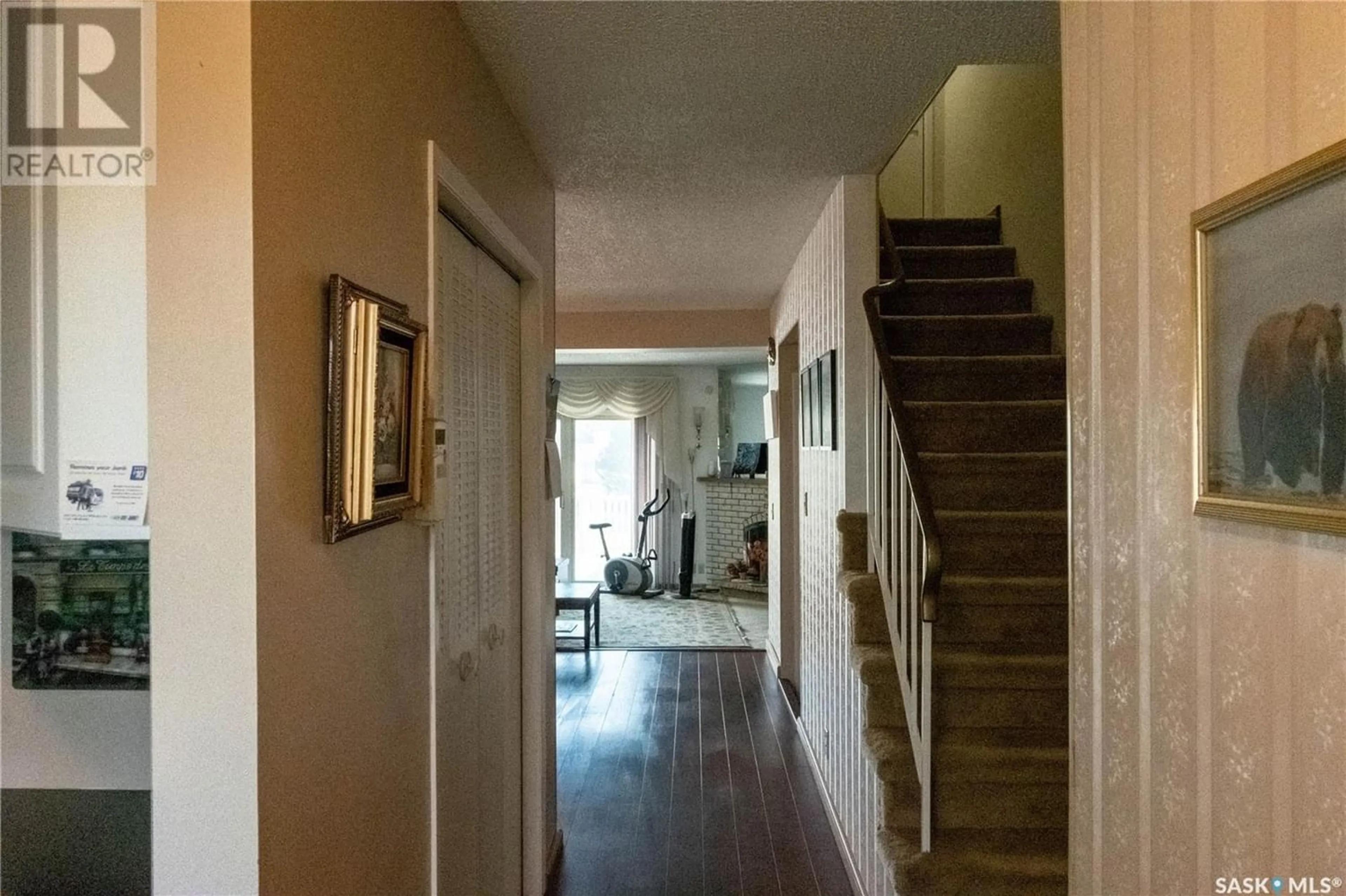184 PLAINSVIEW DRIVE, Regina, Saskatchewan S4S6L2
Contact us about this property
Highlights
Estimated ValueThis is the price Wahi expects this property to sell for.
The calculation is powered by our Instant Home Value Estimate, which uses current market and property price trends to estimate your home’s value with a 90% accuracy rate.Not available
Price/Sqft$179/sqft
Days On Market62 days
Est. Mortgage$1,245/mth
Maintenance fees$662/mth
Tax Amount ()-
Description
Welcome to this beautiful 2-storey condo townhouse offers 1,615 square feet of comfortable living space and is filled with elegant features in Albert Park. Kitchen has features like white cabinets, charcoal laminate countertops, laminate flooring, a 2-seat island, and ample storage. Appliances are included. The laminate flooring extends through the front hall and into the large formal dining area, which opens to a spacious living room with a cozy fireplace. Large patio doors off the living room lead to a nicely sized, fenced-in patio overlooking a park area. The second level features a four bedrooms and two full baths complete the second level. Basement features recreation & laundry room + direct entry to underground parking (2 stalls). Fantastic location - within walking distant to Southland Mall, bus stop, parks, schools, and all south-end amenities. (id:39198)
Property Details
Interior
Features
Second level Floor
Bedroom
11 ft ,1 in x 9 ft ,5 inBedroom
10 ft ,4 in x 7 ft ,7 inBedroom
13 ft ,2 in x 6 ft ,4 in3pc Bathroom
Condo Details
Inclusions
Property History
 41
41


