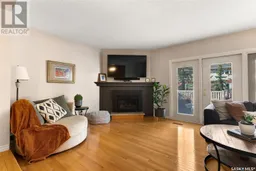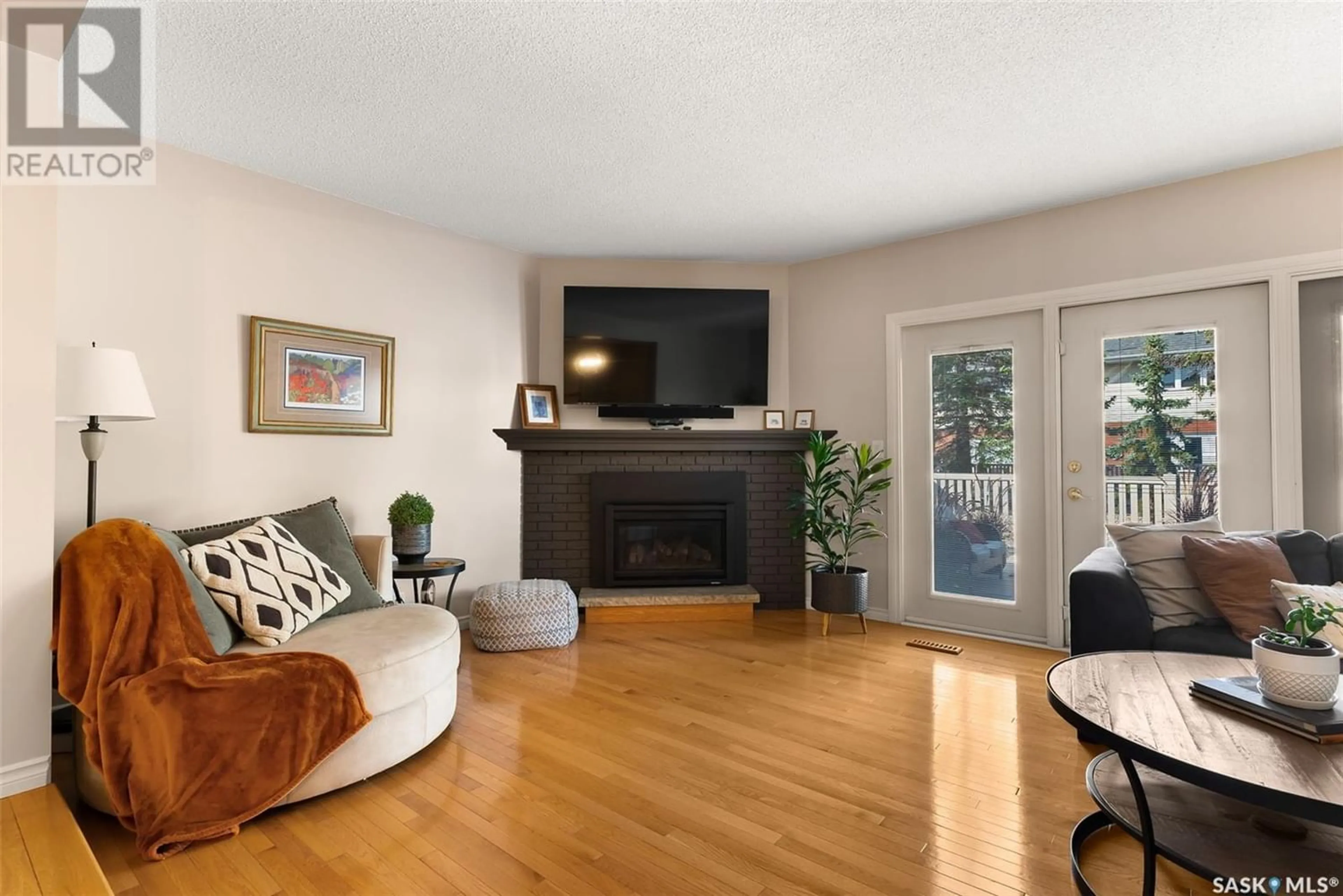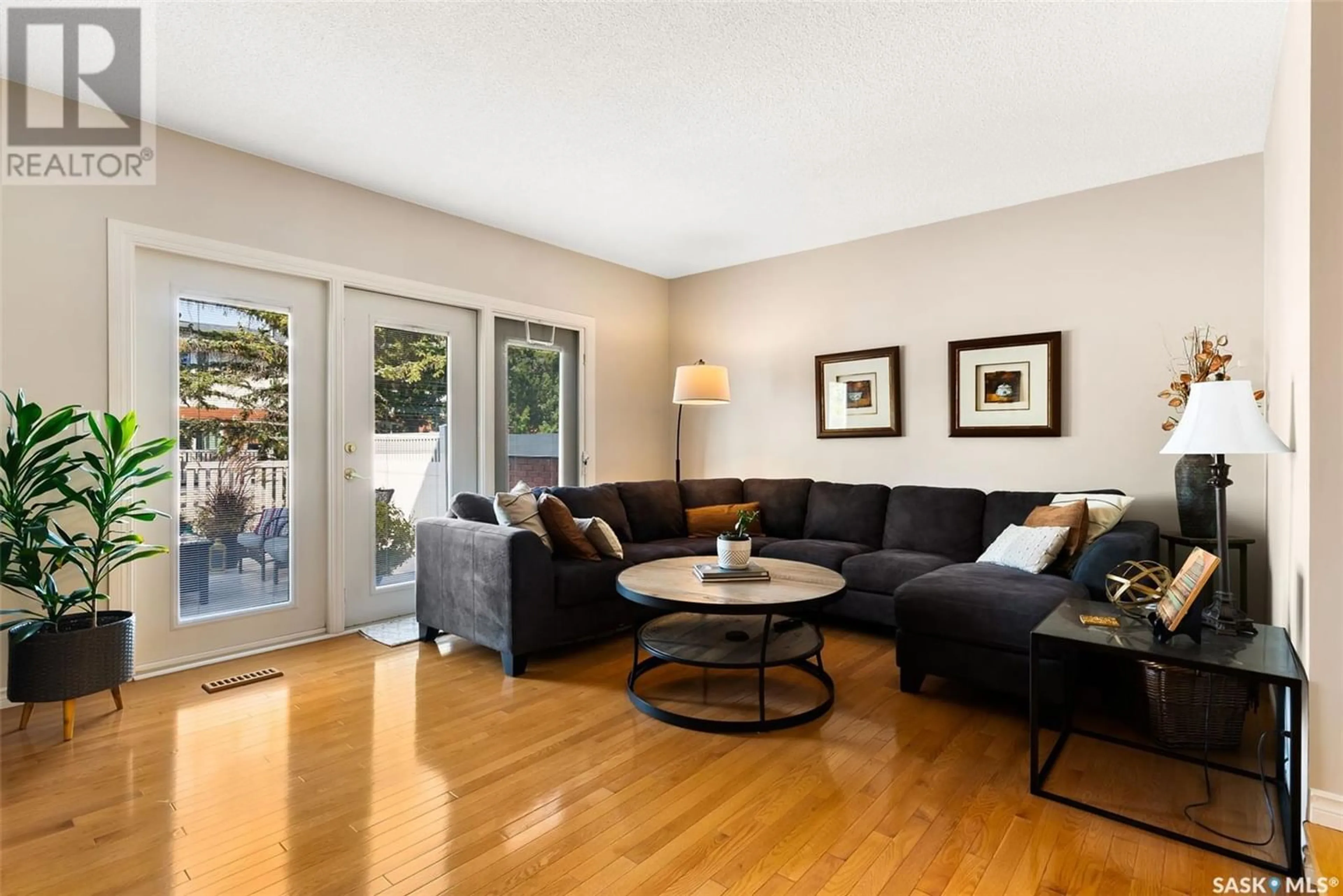170 Plainsview DRIVE, Regina, Saskatchewan S4S6L2
Contact us about this property
Highlights
Estimated ValueThis is the price Wahi expects this property to sell for.
The calculation is powered by our Instant Home Value Estimate, which uses current market and property price trends to estimate your home’s value with a 90% accuracy rate.Not available
Price/Sqft$166/sqft
Est. Mortgage$1,138/mo
Maintenance fees$668/mo
Tax Amount ()-
Days On Market333 days
Description
Welcome to this beautiful 2-storey townhouse offers 1,591 square feet of comfortable living space and is filled with elegant features and modern amenities. From beautiful hardwood floors to a fully finished basement and a fenced backyard, this property has it all. As you step into the living room and dining room, you'll immediately notice the large windows and beautiful hardwood floors that add a touch of sophistication to the main living areas.The remainder of the main floor boasts stylish and durable tile flooring, providing easy maintenance and a cohesive look throughout the space. This townhouse also offers the convenience of main floor laundry and your guest will appreciate the main floor half bathroom, easily accessible from the main living areas. Upstairs, the primary suite is a true retreat, featuring an en-suite bathroom for added privacy and comfort. This upper level offers two generously sized bedrooms that are perfect for family members, guests, or a home office. The upper level is finished off with a well appointed 4 piece bathroom, ensuring everyone has their own space. The basement has been thoughtfully finished to create a large family room, offering even more living space. Additional storage and utility space ensure everything stays organized. Step outside into your fenced backyard, complete with a patio and trees/shrubs. It's an inviting space for outdoor dining, relaxation, and gardening. Forget about street parking hassles, this townhouse includes two underground parking spots, providing convenience and security. This townhouse combines style, functionality, and convenience, making it an ideal choice for families, professionals, or anyone seeking a comfortable and beautifully upgraded home. Don't miss your opportunity to make it your own, contact the listing agent today! (id:39198)
Property Details
Interior
Features
Main level Floor
Kitchen
10 ft ,5 in x 9 ft ,6 inDining room
12 ft ,5 in x 10 ftFoyer
6 ft ,6 in x 5 ft ,7 inLiving room
19 ft ,2 in x 12 ft ,10 inCondo Details
Inclusions
Property History
 34
34

