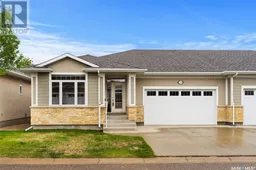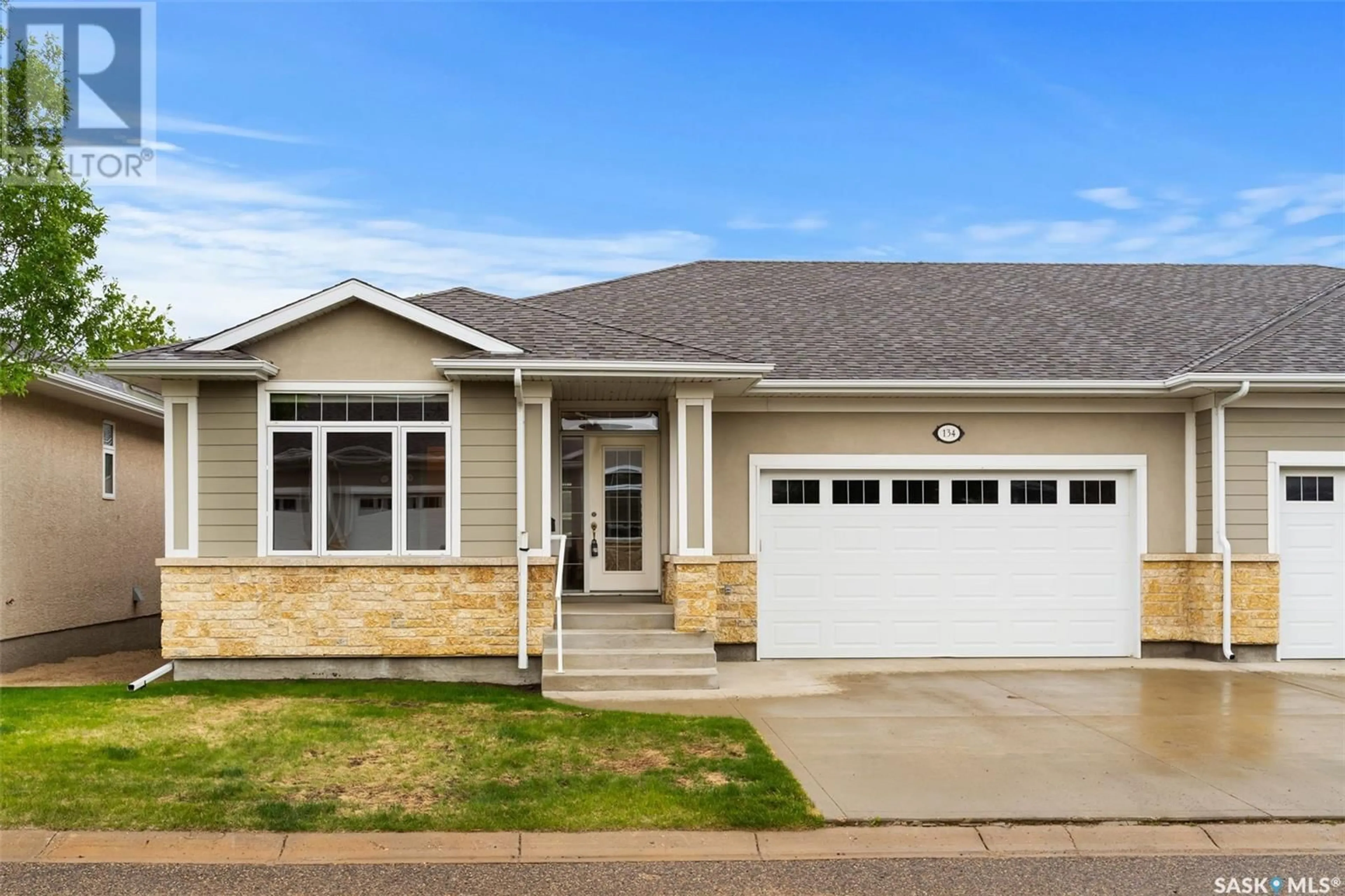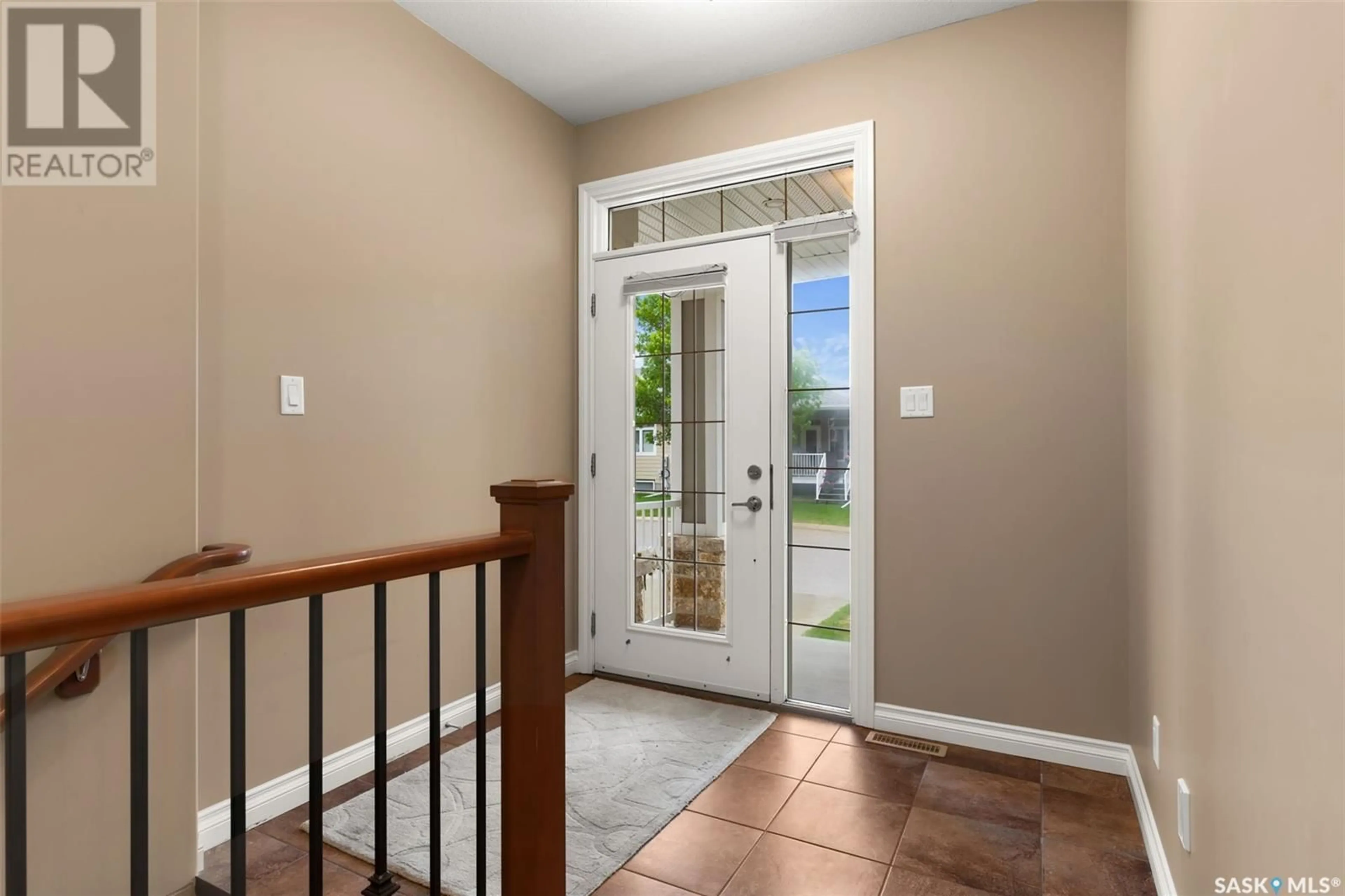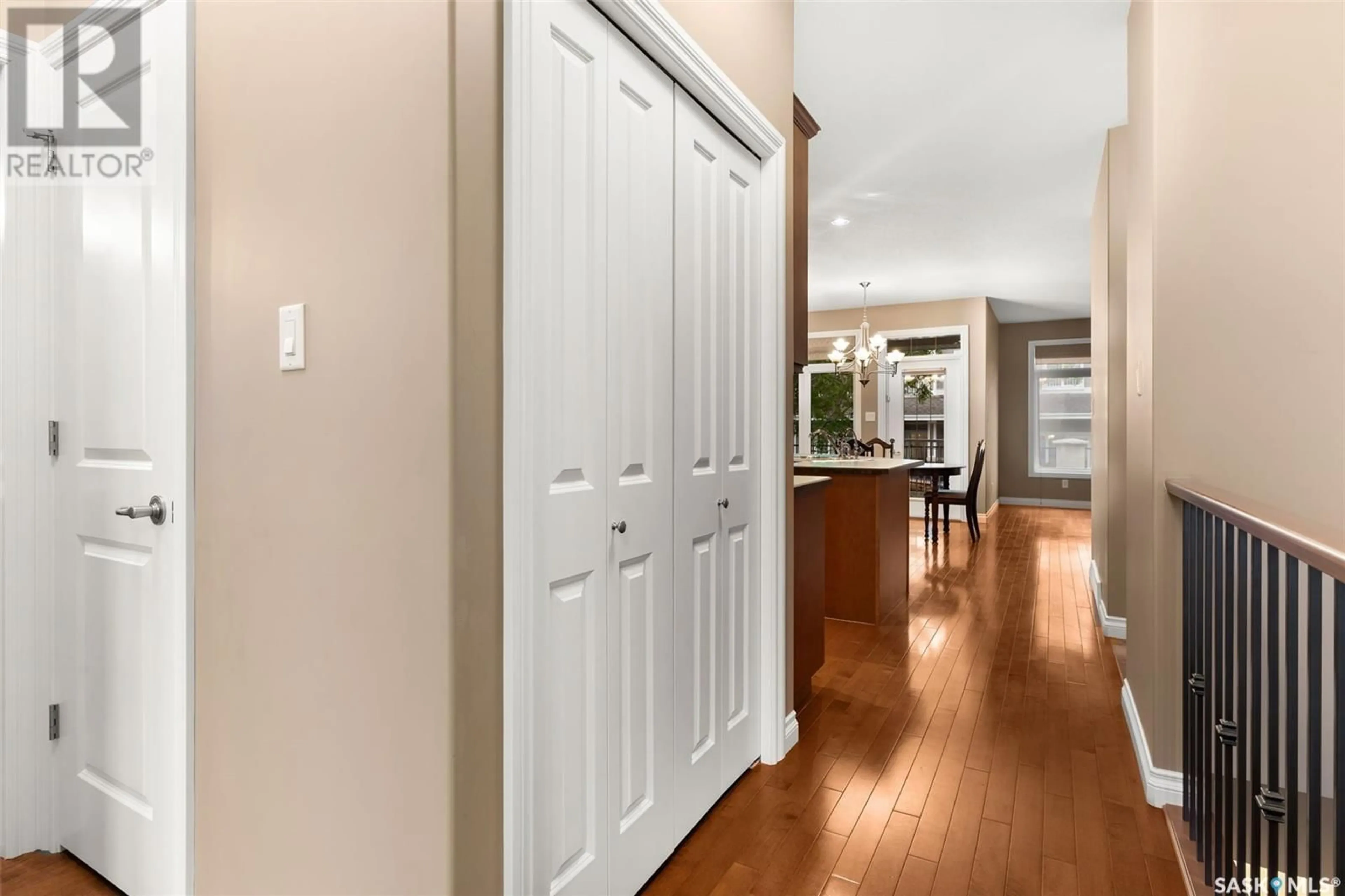134 Wintergreene LANE, Regina, Saskatchewan S4S0A4
Contact us about this property
Highlights
Estimated ValueThis is the price Wahi expects this property to sell for.
The calculation is powered by our Instant Home Value Estimate, which uses current market and property price trends to estimate your home’s value with a 90% accuracy rate.Not available
Price/Sqft$352/sqft
Days On Market55 days
Est. Mortgage$2,104/mth
Maintenance fees$419/mth
Tax Amount ()-
Description
Welcome to this 1391 square foot executive style bungalow condo located in the sought after Wintergreene Terrace in Albert Park. Westridge built this condo on piles and it is conveniently located near Grasslands shopping centre in Southwest Regina with a large variety of amenities such as restaurants, banks, coffee shops and clothing stores to name only a few. Walk in the front door and you are met with a large entranceway and a front hall closet. Off to the left you will find a bedroom/office, a 4 piece bathroom, and an large storage closet. Down the hall you will find an open concept kitchen that boasts of a corner pantry, lots of upper and lower maple cabinets and counter space and a centre island overlooking the dining area and living room. The south facing spacious living room has a natural gas fireplace and large windows to let in lots of sunlight. Off the living room is a large primary bedroom with a 3 piece ensuite and a good sized walk in closet. Still want some space for flowers or a place to have your morning coffee, you will enjoy the deck just off the dining area. Don’t miss the main floor laundry with upper and lower cabinets and storage shelves located beside the garage door entrance and across from another closet space. Down the stairs you will find a spacious basement with its steel beam construction and open floor web joists ready for development with a roughed in bathroom, and insulated walls with electrical outlets pre-wired. The mechanical area is nicely located in the corner of the basement. The double attached garage is sure to please with lots of room for a work area and storage. This fantastic property will not last long. Book your showing today. (id:39198)
Property Details
Interior
Features
Main level Floor
Living room
16 ft ,4 in x 16 ftKitchen
12 ft x 10 ft ,8 inDining room
10 ft x 11 ftPrimary Bedroom
14 ft ,4 in x 12 ft ,8 inCondo Details
Inclusions
Property History
 32
32


