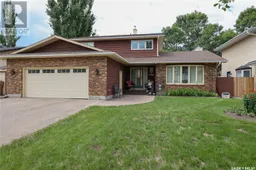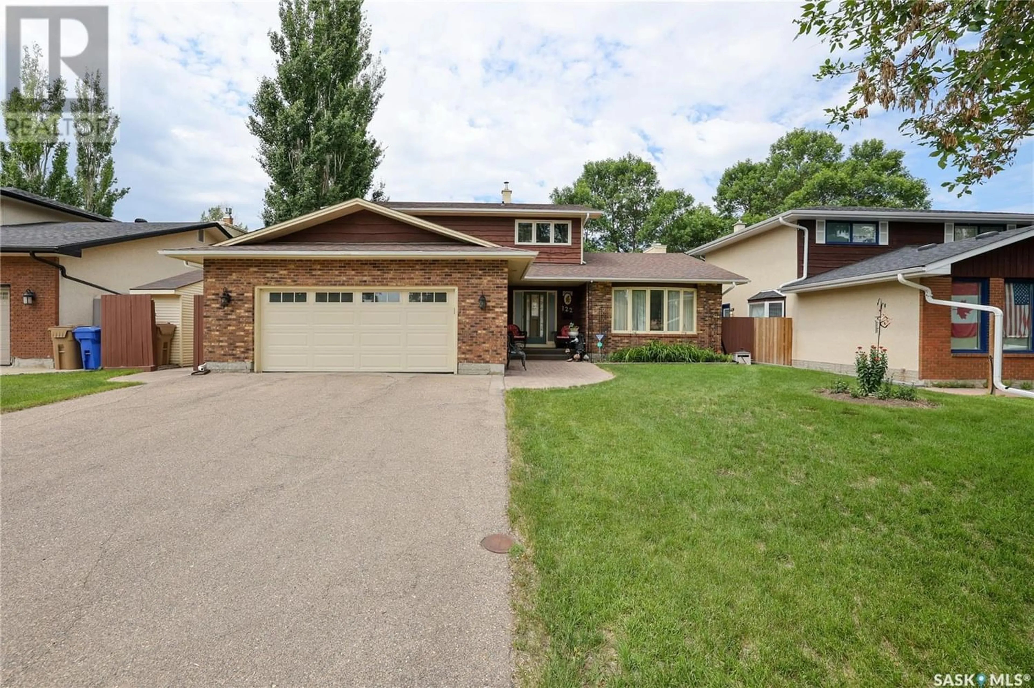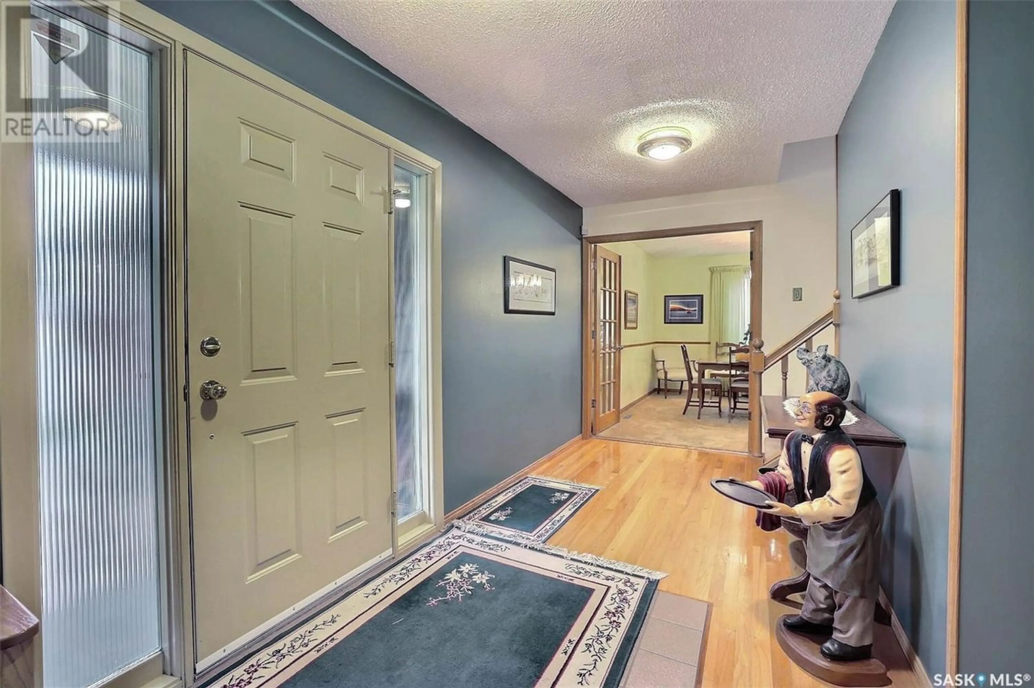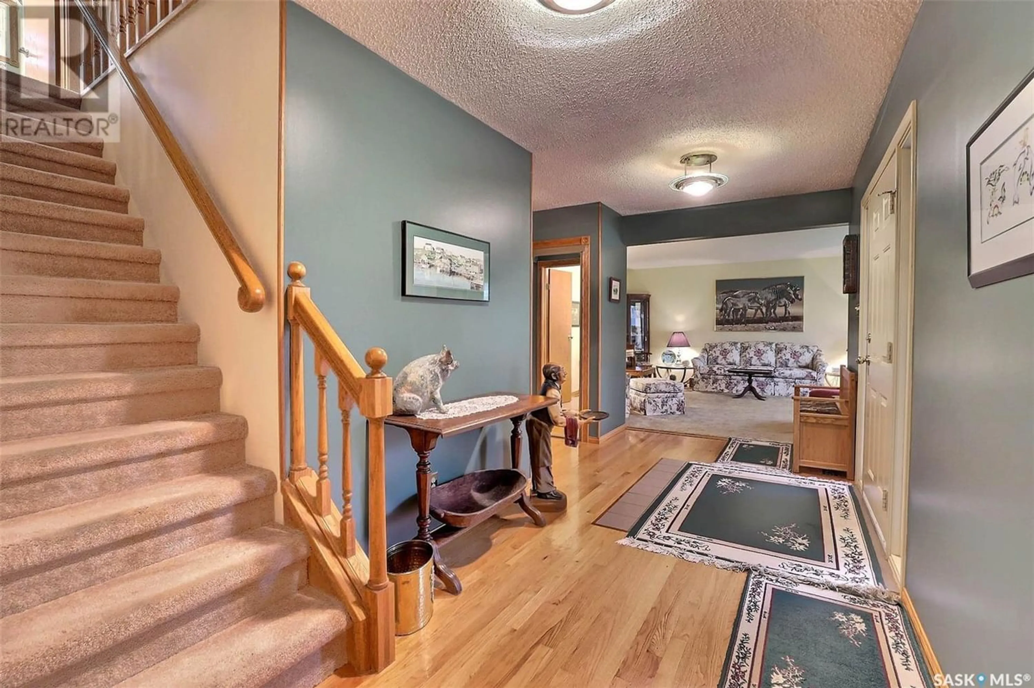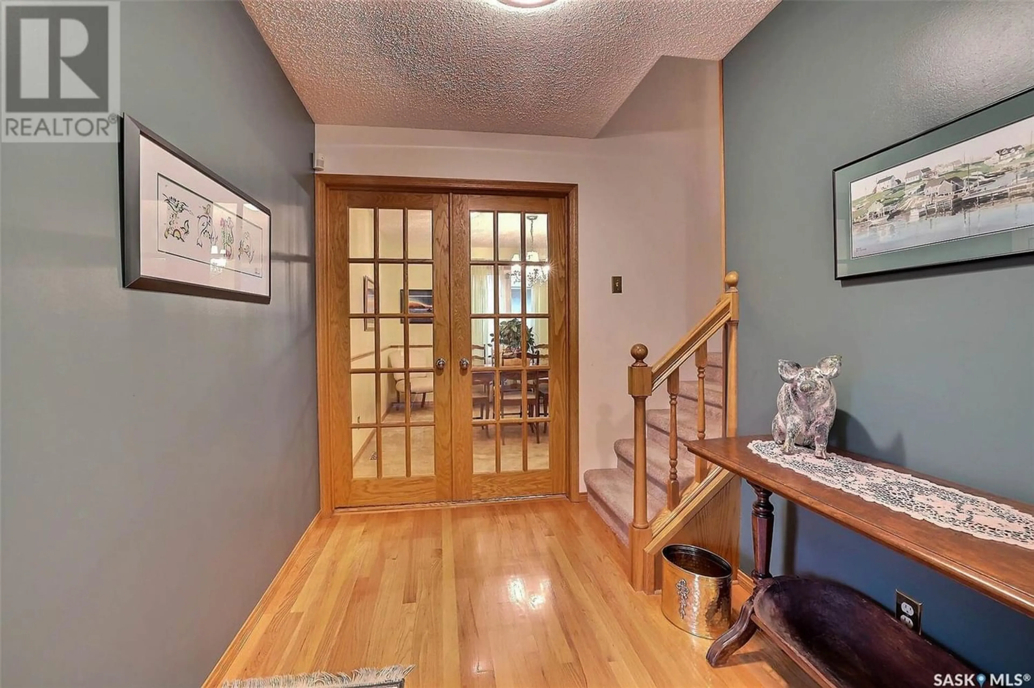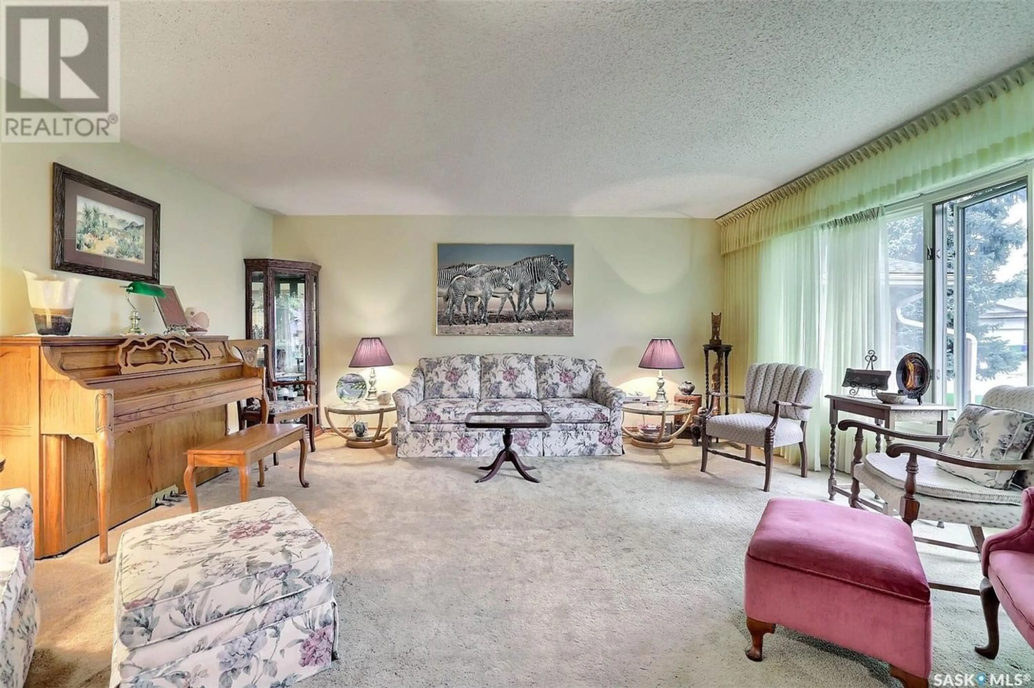122 Rogers ROAD, Regina, Saskatchewan S4S6T8
Contact us about this property
Highlights
Estimated ValueThis is the price Wahi expects this property to sell for.
The calculation is powered by our Instant Home Value Estimate, which uses current market and property price trends to estimate your home’s value with a 90% accuracy rate.Not available
Price/Sqft$264/sqft
Est. Mortgage$2,362/mo
Tax Amount ()-
Days On Market317 days
Description
Nestled in the highly sought-after neighbourhood of Albert Park, this generously proportioned two-story residence boasts both space and character. This well-kept, clean home offers a sprawling 2060 square feet of living area, ideal for accommodating large families. Approaching the property, you'll appreciate the classic curb appeal, characterized by its timeless design. The exterior exudes an enduring charm with a traditional façade and a neatly landscaped front yard. A two-car attached garage provides convenient shelter for vehicles and additional storage, offering practicality to everyday living. Step inside, and you're transported to an era where homes were designed with a focus on functionality and family living. The main floor offers a seamless flow, connecting the living room, dining area, and a kitchen that is fully functional and retains its unique charm. A large bay window in the living room bathes the space in natural light, and the dining area is spacious enough to accommodate family dinners and celebrations. For those who love to entertain or enjoy outdoor living, a sliding door in the sunken living area opens up to a spacious backyard. Here, you'll discover a large 16x34 swimming pool, perfect for cooling off on hot summer days. Beyond the backyard, the property backs onto the Dr. A.E. Perry school and park, providing a peaceful and picturesque backdrop. The upper level of the house features four large bedrooms with one main bath off the hallway, and a half-bath ensuite off the primary bedroom. The basement is fully developed, offering a large recreation room with wet bar, a home office or a playroom for the kids, one extra bedroom and a three-piece bathroom. It adds to the overall versatility of the home, making it adaptable to the unique needs of your family. This is the perfect family home for the growing family and can be yours today. Quick possession is available! Contact your REALTOR® for a private viewing! (id:39198)
Property Details
Interior
Features
Second level Floor
Primary Bedroom
12 ft ,10 in x 13 ft2pc Ensuite bath
5 ft ,5 in x 6 ft ,4 inBedroom
9 ft ,8 in x 10 ft ,3 inBedroom
9 ft ,3 in x 10 ft ,11 inExterior
Features
Property History
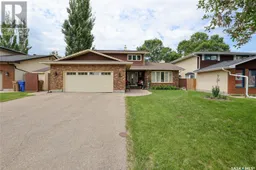 47
47