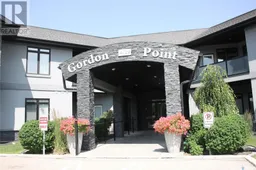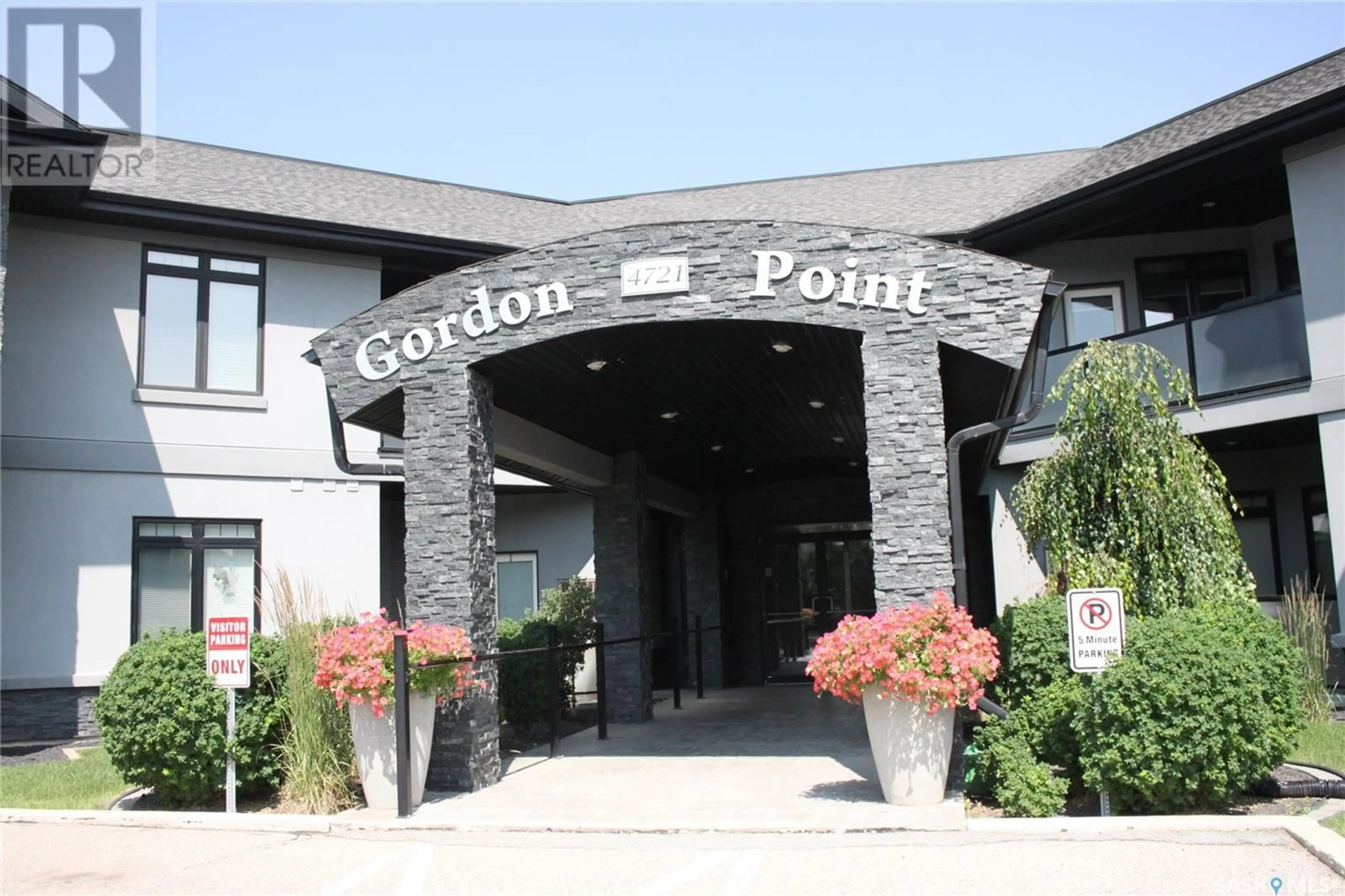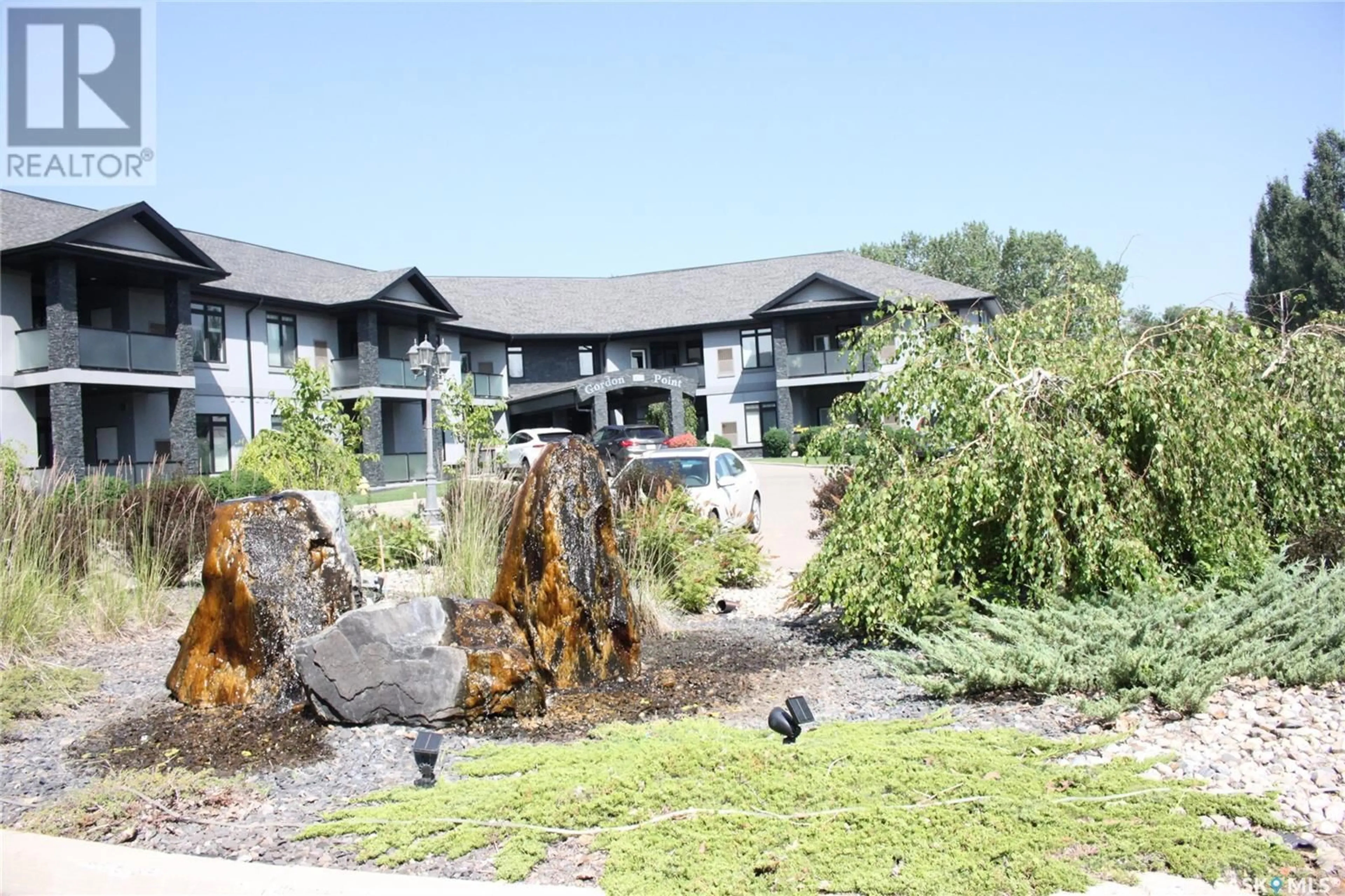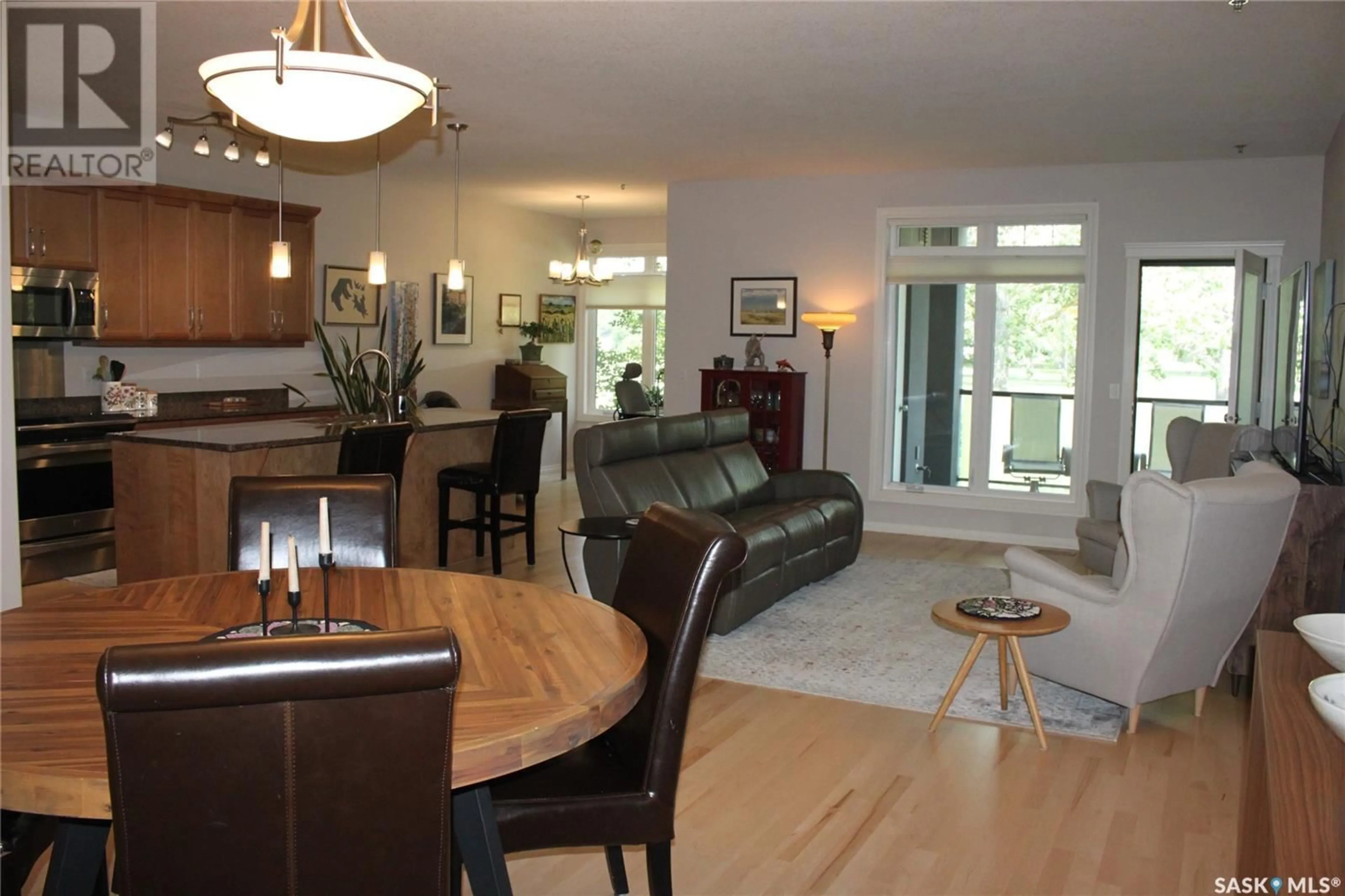117 4721 McTavish STREET, Regina, Saskatchewan S4S6H2
Contact us about this property
Highlights
Estimated ValueThis is the price Wahi expects this property to sell for.
The calculation is powered by our Instant Home Value Estimate, which uses current market and property price trends to estimate your home’s value with a 90% accuracy rate.Not available
Price/Sqft$359/sqft
Days On Market2 days
Est. Mortgage$2,147/mth
Maintenance fees$550/mth
Tax Amount ()-
Description
Welcome to 117-4721 McTavish Street. This executive-style Fiorante-built 2 bedroom, 2 bathroom, 1389 sq ft condo is certainly something to see! A truly exquisite property located in the highly desirable Gordon Point complex of Albert Park! This condo built in 2010 offers a lifestyle of freedom paired with exceptionally comfortable living. Overlooking green space & wide open prairie skies, this suite is situated on a SE corner offering picturesque views of a park & an abundance of natural light. Upon entering, you are greeted by a spacious tiled foyer with double closets, leading into a well-designed & extremely practical open-concept living area.The floorplan seamlessly integrates different areas into a large living space. The kitchen features granite counters, an array of custom maple cabinetry, plenty of drawers, full appl. package, corner pantry, & provides a wonderful place to gather for entertaining. The living rm & dining areas unfold with hardwood flooring & offer plenty of options for furniture placement throughout. Off the kitchen is a nook - perfect for a home office, sitting area, or another dining area. The primary bedroom is spacious, bright, & overlooks the green space & outdoor gathering patio. A generous-sized 3pc ensuite is paired with the walk-in closet. Down the hall is a full bath across from the 2nd bedroom. Completing the condo is an in-suite laundry/storage room. Outside, the patio offers serenity allowing you to feel as though you are the lake & the hustle & bustle of the city is nowhere near. The private patio offers an impressive view, but also has a gas bbq hook up & outdoor utility closet. Two underground parking spots (#117) are incl. plus one storage locker in the basement (#117). Residents of this complex benefit from a range of amenities, including a guest suite, amenities room, exercise area, visitor parking, a workshop area, main floor lounge, high level of security, patio, & meticulously landscaped grounds. Must see to appreciate! (id:39198)
Property Details
Interior
Features
Main level Floor
Foyer
5 ft ,11 in x 8 ft ,1 inDining room
14 ft ,8 in x 10 ftLiving room
259 ft x 16 ft ,2 inKitchen
8 ft ,2 in x 18 ft ,3 inCondo Details
Amenities
Exercise Centre, Guest Suite
Inclusions
Property History
 45
45


