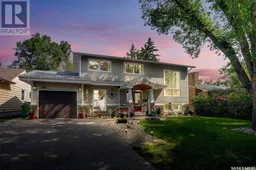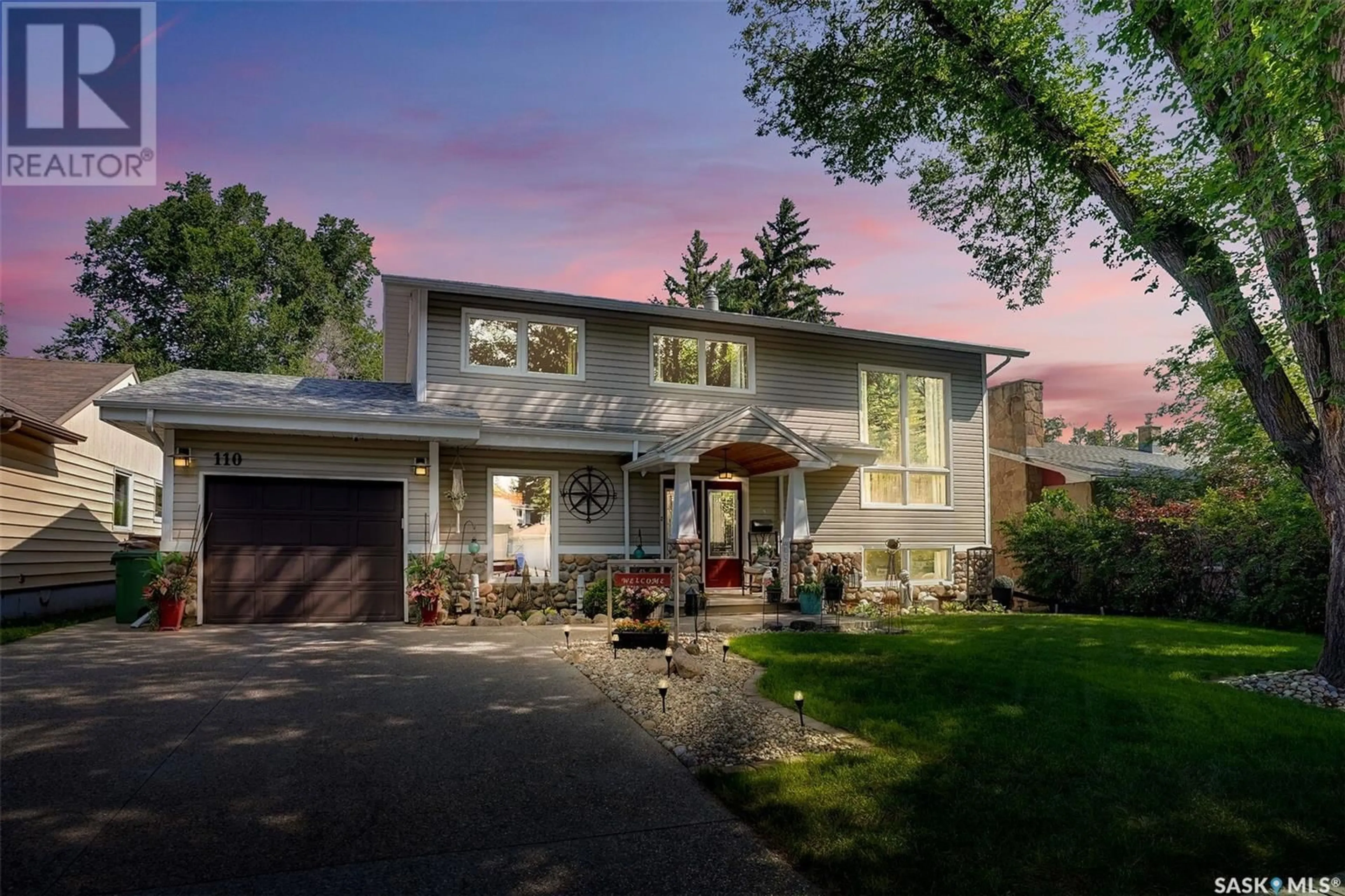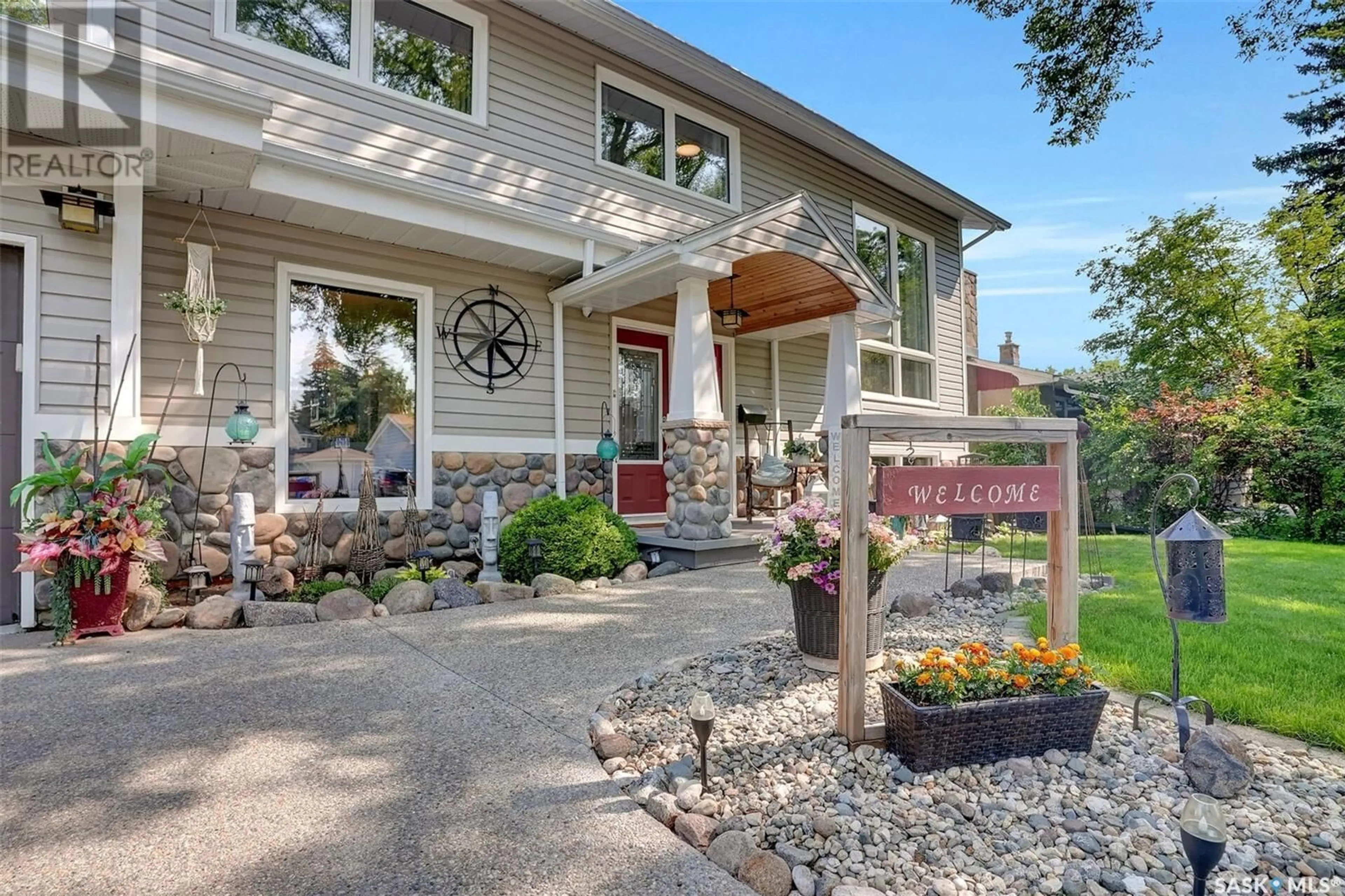110 Cameron CRESCENT, Regina, Saskatchewan S4S2X4
Contact us about this property
Highlights
Estimated ValueThis is the price Wahi expects this property to sell for.
The calculation is powered by our Instant Home Value Estimate, which uses current market and property price trends to estimate your home’s value with a 90% accuracy rate.Not available
Price/Sqft$356/sqft
Days On Market11 days
Est. Mortgage$2,276/mth
Tax Amount ()-
Description
Meticulously keep 5 level split, featuring fabulous street appeal with stone accents on exterior pillars of entrance with a barrelled pine ceiling, large private yard, and his & her garages. The kitchen & dining rooms are conveniently located to one another, yet still separate, making it ideal when having those formal dining parties. The kitchen has dove wood tailed soft closed drawers & doors. Pull out spice & cookie sheet cabinets, pantry with pullouts, a conveniently built in lower microwave, stainless steel hood fan, many pot lights and kitchen sink situated to have great views of the park like yard. Completing this main level is a good sized bedroom & 1/2 bath. The family room is a perfect place to have the family gather to watch movies. It has built in speakers, dry bar & large windows, making it feel like it is an above grade space. To change it up a little, leave the kids in the family room and head up to the gorgeous living room featuring 12 1/2 foot ceilings with wood beams, east & west facing curtain wall windows & a fireplace towering to the ceiling. A perfect place to unwind with a glass of wine after those long days. Before you know it is time to retire for the evening, the 3rd level features three good size bedrooms,with the primary bedroom supporting a king size bed. There is a large south facing landing area ideal for plants & your creative decorating ideas. The 4 piece bathroom completes this level. The basement has the laundry area and is open for your design. Value added items: Spray foamed exterior basement concrete walls, 22’x26’ insulated, boarded double garage with alley access, 25 triple pane windows, 3 newer external doors, new siding and rock accents, 2” ridge foam insulated, sewer line from house to city replaced, weeping tile replaced, high efficiency furnace fall 2023, new garage floor in single garage May 2024, back flow prevention valve Aug 2023, alarm system, security camera system, maintenance free deck(s) 2022, Gazebo. (id:39198)
Property Details
Interior
Features
Second level Floor
Living room
13 ft x 23 ftProperty History
 43
43

