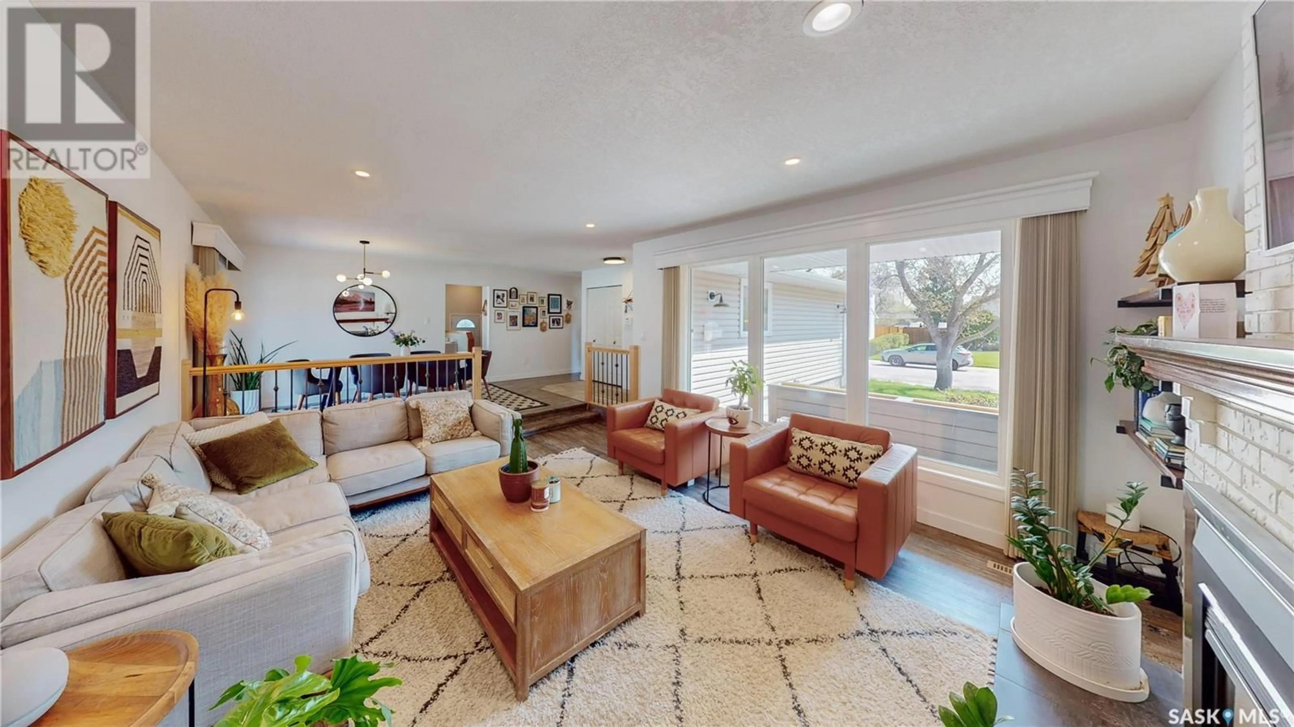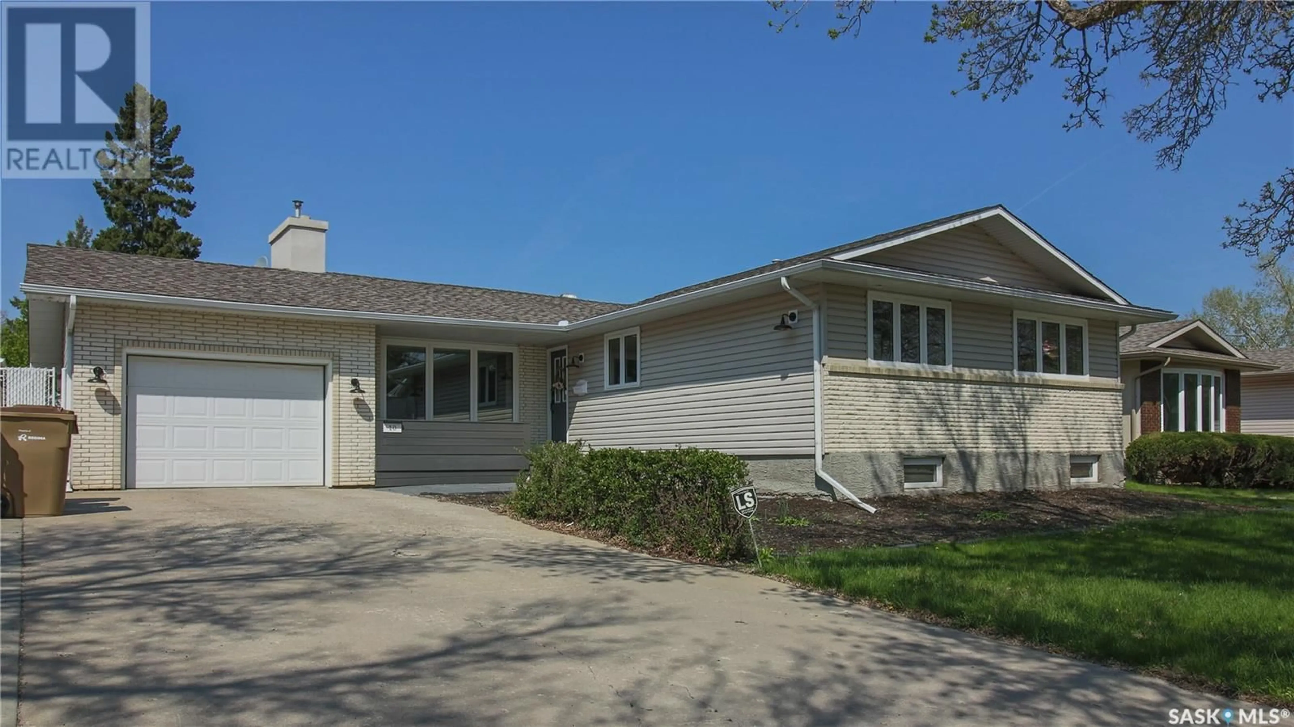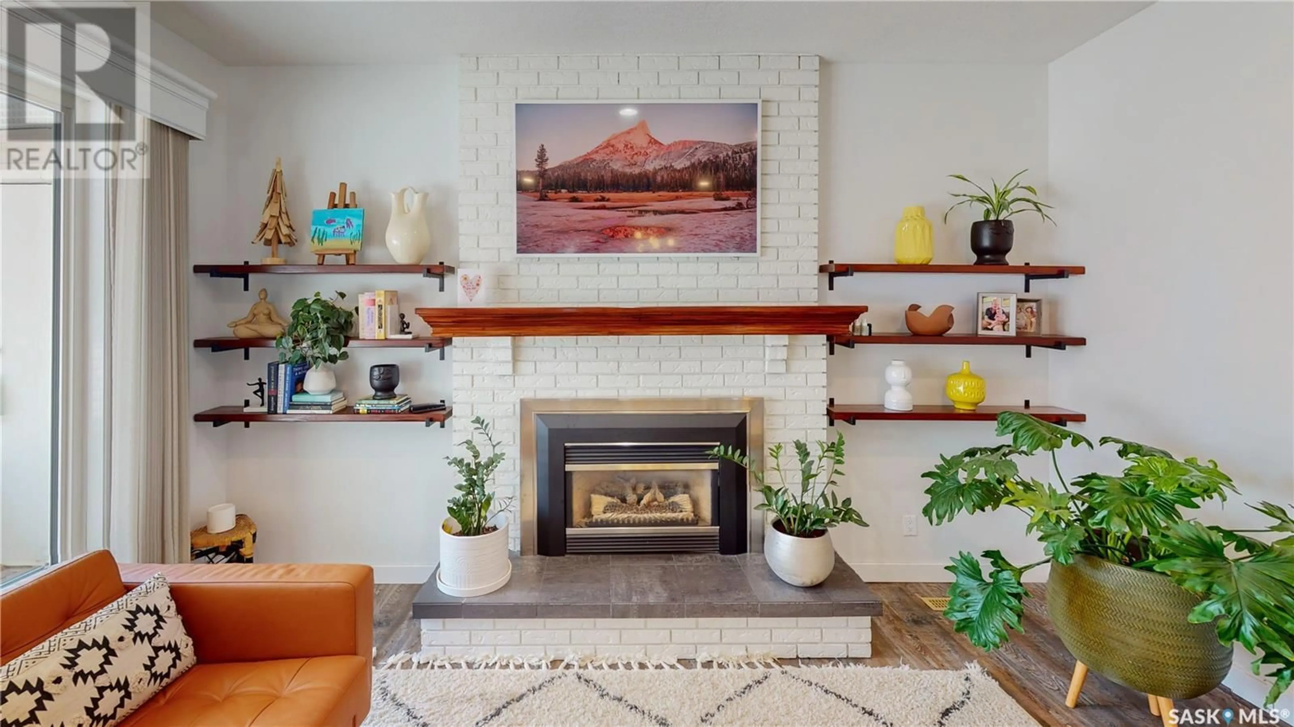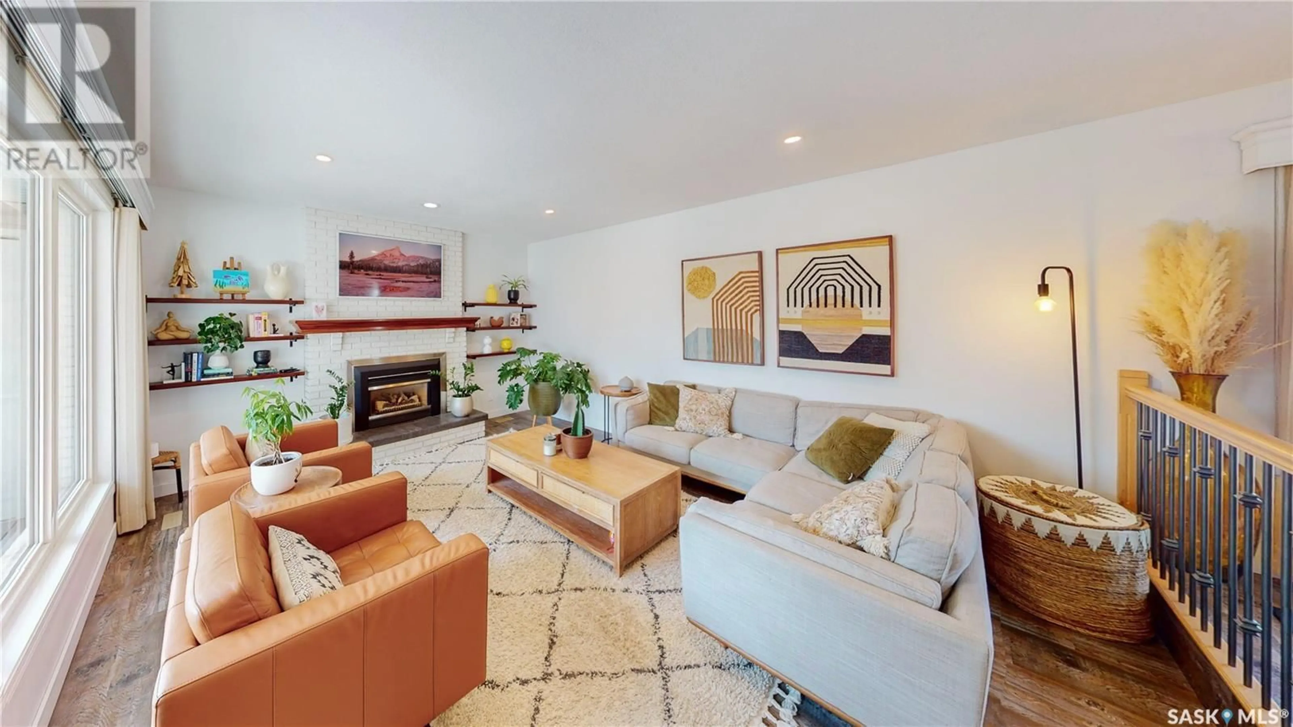10 Marquis CRESCENT, Regina, Saskatchewan S4S6J9
Contact us about this property
Highlights
Estimated ValueThis is the price Wahi expects this property to sell for.
The calculation is powered by our Instant Home Value Estimate, which uses current market and property price trends to estimate your home’s value with a 90% accuracy rate.Not available
Price/Sqft$358/sqft
Est. Mortgage$1,911/mo
Tax Amount ()-
Days On Market197 days
Description
Welcome to a fabulous 1243 sq ft, 4 bedroom, 2 bath bungalow in Albert Park! Located at 10 Marquis Crescent, this gem of a home is completely ready for new owners! The sprawling layout is fabulous! Upon entry, the boho chic vibe will radiate the warm energy & inviting style of this beautifully renovated family home. The sunken living room with its big windows & vinyl plank flooring is cozy yet modern - especially with the gas fireplace complimented by white brick - a strong focal point with accent shelving. An open-concept design from the living room to the dining area is super for entertaining! Access to the composite deck, patio, & fully fenced 7192 sq ft lot is perfect for kids, & for enjoying some outdoor living! Continuing inside, the solid oak cabinets with some newer appliances (induction stove) offers plenty of space for a busy household! Down the hall, are three very generous-sized bedrooms. The primary bedroom easily accommodates a king-sized bed & is complimented by a 2pc ensuite. The full bath is fully renovated & could be in a magazine! STUNNING! Let's head downstairs - a side entry is so convenient & a fully developed lower level is a definite bonus offering extra space for family activities or guests with a bedroom. A large laundry/utility area allows for amazing storage without taking away from a massive rec room! A maintenance-free exterior is fabulous & the front trex deck & curb appeal are certainly impressive! Features & upgrades incl: underpinning, updated electrical, newer windows, attic/ventilation work, central AC, an oversized single garage (24x14), central vac, a shed, & MUCH more! This 1974 home has been renovated & the owners have taken pride in each & every project - it certainly doesn't feel or look its age! Plus, the location is ideal with parks, schools, & south end amenities within walking distance makes it so convenient! This truly stunning home offers a perfect blend of both comfort & practicality—a wonderful find indeed! (id:39198)
Property Details
Interior
Features
Basement Floor
Other
11 ft ,2 in x 15 ft ,8 inBedroom
11 ft ,5 in x 11 ft ,6 inLaundry room
Storage




