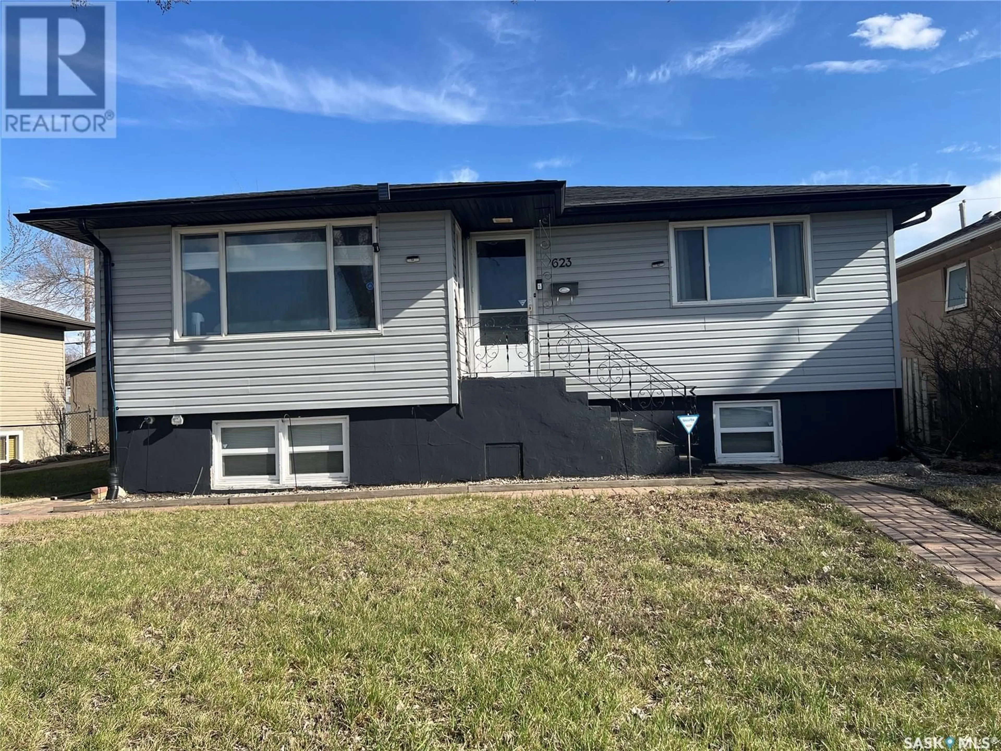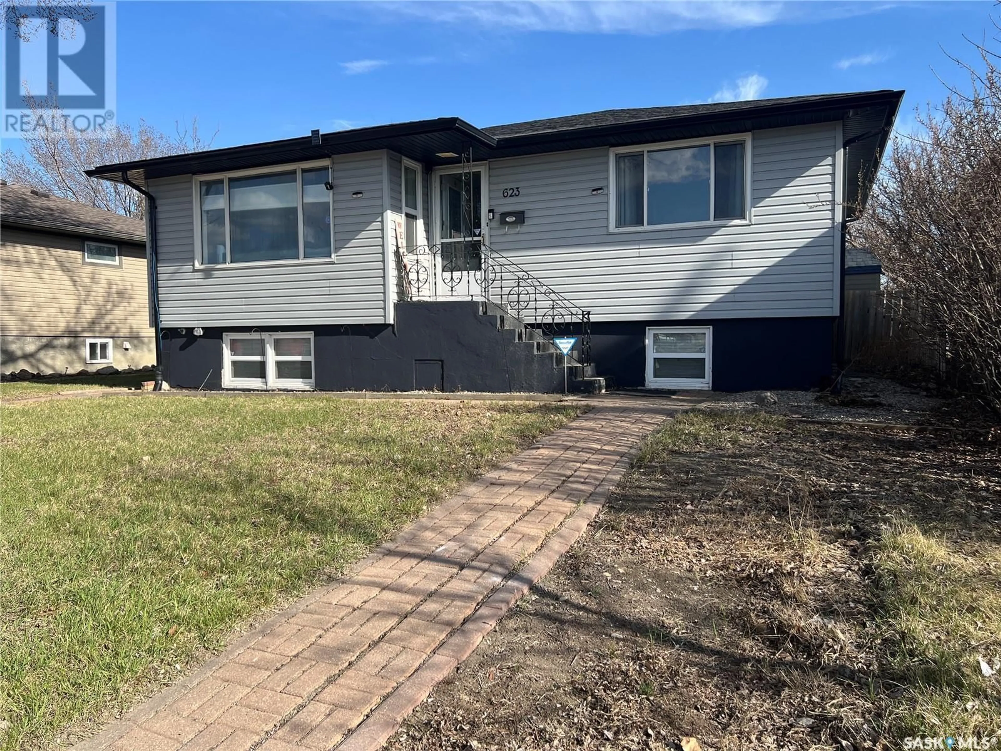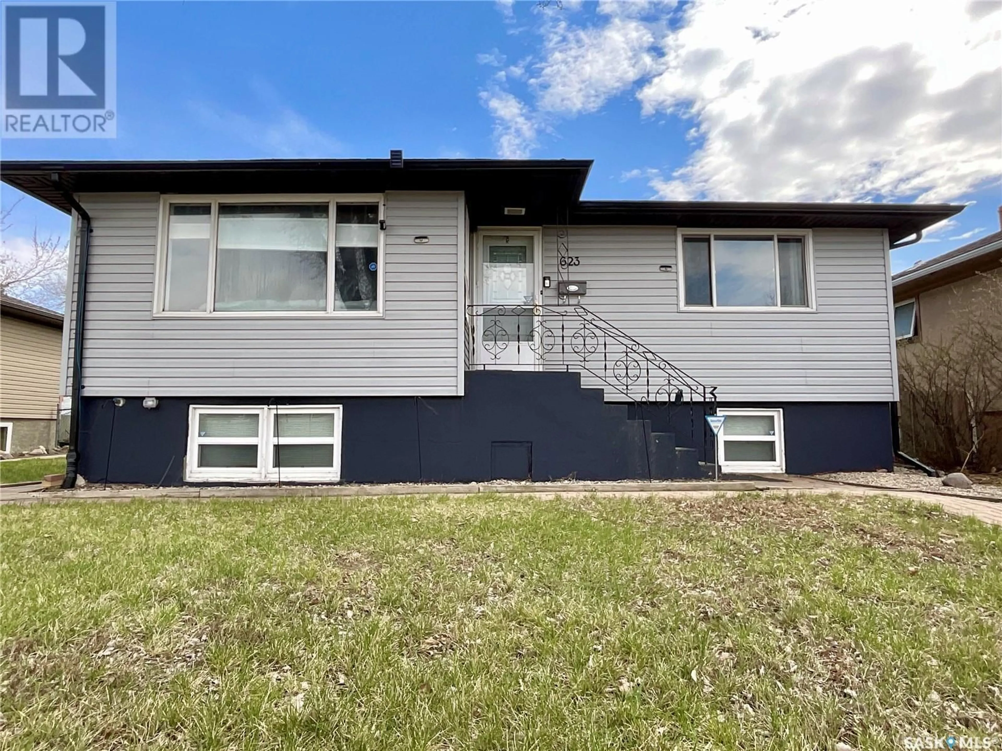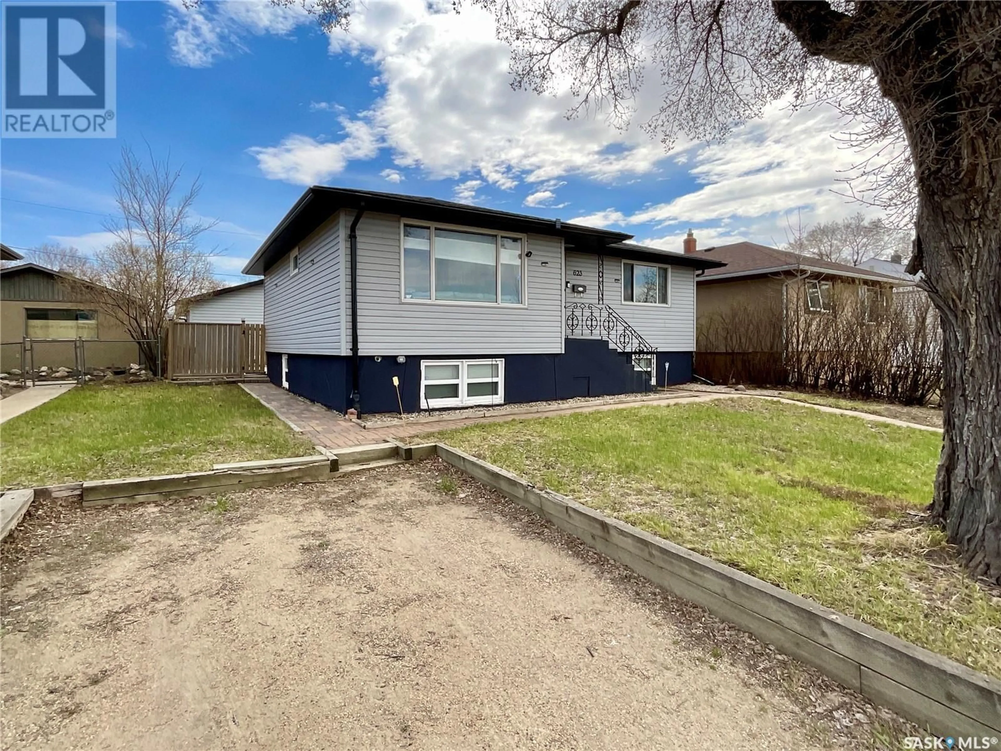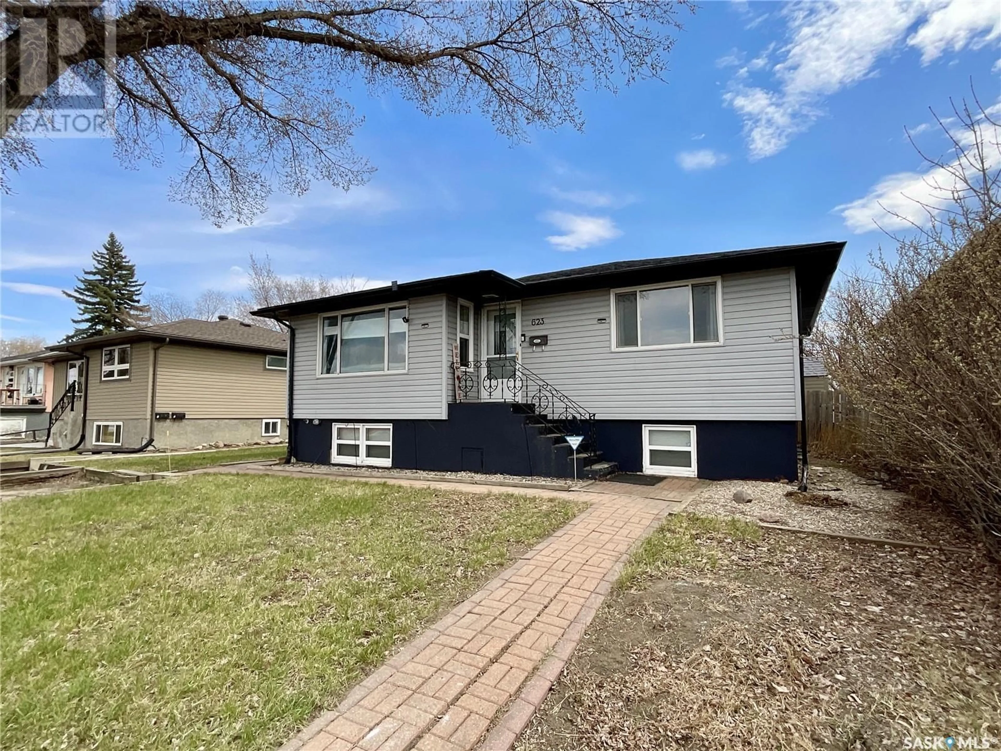623 COLLEGE AVENUE E, Regina, Saskatchewan S4N0W3
Contact us about this property
Highlights
Estimated ValueThis is the price Wahi expects this property to sell for.
The calculation is powered by our Instant Home Value Estimate, which uses current market and property price trends to estimate your home’s value with a 90% accuracy rate.Not available
Price/Sqft$307/sqft
Est. Mortgage$1,245/mo
Tax Amount ()-
Days On Market173 days
Description
Welcome to this beautiful bungalow located on College Ave E, closer to Arcola Ave and College Ave, school, and east-end amenities. fully upgraded house with hardwood floors throughout, newer kitchen cabinets, upgraded bathrooms .This 944 sqft bungalow, with a double detached garage, boasts numerous upgrades throughout. New shingles were installed in 2015, along with newer soffits, fascia, and eaves in 2012. The exterior insulation and siding were replaced in 2013, while the kitchen was updated in the same year. Front and rear entry doors, as well as the garage door, were replaced in 2014. The electrical panel was also upgraded in 2014, and both bathrooms were renovated by Bathfitter. High-efficiency water heater, air conditioning, and furnace were installed, along with basement windows in 2009. Additionally, back wall bracing was completed in April 2015 all other three walls were braced few years back. This bungalow with two bedrooms upstairs and two downstairs, and it's conveniently located across from Arcola school, with an extra front parking space. The garage is equipped with electric heating, and an Energuide report for the house is available. Ready for move-in, this property is in excellent condition.( NOTE the water heater the softener and reverse osmosis is rented out at per month and seller is willing to pay this contract on closing day) (id:39198)
Property Details
Interior
Features
Basement Floor
Other
21 ft ,7 in x 18 ftBedroom
11 ft ,5 in x measurements not availableBedroom
9 ft x 9 ft ,9 in3pc Bathroom
8 ft x 4 ft ,10 inProperty History
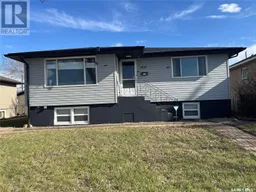 48
48
