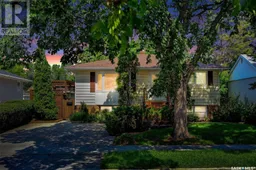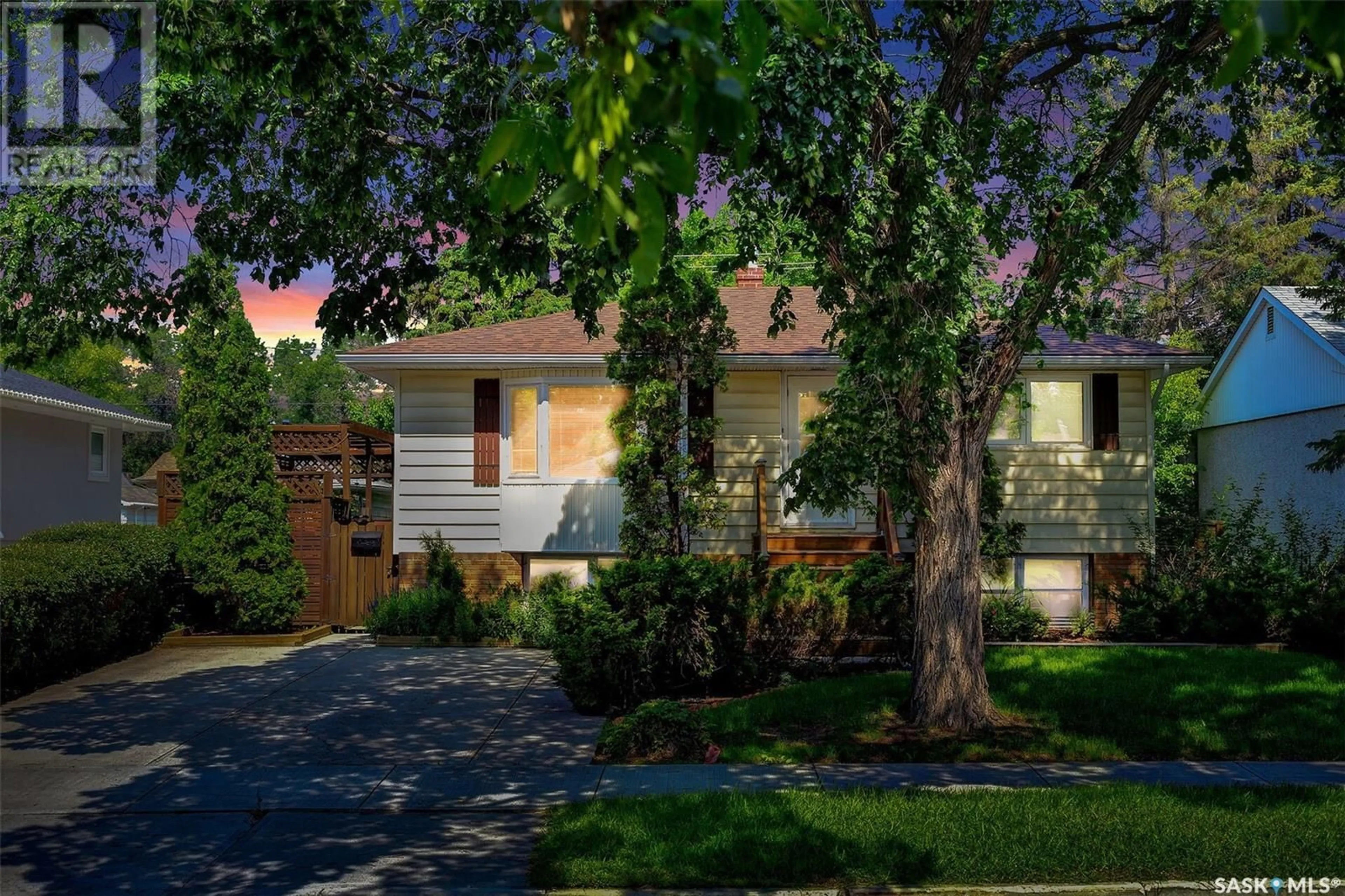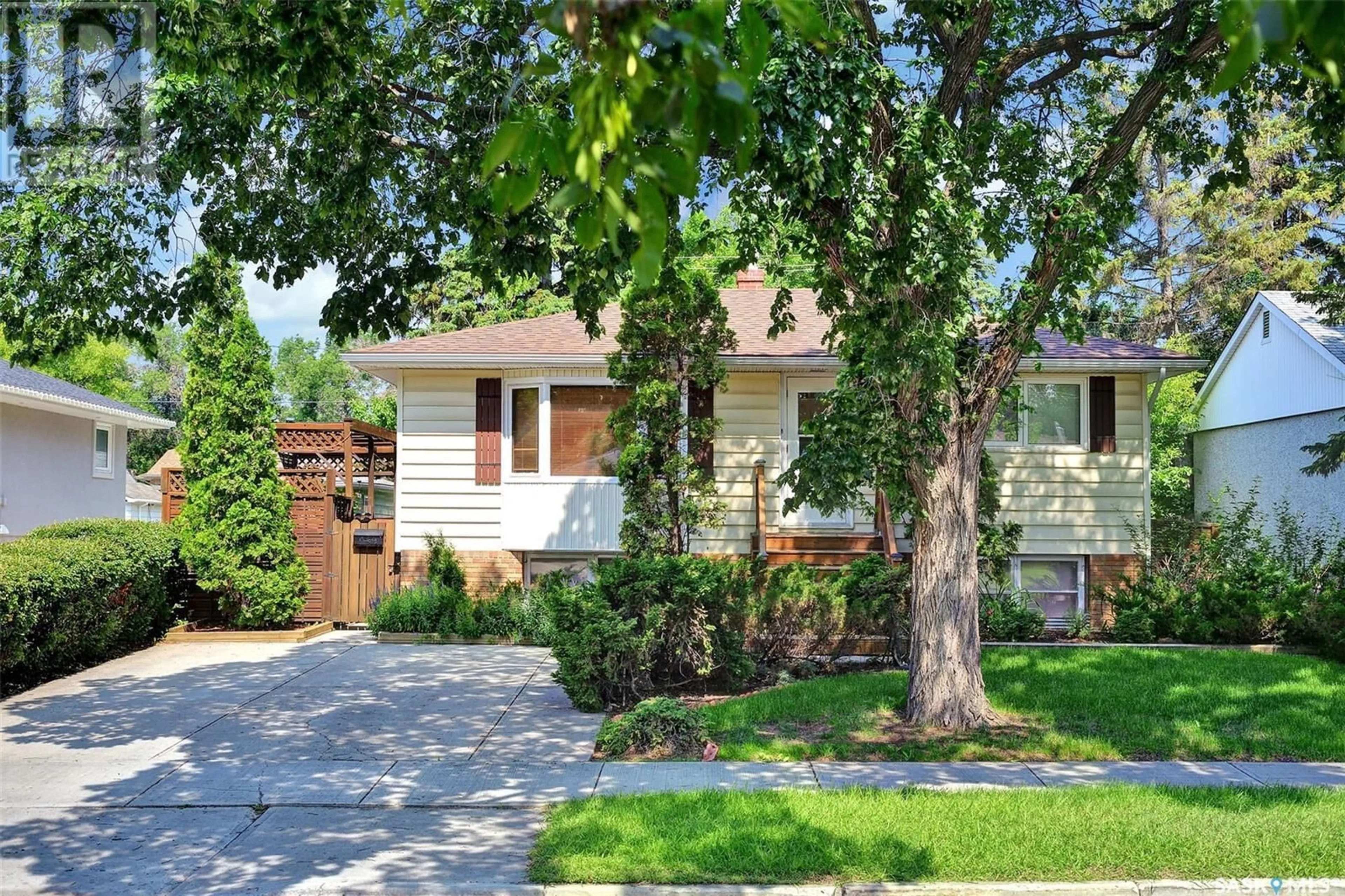616 Broadway AVENUE E, Regina, Saskatchewan S4N1A1
Contact us about this property
Highlights
Estimated ValueThis is the price Wahi expects this property to sell for.
The calculation is powered by our Instant Home Value Estimate, which uses current market and property price trends to estimate your home’s value with a 90% accuracy rate.Not available
Price/Sqft$313/sqft
Days On Market24 days
Est. Mortgage$1,202/mth
Tax Amount ()-
Description
Discover the possibilities with this well loved and versatile home. It has great street appeal and is nestled with greenery all around. Whether you’re looking to occupy the entire home or take advantage of the potential for a non-regulation suite option in the basement, this property offers flexibility and a canvas for your personal touch. Step into the spacious, south-facing living room filled with natural light. The kitchen boasts ample cabinetry and space for a table. Two generously sized bedrooms and a four-piece main bathroom complete the main level. Newer windows in the kitchen and one bedroom. Downstairs, you’ll find the laundry with additional storage space. The potential non-regulation suite area featuring two additional bedrooms, a large living room, and a three-quarter bath with a walk-in tub. The reason for saying the property has potential for a non-regulation suite is that one bedroom is equipped with a 220 plug for a stove and plumbing for a sink behind the bookshelf type cabinet. Additional features include a boiler (replaced approx. seven years ago) and a 125 amp electrical service. The carpet is approx. 6 years old. The ¾ bath has a walk-in tub that was installed approx. 8 years ago. Metal soffits and shingles replaced approximately four years ago. A partial air conditioning system installed in 2022 cools the upstairs hallway, living room, and kitchen. Included are the stove, washer and dryer. (fridge is not working). Outside, enjoy the lovely, private backyard, perfect for relaxation and outdoor activities. The deck off the side door offers a great spot for meals and lounging. The back yard also provides sitting/lounging areas and room for outdoor activities. The single detached garage offers additional storage. The inside dimensions are approx. 23’ long x 14’ wide. Book your appointment to view! (id:39198)
Property Details
Interior
Features
Basement Floor
Kitchen
Bedroom
11 ft ,8 in x 11 ft ,4 inBedroom
10 ft ,1 in x 12 ft ,1 inLiving room
11 ft ,8 in x 18 ft ,4 inProperty History
 31
31

