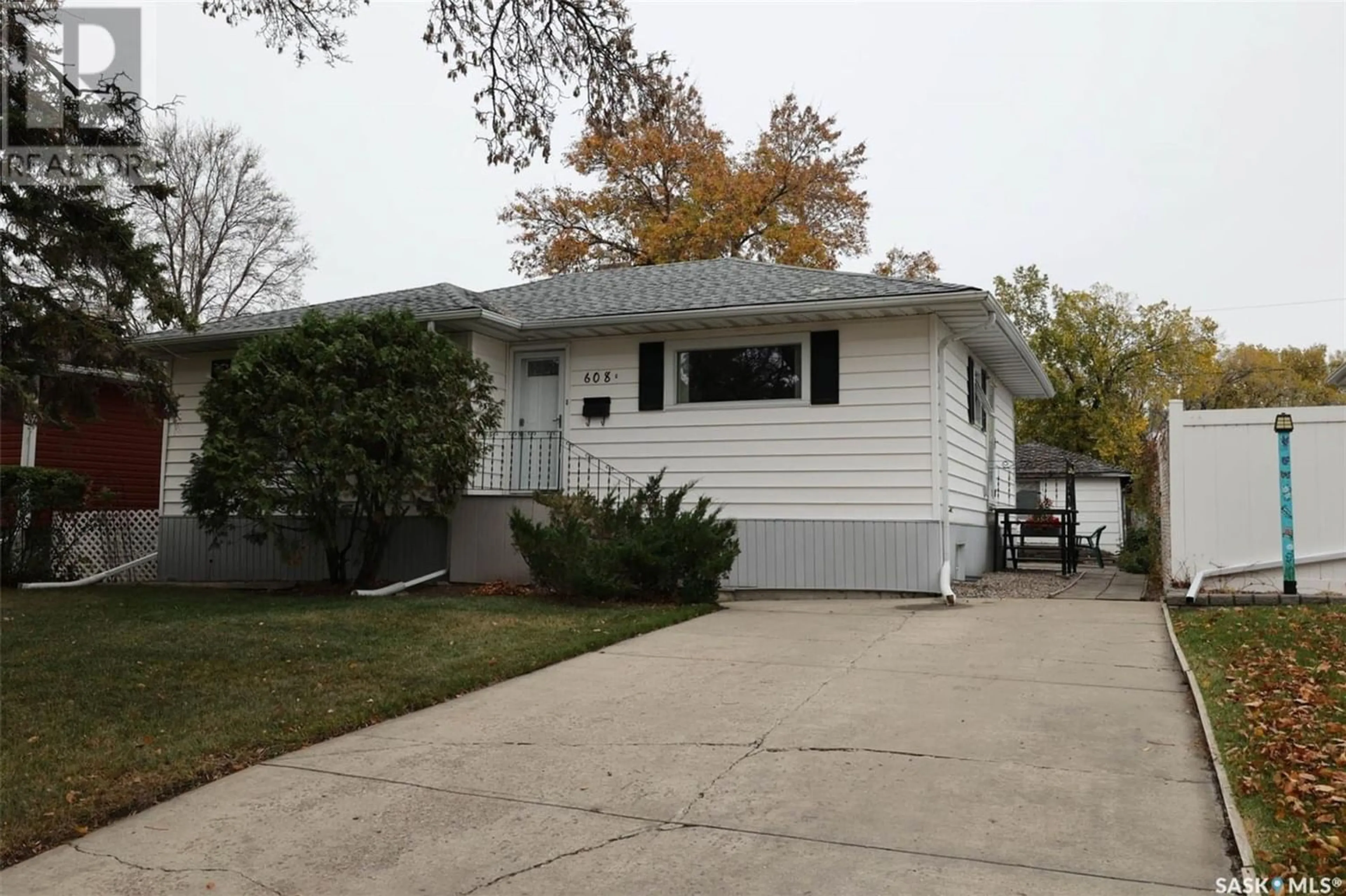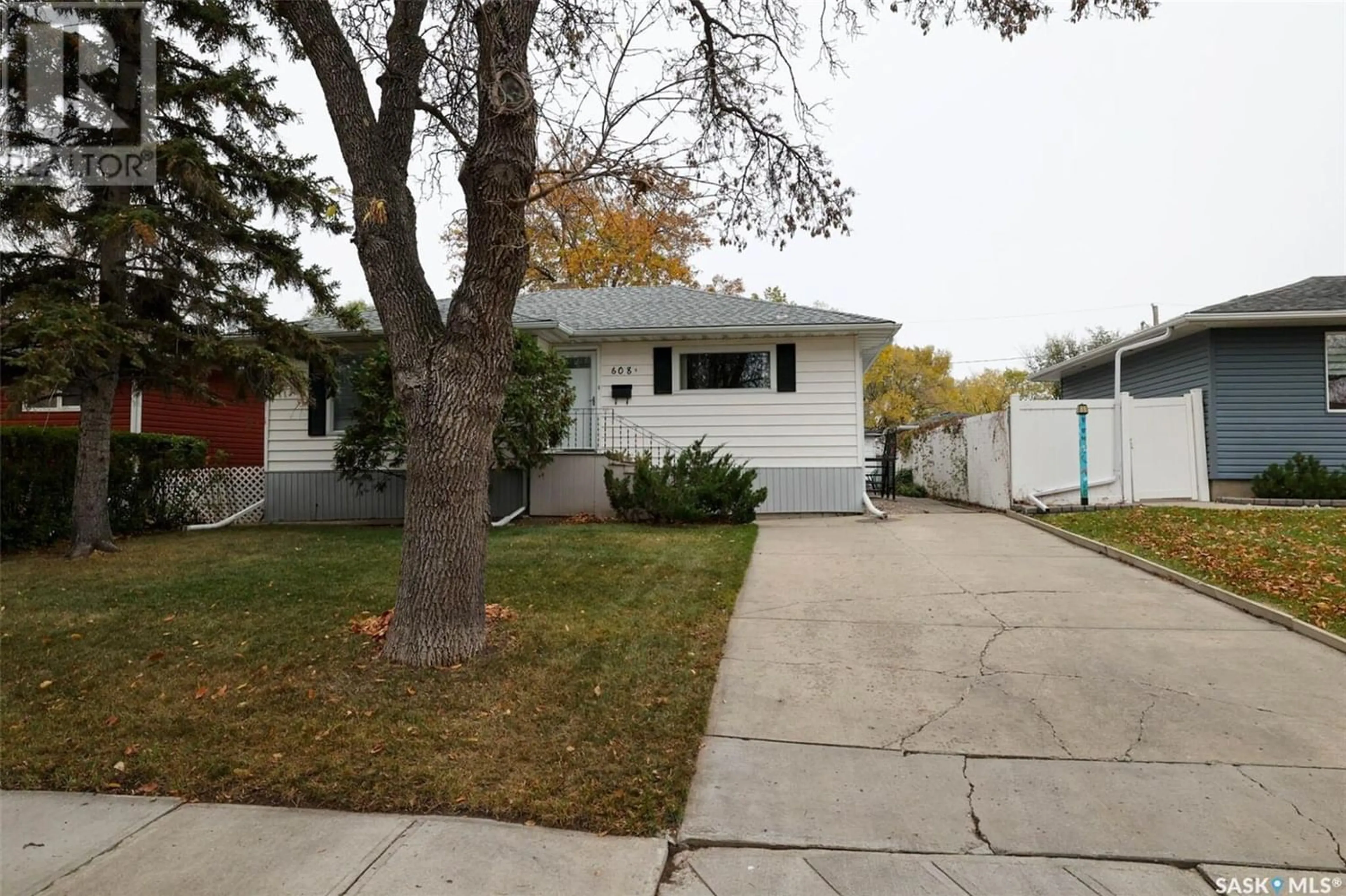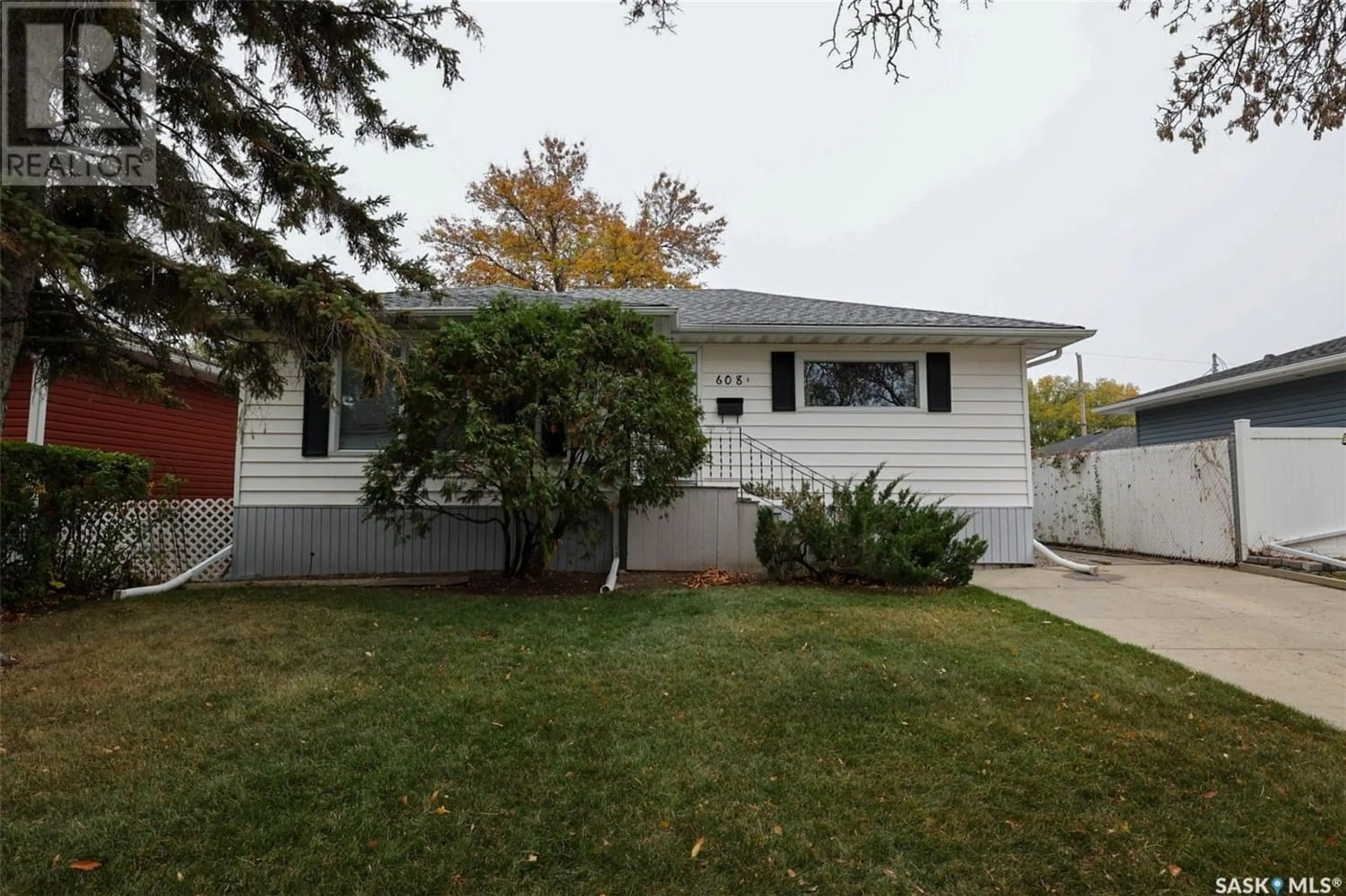608 17th AVENUE E, Regina, Saskatchewan S4N0Y7
Contact us about this property
Highlights
Estimated ValueThis is the price Wahi expects this property to sell for.
The calculation is powered by our Instant Home Value Estimate, which uses current market and property price trends to estimate your home’s value with a 90% accuracy rate.Not available
Price/Sqft$217/sqft
Est. Mortgage$1,009/mo
Tax Amount ()-
Days On Market250 days
Description
Nestled on a quiet street in the Arnhem Place neighbourhood, this 1954 bungalow offers the perfect blend of comfort, convenience, and potential. Whether you're a first-time homebuyer or an astute investor, this property has plenty to offer. As you step inside, you'll be welcomed into a spacious living room that bathes in natural light. The seamless transition from the living area into the generously proportioned open kitchen, complete with bright windows and ample space for a dining table. The main floor boasts two well-proportioned bedrooms, offering both comfort and convenience. A large 4-piece bathroom rounds out the main level. The side door off the kitchen provides easy access to the outdoors and also leads to the basement, offering the potential for conversion into a basement suite, ideal for additional income or multi-generational living arrangements. Venturing downstairs, you'll discover easy access to the laundry area followed by a spacious rec room. There are also two spacious and inviting rooms that provide ample amounts of space. Outside, the property offers a detached garage for your vehicle and storage needs, as well as a lush landscape of trees and shrubs that add to the curb appeal. There is a garden area is a wonderful space for those who have a green thumb or enjoy gardening. Conveniently located near school bus routes and shopping, don't miss out on this opportunity to make this charming bungalow your own! (id:39198)
Property Details
Interior
Features
Basement Floor
Other
23 ft ,6 in x 17 ftBedroom
15 ft ,8 in x 11 ft ,2 inBedroom
11 ft ,2 in x 11 ft ,3 inOther
Property History
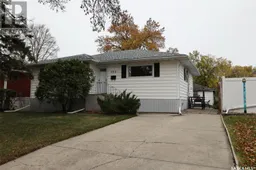 22
22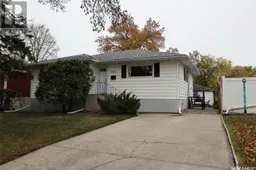 24
24
