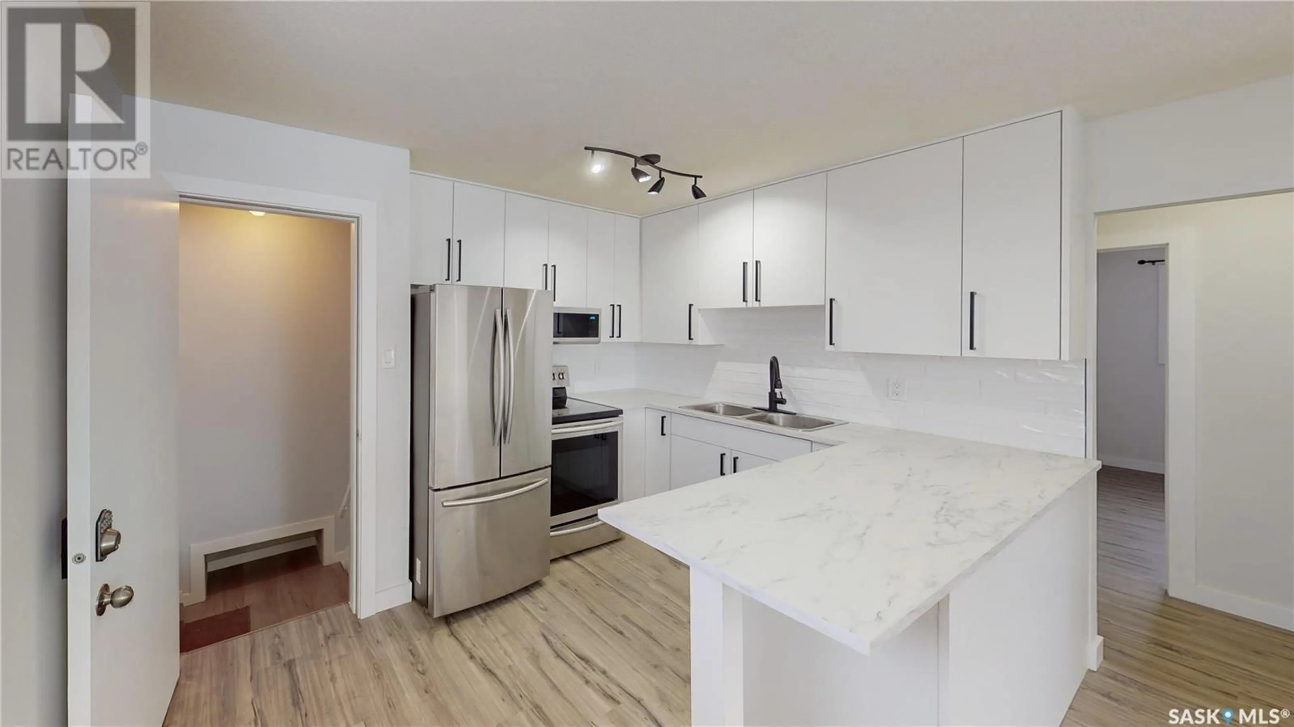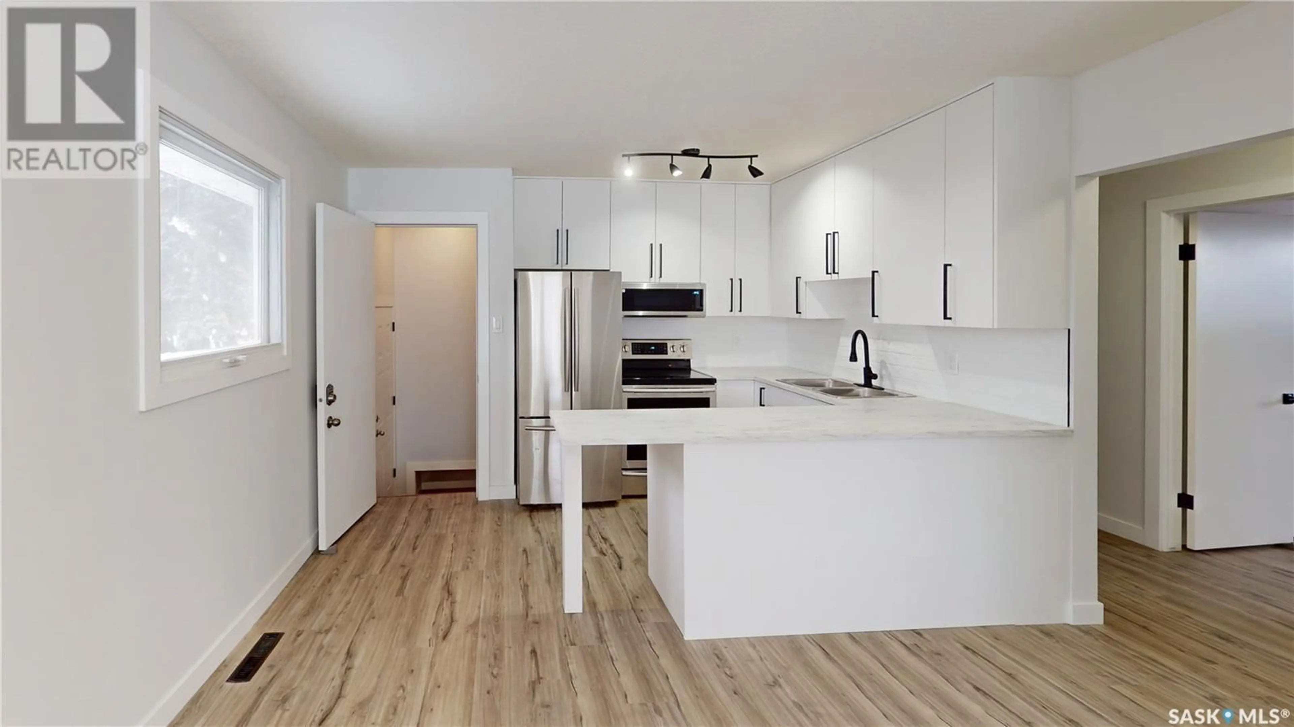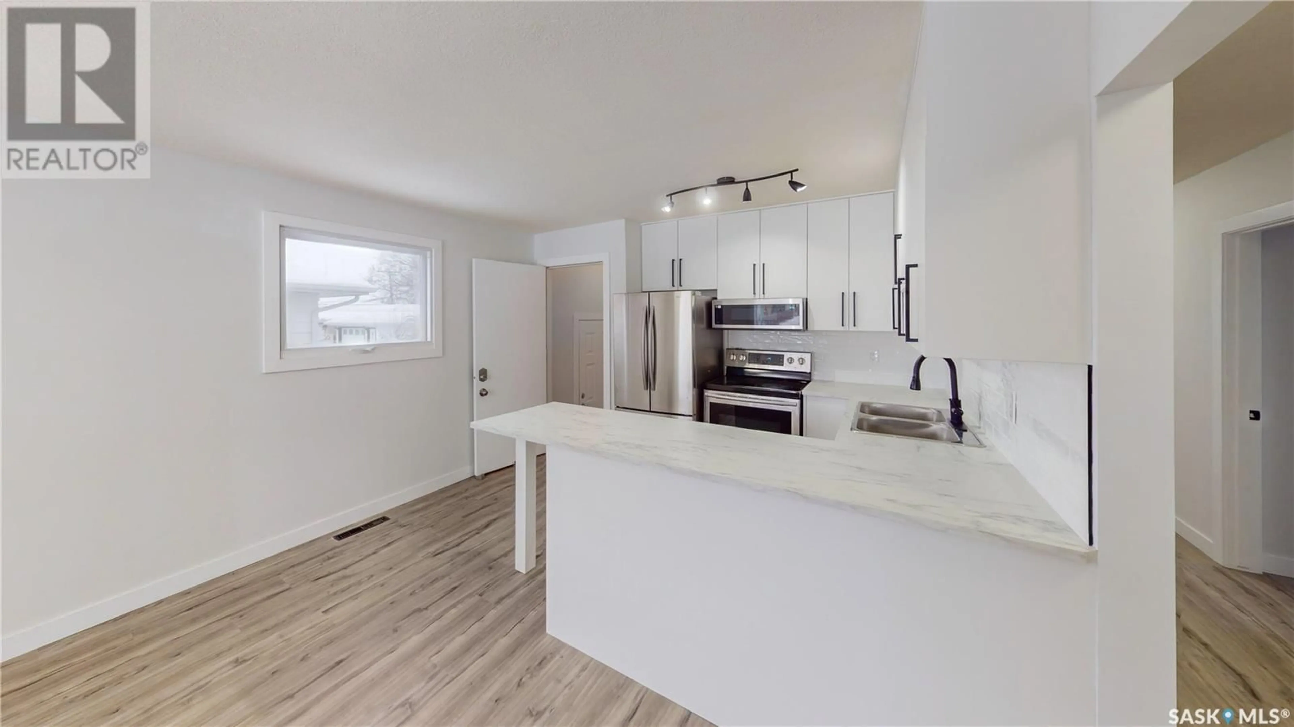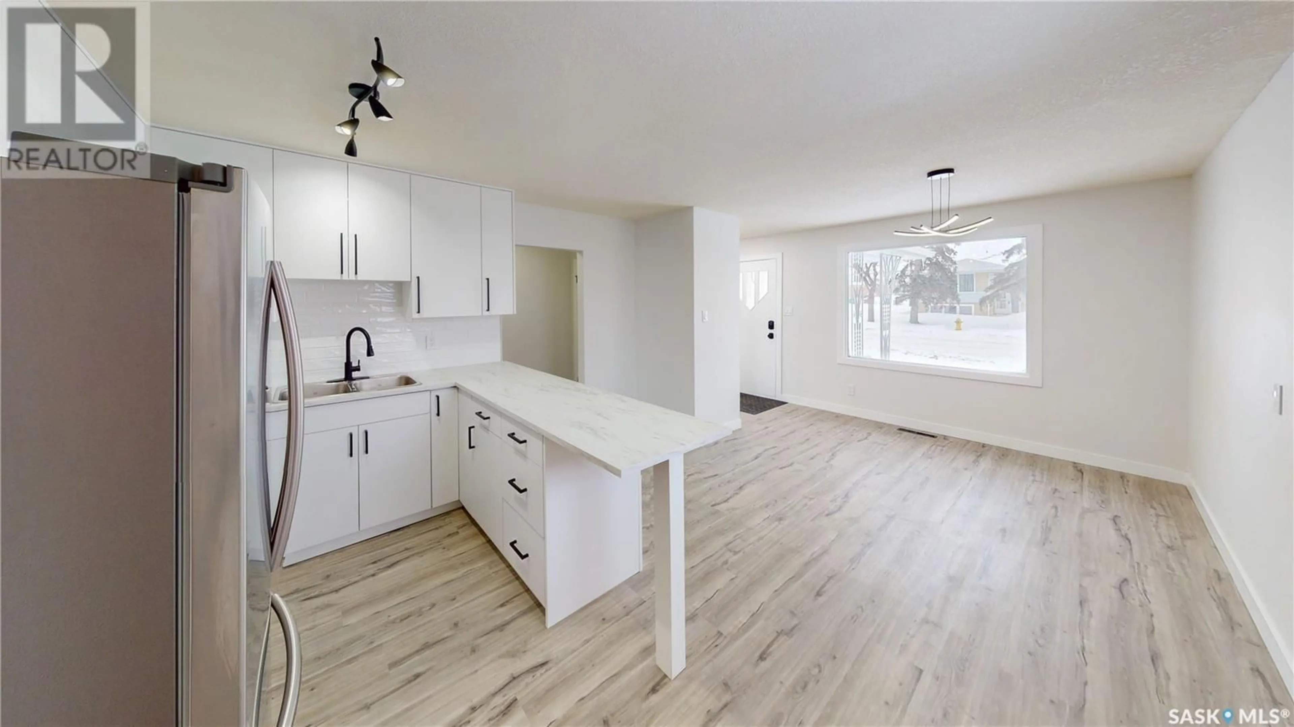446 Froom CRESCENT, Regina, Saskatchewan S4N1T6
Contact us about this property
Highlights
Estimated ValueThis is the price Wahi expects this property to sell for.
The calculation is powered by our Instant Home Value Estimate, which uses current market and property price trends to estimate your home’s value with a 90% accuracy rate.Not available
Price/Sqft$310/sqft
Est. Mortgage$1,671/mo
Tax Amount ()-
Days On Market11 days
Description
Looking for a mortgage helper with a regulated 2 bedroom basement suite with a separate entrance? Welcome to 446 Froom Cr ideally located in Regina’s east end neighborhood of Glen Elm. Built in 1966, this updated & meticulously maintained bungalow offers 1254 sq f. of living space on the main floor, & is complete with a fully equipped regulation basement suite. Upon entering the front of the home, you are greeted by a freshly renovated & lovely spacious dining area & inviting kitchen area! Renovations just finished Feb. 2025! The modern feel of the updated kitchen showcases abundant cabinetry & stainless steel appliances creating a perfect space for both cooking & entertaining. The main floor also features 3 generous sized bedrooms, a beautifully renovated large full bathroom, a large closet in the hallway perfect for a kitchen pantry, & east facing front living room overflowing with light. With access from the kitchen, or direct entry from the side of the home, the basement is a fully regulated (with permits) basement suite recently done in 2024! With a modern design, the kitchen, living room, dining area, two bedrooms, in-suite laundry, & a 3pc bath all fit perfectly! Ductless split unit (heat pump) is primary heat source in basement & electric baseboard heaters are secondary. A storage room could become another bedroom as it does have a window. There is an updated 200 amp electrical panel, HRV unit, rented water heater, softener, AC, & heat pumps, with 2nd laundry area in basement. Lot is partially fenced, & easily accommodates 4 vehicles on the driveway (perfect for trailers/boats/RVs). Situated on a 6740 sq ft lot, options are plentiful for a garage! Appliances (both upstairs & suite) are included ensuring a seamless transition for new owners. Pride of ownership is evident.Tenants in basement are on a fixed lease until May 31, 2025. Possession on main floor is flexible! Location is close to U of R, Arcola Ave, downtown, & Ring Road. What a great property! (id:39198)
Property Details
Interior
Features
Basement Floor
Kitchen
9 ft x 8 ft ,2 inBedroom
10 ft ,2 in x 12 ft ,2 inBedroom
8 ft ,8 in x 11 ftLiving room
8 ft ,5 in x 12 ft ,9 inProperty History
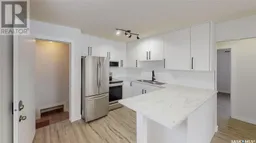 43
43
