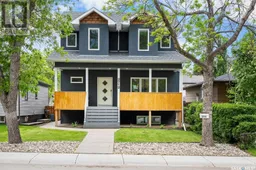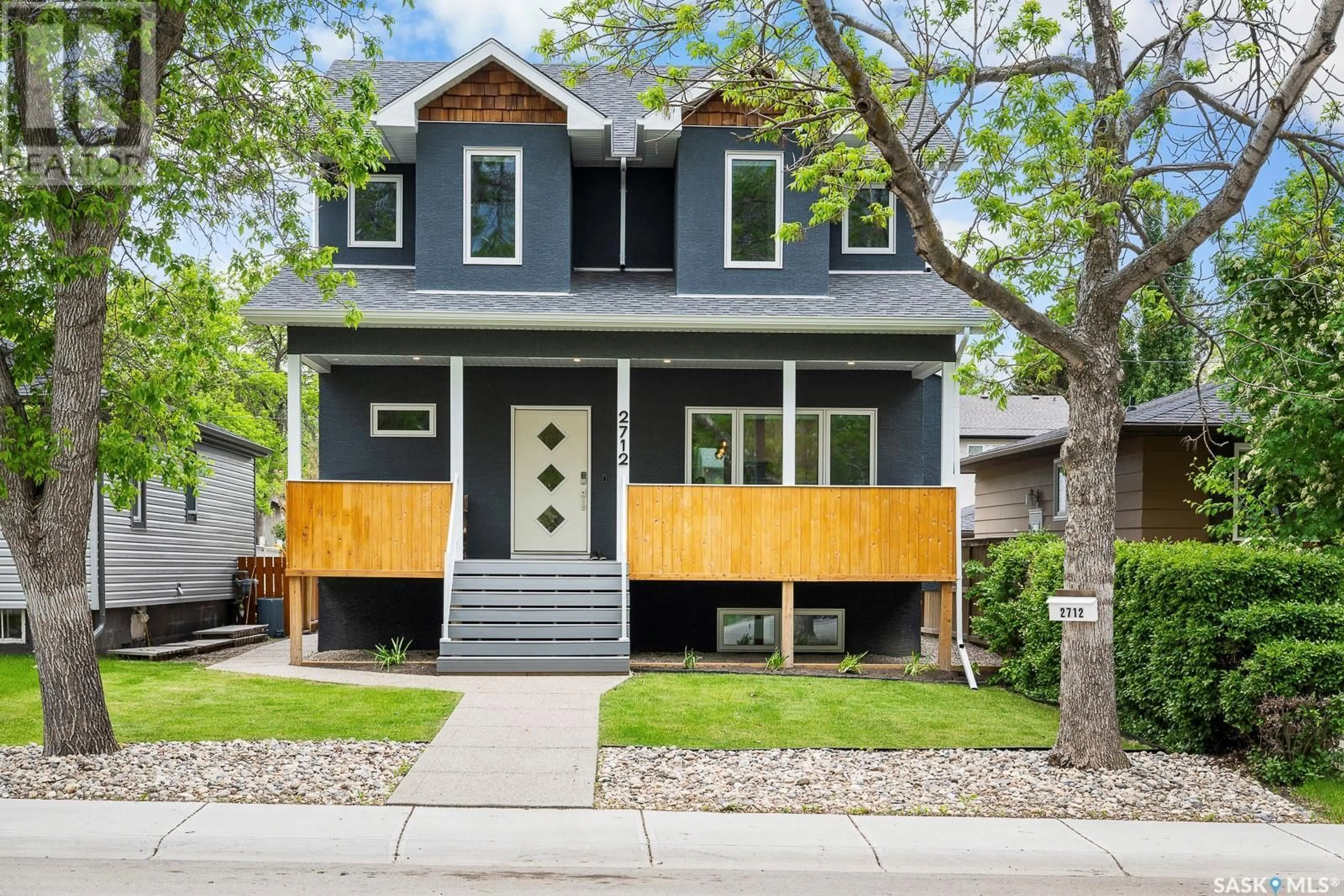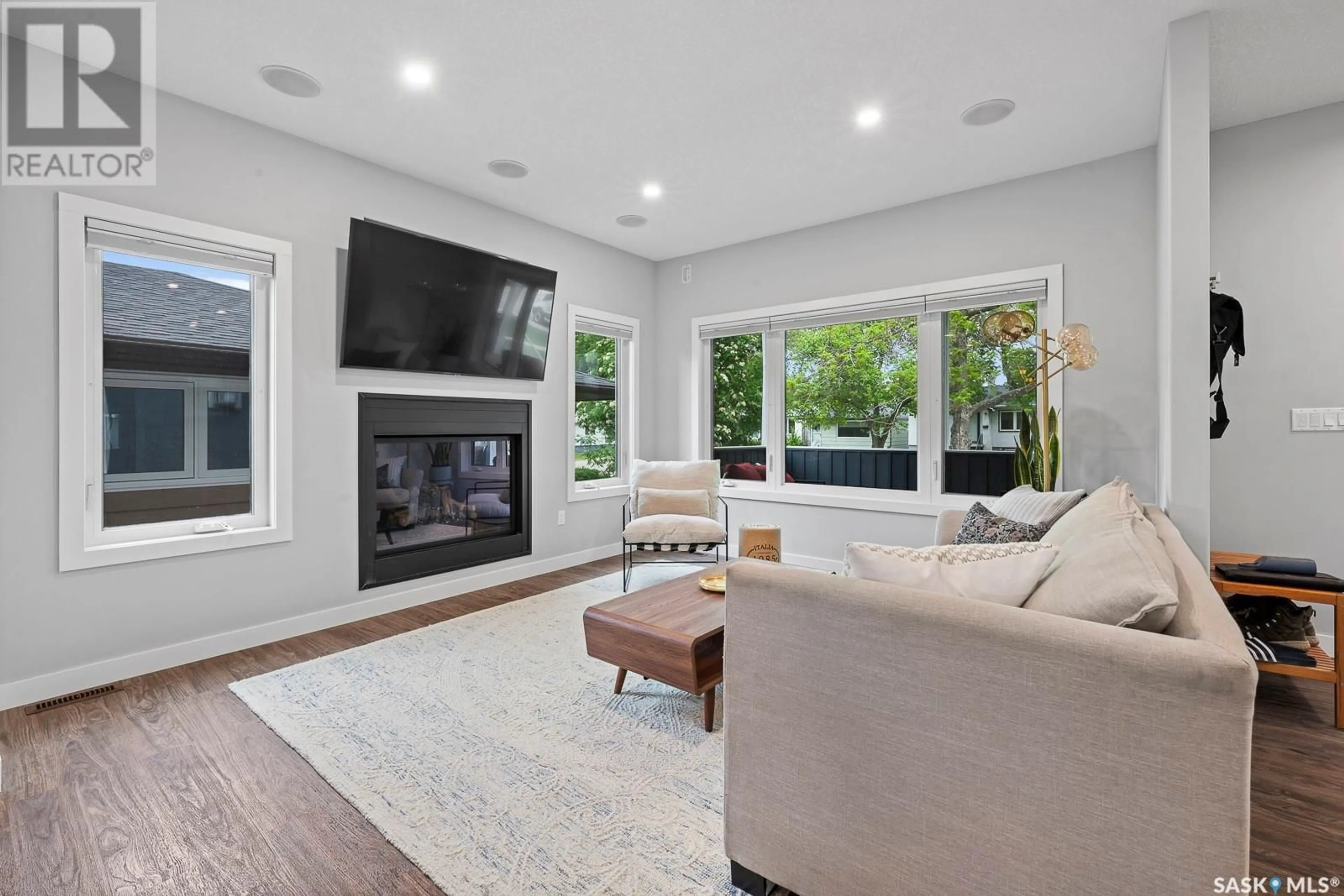2712 Reynolds STREET, Regina, Saskatchewan S4N3P4
Contact us about this property
Highlights
Estimated ValueThis is the price Wahi expects this property to sell for.
The calculation is powered by our Instant Home Value Estimate, which uses current market and property price trends to estimate your home’s value with a 90% accuracy rate.Not available
Price/Sqft$317/sqft
Est. Mortgage$2,576/mo
Tax Amount ()-
Days On Market182 days
Description
This stunning 1890 square foot two storey is located in a prime location just a few steps away from Candy Cane park. As you enter the home you find an open yet inviting floor plan which is great for entertaining or family get togethers. The living area features a cozy gas fireplace and has many windows to let in an abundance of natural light. The kitchen boasts a huge island, granite tops, floor to ceiling cabinets, stainless steel appliances and has plenty of counter space. There is a good sized dining area great for entertaining, a large mudroom leading out to your backyard and a conveniently located two piece bathroom located on the main level. The primary bedroom is one of the real highlights of this home offering a 3 sided gas fireplace, a balcony off the back to relax and a luxurious ensuite including a tiled shower with built in bench, separate bathtub and built in vanity with granite tops. There are two additional bedrooms on the upper level that both have large walk in closets. Completing the upper level is a full four piece bathroom and a conveniently located laundry area. The basement has 9" ceilings, large windows, has been framed and boarded and features a side separate entrance if you choose to convert to a income generating suite or if you want to develop and use yourself. The backyard is partially fenced and the curb appeal of this home is second to none. Other notable features include the ICF foundation, 9" ceilings on both floors, central air and a boiler system & holding tank with in floor heat in some locations. Call today to set up your personal viewing of this one of a kind property! (id:39198)
Property Details
Interior
Features
Second level Floor
Primary Bedroom
12 ft ,2 in x 14 ft ,5 inBedroom
10 ft ,8 in x 11 ft ,10 inBedroom
10 ft ,7 in x 12 ft4pc Bathroom
Property History
 30
30

