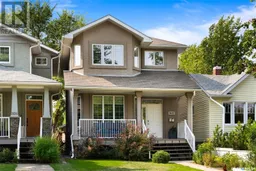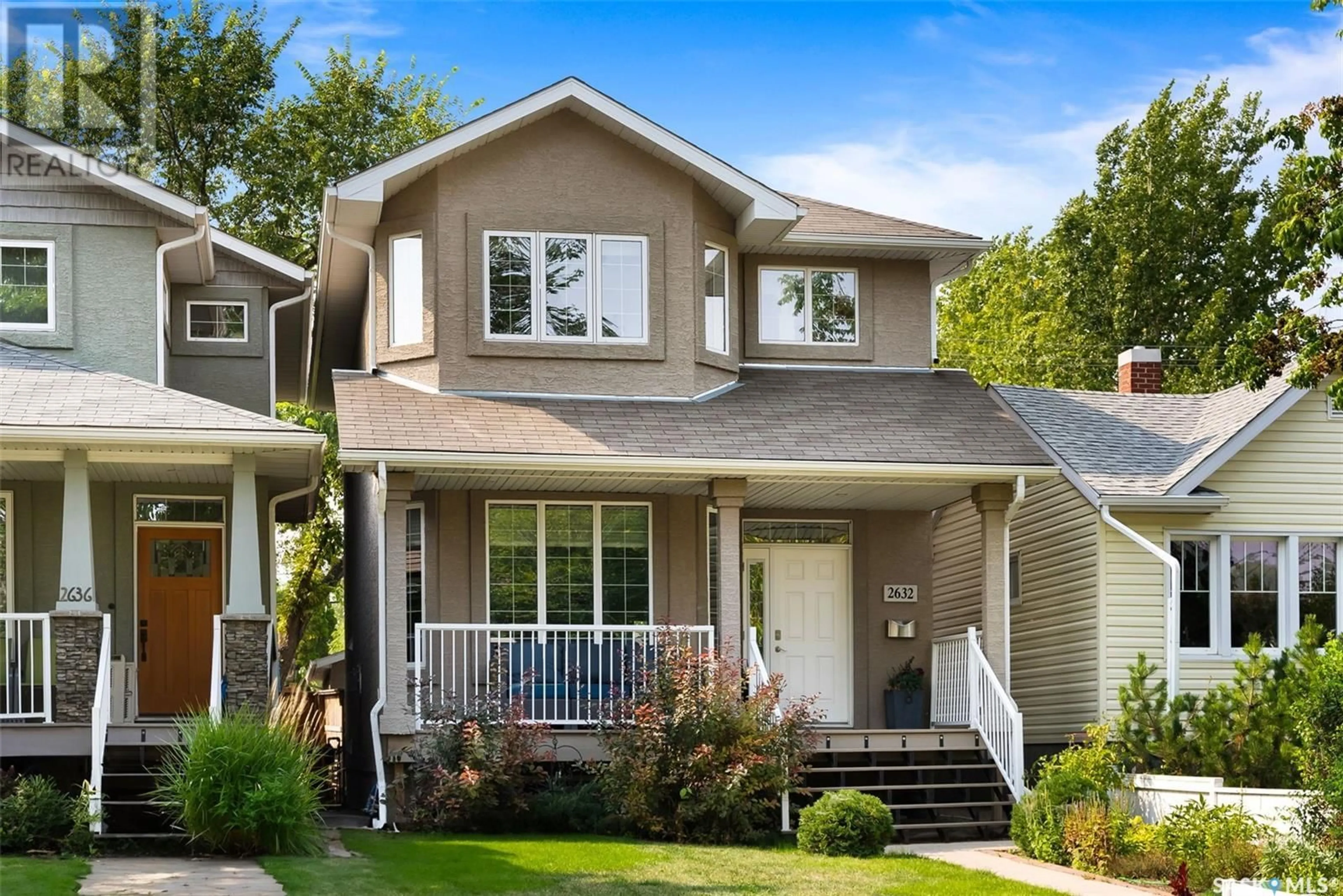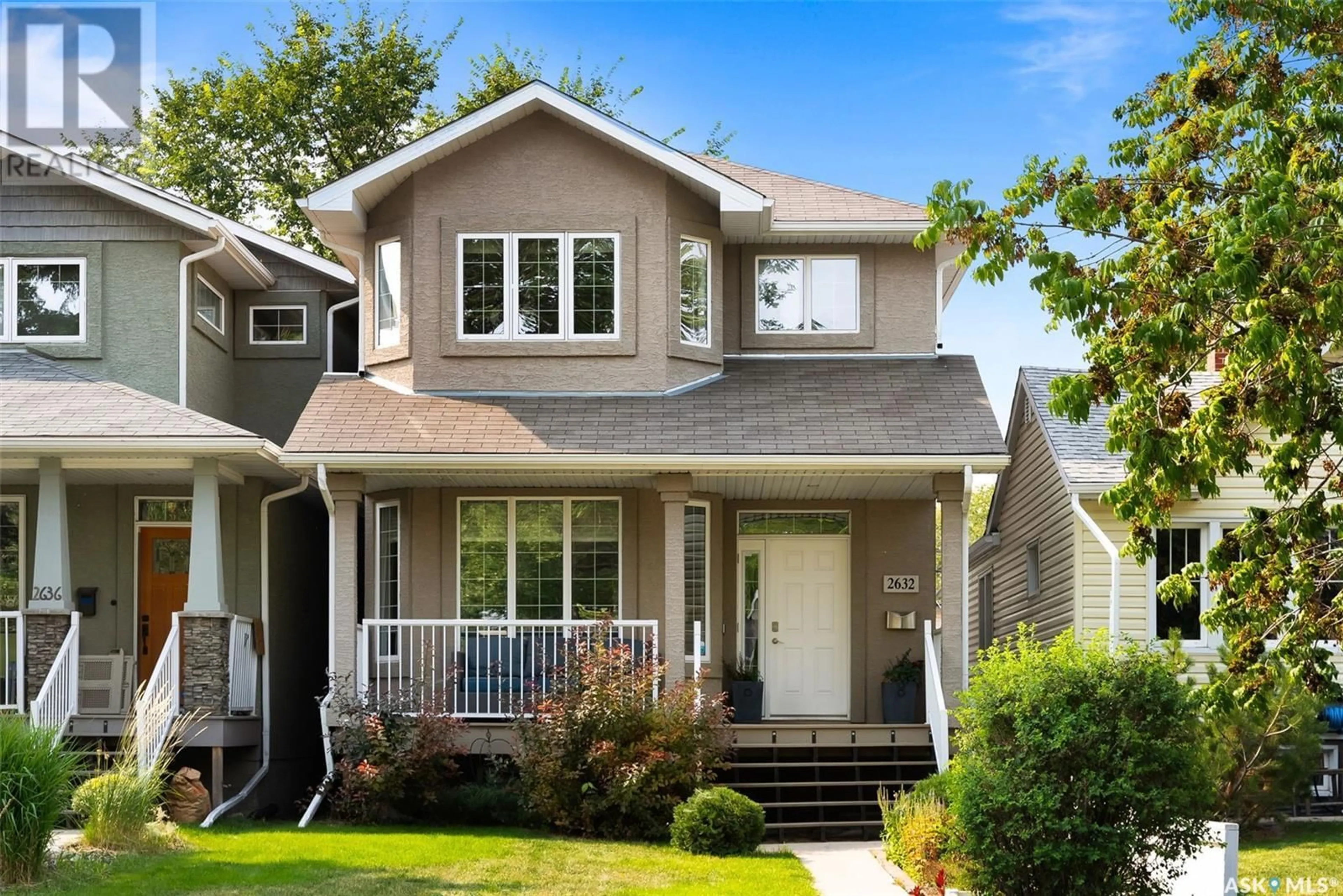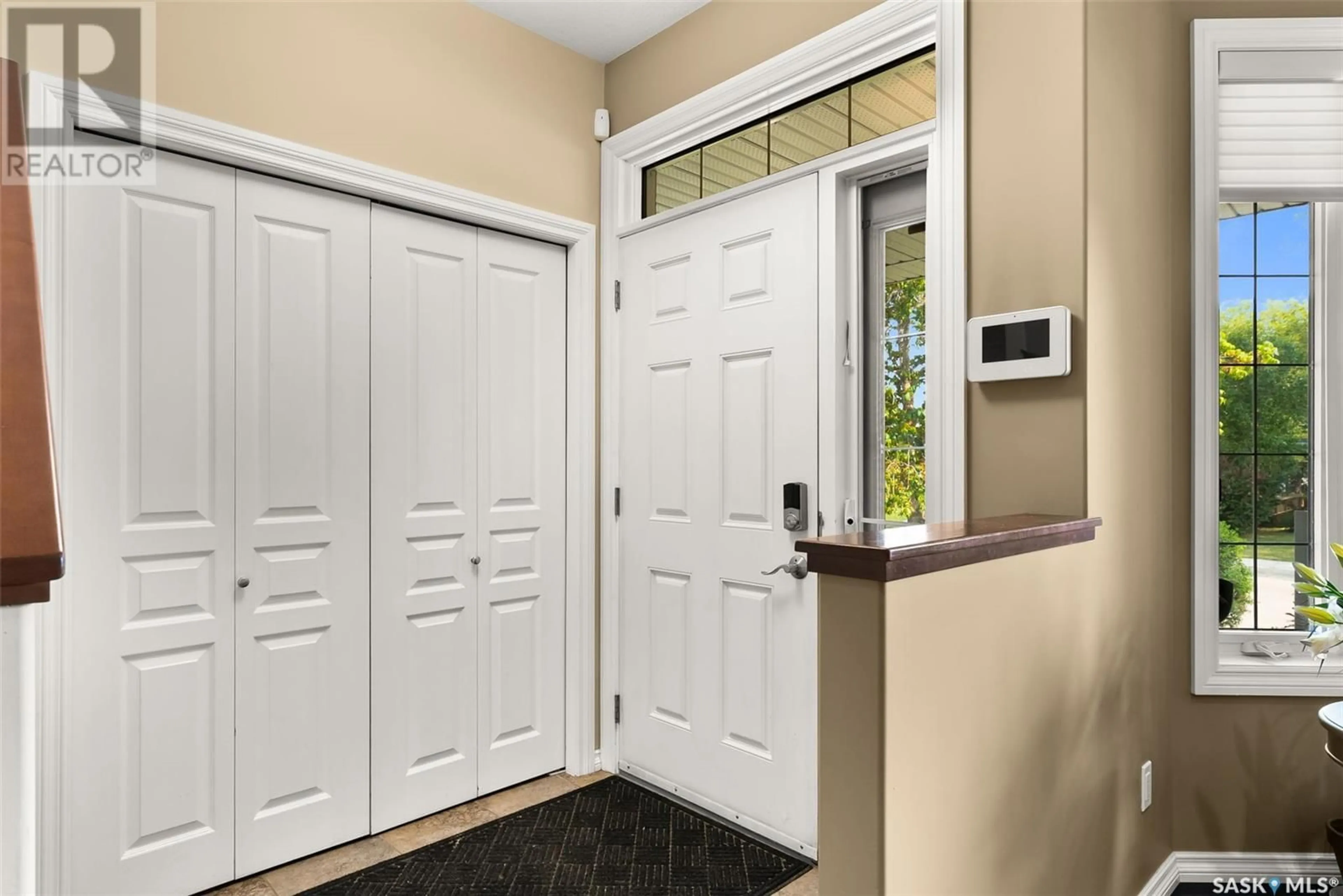2632 Wallace STREET, Regina, Saskatchewan S4N4B6
Contact us about this property
Highlights
Estimated ValueThis is the price Wahi expects this property to sell for.
The calculation is powered by our Instant Home Value Estimate, which uses current market and property price trends to estimate your home’s value with a 90% accuracy rate.Not available
Price/Sqft$300/sqft
Est. Mortgage$2,147/mth
Tax Amount ()-
Days On Market22 days
Description
This stunning home is just steps away from Candy Cane Park and the Science Centre, offering 1,664 sq ft of living space with 4 bedrooms, 4 bathrooms, a double detached garage and fully finished basement. The well maintained yard and cute front porch will have you falling in love as you pull up to the home. The living room is right off the front entrance with a large bay window, hardwood flooring and a natural gas fireplace. The kitchen and dining room are off the back of the house, making it the ideal layout for entertaining. The kitchen has tiled flooring, granite countertops, a tiled backsplash, stainless steel appliances, an overhang in the countertop for bar stools and a large corner pantry. The kitchen is open to the spacious dining room, with a large window that overlooks the yard, plus you have easy access to the yard through the patio doors off the kitchen and dining room. Completing the main floor is a 2 pc bathroom that is nicely tucked just steps from the patio door. The generous sized primary bedroom offers enough space for a king sized bed and sitting area by the bay window, there is also a large walk-in closet with a 3 pc ensuite. The two other bedrooms are down the hall beside the 4 pc bathroom, plus you have a great laundry room on the second level that offers additional cabinet space and a large linen closet. The basement is fully developed with a 4th bedroom that is located right beside another 3 pc bathroom, a large open space that could be used as a large rec room or a rec room and a games area, gym or play area for the kids. All the mechanical is nicely tucked away with some additional storage space. The backyard has a large deck off the patio doors, is fully fenced with access to your double detached garage. If you’ve been searching for a newer home in a mature neighbourhood with close proximity to the park and walking path, make sure to contact your real estate agent today to book your showing! (id:39198)
Property Details
Interior
Features
Second level Floor
4pc Bathroom
4'9" x 8'7"Primary Bedroom
11'9" x 15'6"3pc Ensuite bath
8'6" x 4'9"Bedroom
12'0" x 9'7"Property History
 37
37


