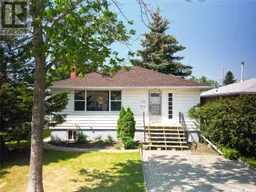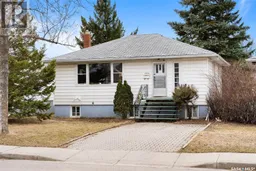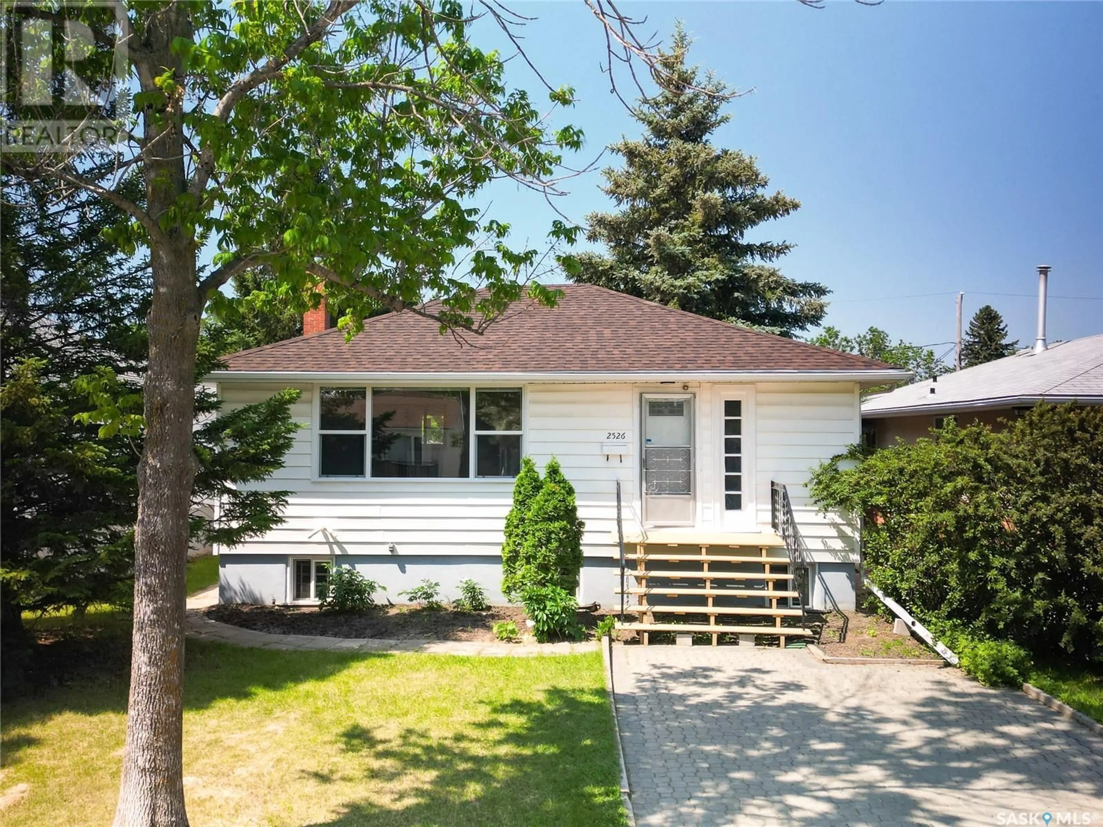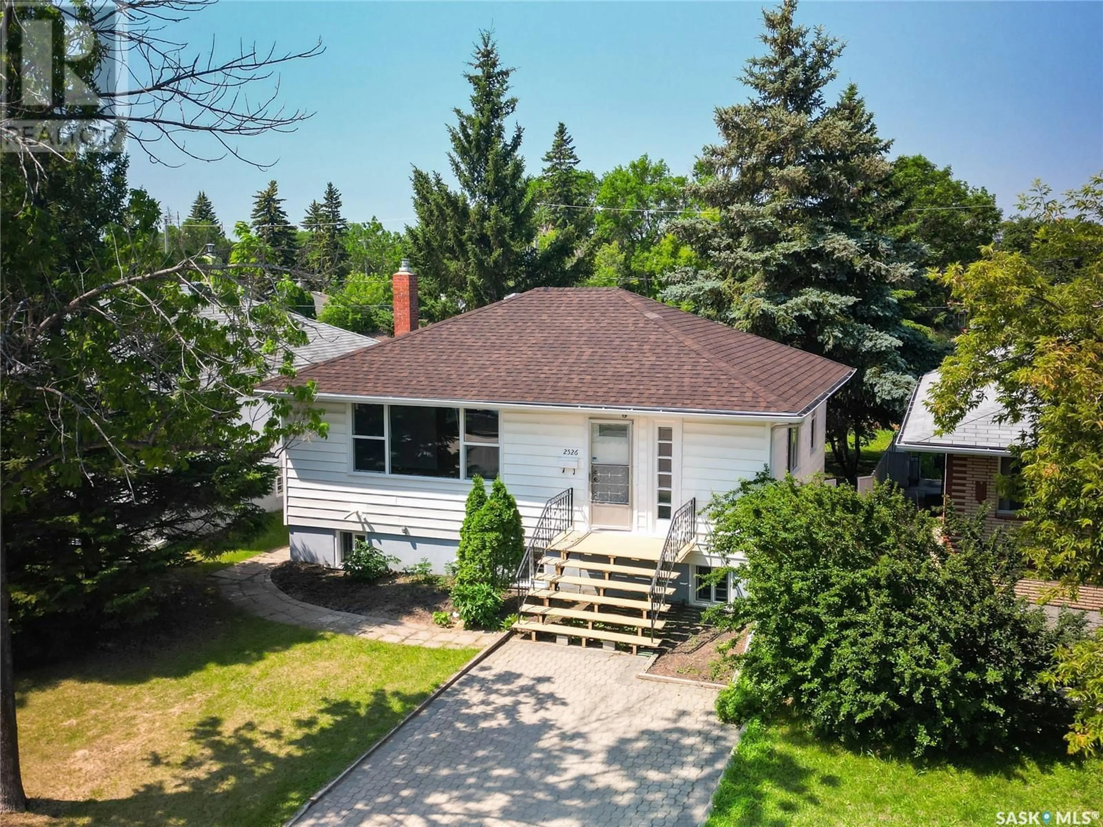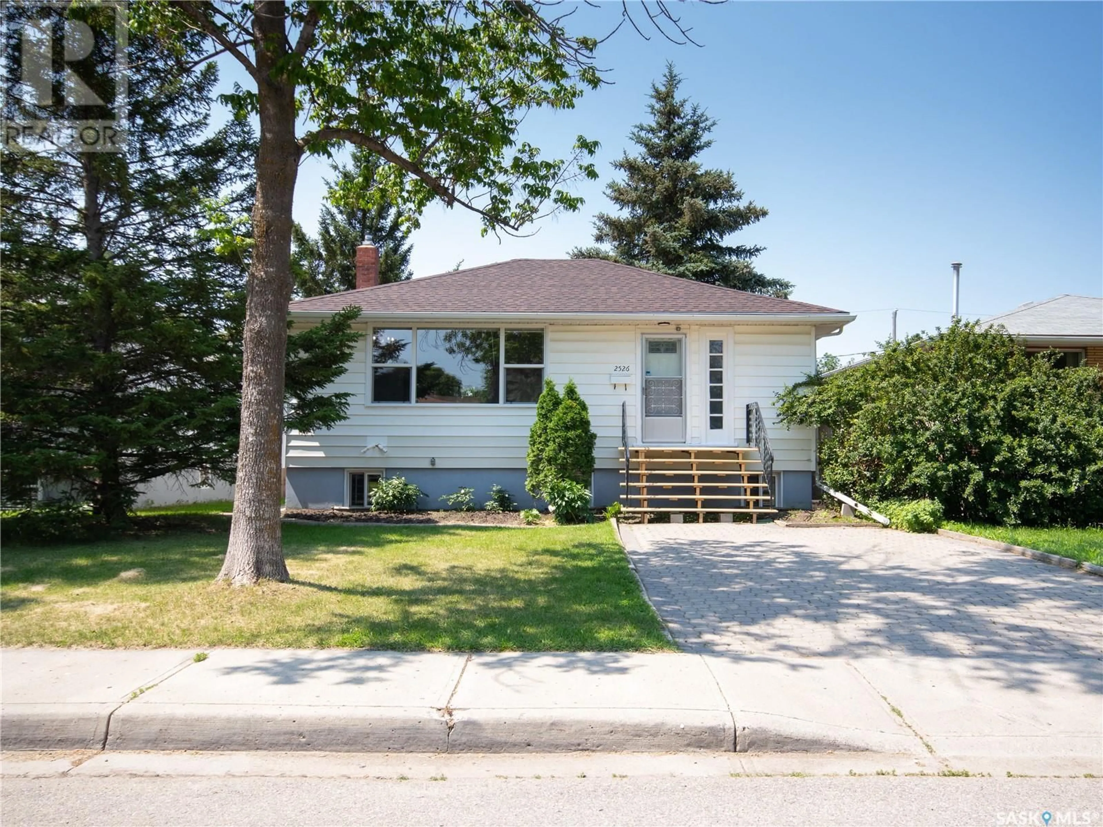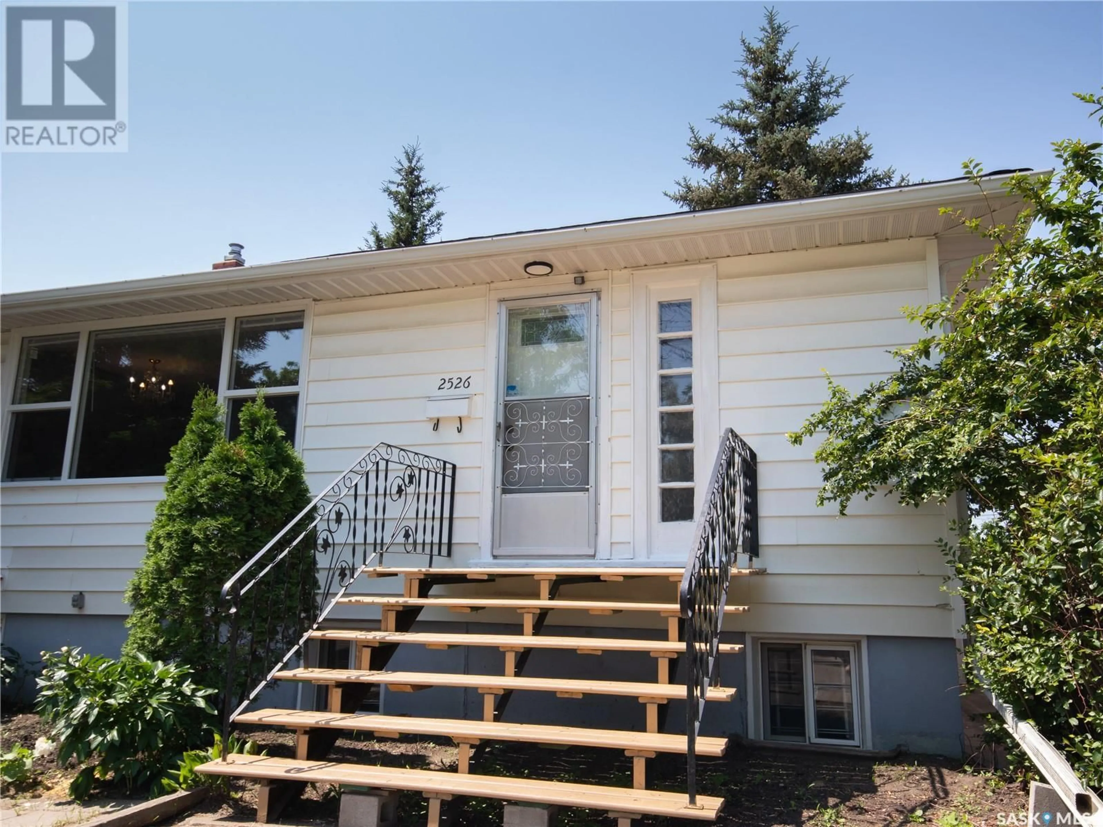2526 Lindsay STREET, Regina, Saskatchewan S4N3C9
Contact us about this property
Highlights
Estimated ValueThis is the price Wahi expects this property to sell for.
The calculation is powered by our Instant Home Value Estimate, which uses current market and property price trends to estimate your home’s value with a 90% accuracy rate.Not available
Price/Sqft$276/sqft
Est. Mortgage$1,160/mo
Tax Amount ()-
Days On Market111 days
Description
Welcome back to the market! This charming raised bungalow has seen many fantastic updates, making it an even more attractive option. In the month of June/July 2024 newer windows, newer shingles on both the house and garage, and a THIRD bedroom has been added in the basement featuring new vinyl flooring to make this home better than ever. Nestled on a generous lot in the comfortable neighborhood of Arnhem, this now THREE-bedroom, two-bathroom home is within walking distance of the Saskatchewan Science Centre, Candy Cane Park, the Al Ritchie Arena, Arcola Community School, Miller Comprehensive, Balfour Collegiate, and many other great locations. As you step inside, you're greeted by a spacious living room, offering ample space for relaxation and entertainment. The newer windows offer AMPLE natural light while the main floor hosts two good-sized bedrooms and a four-piece bathroom. The kitchen boasts oak cabinetry, providing plenty of space for cooking, and opens to a small dining room area. The basement of this home now features a third bedroom with a large oversized walkthrough closet to an attached 3-piece bathroom that can also be accessed from the Large L-shaped Rec room! You will also find a small den or fourth bedroom, a utility room, and a laundry space downstairs with plenty of extra storage. Outside, the property features an interlocking brick driveway at the front, and around the back, a decently sized deck overlooking a large fully fenced backyard with plenty of space and privacy to host family functions. A single garage accessed via the back lane with an additional parking space. More notable updates prior to this 2024 renovation include a furnace installed in 2014, the garage pad was poured in 2014, and a new back deck was added in 2021. The basement window in the bedroom may not meet current egress. This beautifully updated home is ready for you to move in and enjoy! (id:39198)
Property Details
Interior
Features
Basement Floor
Bedroom
9 ft ,9 in x 11 ft ,5 inDen
7 ft ,4 in x 8 ft3pc Bathroom
4 ft ,8 in x 12 ft ,5 inOther
23 ft ,10 in x 16 ft ,9 inProperty History
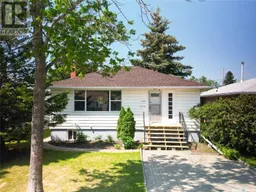 40
40