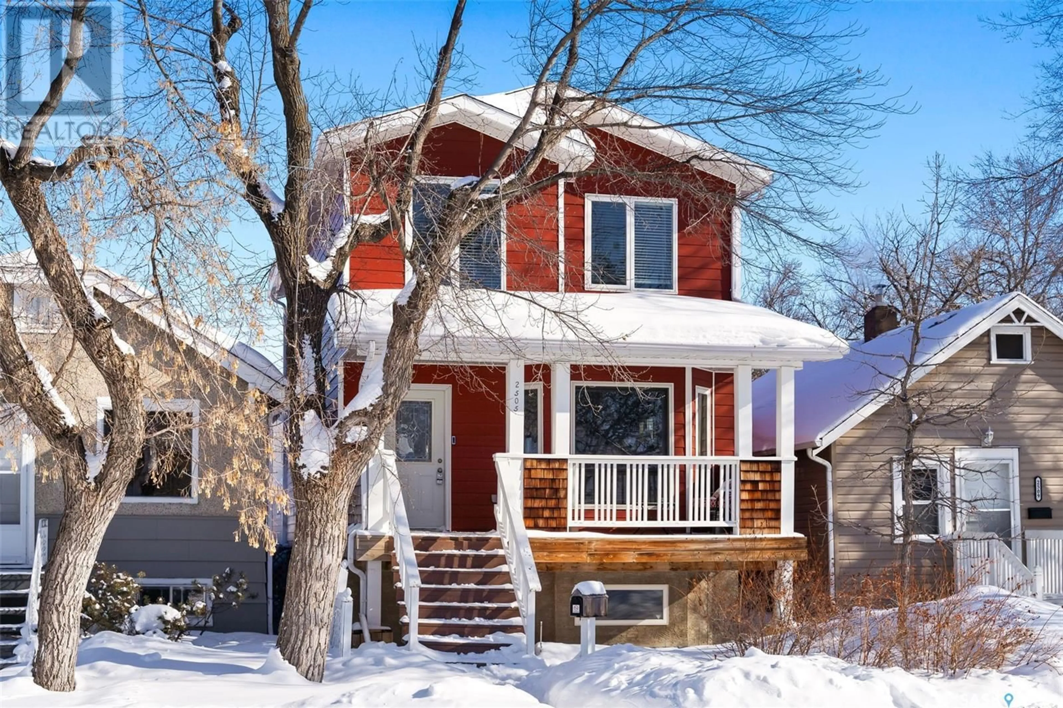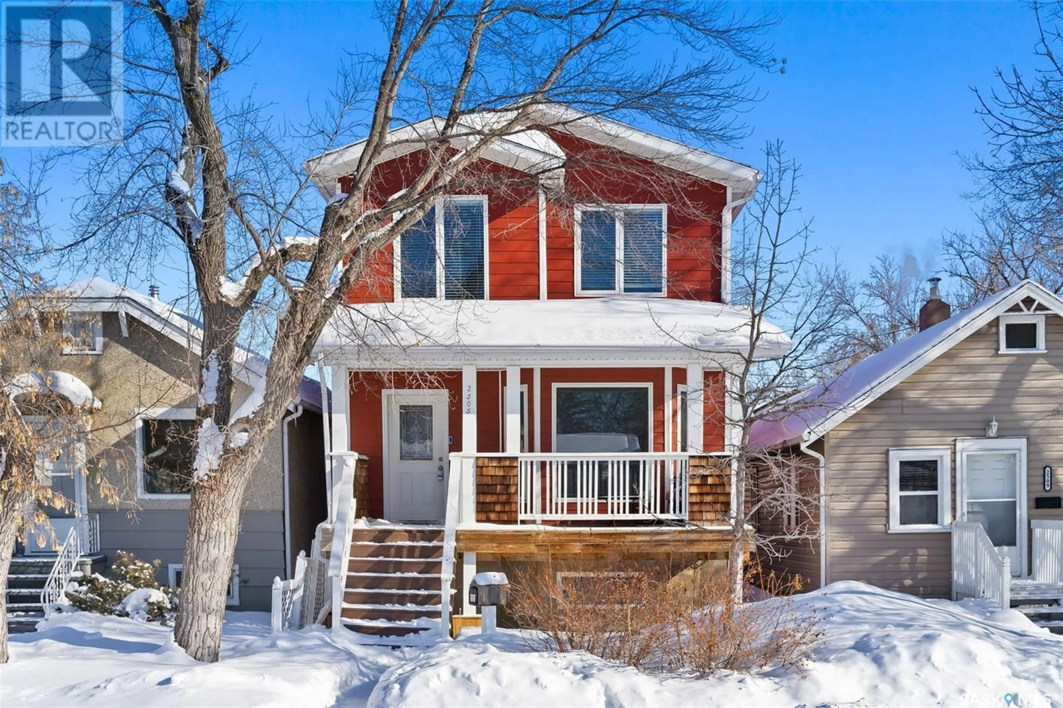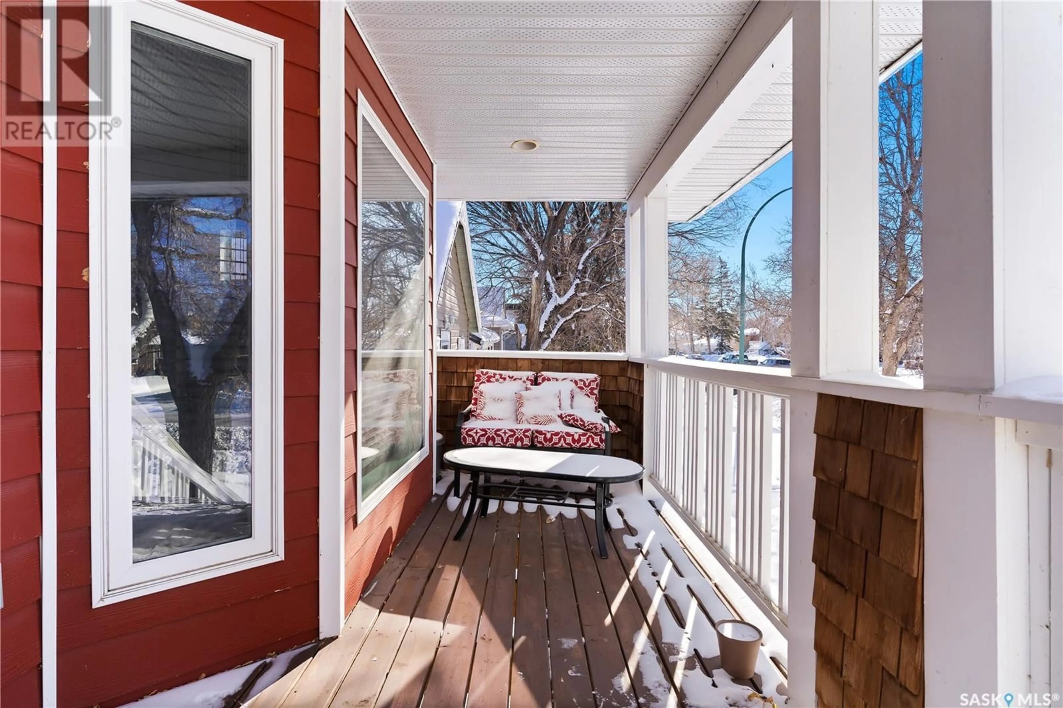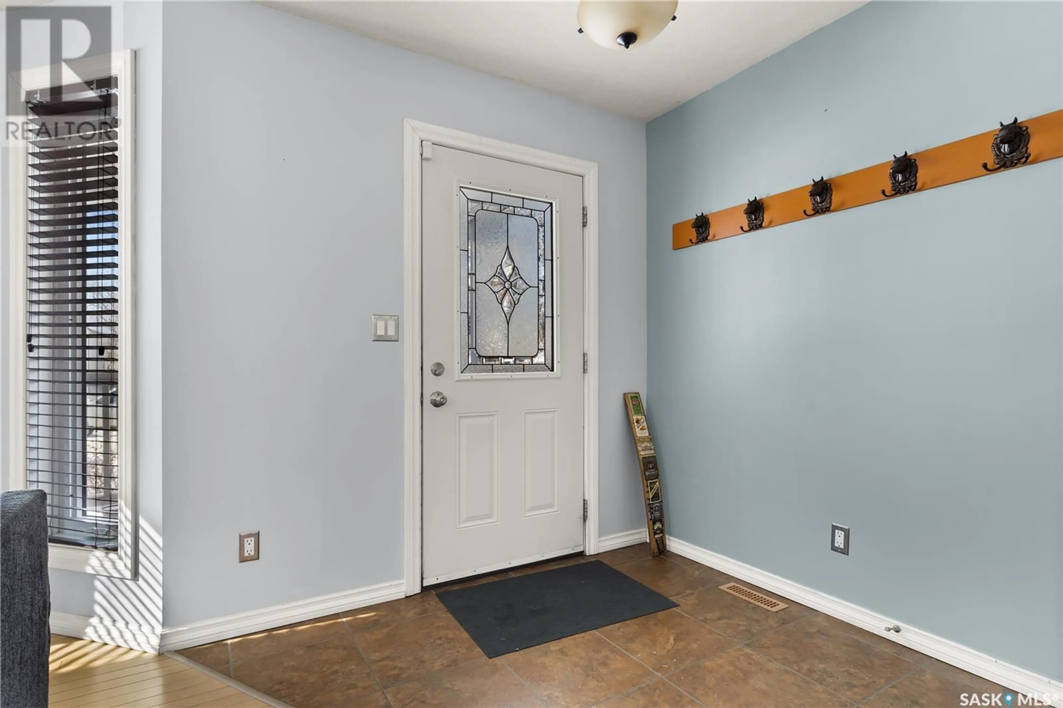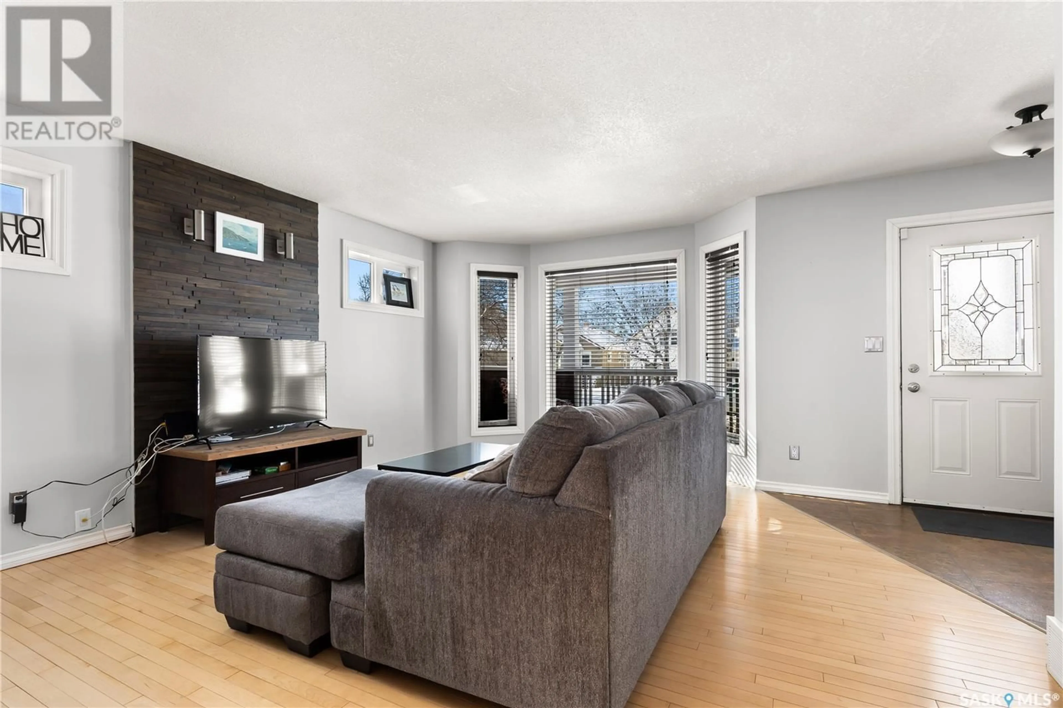2505 McDonald STREET, Regina, Saskatchewan S4N2Z6
Contact us about this property
Highlights
Estimated ValueThis is the price Wahi expects this property to sell for.
The calculation is powered by our Instant Home Value Estimate, which uses current market and property price trends to estimate your home’s value with a 90% accuracy rate.Not available
Price/Sqft$257/sqft
Est. Mortgage$1,674/mo
Tax Amount ()-
Days On Market1 day
Description
Welcome to this beautiful 2-storey family home located in the desirable Arnhem Place, just steps away from Wascana Park. This spacious 3-bedroom, 3-bathroom home offers a perfect blend of comfort, style, and functionality. Step inside to find a bright and airy living room, flooded with natural sunlight, and showcasing stunning maple hardwood flooring throughout most of the home. The main floor features a convenient 2-piece bath just off the living room, as well as a large, eat-in kitchen with an open-concept dining space. The kitchen boasts elegant quartz countertops, making it both stylish and practical for family meals and entertaining. Upstairs, you’ll find three well-sized bedrooms, ideal for a growing family, along with a 4-piece bath. The luxurious primary suite offers vaulted ceilings, a spacious walk-in closet, and a 4-piece ensuite bath, providing the perfect retreat. The basement is ready for your creative touch, with high ceilings and an open layout, offering endless possibilities to create your dream space—whether you need extra living areas, a home gym, or additional storage. Enjoy outdoor living with a beautifully designed deck built in 2024, featuring a courtyard-style patio ideal for raised planters, gardening, and relaxing. The double detached garage offers ample space for both vehicles and extra storage. Located in the heart of Arnhem Place, you’ll enjoy easy access to the nearby Wascana Park, making this home not only a great place to live but a fantastic location to enjoy nature and outdoor activities. This is more than just a home—it’s a lifestyle. Don’t miss your chance to live in this lovely neighborhood! (id:39198)
Upcoming Open Houses
Property Details
Interior
Features
Second level Floor
Primary Bedroom
14 ft x 13 ft ,2 in4pc Ensuite bath
7 ft ,9 in x 4 ft ,11 inBedroom
12 ft ,10 in x 9 ft ,1 in4pc Bathroom
7 ft ,8 in x 6 ft ,10 inProperty History
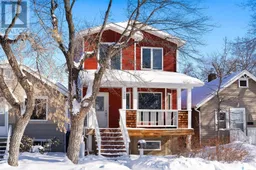 39
39
