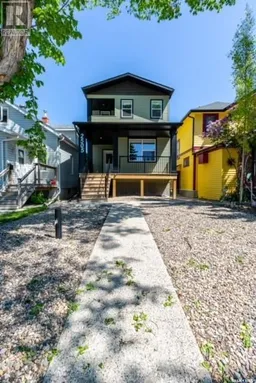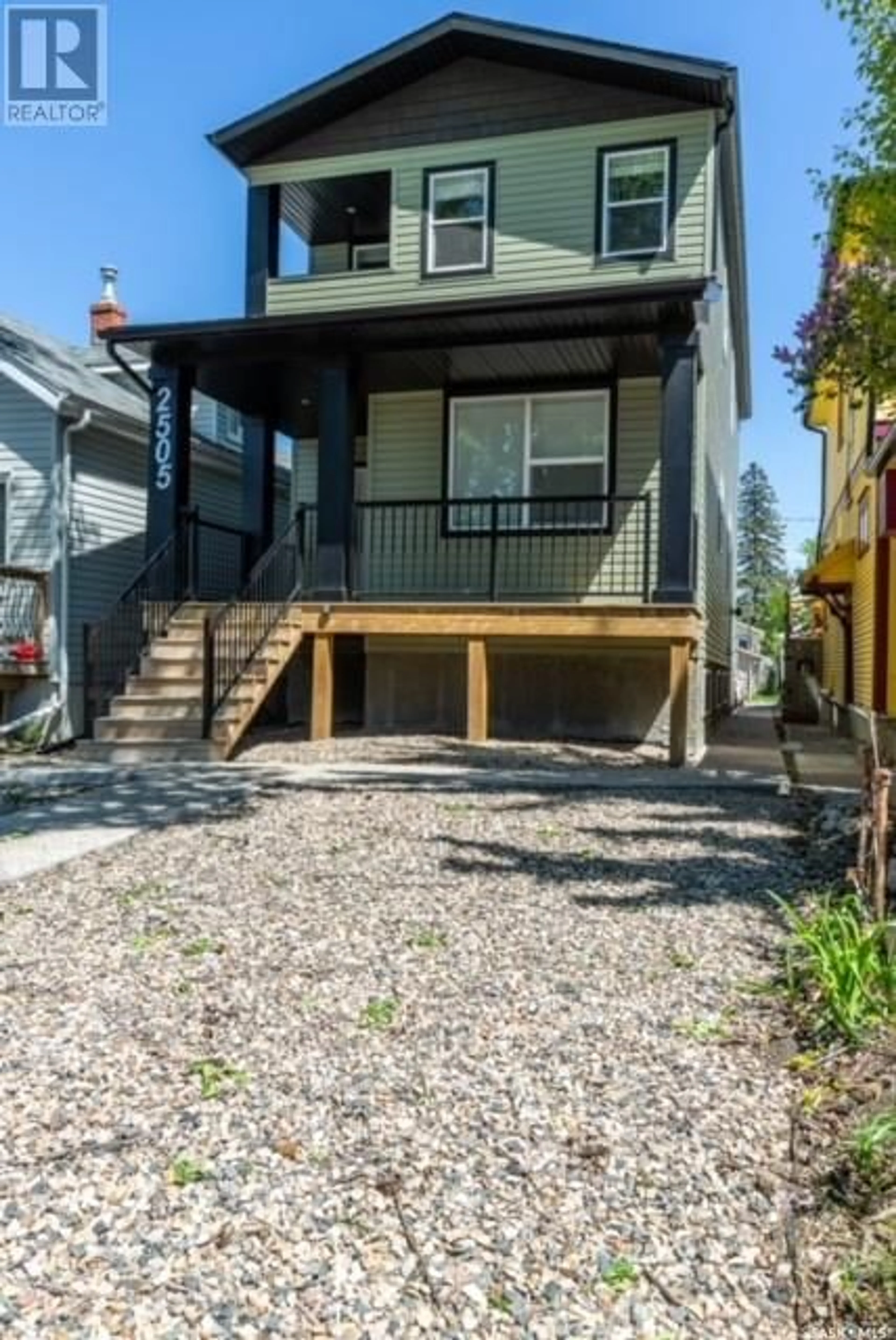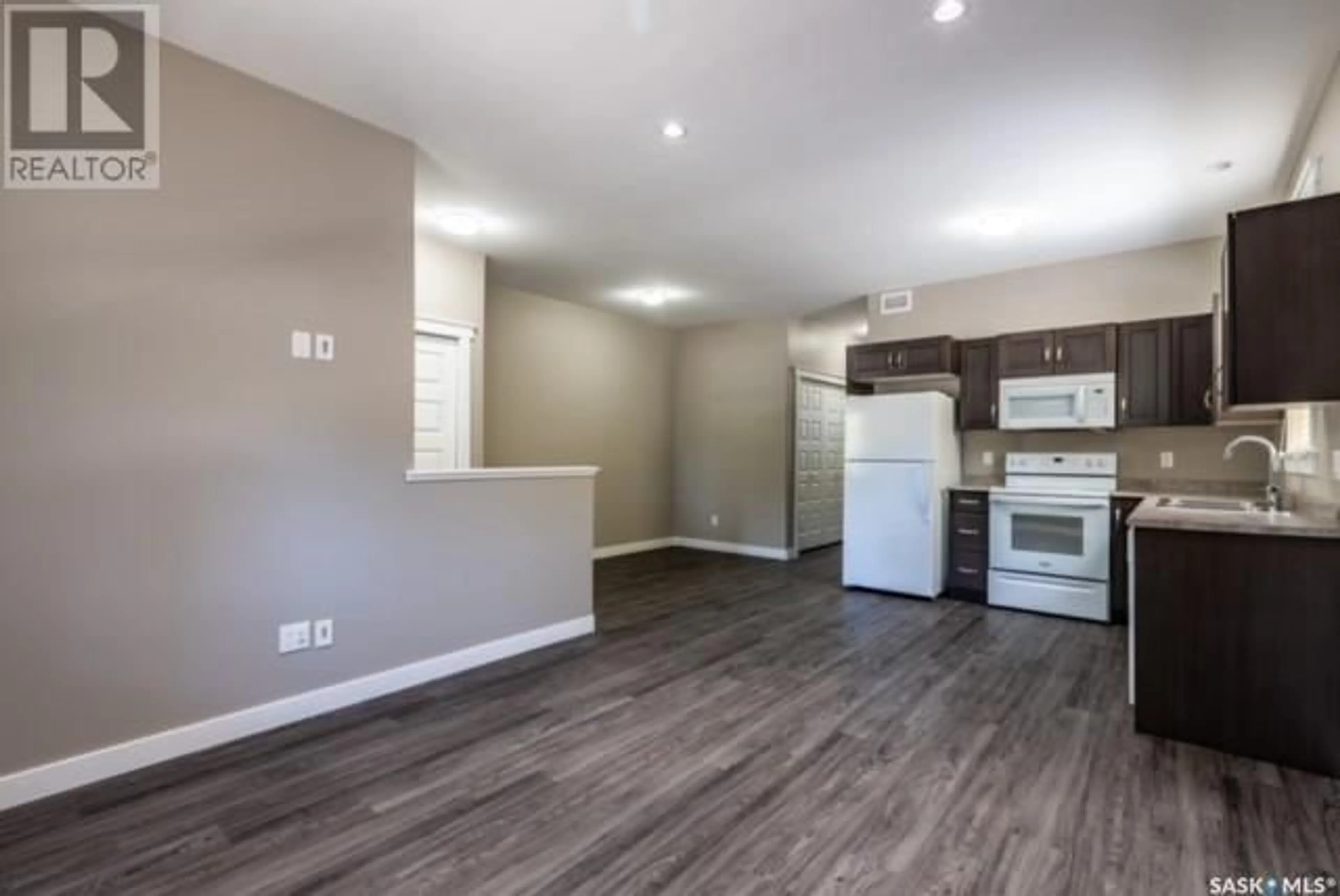2505 Atkinson STREET, Regina, Saskatchewan S4N3X8
Contact us about this property
Highlights
Estimated ValueThis is the price Wahi expects this property to sell for.
The calculation is powered by our Instant Home Value Estimate, which uses current market and property price trends to estimate your home’s value with a 90% accuracy rate.Not available
Price/Sqft$212/sqft
Est. Mortgage$1,632/mo
Tax Amount ()-
Days On Market256 days
Description
Located at 2505 Atkinson St, this property in the Arnhem Place offers a short walk to Miller High School and minutes away from Wascana Park. Ideal for investment, the house features a regulation suite with a separate basement entry. The main floor suite consists of two bedrooms and a 4-piece bathroom. The open-plan living space with the kitchen and living room area creates a comfortable and inviting atmosphere. The second floor unit offers a similar layout as the main floor, offering two bedrooms, a 4-piece bathroom and living space. Ample parking is available with alleyway access, enhancing the property's overall appeal. This well-designed and strategically located property presents a great opportunity for those seeking an investment in a desirable area. (id:39198)
Property Details
Interior
Features
Second level Floor
Bedroom
10 ft x 13 ft ,7 in4pc Bathroom
Bedroom
10 ft ,2 in x 9 ftLaundry room
9 ft ,6 in x 4 ft ,8 inExterior
Parking
Garage spaces 2
Garage type Parking Space(s)
Other parking spaces 0
Total parking spaces 2
Property History
 19
19 29
29


