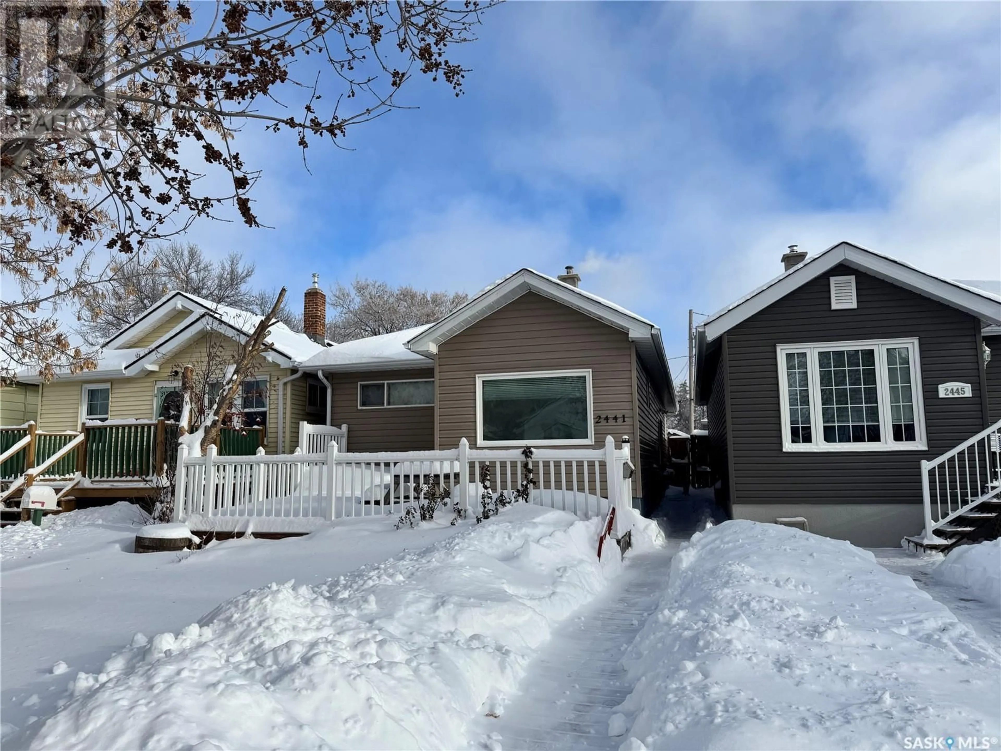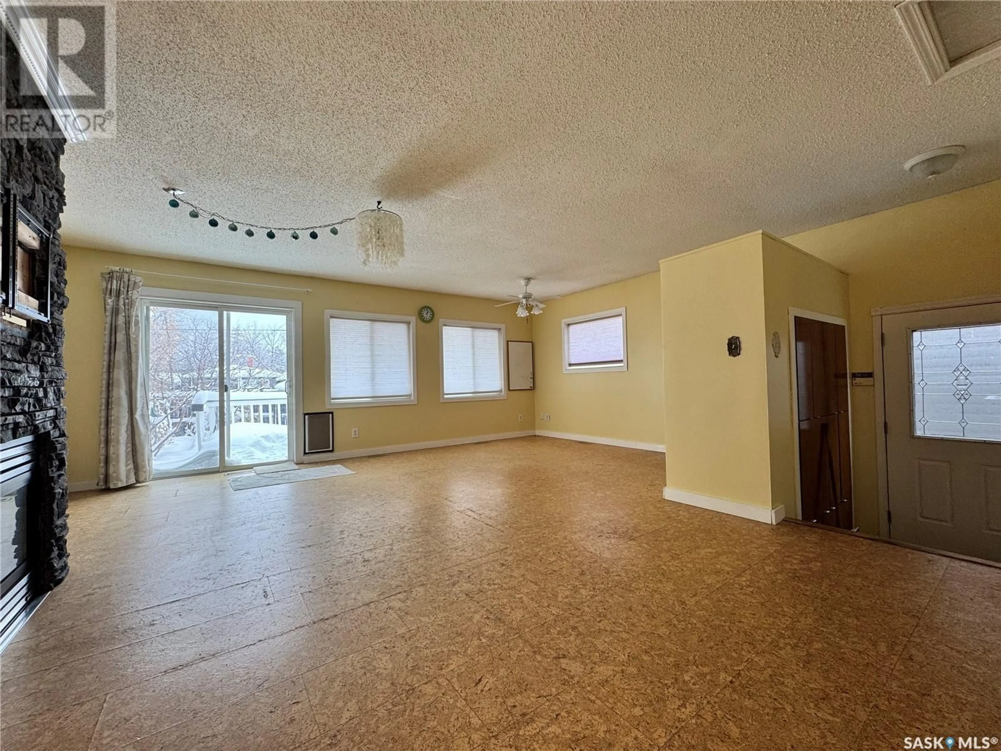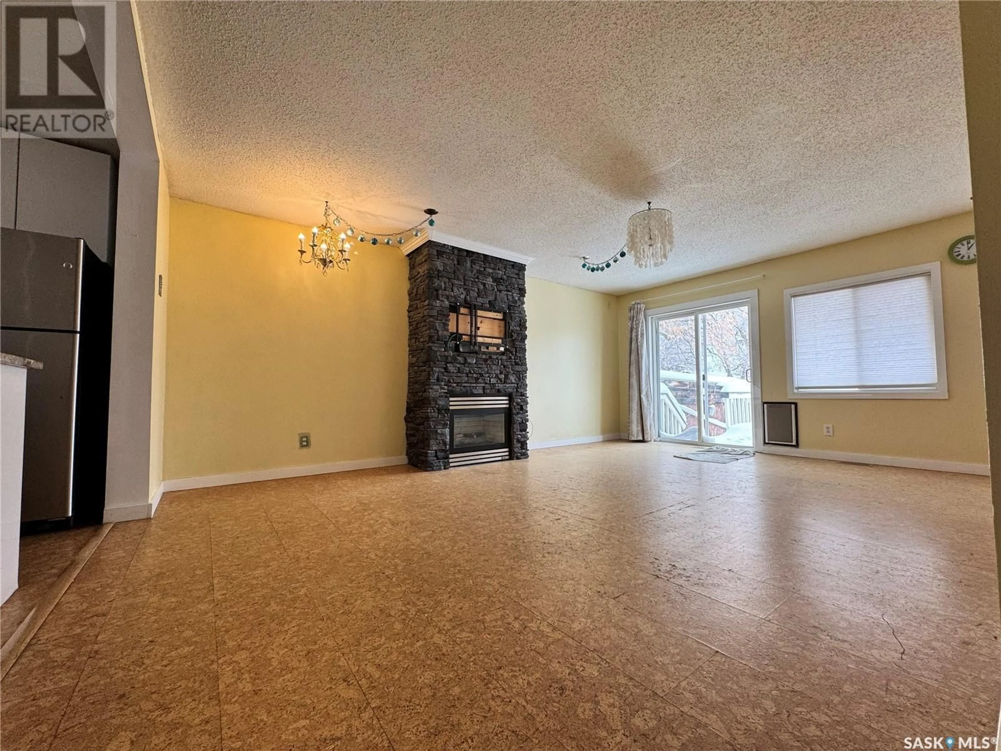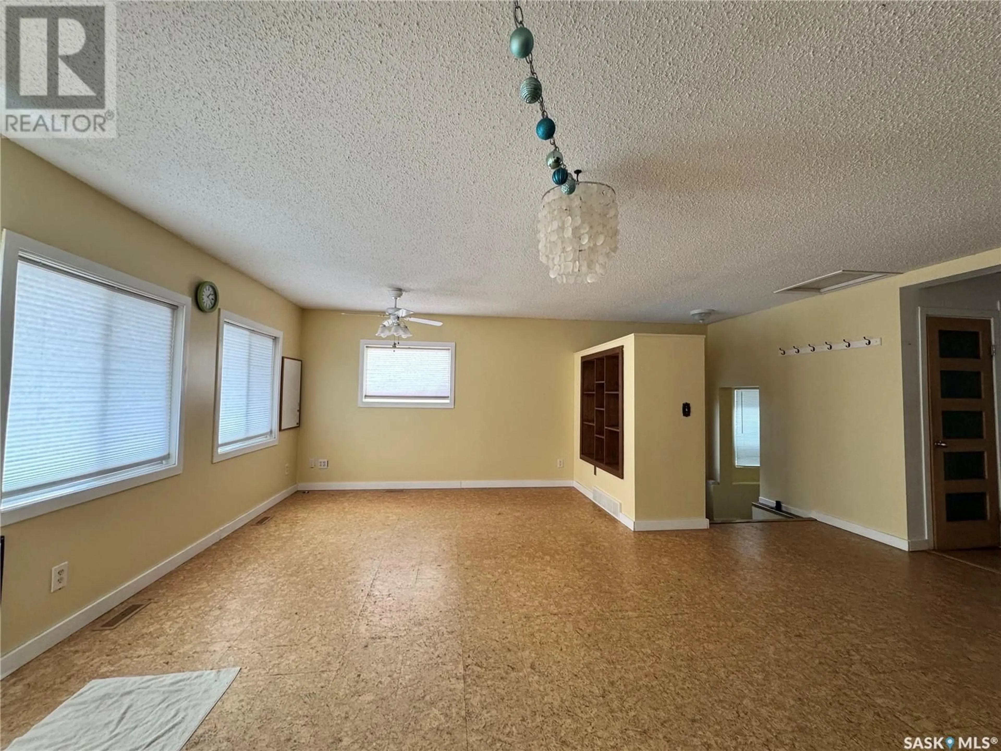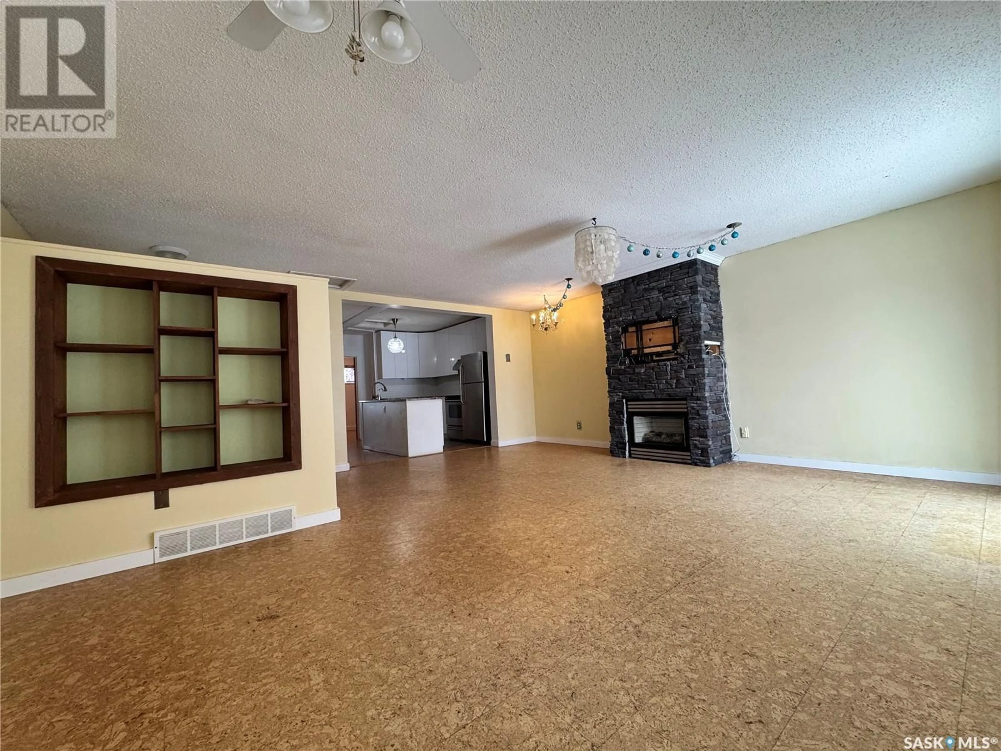2441 Broder STREET, Regina, Saskatchewan S4N3T1
Contact us about this property
Highlights
Estimated ValueThis is the price Wahi expects this property to sell for.
The calculation is powered by our Instant Home Value Estimate, which uses current market and property price trends to estimate your home’s value with a 90% accuracy rate.Not available
Price/Sqft$262/sqft
Est. Mortgage$1,116/mo
Tax Amount ()-
Days On Market89 days
Description
This 990 square feet open floor plan 2 bedrooms and a full bath bungalow in Arnhem Place is a perfect home for a young family. It is close to parks and all amenities. Bright and spacious living room with built-in shelving and patio door access to the back deck. Also, there is a large deck to the front of the house. This house was upgraded from top to bottom. Upgrades include new roof sheeting and shingles, gas fireplace, plumbing fixtures, electrical panel, new furnace, air exchanger, windows, doors, insulation and siding. Kitchen features white high gloss cabinets, granite counter tops and built-in microwave oven shelving. Cork flooring throughout the house. Walk-in closet, built-in shelving and large window in the primary bedroom with access to the front deck. Main floor built-in laundry and shelving in the kitchen area. There is a bonus room and a 3-piece bathroom in the basement. Please call your Realtor today to view this well maintained fantastic home. (id:39198)
Property Details
Interior
Features
Basement Floor
3pc Bathroom
Bonus Room
17 ft x 10 ftProperty History
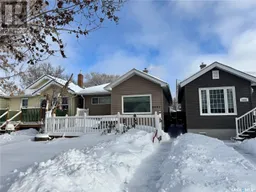 16
16
