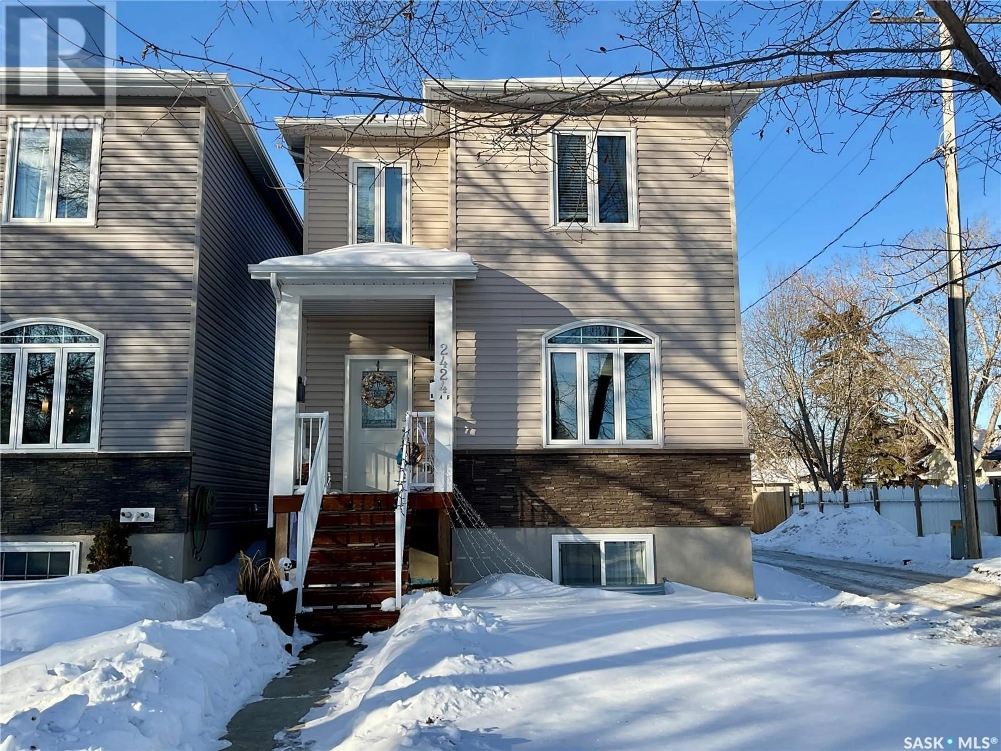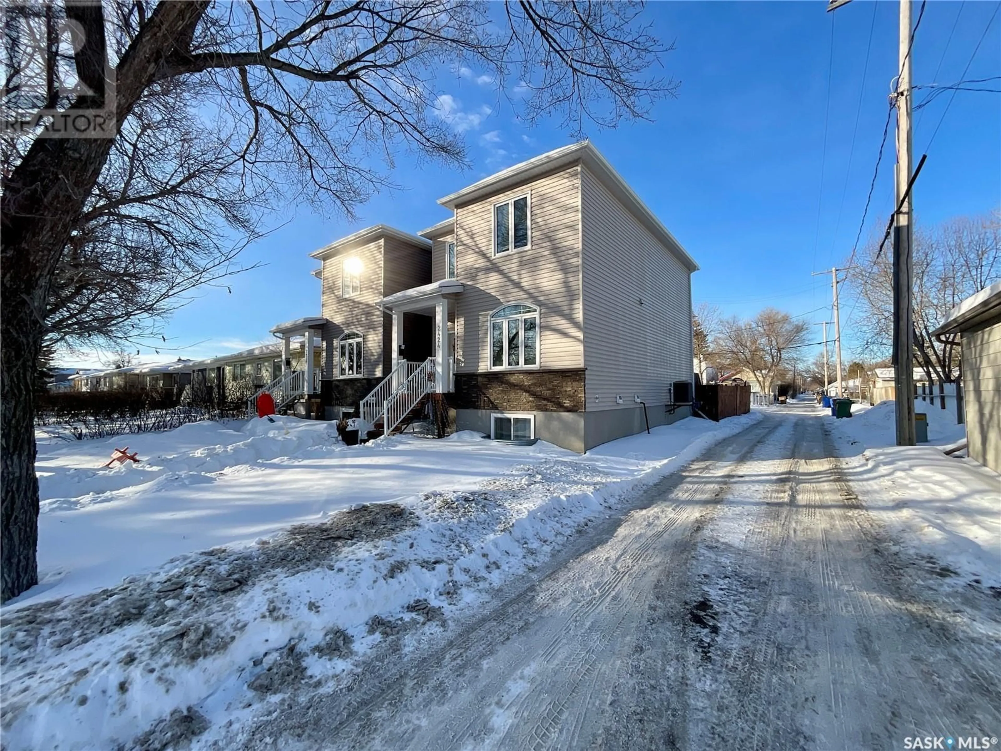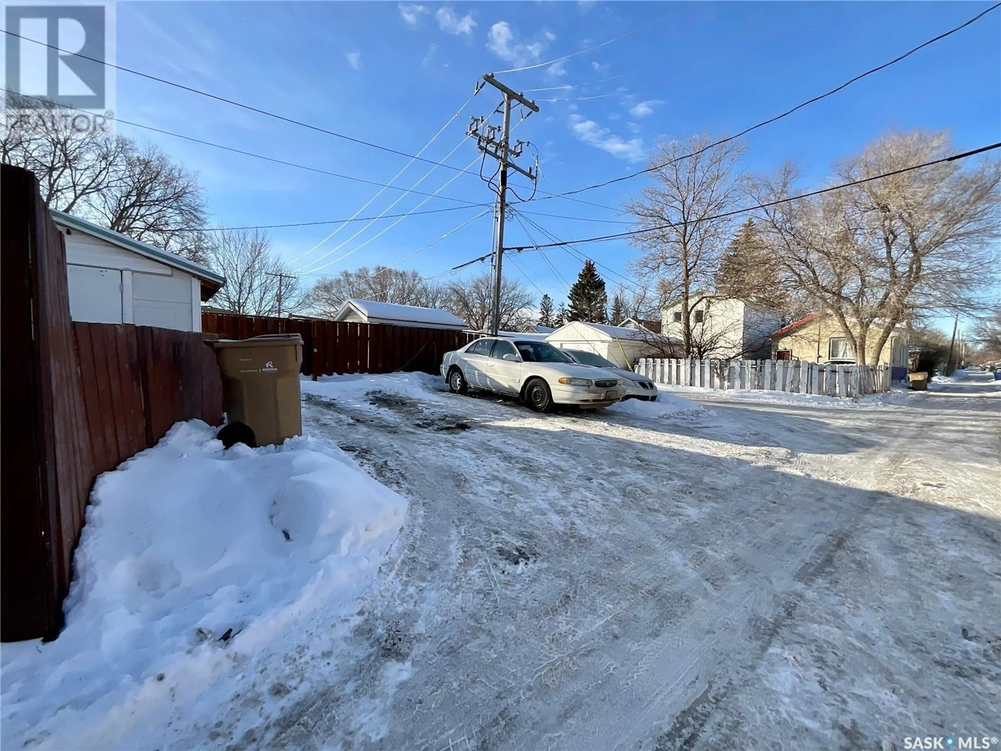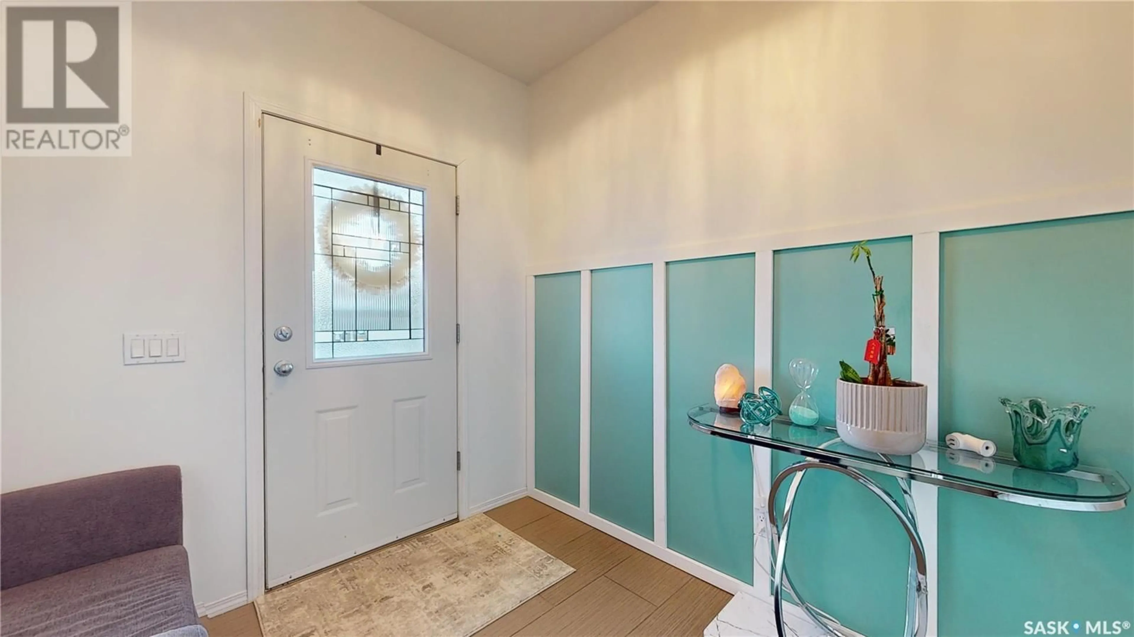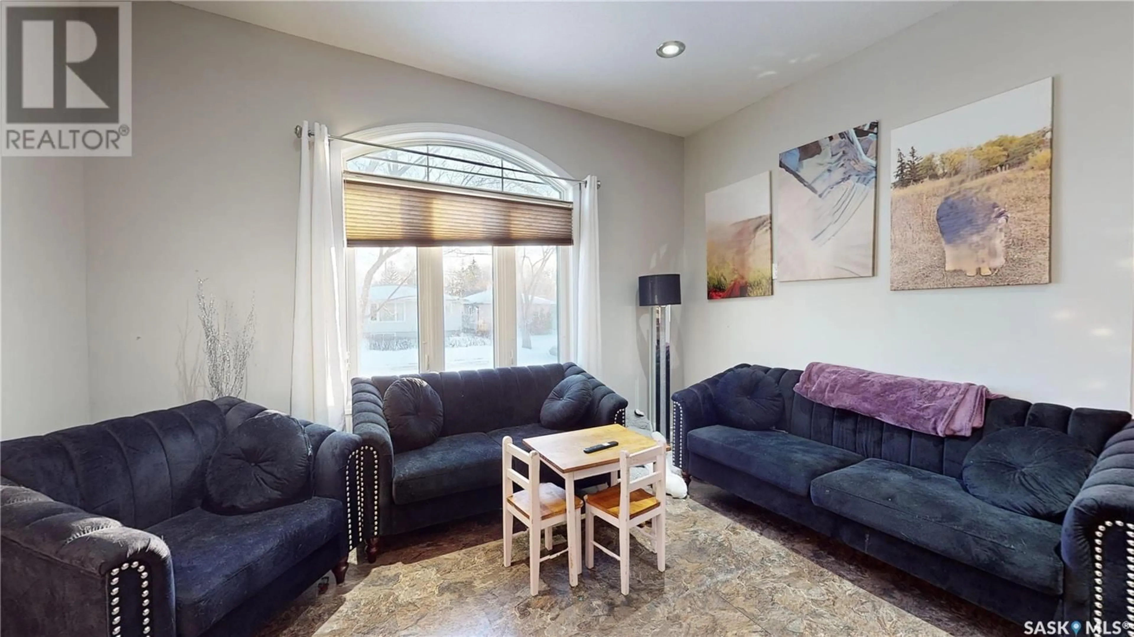2424 McAra STREET, Regina, Saskatchewan S4N2W5
Contact us about this property
Highlights
Estimated ValueThis is the price Wahi expects this property to sell for.
The calculation is powered by our Instant Home Value Estimate, which uses current market and property price trends to estimate your home’s value with a 90% accuracy rate.Not available
Price/Sqft$279/sqft
Est. Mortgage$1,932/mo
Tax Amount ()-
Days On Market19 days
Description
Welcome to desirable Arnhem Place! This 2012 built home is a great investment opportunity as it has a regulation suite in the basement with tenants who would like to stay. The 2 storey upper level has a very spacious open floor plan. Starting with an excellent 7 x 8 front foyer plus closet. The living room has a large front east facing window. The floor plan is open to the kitchen and dining area. The kitchen has modern appliances and an island you sit up and enjoy your host while they cook for you! A door off of the dining room leads to a large west facing deck to enjoy the outdoors on. Finishing off the main floor, is a convenient 2 pce bathroom. Heading upstairs there are 3 bedrooms. The principal bedroom has a walk-in closet and 3 pce bath with double sinks – how nice is that! The other two bedrooms are a good size and there is yet another full 4 pce bath on this floor. Plus laundry is on this 2nd floor! The bright basement suite with bigger windows doesn’t feel like you’re in a basement at all. It too has a spacious entrance with lots of room for coats and shoes. The open concept kitchen, dining, and living room is great for entertaining and visiting. Also included are two good sized bedrooms and a full 4 pce bath. This suite too has its own laundry. A 2nd outdoor patio area gives the tenant a place to enjoy the outdoors. Finally there are 3 parking stalls included for this home. This home would be great not only for cash flow, but how about that university student of yours ‘sort of’ living on their own separately from you - yet still close. This is a wonderful opportunity in a fantastic area of the city, close to shopping, Wascana and Douglas Park, schools, bus stops, and more. Book an appointment today! (id:39198)
Property Details
Interior
Features
Basement Floor
Bedroom
9 ft ,1 in x 11 ft ,1 in4pc Bathroom
4 ft ,11 in x 7 ft ,6 inUtility room
5 ft ,11 in x 13 ft ,8 inKitchen
9 ft ,3 in x 11 ftProperty History
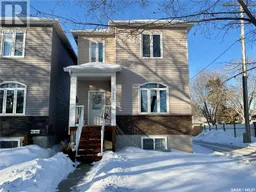 25
25
