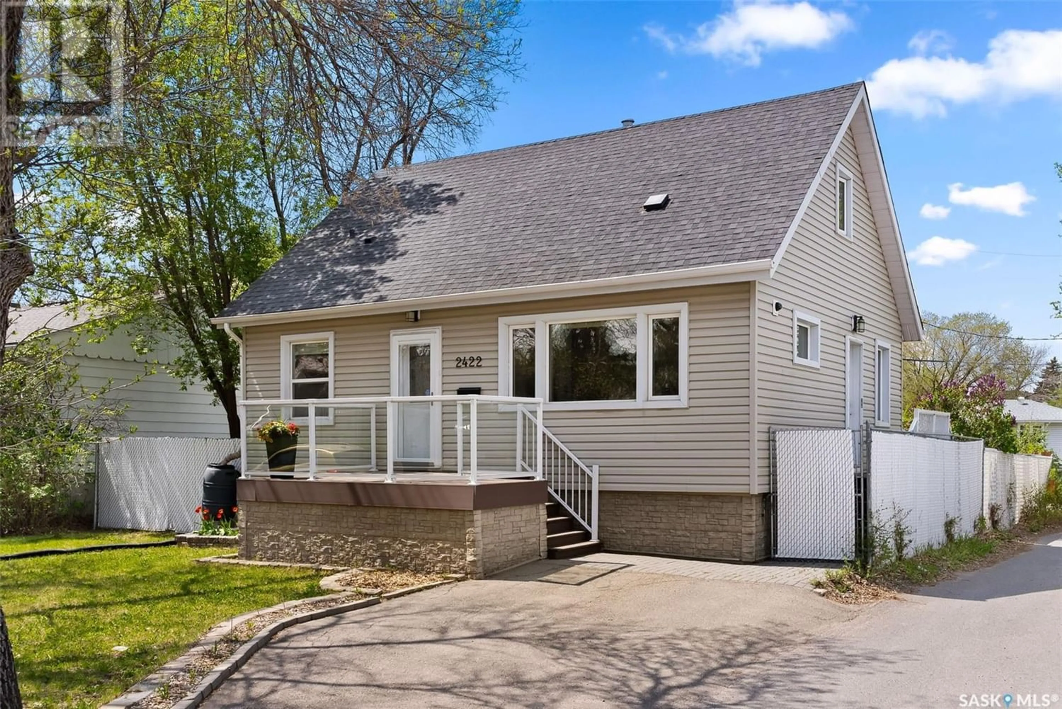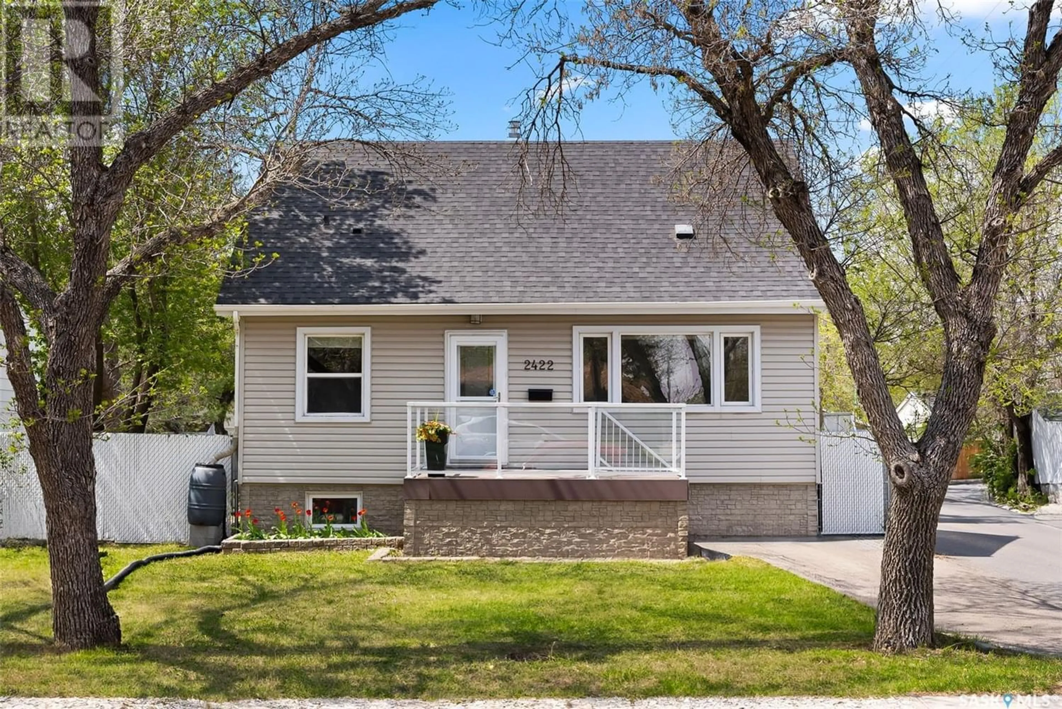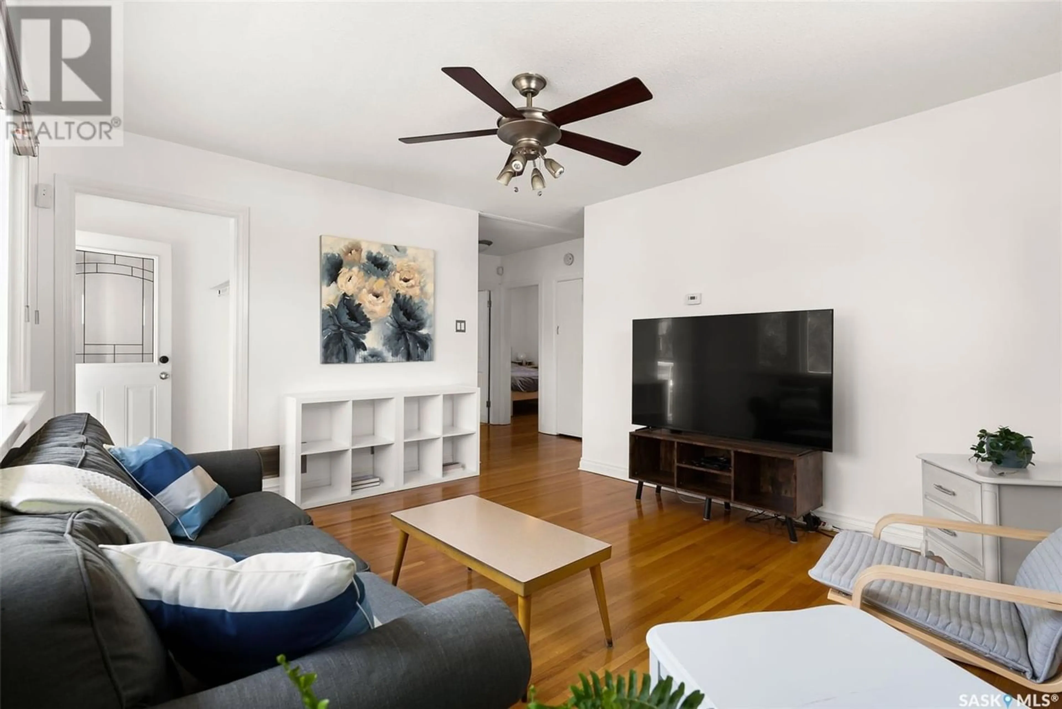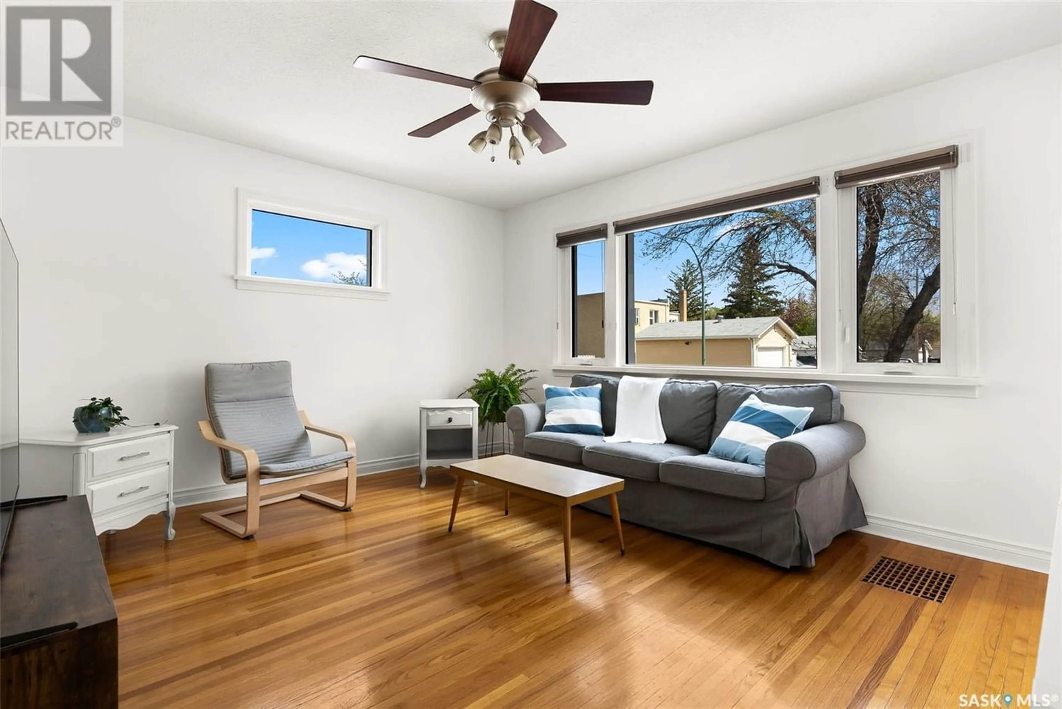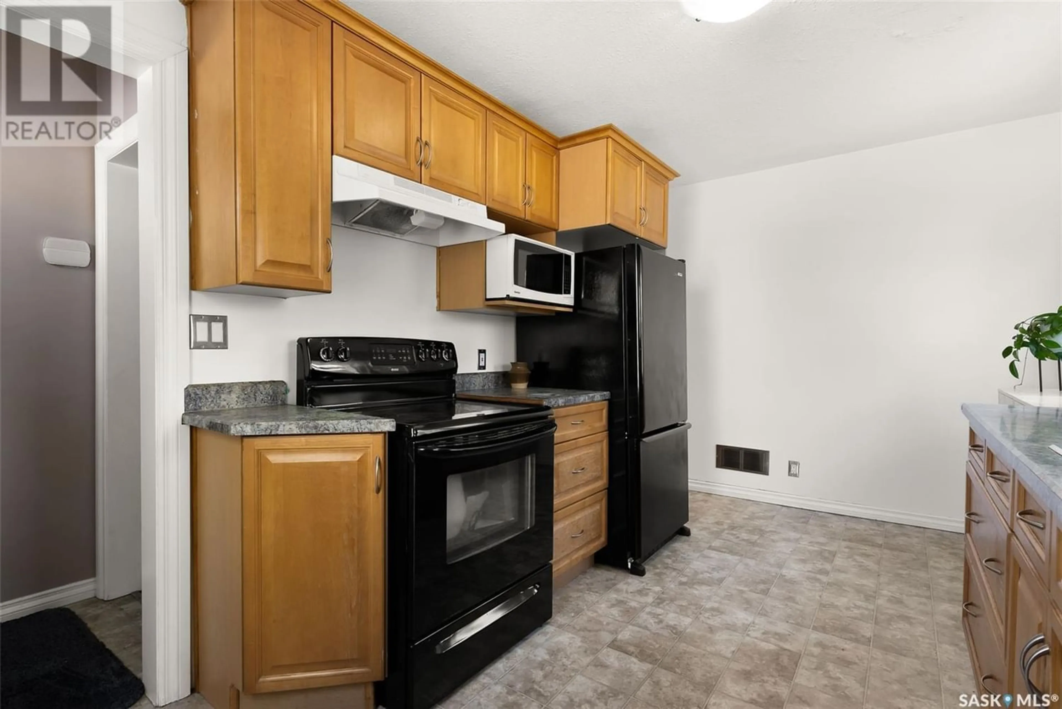2422 Mackay STREET, Regina, Saskatchewan S4N2T3
Contact us about this property
Highlights
Estimated ValueThis is the price Wahi expects this property to sell for.
The calculation is powered by our Instant Home Value Estimate, which uses current market and property price trends to estimate your home’s value with a 90% accuracy rate.Not available
Price/Sqft$292/sqft
Est. Mortgage$1,224/mo
Tax Amount ()-
Days On Market243 days
Description
Welcome to this charming home in the heart of the highly sought-after Arnhem Place neighborhood! Enjoy the ideal combination of convenience and vibrant living with Wascana Lake, the Science center and Douglas Park all within close proximity. Situated on a spacious 6,250 sq. Ft. lot, this property provides ample room for outdoor activities and ensures that parking is never a concern. As you step inside, you are greeted by a bright and airy living room that features large windows, filling the space with natural light, and original hardwood flooring that adds a touch of classic elegance. The main floor includes two cozy bedrooms, both with beautiful hardwood floors, providing comfortable living spaces. The efficient galley-style kitchen features maple cabinetry, a built-in dishwasher, two large pullout drawers, and black appliances. There is an updated 4-piece bathroom completing the floor. Upstairs, the versatile loft offers a flexible space that can be used as a yoga studio, a crafts room, extra living space for the family, or an additional bedroom. The fully developed basement features a large open rec room with two large windows, perfect for entertaining or relaxation. A side-door entrance opens up the possibility to convert this space into a separate suite if desired. The expansive backyard is a gardener’s paradise with enormous potential. It features a maintenance-free composite deck, two garden planters, a lawn area, a double detached garage, and additional drive way parking. The oversized double detached garage (24X26’) has its own subpanel and is completely finished. Modern updates throughout the home include vinyl siding, updated windows, an updated electrical panel, and a new A/C installed in 2022. Don’t miss the opportunity to make it yours! (id:39198)
Property Details
Interior
Features
Second level Floor
Bedroom
Property History
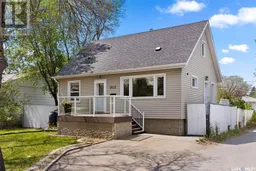 27
27
