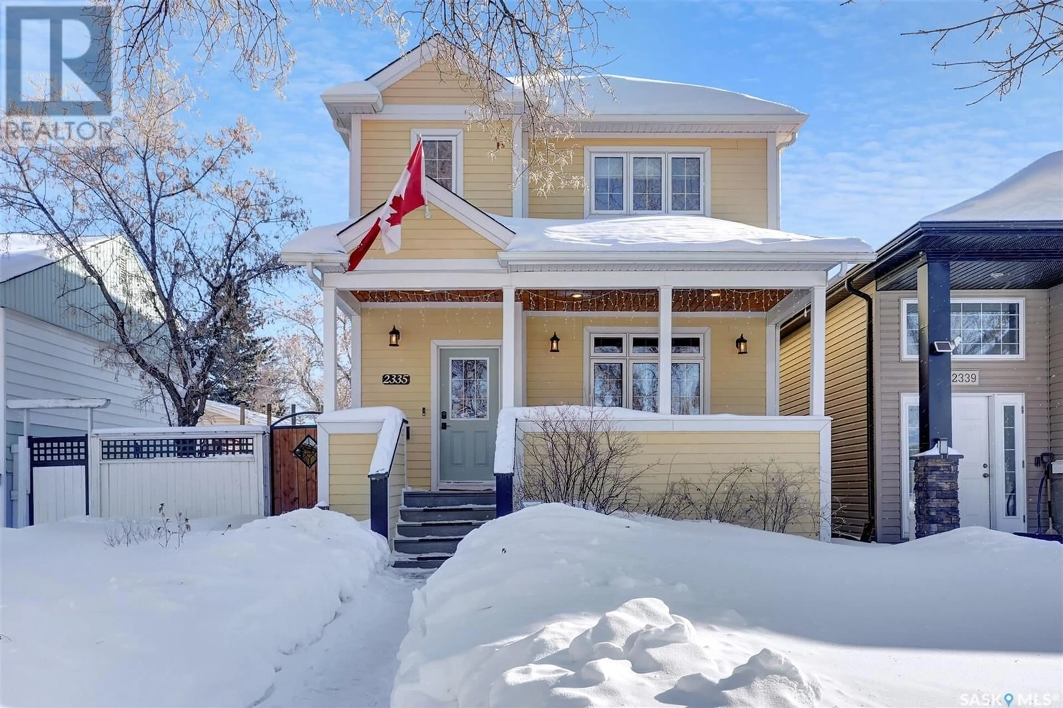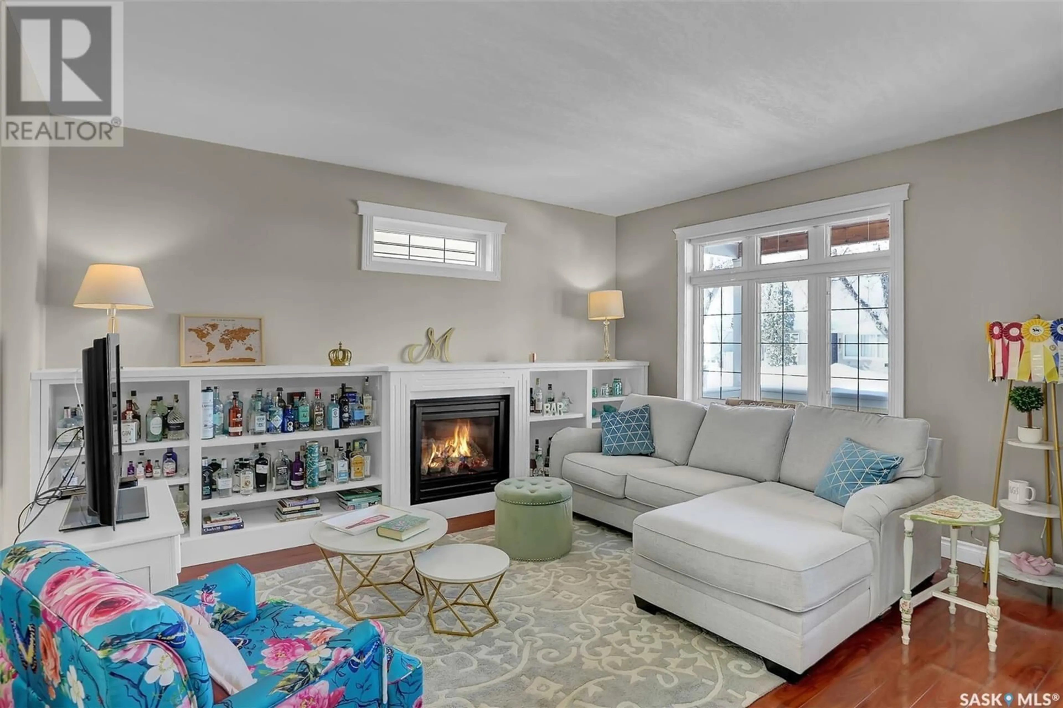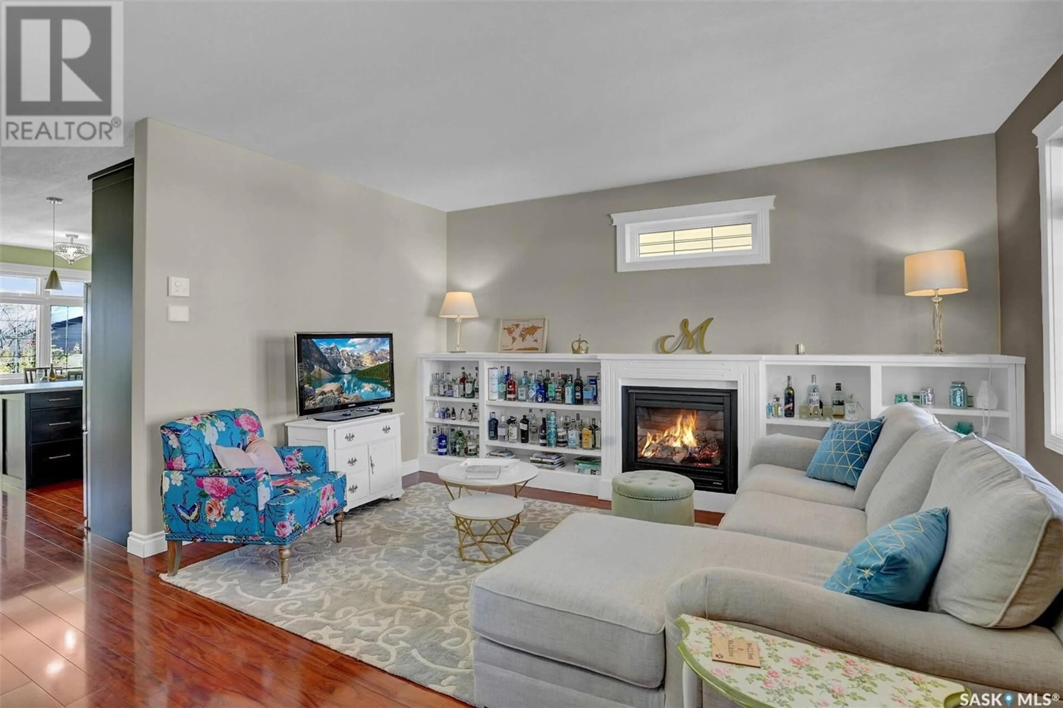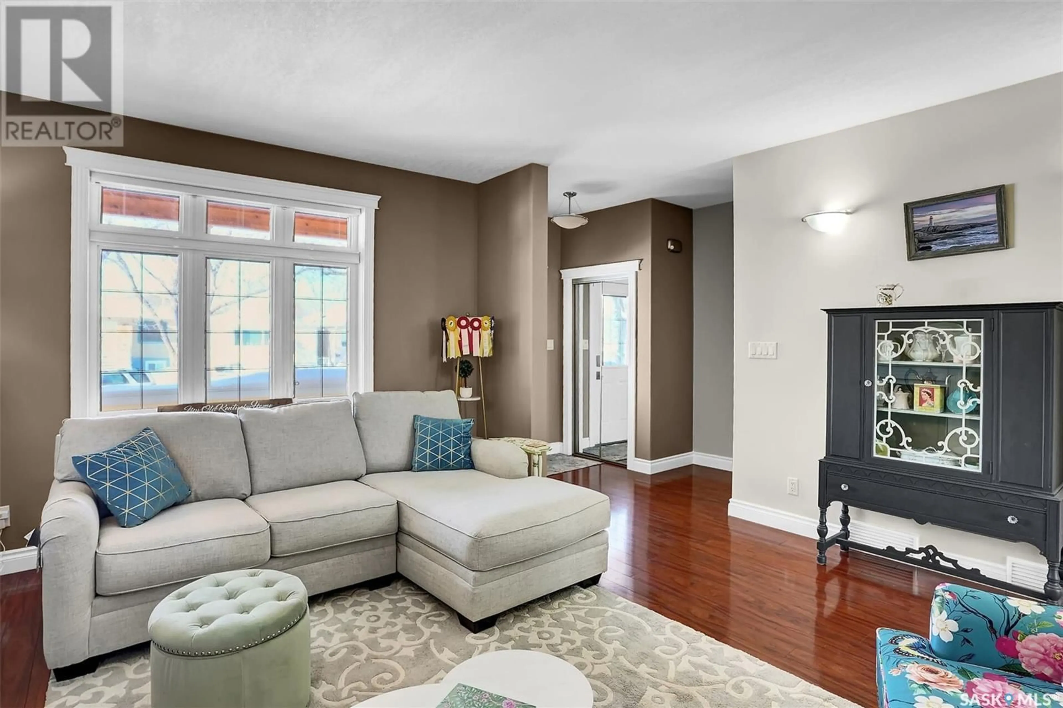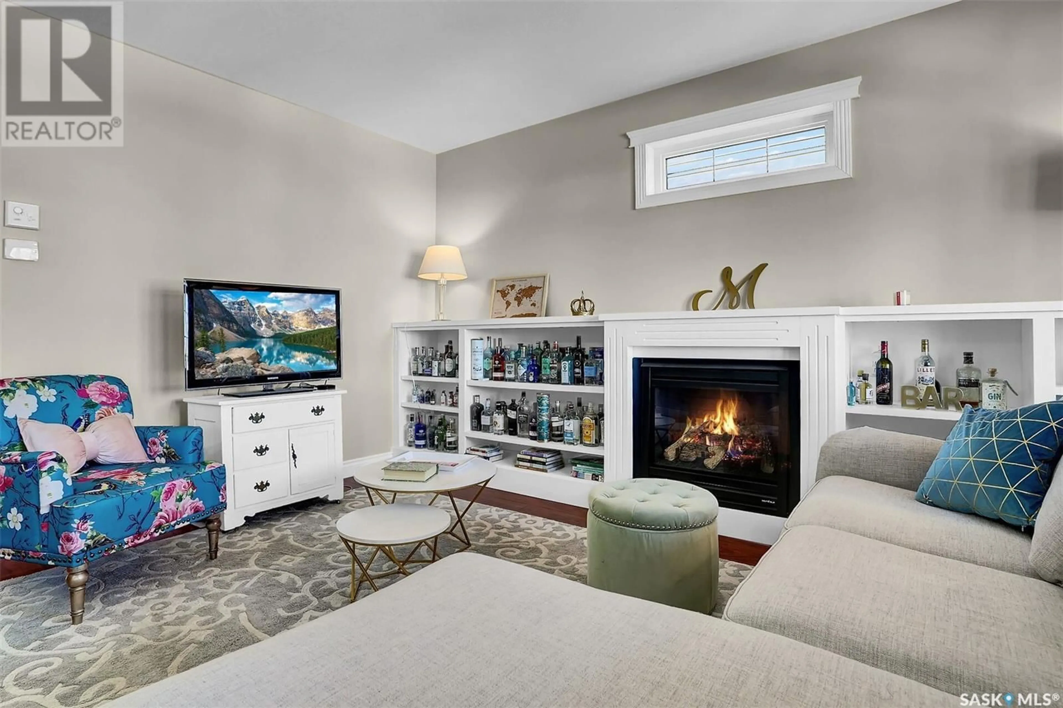2335 Mcara STREET, Regina, Saskatchewan S4N2W4
Contact us about this property
Highlights
Estimated ValueThis is the price Wahi expects this property to sell for.
The calculation is powered by our Instant Home Value Estimate, which uses current market and property price trends to estimate your home’s value with a 90% accuracy rate.Not available
Price/Sqft$279/sqft
Est. Mortgage$2,040/mo
Tax Amount ()-
Days On Market1 day
Description
Welcome to 2335 McAra street located in the beautiful mature area of Broders Annex. This lovely 2 bed, 3 bath home offers newer construction with lots of character and charm that blend in well with the surrounding neighbourhood. A spacious front verandah welcomes you as you enter the home. Once inside the spacious front living room you will notice the abundance of natural light, the cozy gas fireplace and the built in shelves. Functional kitchen features an ample amount of wood cabinetry, counter space, pantry, stainless steel appliances, and a generous size dining area. Large convenient mudroom, 2 piece bath and laundry area complete the main level. A very unique feature of the second level are the 2 primary suites that each offer walk in closets and individual en-suites. A great opportunity for someone looking for a roommate to help with mortgage payments. Also great for guests! Basement is partially developed with an open rec room area, has rough in for future bathroom and lots of space to add another bedroom if desired. Yard is fully fenced and beautifully landscaped featuring lots of perennials, deck, and patio with a hot tub and gazebo that are included. Pathway leads to a wonderful insulated double garage with laneway access. This home has been well cared for and is a pleasure to show. Contact your realtor to schedule a showing. (id:39198)
Property Details
Interior
Features
Second level Floor
Primary Bedroom
12 ft ,6 in x 20 ft4pc Ensuite bath
Bedroom
12 ft ,6 in x 20 ft4pc Ensuite bath
Property History
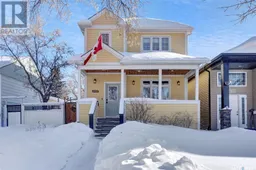 39
39
