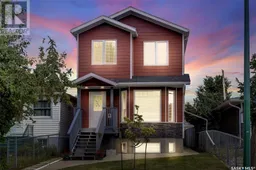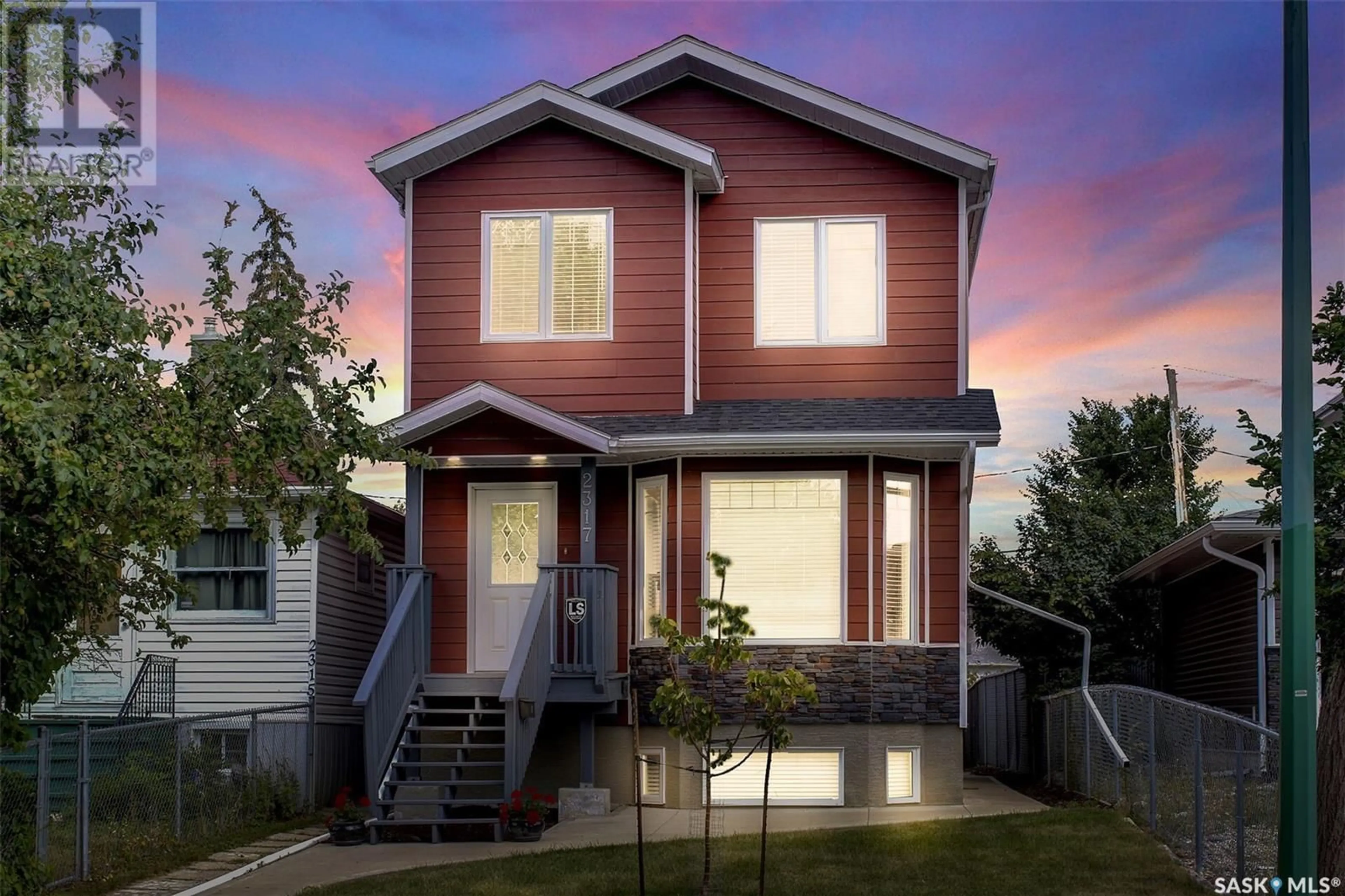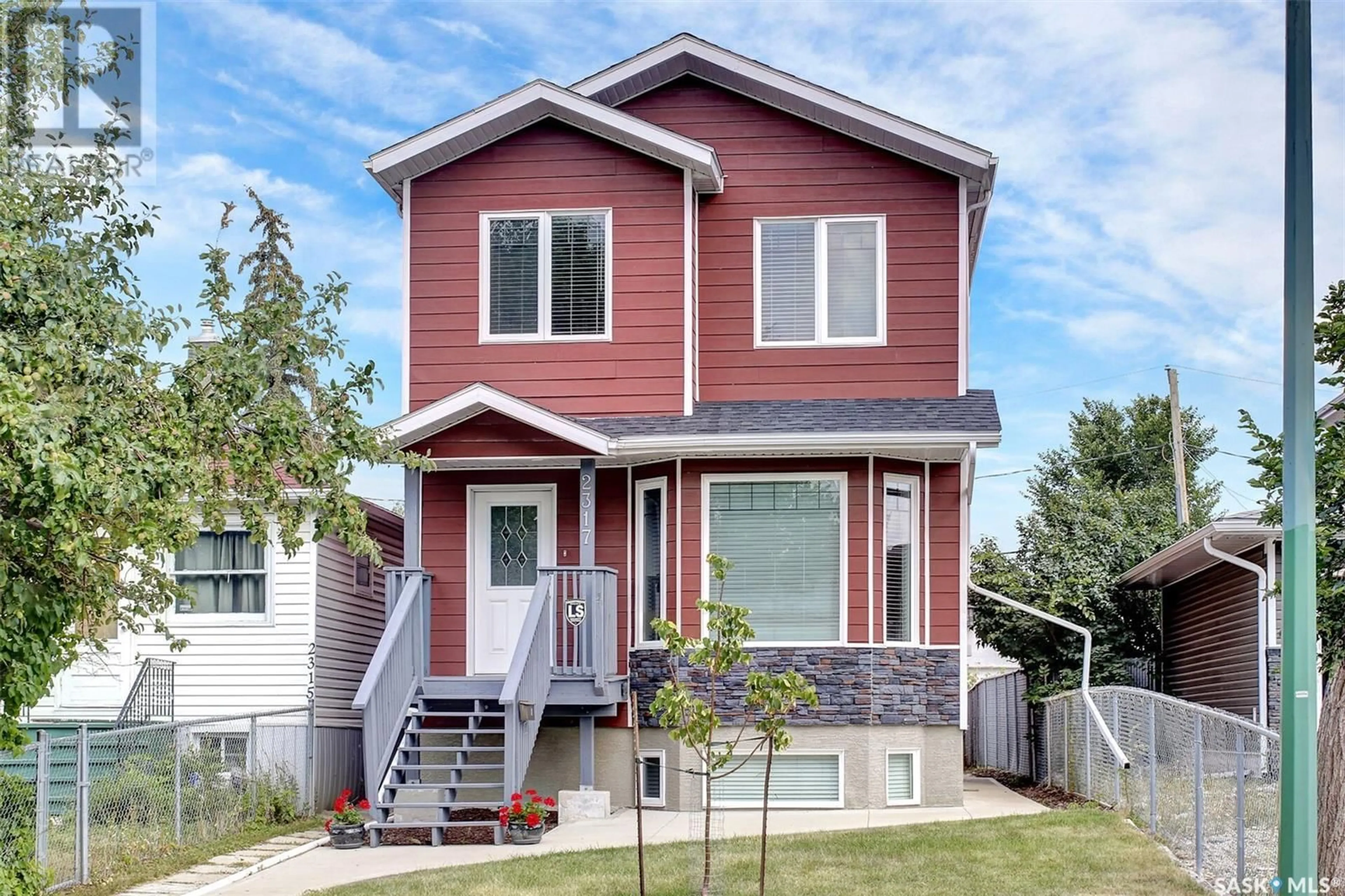2317 Francis STREET, Regina, Saskatchewan S4N2P8
Contact us about this property
Highlights
Estimated ValueThis is the price Wahi expects this property to sell for.
The calculation is powered by our Instant Home Value Estimate, which uses current market and property price trends to estimate your home’s value with a 90% accuracy rate.Not available
Price/Sqft$306/sqft
Est. Mortgage$2,040/mth
Tax Amount ()-
Days On Market19 days
Description
Nicely maintained 2 storey home with regulation basement suite situated in Regina’s Broders Annex neighborhood. This 2011 home offers 3 bedrooms and 3 bathrooms in addition to the 2 bedroom and 1 bathroom basement suite. The main floor has a spacious tiled foyer, a large living room with hardwood flooring that runs into the dining room that is open to the kitchen. The kitchen has tiled flooring, light maple cabinets with soft close drawers, granite countertops, backsplash, large island with the sink in it and an overhang for bar stool, stainless steel appliances and a patio door that leads into a generous sized deck. This level also offers a 2 pc bathroom, laundry, the mechanical room for this unit and storage space under the stairs. All 3 bedrooms are located on the second level of this unit. The primary bedroom is generous size with vaulted ceilings, a walk-in closet and 4 pc ensuite with tiled flooring. The second and third bedrooms are down the hall beside the additional 4 pc bathroom. The basement was developed into a full regulation suite with 9ft ceilings and an ICF foundation with piles. The kitchen/dining area is open to the living room, with laundry off the kitchen and both bedrooms and the 4pc bathroom located on the opposite side of the unit. The yard is nicely landscaped and there is a double detached garage that can be accessed off the back alley. Whether you’re looking for an investment property or a place to call home with the ability to supplement your mortgage with a rental unit, this home is worth scheduling your in person showing, contact your real estate agent today! (Photos are virtually staged) (id:39198)
Property Details
Interior
Features
Second level Floor
Primary Bedroom
13 ft ,4 in x 13 ft ,3 in4pc Ensuite bath
Bedroom
9 ft x 12 ft ,11 inBedroom
12 ft ,11 in x 9 ft ,2 inProperty History
 50
50

