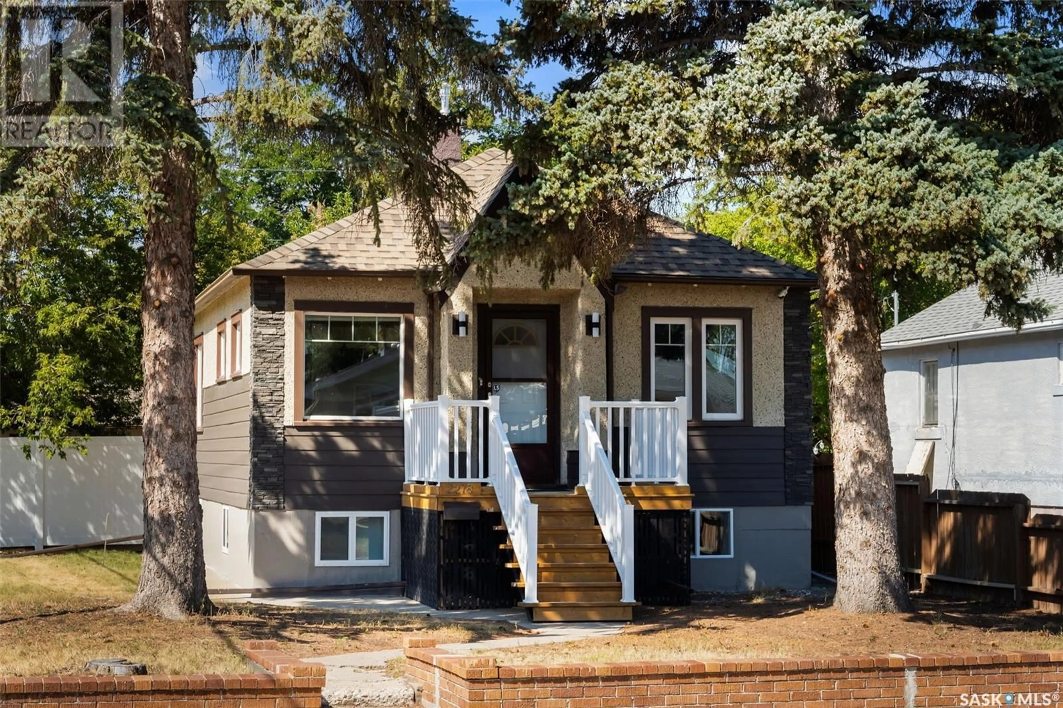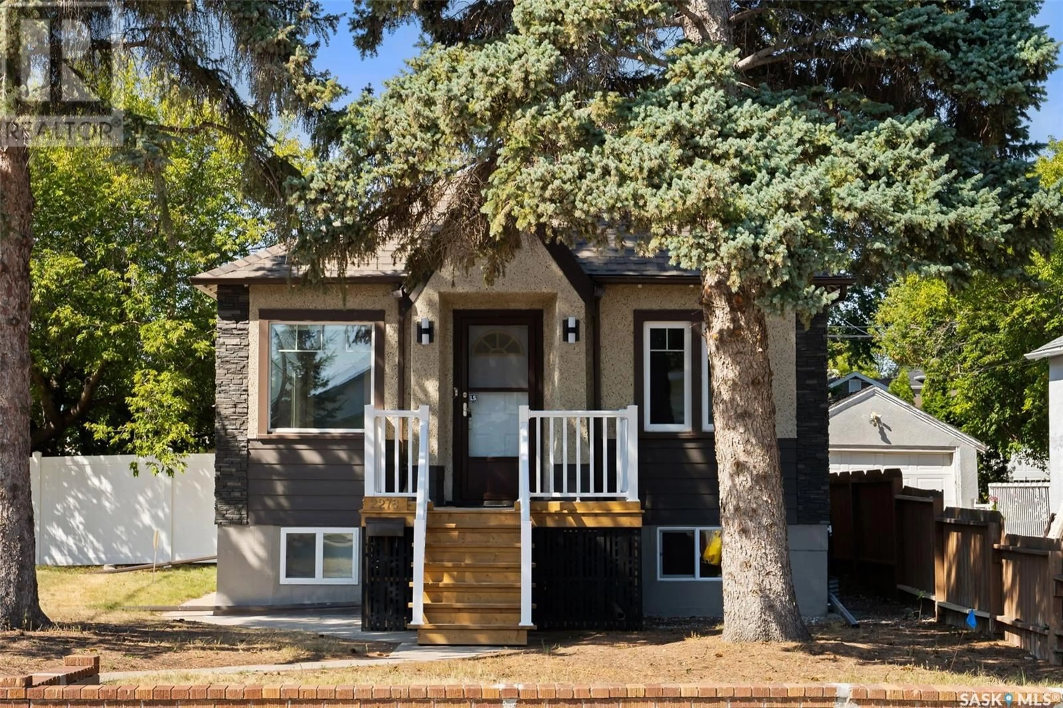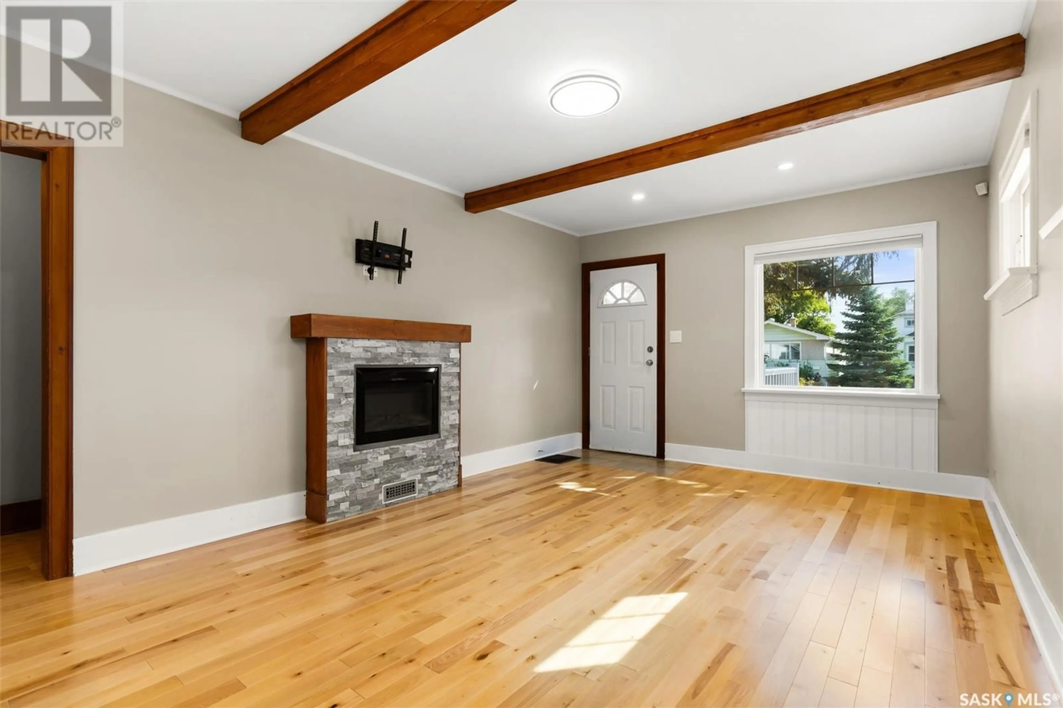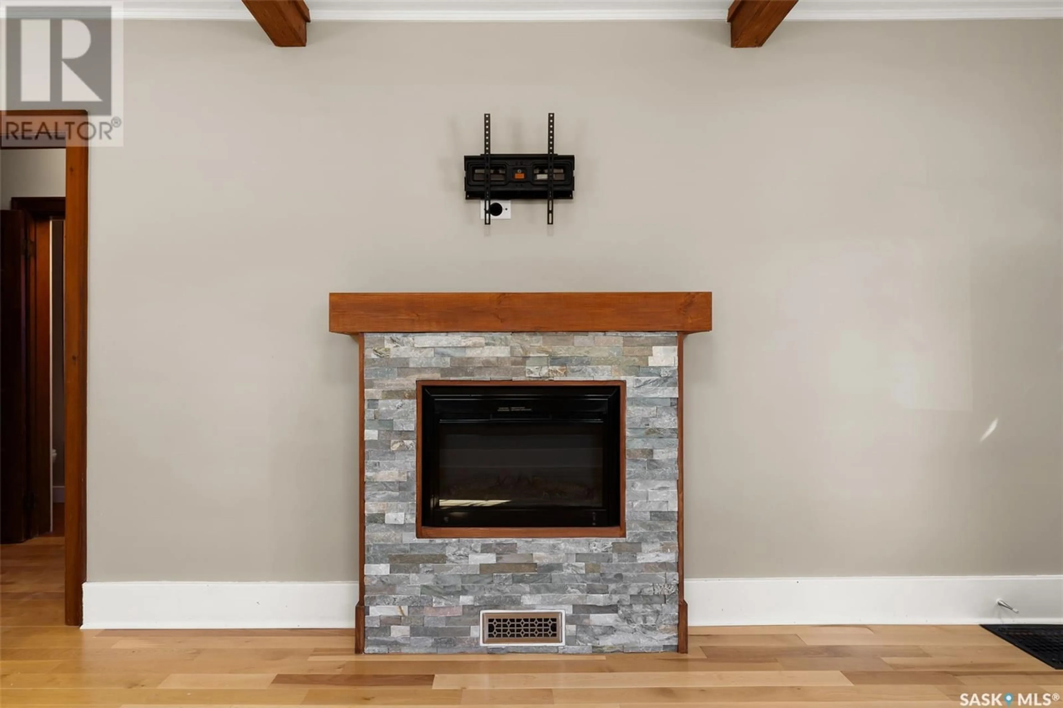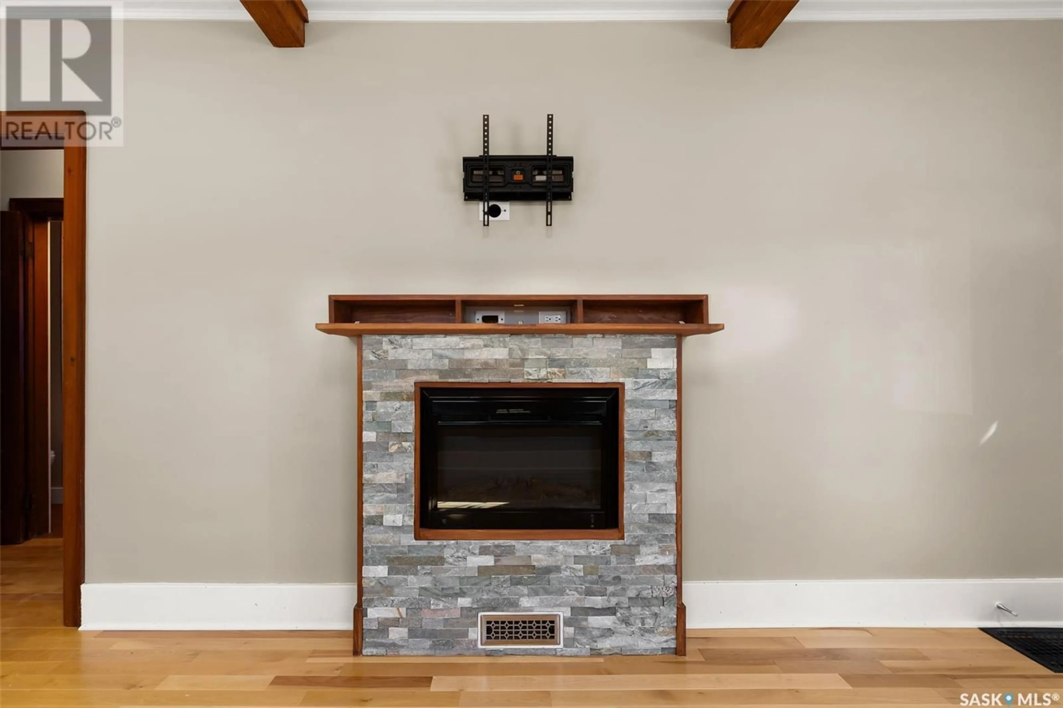2278 Reynolds STREET, Regina, Saskatchewan S4N3N3
Contact us about this property
Highlights
Estimated ValueThis is the price Wahi expects this property to sell for.
The calculation is powered by our Instant Home Value Estimate, which uses current market and property price trends to estimate your home’s value with a 90% accuracy rate.Not available
Price/Sqft$384/sqft
Est. Mortgage$1,309/mo
Tax Amount ()-
Days On Market137 days
Description
Welcome to 2278 Reynolds Street located on a mature corner lot in broders annex. This home has seen MANY updates and surely wont disappoint. Upon arrival you will notice the charming exterior that has been tastefully updated with hardie board siding & stack stone on all four corners. The front stairs, railing and landing(6x10) has been rebuilt with room for a bistro table. The house also updated shingles, windows and PVC fencing. Heading inside you will be pleased to find new Canadian birch hardwood flooring throughout most of the main floor. The living room is bright with natural light and has new pot lights for additional lighting. The electric fireplace encased in stacked stone adds a cozy element while also being functional with hidden storage in the mantle. Heading to the kitchen you will notice the unique ceiling cedar box beams detail that flows from the living room into the kitchen. The kitchen is open concept with plenty of cabinetry, tile back splash, under cabinet lighting, stainless steal appliances, pot lights and the Acacia live edge wood eating bar with space on both sides for additional seating. Finishing off the main floor you will find two fair sized bedrooms and a 4 piece bathroom with a soaker jet tub and two shower heads. Downstairs you will be pleased to find many large windows allowing for lots of natural light to flow in. The basement has a cozy rec room with carpeted flooring, two bedrooms, a 3 piece bathroom and a large utility/laundry room complete with a wash sink. The yard is fully fenced and an open canvas with fruit trees, underground sprinklers, a large electrified shed and access to the single car garage. The garage is partially insulated, has a new over head door and hardie board siding. Additional updates: New electrical panel ('24) New high efficient Lennox furnace and Lennox AC ('24) PVC fence ('23) (id:39198)
Property Details
Interior
Features
Basement Floor
Bedroom
10'10 x 11'10Bedroom
11'9 x 8'73pc Bathroom
Utility room
Property History
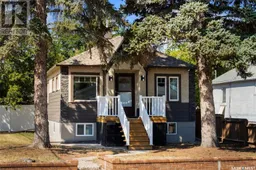 39
39
