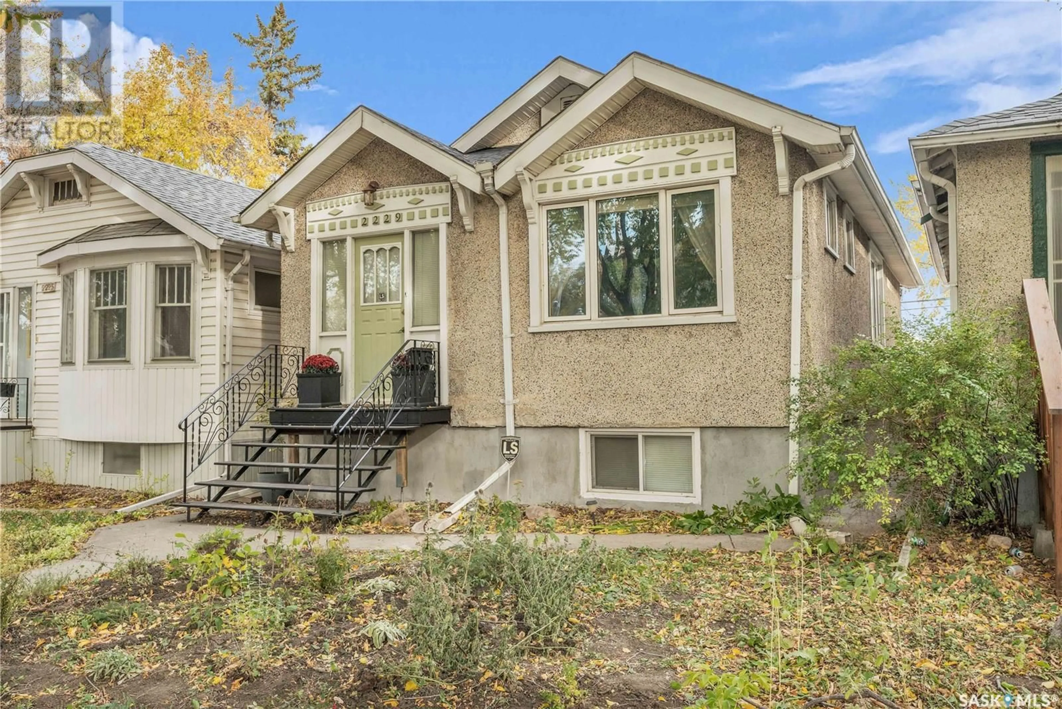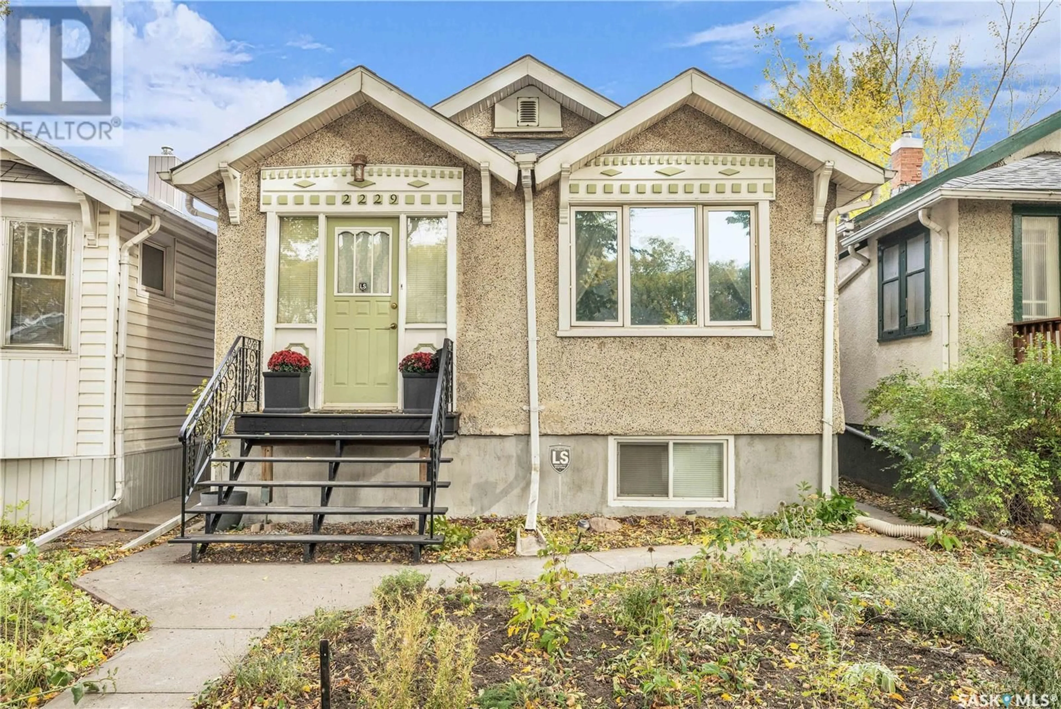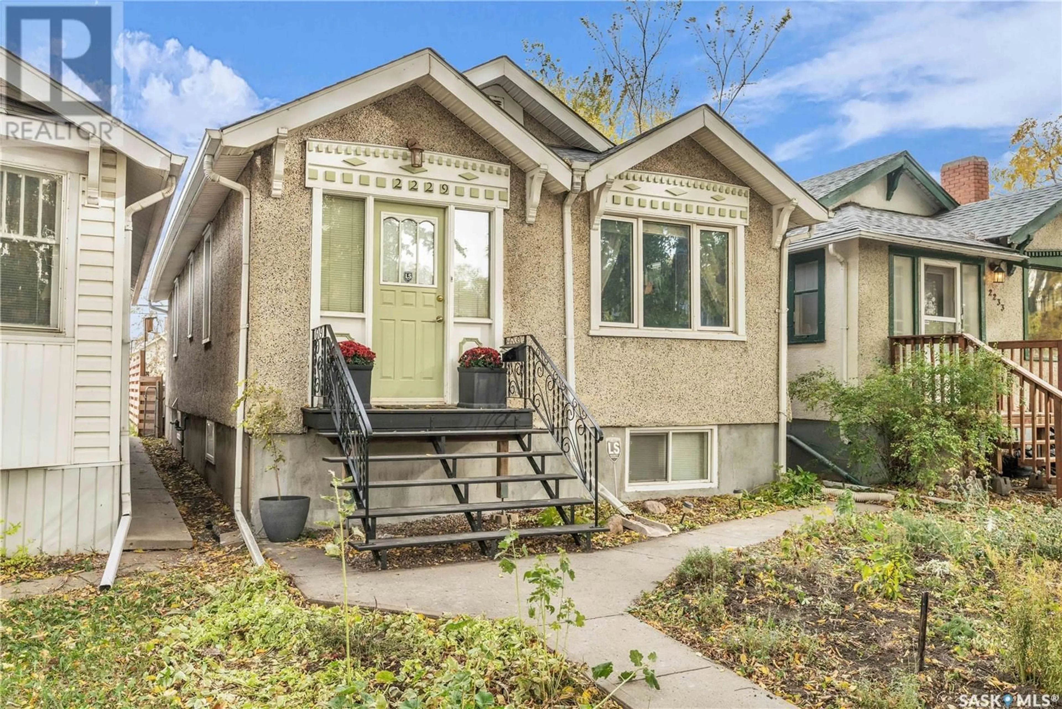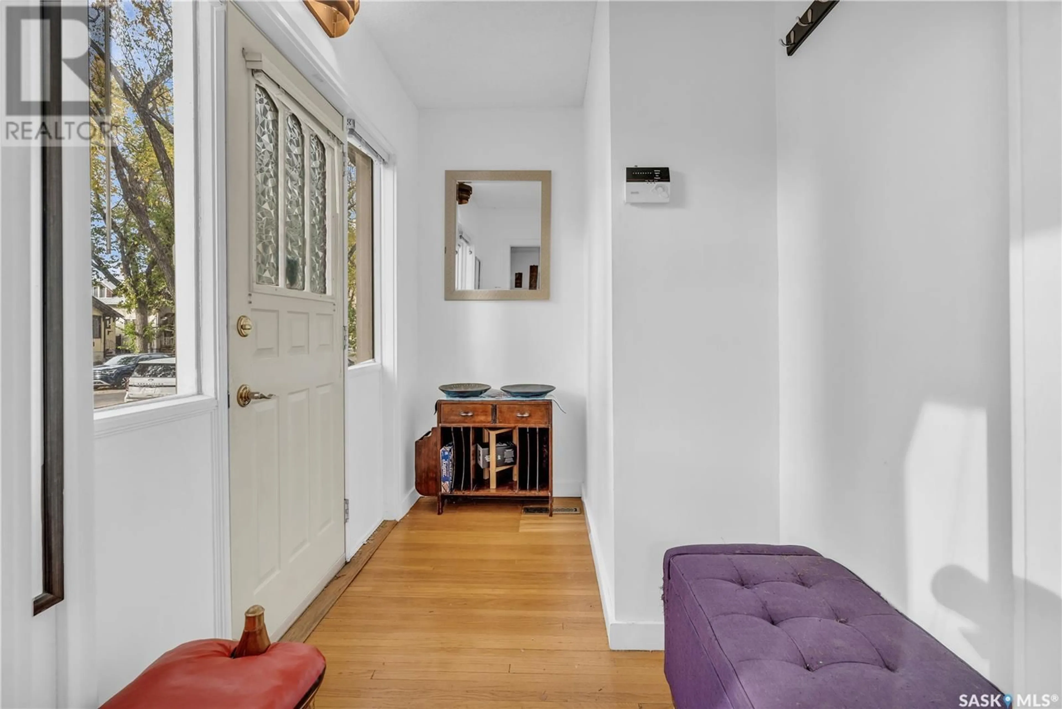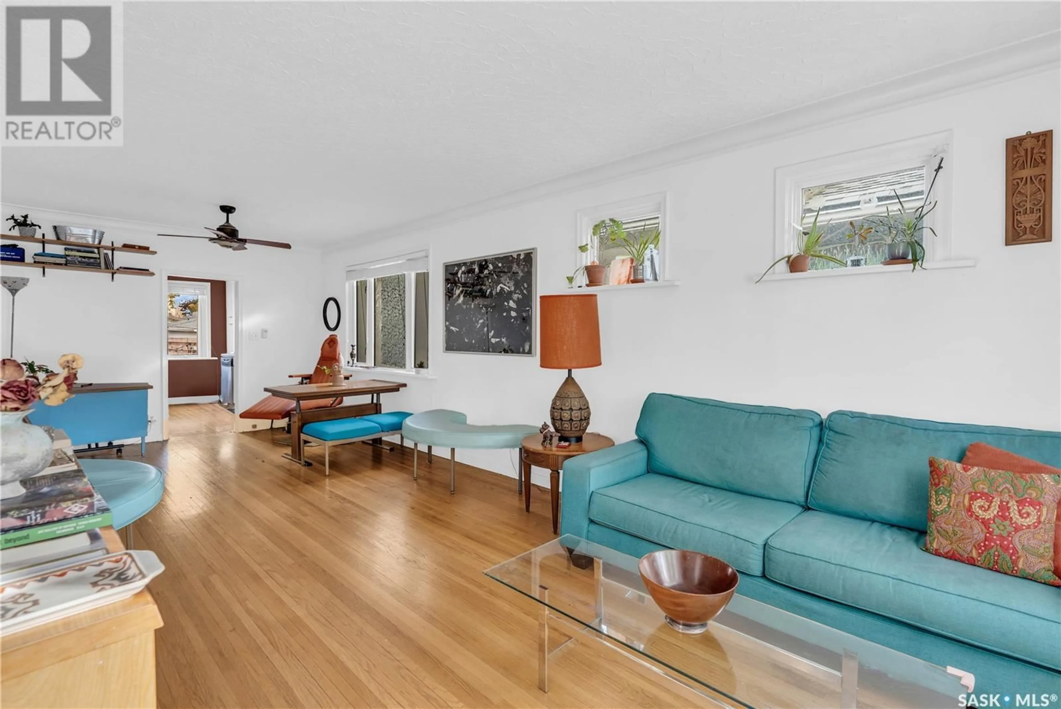2229 Winnipeg STREET, Regina, Saskatchewan S4P1H2
Contact us about this property
Highlights
Estimated ValueThis is the price Wahi expects this property to sell for.
The calculation is powered by our Instant Home Value Estimate, which uses current market and property price trends to estimate your home’s value with a 90% accuracy rate.Not available
Price/Sqft$246/sqft
Est. Mortgage$941/mo
Tax Amount ()-
Days On Market97 days
Description
Welcome to the utterly charming and delightfully quirky 2229 Winnipeg Street, where history and personality meet modern convenience in the vibrant heart of the Heritage area, on the border of Broder’s Annex! The front yard welcomes you with a burst of perennial joy, recently planted by the thoughtful seller—an ever-blooming treasure trove of colour and vibrancy that will greet you year after year. Out back, your own secret garden awaits, complete with industrial-chic galvanized metal raised beds.Hosting garden parties or stargazing soirées? The expansive wooden deck has you covered. Plus, say farewell to winter parking drama—your two dedicated parking spots out back mean snow routes are no longer your problem!Step inside and you’ll be swept away by the timeless elegance of original hardwood floors, paired with a symphony of natural light streaming through newer windows. The expansive living and dining areas are the epitome of sophisticated entertaining, whether you’re hosting a chic dinner party or curling up with a good book. And the kitchen?Crisp white cabinetry, gleaming stainless steel appliances, and a built-in dishwasher ensure that whipping up gourmet meals is as stylish as it is effortless. On the main floor, you’ll find two whimsical bedrooms, each offering its own unique charm. One boasts an intimate dressing and vanity room—your personal boudoir oasis—while the other comes equipped with a perfectly cozy office nook, ideal for conquering the work-from-home life in style.The basement—ready to be transformed into anything you can dream up. Already outfitted with egress windows, it's primed for development. Why not take advantage of the Saskatchewan Secondary Suite Incentive and create a fabulous mortgage-helper suite? If you’re looking for a home with personality, potential, and a dash of eccentricity, 2229 Winnipeg Street is your perfect match! Don’t let this rare find slip through your fingers—schedule your showing today and step into a world of whimsy! (id:39198)
Property Details
Interior
Features
Main level Floor
Bedroom
8 ft ,9 in x 9 ft ,9 inLiving room
10 ft ,7 in x 25 ft ,2 inKitchen
6 ft ,11 in x 9 ft ,5 in4pc Bathroom
Exterior
Parking
Garage spaces 2
Garage type Parking Space(s)
Other parking spaces 0
Total parking spaces 2
Property History
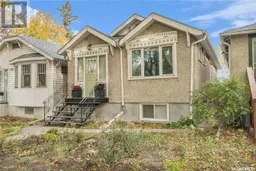 47
47
