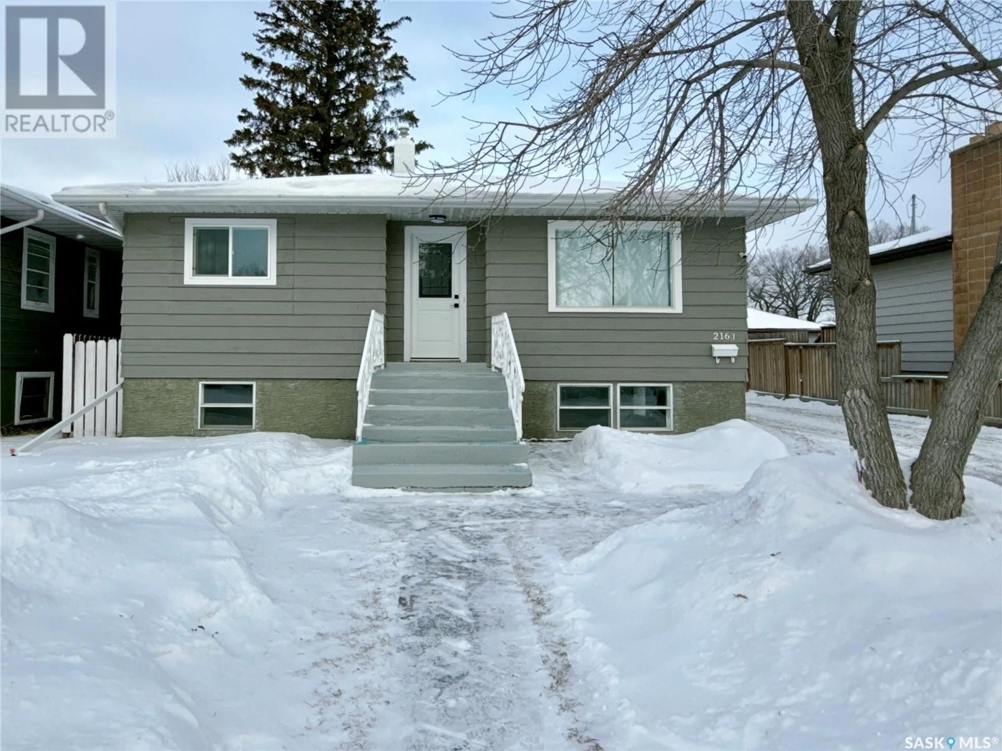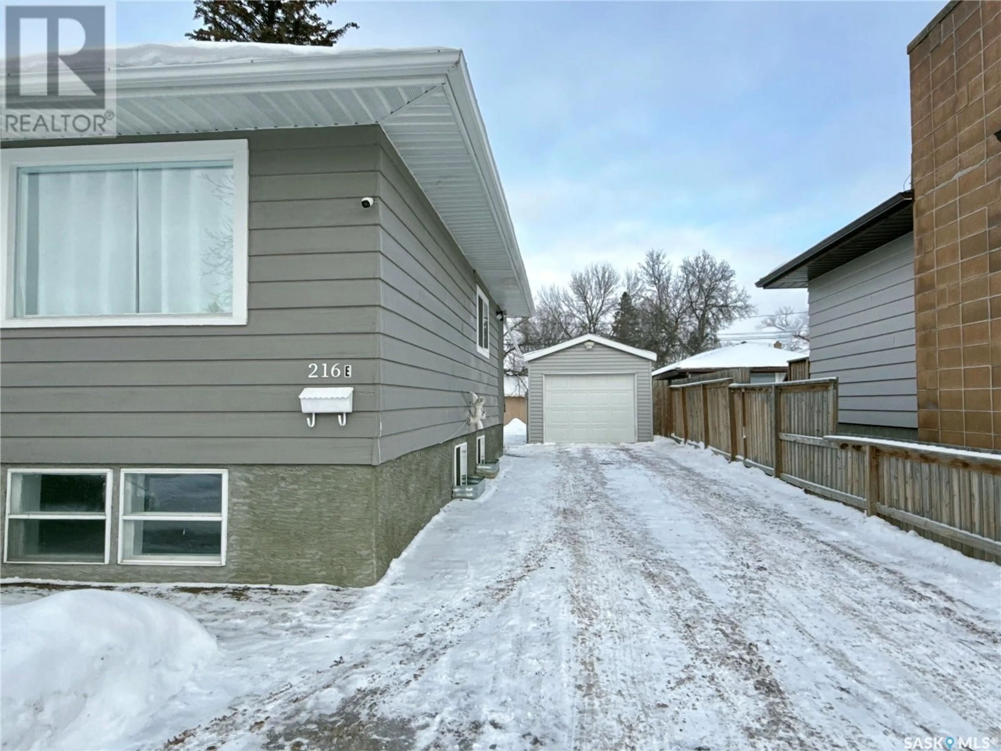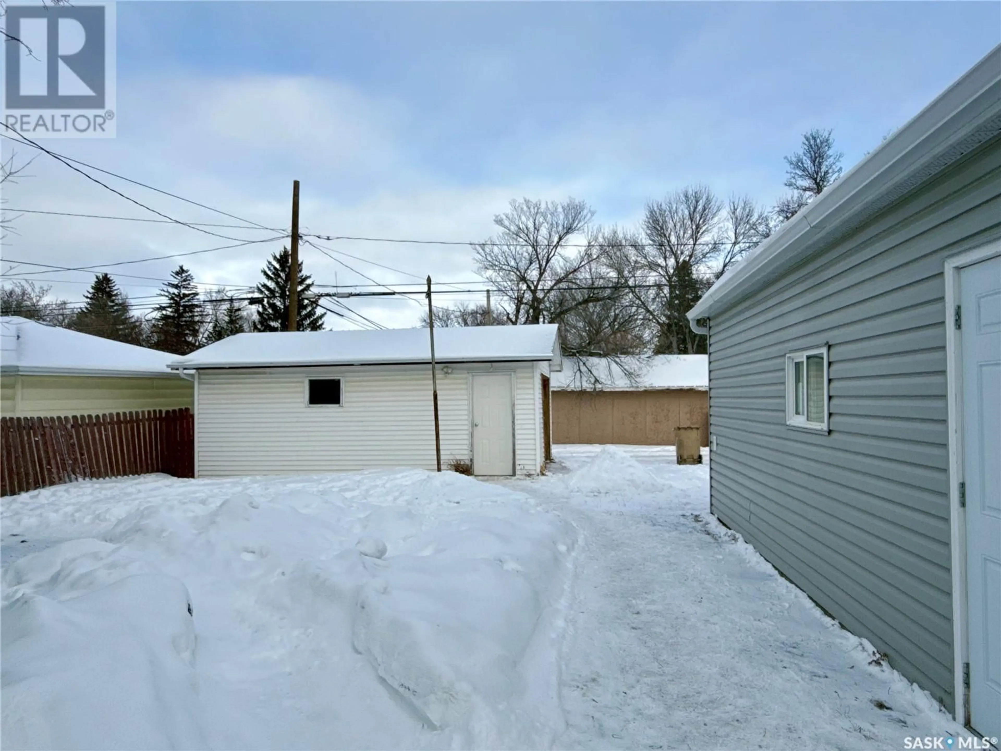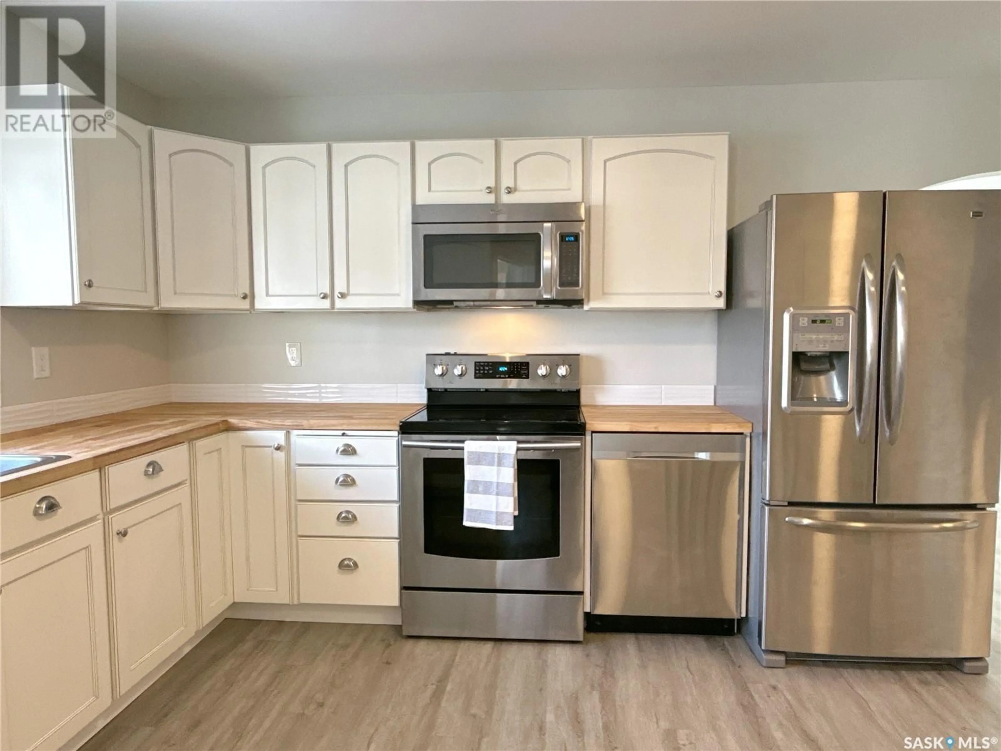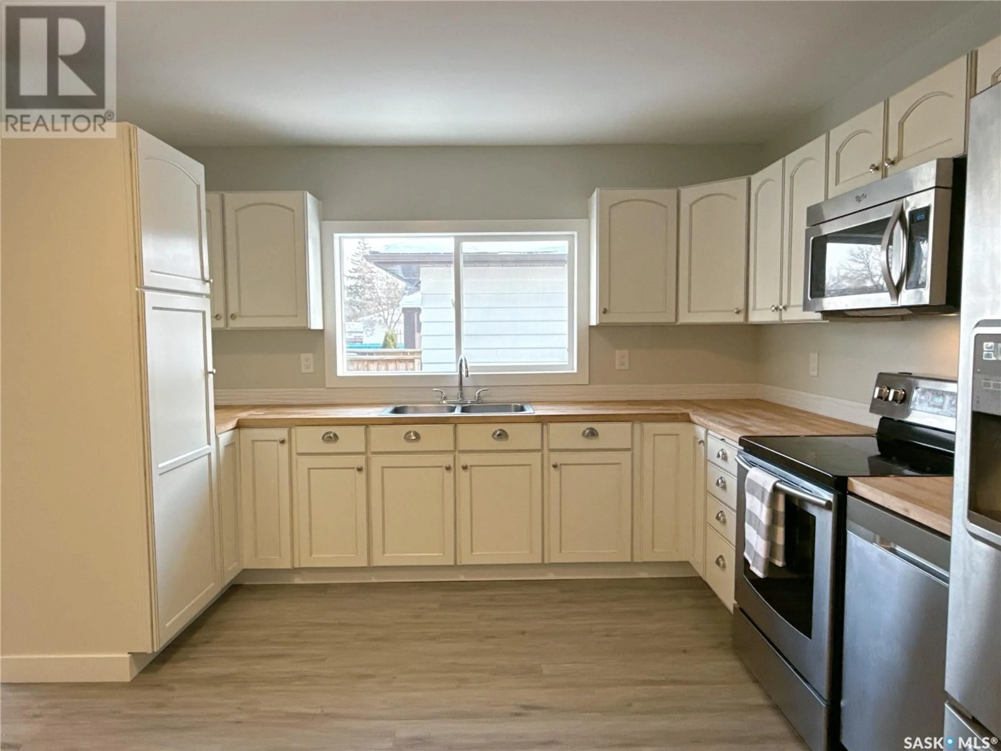216 College AVENUE E, Regina, Saskatchewan S4N0V6
Contact us about this property
Highlights
Estimated ValueThis is the price Wahi expects this property to sell for.
The calculation is powered by our Instant Home Value Estimate, which uses current market and property price trends to estimate your home’s value with a 90% accuracy rate.Not available
Price/Sqft$293/sqft
Est. Mortgage$1,544/mo
Tax Amount ()-
Days On Market34 days
Description
Excellent home with mortgage helper in the basement. Welcome to this charming and thoughtfully updated 3-bedroom bungalow, perfectly paired with a versatile non-regulation suite with separate entrance to the downstairs. Every detail has been carefully considered in the remodel, with updates to the kitchens, bathrooms, flooring, trim, and lighting, making both suites completely move-in ready. The main level has 3 nice size bedrooms, a 4 piece bathroom, a nice living room with a large window to let lots of sunlight in. The kitchen has a butcher top countertop, lots of cabinets, and stainless steel appliances. The basement suite offers 2 bedrooms (or 1 bedroom with extra storage). An updated good size kitchen with a cooktop, convection microwave, fridge, a nice size living room and a 4 piece bathroom. The basement has large windows and does not meet current legal egress requirements. There is a shared laundry room in the basement. Nestled in a fantastic neighborhood, this home features not one but two single garages and a spacious driveway for additional parking. The back garage 14’x24’ (accessible via the laneway) features a garage door opener. No garage door opener in the front garage. Front garage is 12’x24’ —ideal for multi-car families or potential tenants. A new sump pump was installed in 2024. Some windows have been updated. Whether you're looking for a beautiful family home or an incredible income opportunity, this property has it all. Don't miss your chance to view this gem! ??? (id:39198)
Property Details
Interior
Features
Main level Floor
Kitchen
16' x 14'9"Living room
16' x 14'1"4pc Bathroom
6' x 8'2"Primary Bedroom
11'7" x 13'9"Property History
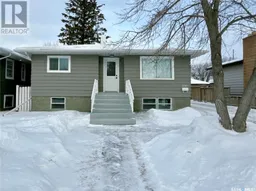 39
39
