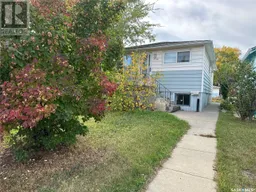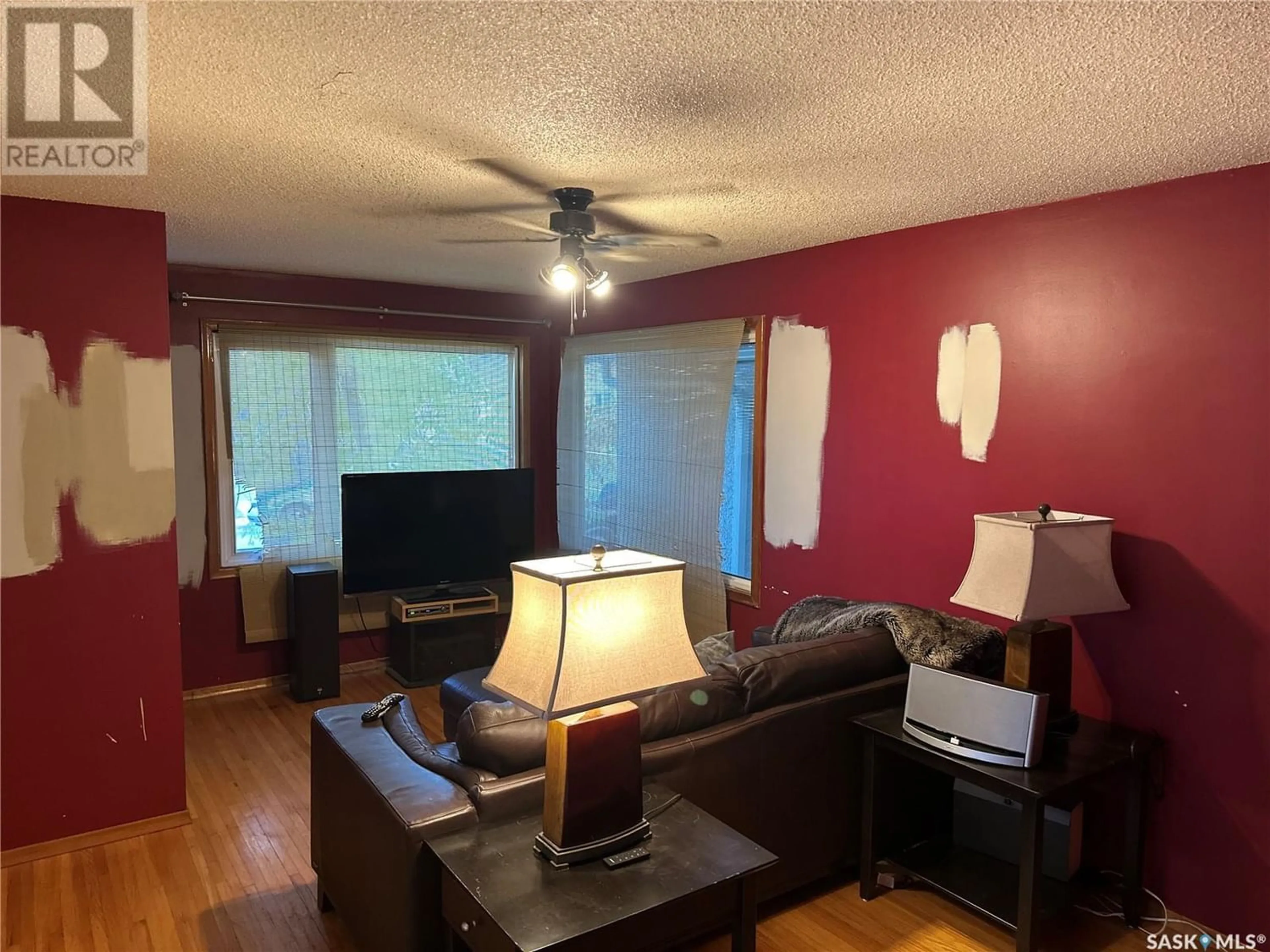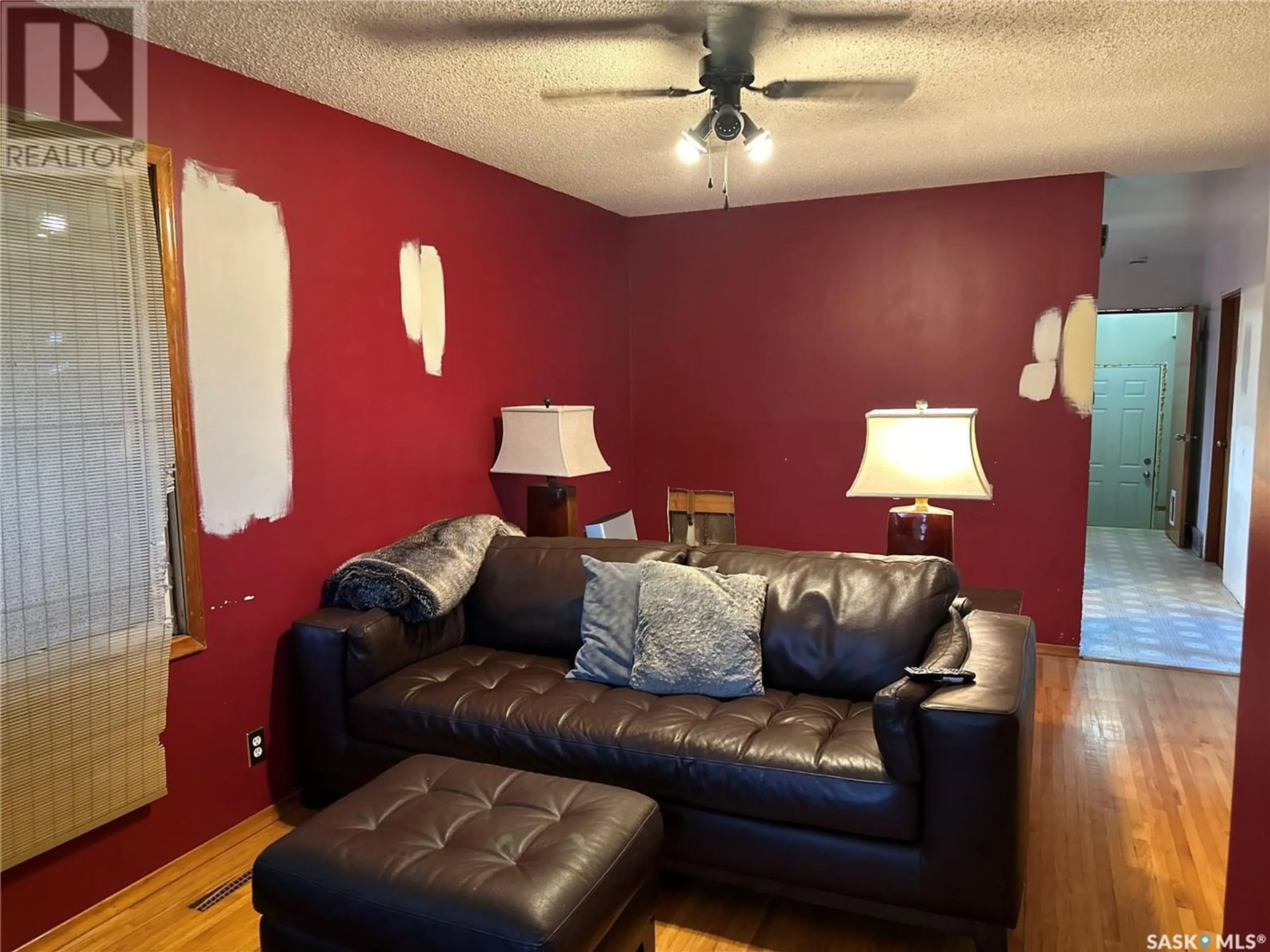2136 Elliott STREET, Regina, Saskatchewan S4V1J6
Contact us about this property
Highlights
Estimated ValueThis is the price Wahi expects this property to sell for.
The calculation is powered by our Instant Home Value Estimate, which uses current market and property price trends to estimate your home’s value with a 90% accuracy rate.Not available
Price/Sqft$211/sqft
Est. Mortgage$726/mo
Tax Amount ()-
Days On Market305 days
Description
Discover the perfect blend of potential and opportunity with this solidly built home nestled in a great Regina neighborhood. An investor's dream, this property stands as a testament to quality craftsmanship, offering a unique renovation opportunity to infuse it with your personal touch. Boasting a sound foundation and a sound envelope, the home invites creativity to complete the renovations already underway. The main floor's well-designed layout features three bedrooms, one bathroom, and an original kitchen, presenting an excellent canvas for your vision. Additionally, the basement houses a non-regulation suite with one bedroom, offering potential rental income or an ideal space for extended family living. Modern comforts have not been overlooked, with upgraded windows and furnace enhancing the home's appeal. Infrastructure upgrades include a newer sewer line equipped with a backflow valve, ensuring functionality and peace of mind. Parking is a breeze with a single detached garage and additional space on a concrete pad at the rear. With some TLC, this property promises to be a rewarding investment, allowing you to build equity while transforming it into the gem you've always desired. For a personal tour or more information, contact sales person. (id:39198)
Property Details
Interior
Features
Basement Floor
Kitchen
10 ft ,2 in x 11 ft ,5 inLiving room
10 ft x 11 ft ,4 inBedroom
14 ft ,1 in x 7 ft3pc Bathroom
Property History
 14
14


