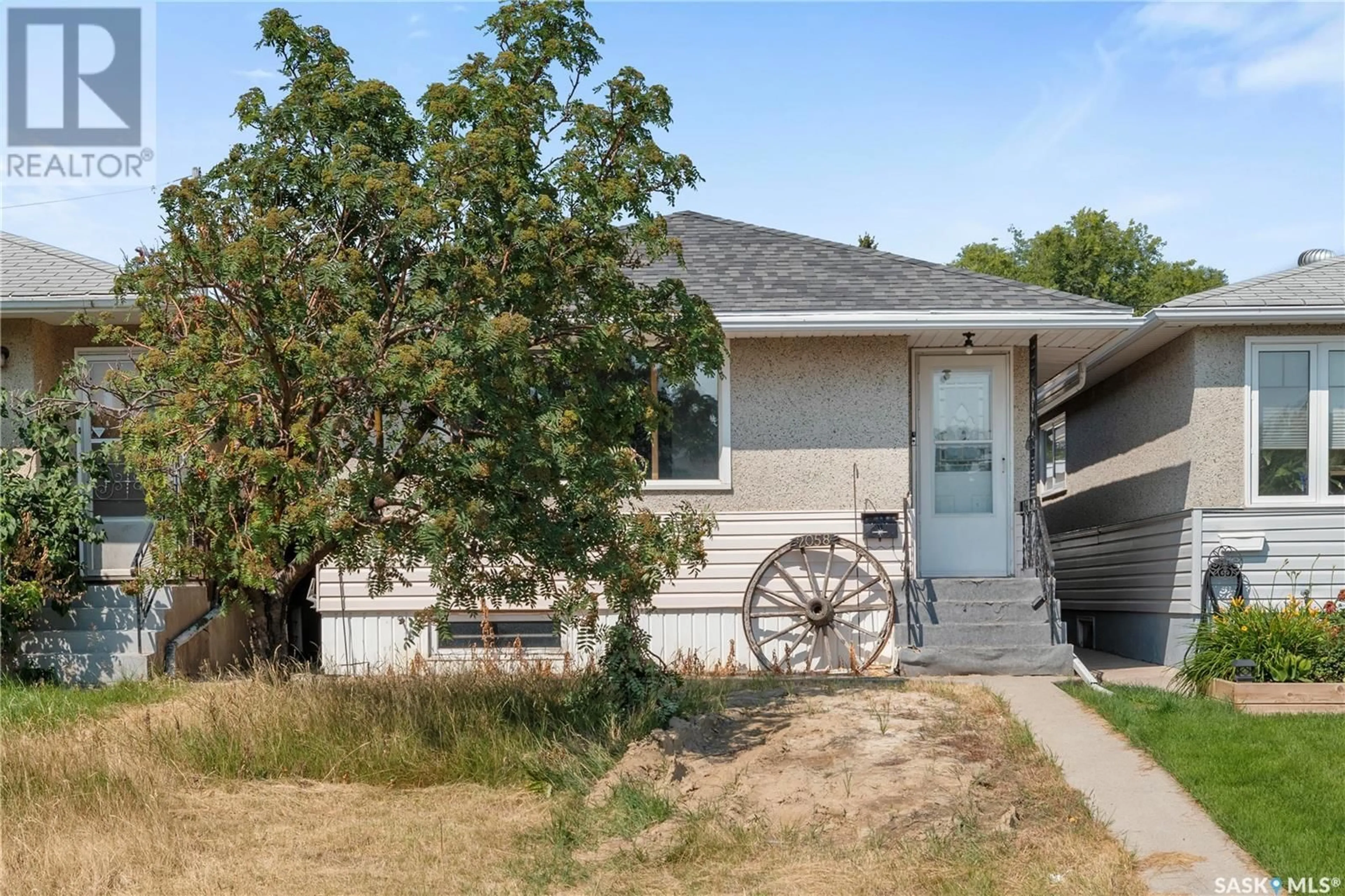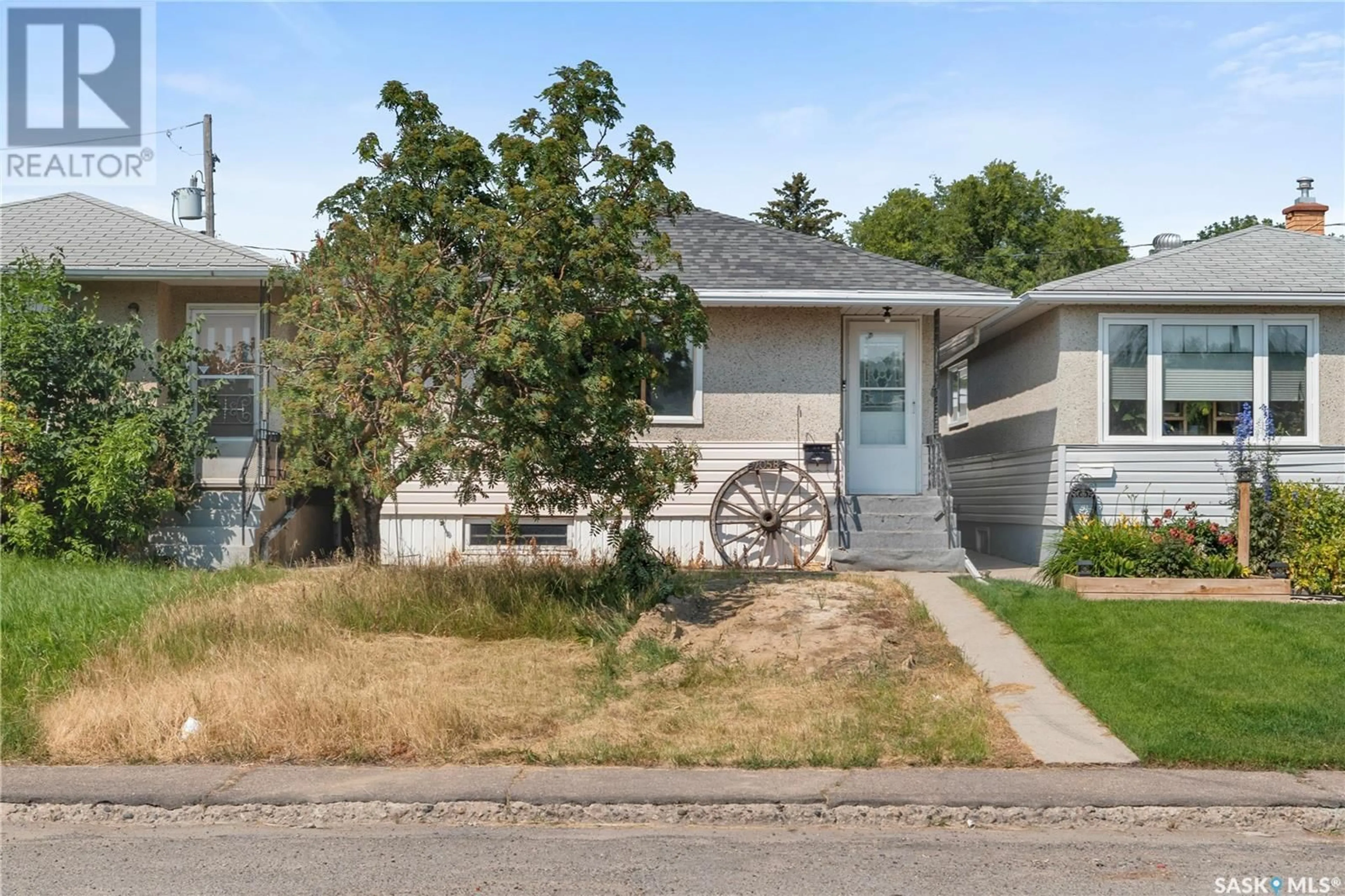2058 Mcara STREET, Regina, Saskatchewan S4N2V6
Contact us about this property
Highlights
Estimated ValueThis is the price Wahi expects this property to sell for.
The calculation is powered by our Instant Home Value Estimate, which uses current market and property price trends to estimate your home’s value with a 90% accuracy rate.Not available
Price/Sqft$252/sqft
Days On Market15 days
Est. Mortgage$966/mth
Tax Amount ()-
Description
Welcome to this delightful 2-bedroom, 1-bathroom bungalow located in the heart of Broders Annex. Perfect for first-time homebuyers, this property offers a functional floor plan designed for comfortable living. As you step inside, you'll be greeted by a cozy living space that flows seamlessly into the kitchen. The L-shaped kitchen boasts white cabinetry complemented by sleek quartz countertops, creating a modern yet inviting atmosphere for all your culinary adventures. The main floor features two spacious bedrooms and a well-appointed 4-piece bathroom, providing ample space for relaxation and comfort. The fully developed basement adds to the home's versatility with a large recreational room, a substantial utility room, and a convenient walk-in storage area. Outside, the property is designed for easy maintenance and enjoyment. The fully fenced yard includes maintenance-free turf in the back, perfect for pets or outdoor activities. Additionally, the large single detached garage with an attached carport offers plenty of parking and storage space. With easy access to Arcola Avenue and nearby east-end amenities, this home is ideally located for convenience and lifestyle. Don't miss out on this fantastic opportunity to own a charming bungalow in Broders Annex – a wonderful place to call home! (id:39198)
Property Details
Interior
Features
Basement Floor
Other
13 ft x 19 ftUtility room
21 ft ,1 in x 11 ftStorage
7 ft ,6 in x 6 ftProperty History
 22
22

