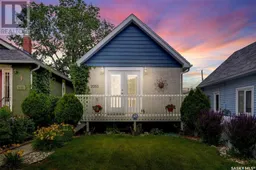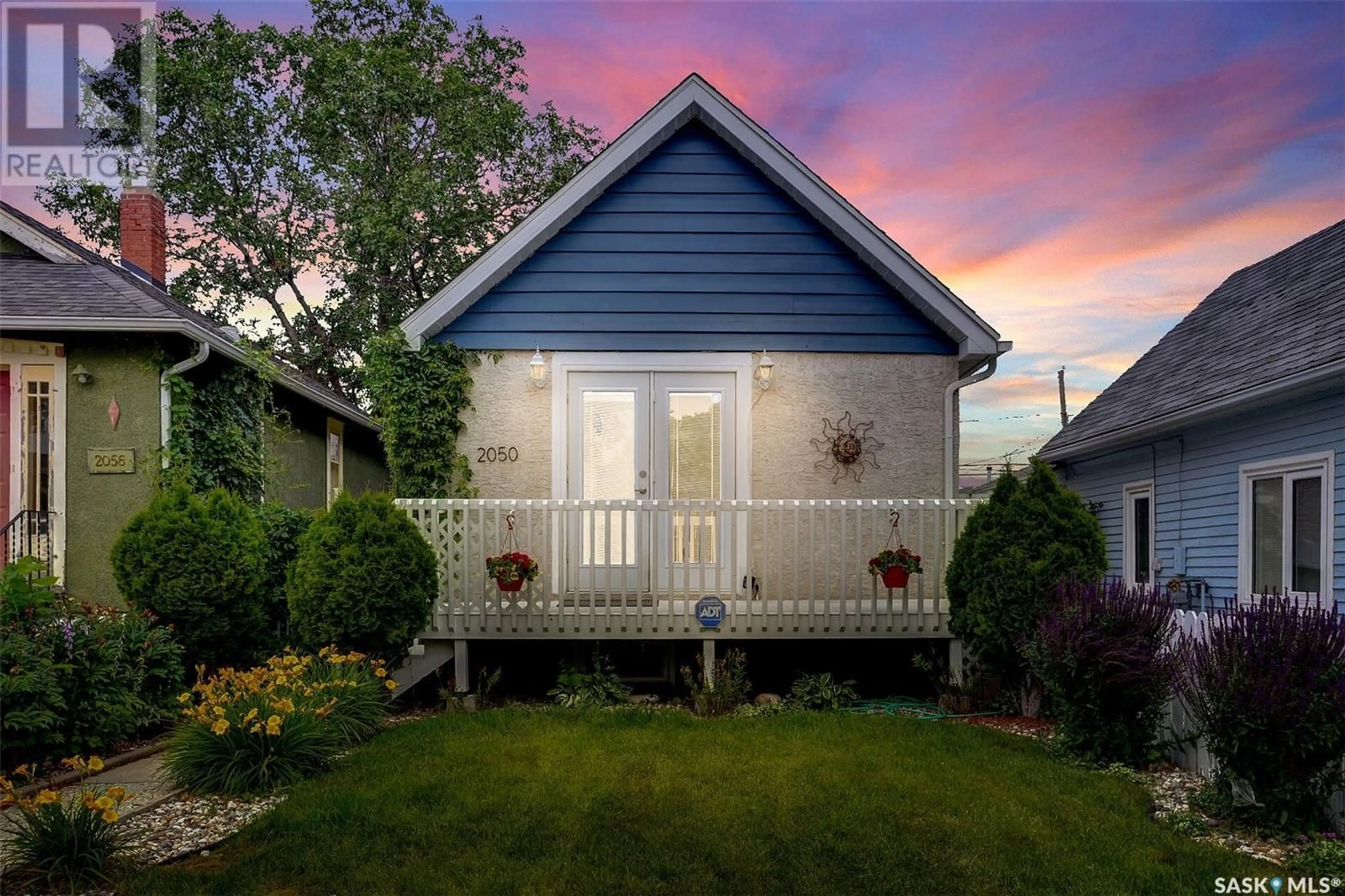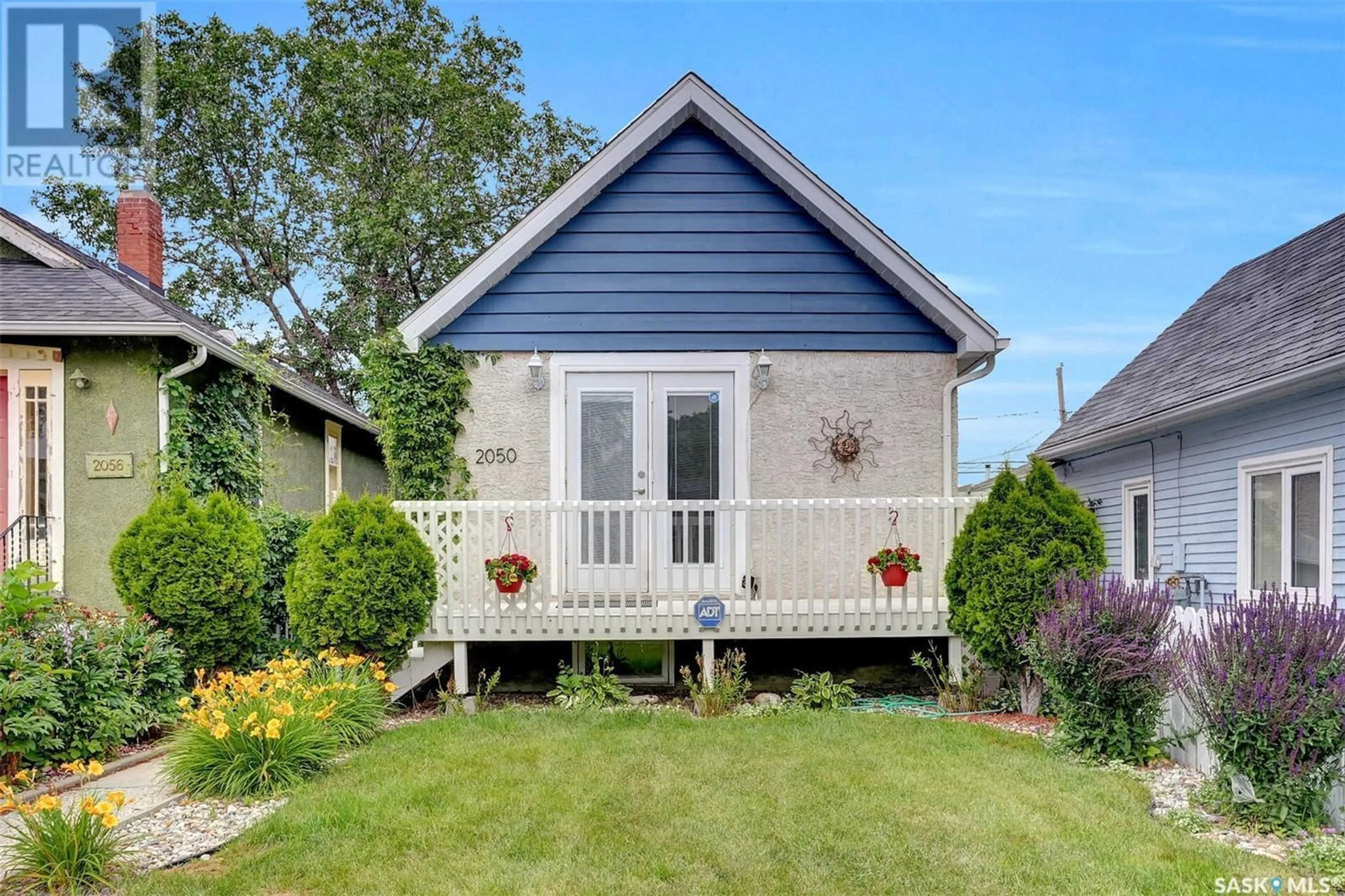2050 Edgar STREET, Regina, Saskatchewan S4N3K6
Contact us about this property
Highlights
Estimated ValueThis is the price Wahi expects this property to sell for.
The calculation is powered by our Instant Home Value Estimate, which uses current market and property price trends to estimate your home’s value with a 90% accuracy rate.Not available
Price/Sqft$199/sqft
Days On Market17 days
Est. Mortgage$644/mth
Tax Amount ()-
Description
Welcome to 2050 Edgar Street! Why pay rent when you can own this lovely, quaint home on a good block in Regina's Broders Annex neighbourhood. Pride of ownership is evident from the moment of arrival, with mature landscaping and a cozy front porch. Your future yard features mature trees, shrubs, and a beautiful assortment of perennials giving this yard the feel of a Parisian village. The backyard is fully fenced, offering privacy and security, and houses an expanse of green lawn, planter boxes, and a single car parking pad. There is also a shed here (which was previously called a garage in old listings and could be converted back to). Inside, you will be surprised by the size of the main living space, basked in natural light by the adjacent garden doors to the porch. The eat-in kitchen offers good cabinetry and storage and a handy dinette area. The primary bedroom is a good size, with plenty of closet space and close proximity to the upgraded 4 piece bathroom. Downstairs you will find another rec room and a den space currently used as a bedroom (would need a small wall to enclose completely and window may not meet egress requirements). Finishing off this excellent use of space is tons of storage, a 3 piece bathroom and large laundry/storage. Value added items include: all appliances, dishwasher less than 4 months old, window air conditioner, mature perennials throughout, upgraded main bathroom, some PVC windows, and more! (id:39198)
Property Details
Interior
Features
Basement Floor
Other
10 ft ,6 in x 14 ft ,6 inBedroom
13 ft ,3 in x 10 ft ,6 in3pc Bathroom
7 ft x 4 ft ,8 inLaundry room
Property History
 28
28

