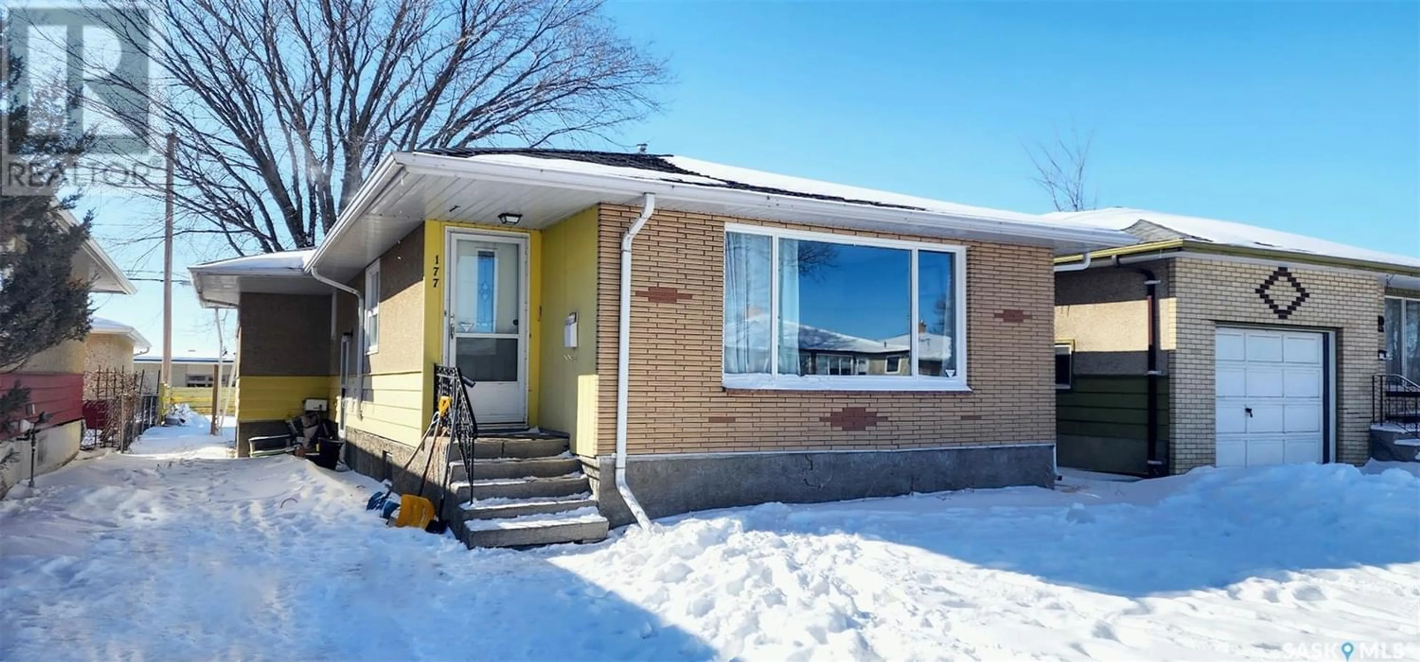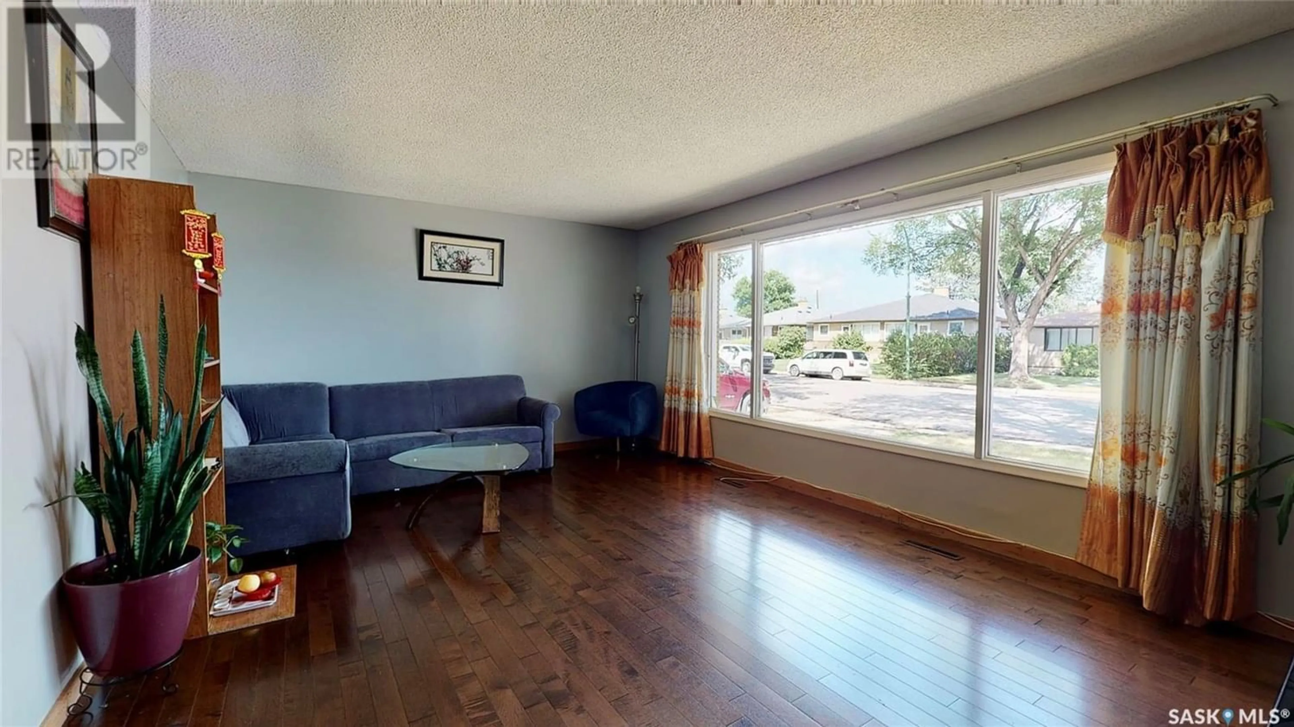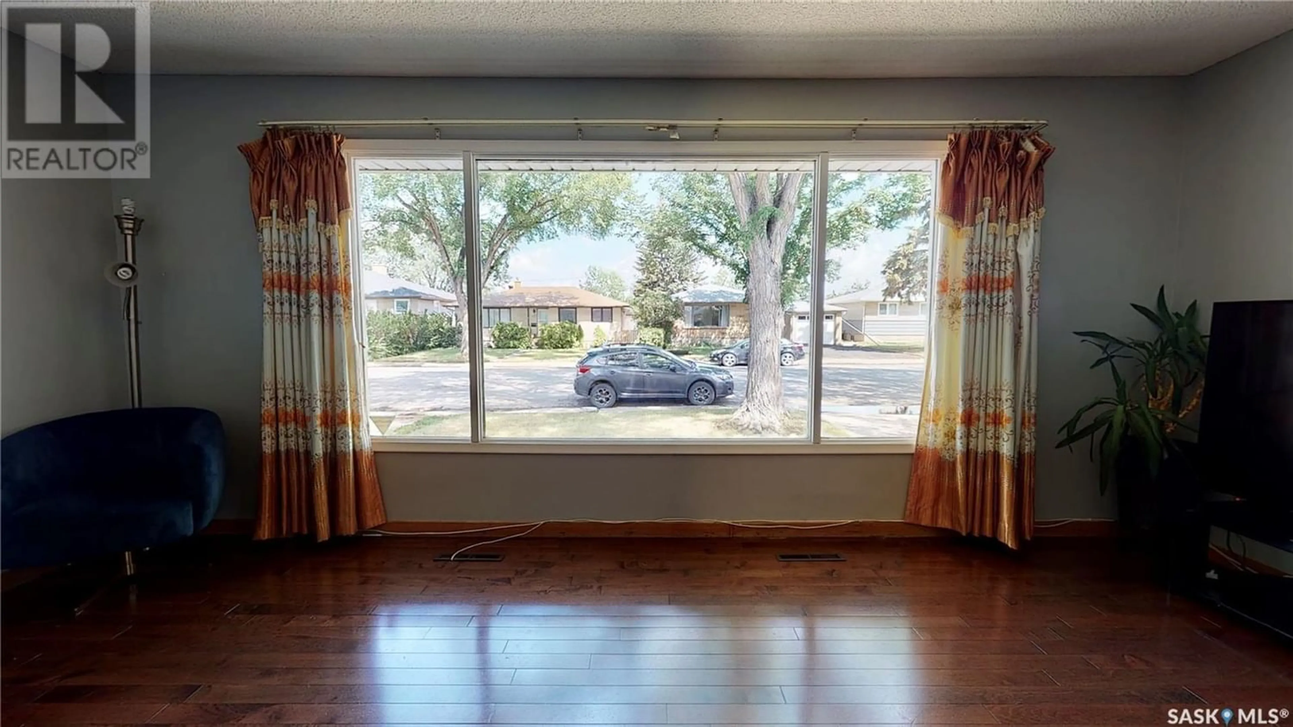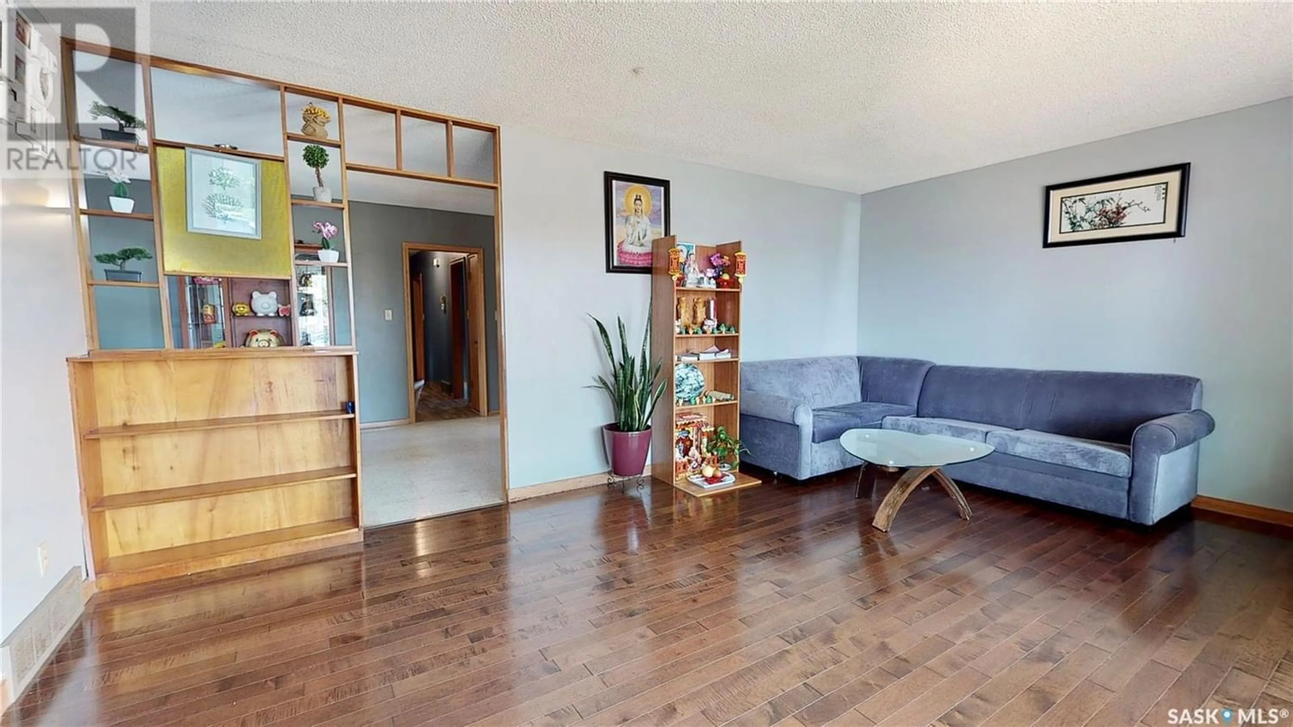177 Froom CRESCENT, Regina, Saskatchewan S4N1S9
Contact us about this property
Highlights
Estimated ValueThis is the price Wahi expects this property to sell for.
The calculation is powered by our Instant Home Value Estimate, which uses current market and property price trends to estimate your home’s value with a 90% accuracy rate.Not available
Price/Sqft$200/sqft
Est. Mortgage$1,031/mo
Tax Amount ()-
Days On Market319 days
Description
Welcome to 177 Froom Crescent in the quiet community of Glen Elm Park. This 4 bedroom, 2 bathroom, 1200 sq ft bungalow is nestled on a quiet street close to schools, parks, ring road access, and bus routes. When walking into this home you are greeted with a bright and sunny main living area with east-facing windows and hardwood flooring. The spacious dining room and kitchen are the perfect size for family dinners and feature cherry cupboards and additional seating at the eat-up bar. The main level also features 3 good-sized bedrooms, with updated flooring in the primary bedroom. Finishing off this level is a good-sized 4pc bathroom. The basement is finished with a recreation room, bedroom, 3pc bathroom, laundry, and storage room. Finishing off this home is a partially fenced backyard. Adding value to this home is the recent air conditioner installed (2021), HE furnace (2007), PVC windows (2004), and exterior steel doors (2009). This home is perfect for the first-time buyer, an investment property, or someone looking to downsize. (id:39198)
Property Details
Interior
Features
Basement Floor
Other
25 ft ,11 in x 15 ft ,8 inBedroom
10 ft ,10 in x 10 ft ,5 in3pc Bathroom
6 ft ,2 in x 4 ft ,11 inLaundry room
32 ft x 6 ft ,7 inExterior
Parking
Garage spaces 3
Garage type Parking Space(s)
Other parking spaces 0
Total parking spaces 3
Property History
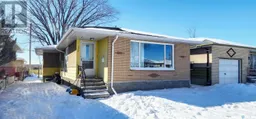 44
44
