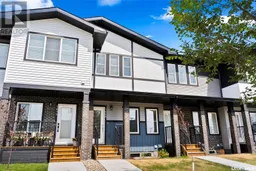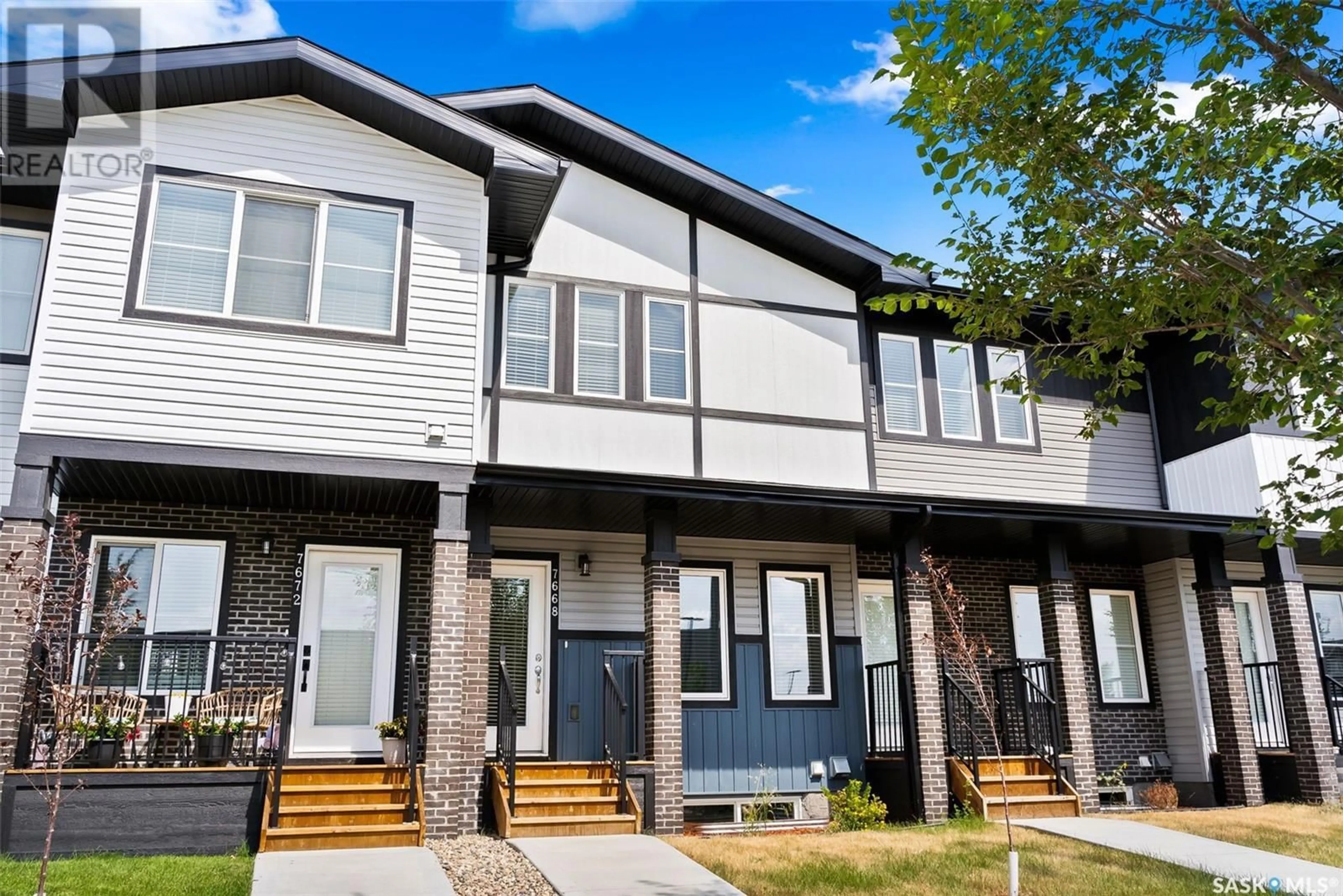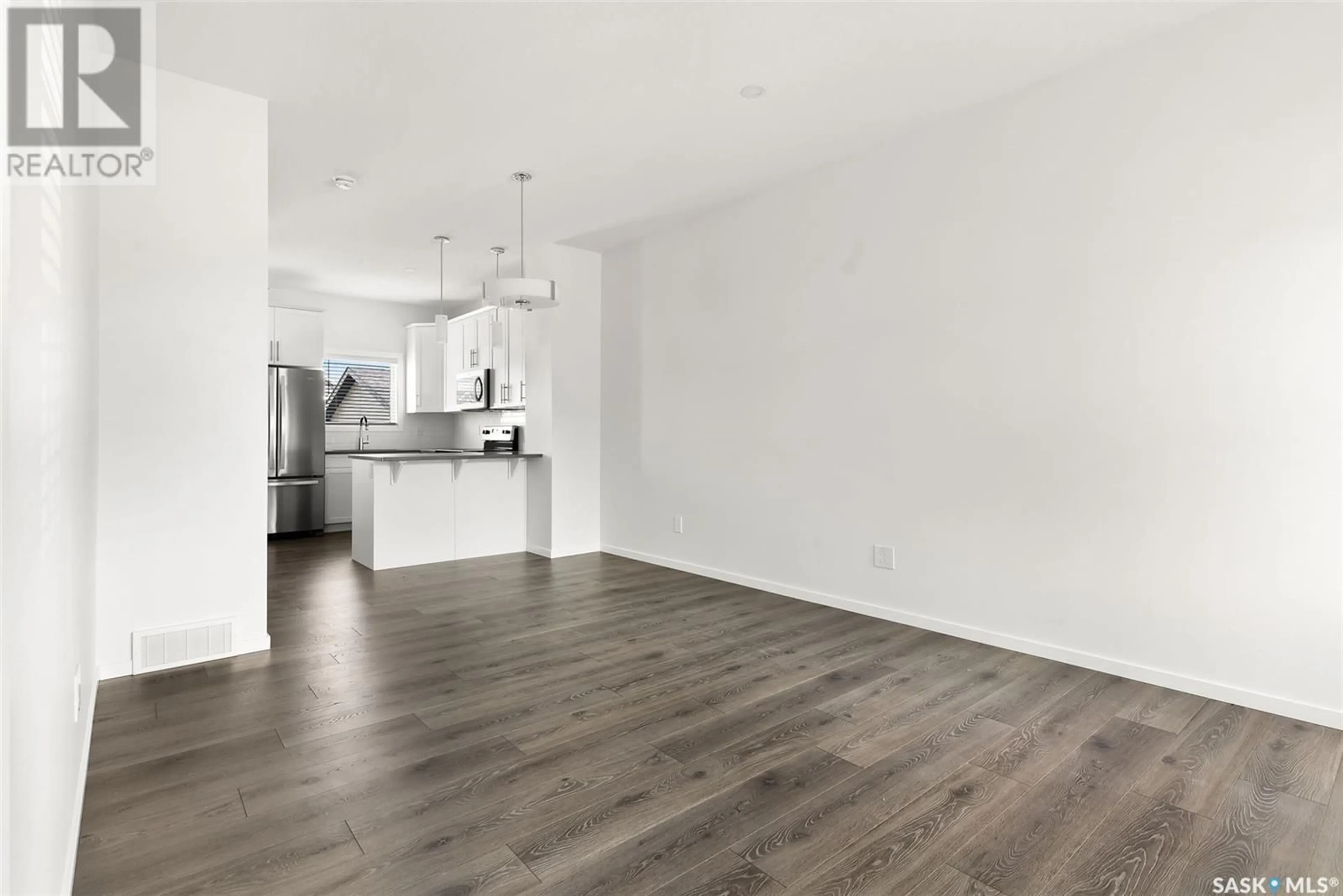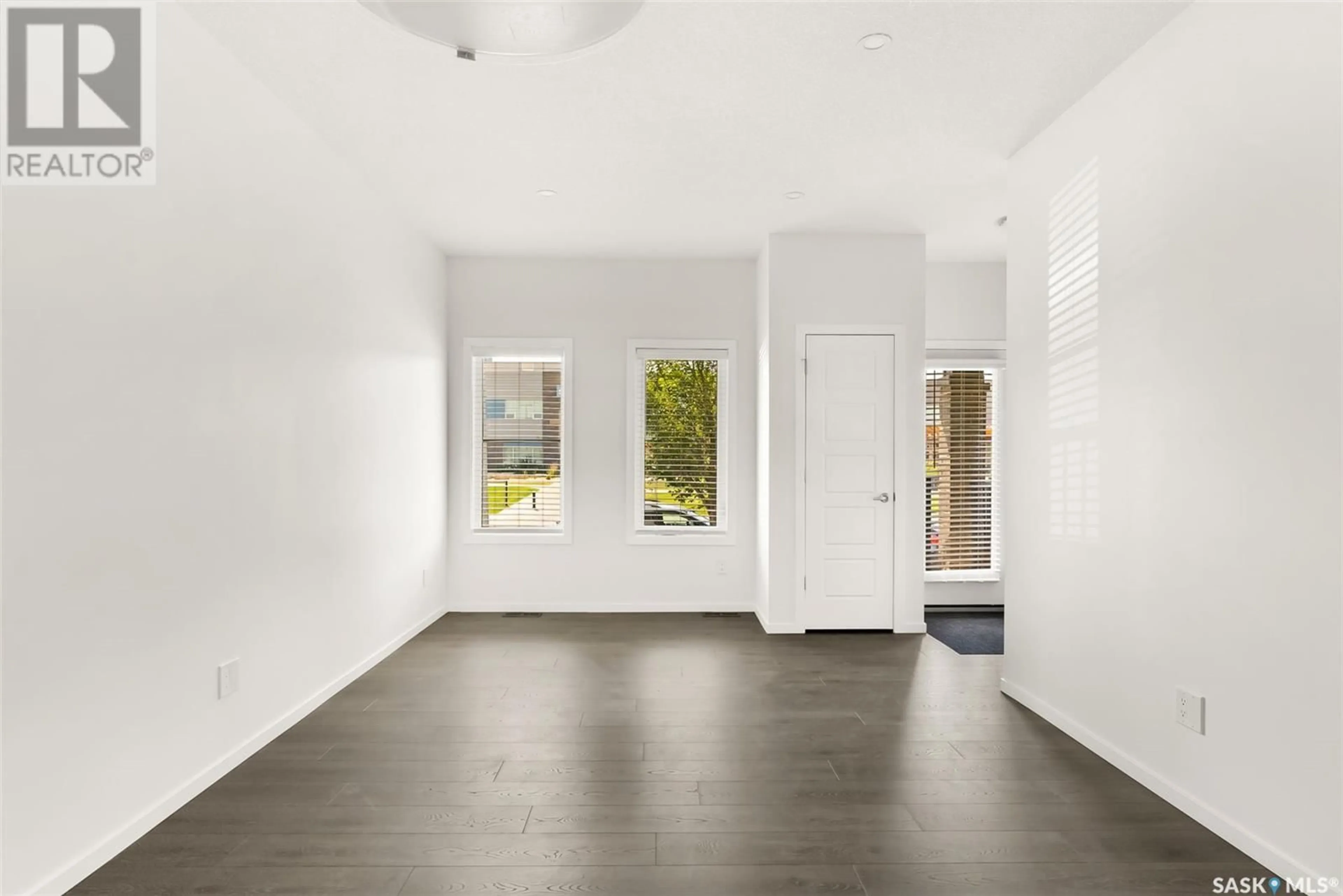7668 Mapleford BOULEVARD, Regina, Saskatchewan S0G5K0
Contact us about this property
Highlights
Estimated ValueThis is the price Wahi expects this property to sell for.
The calculation is powered by our Instant Home Value Estimate, which uses current market and property price trends to estimate your home’s value with a 90% accuracy rate.Not available
Price/Sqft$300/sqft
Est. Mortgage$1,365/mth
Tax Amount ()-
Days On Market31 days
Description
Welcome to the Fiat-t, a beautiful Daytona built home in the growing community of Rosewood. This home boasts functionality at its finest. Walking though the front door you are greeted by a spacious open concept layout with large south facing windows filling the space with natural light. On this floor you will find a spacious living room, dining area, 2 pc bath, and a stunning modern kitchen complete with timeless white cabinets, grey quartz counter tops, white subway tile and stainless steel appliances. All appliances in this home are included! Up on the second level you will find 2 well appointed Primary bedrooms BOTH with their own ample size walk in closets and 4 pc bathrooms. This home is extremely well thought out and the design is sleek and sophisticated. Your back yard is a canvas waiting for you to put your creative touch on it. Imagine summer barbecues and hanging out watching the stars, you can make this space into whatever you dream of! Last but not least you have a pad for future garage. This home in Rosewood is truly fantastic and has so much to offer its new owners. In Rosewood you will find schools, daycare, and parks, with easy access to all around Regina, you'll have everything you need at your fingertips. Talk to your realtor today to book your personal viewing. (id:39198)
Property Details
Interior
Features
Second level Floor
4pc Ensuite bath
Primary Bedroom
11 ft x 9 ft4pc Ensuite bath
Primary Bedroom
10 ft x 9 ftExterior
Parking
Garage spaces 1
Garage type Parking Space(s)
Other parking spaces 0
Total parking spaces 1
Property History
 30
30


