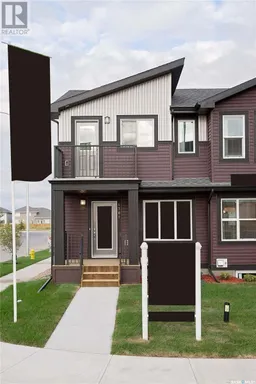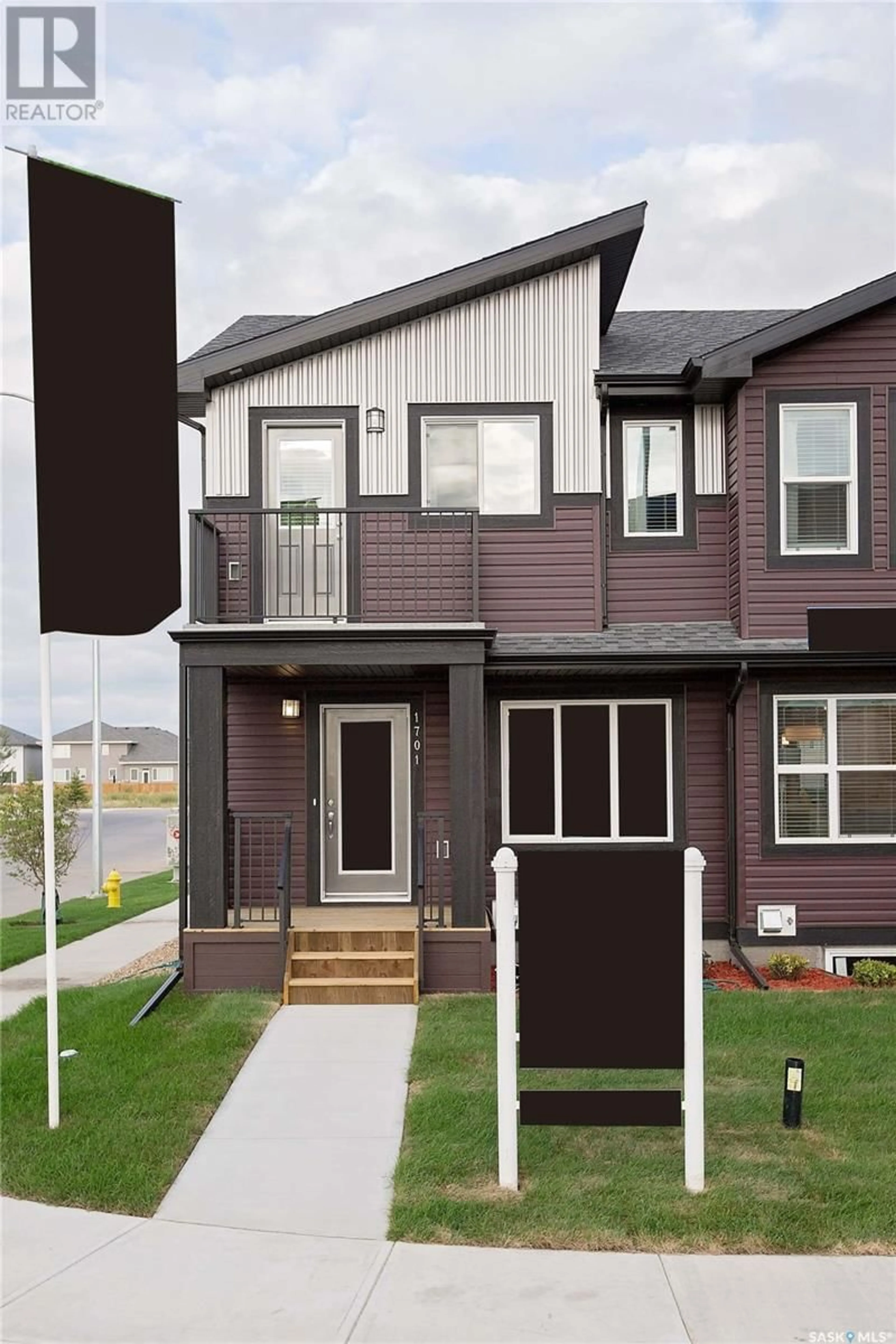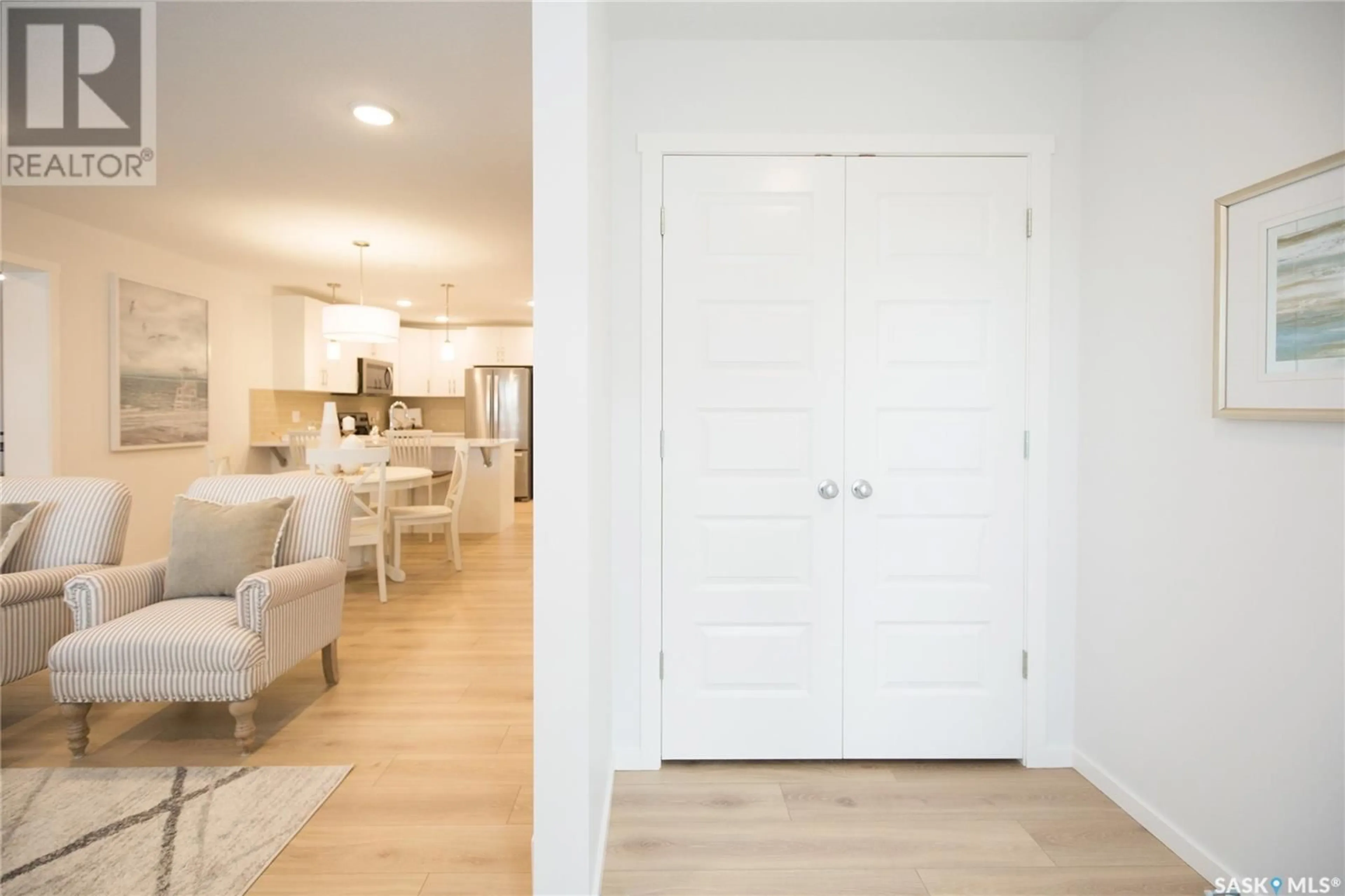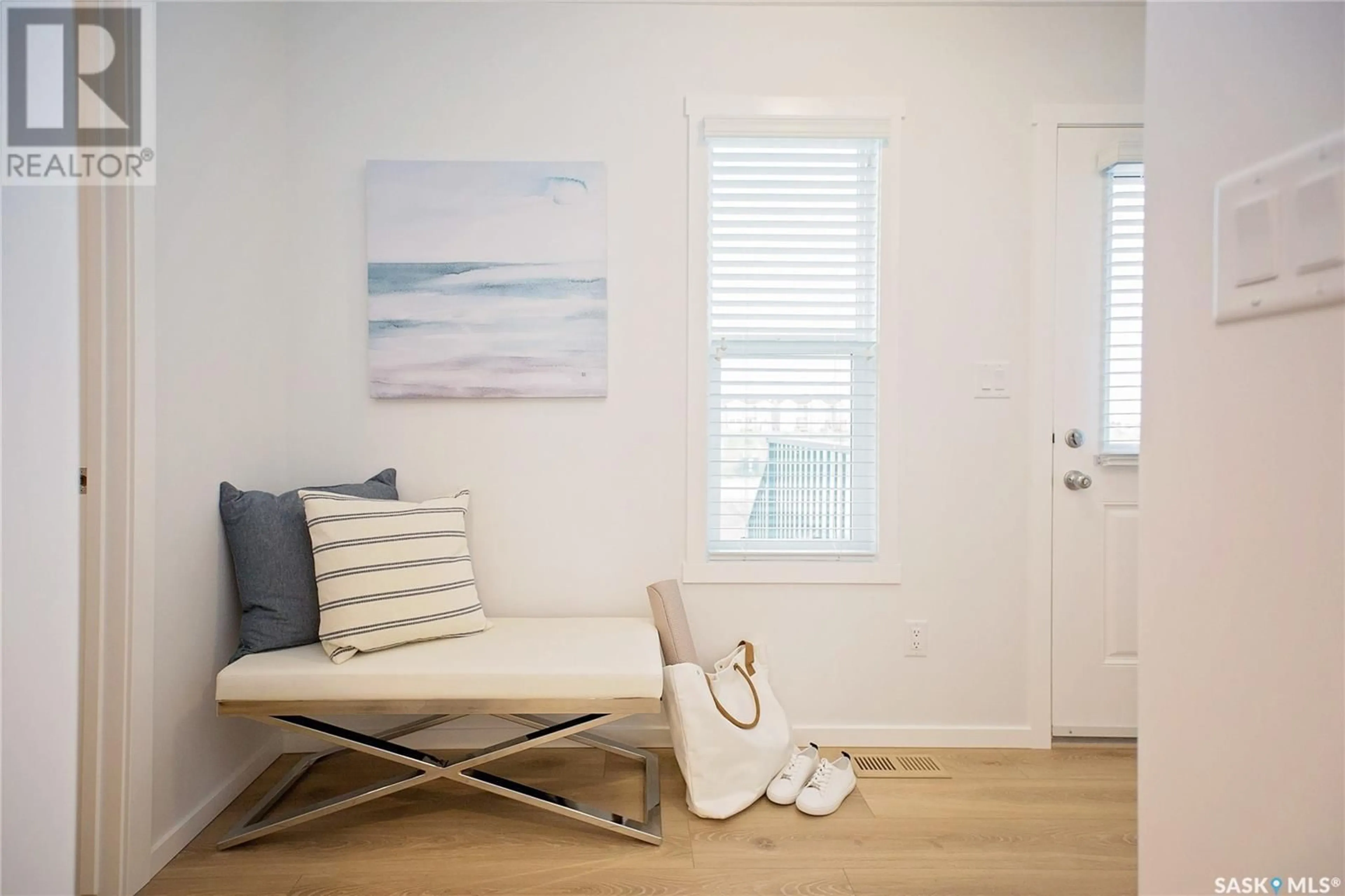7609 Walsh AVENUE, Regina, Saskatchewan S4Y0H1
Contact us about this property
Highlights
Estimated ValueThis is the price Wahi expects this property to sell for.
The calculation is powered by our Instant Home Value Estimate, which uses current market and property price trends to estimate your home’s value with a 90% accuracy rate.Not available
Price/Sqft$253/sqft
Days On Market21 days
Est. Mortgage$1,524/mth
Tax Amount ()-
Description
Welcome to your dream home! This stunning 2-storey Daytona town home is under construction, located at 7609 Walsh Ave in the growing north west neighbourhood of Rosewood. With its top notch craftsmanship and functional floor plan, this home is sure to impress. Step inside to be greeted with a modern open floor plan flowing from living, dining and kitchen spaces making it an easy environment for entertaining or hanging out with your family. The half bath tucked away at the back entry is a nice added convenience. The main floor is bright and airy. You'll love the stylish kitchen with plenty of counter space and cabinets, and the added storage of a pantry. Upstairs you will find 3 generously sized bedrooms, including a dreamy primary suite with private 3pc ensuite and walk in closet. It's the perfect place to unwind at the end of a long day. You will also find a full 4pc bath and a convenient laundry room, making chores easy peasy. The basement is open for you to make your vision come to life! It offers the Perfect space for your own home gym, office, rec space, whichever suits your lifestyle the best. Located in Rosewood, this home is close to all North end amenities on Rochdale and an easy commute via the ring road to all of Regina. Contact us today to get more information and make this house your new home sweet home this fall. (id:39198)
Property Details
Interior
Features
Second level Floor
Primary Bedroom
12 ft ,6 in x 11 ft ,10 in3pc Ensuite bath
Bedroom
10 ft x 8 ft ,6 in4pc Bathroom
Property History
 12
12


